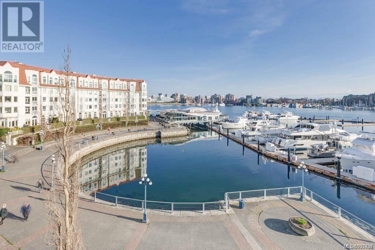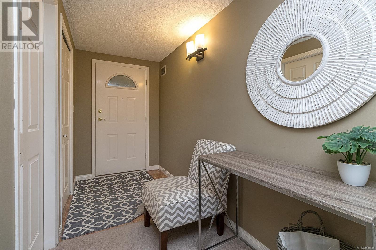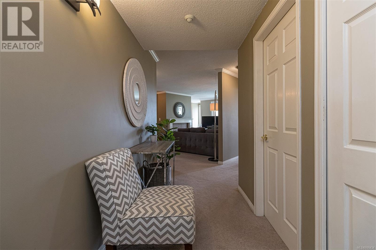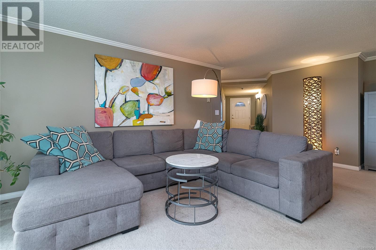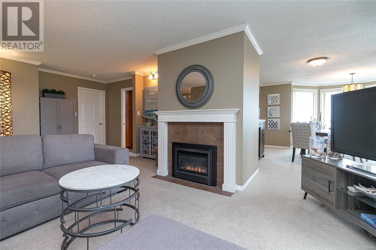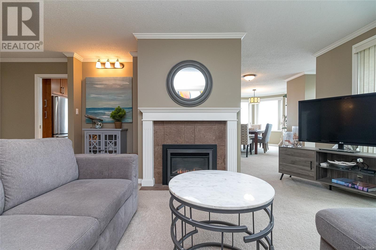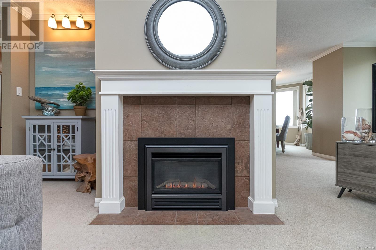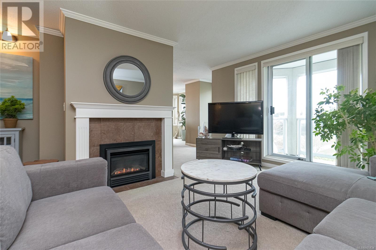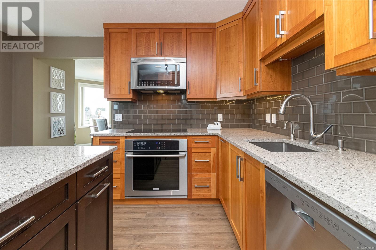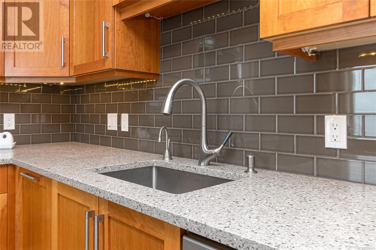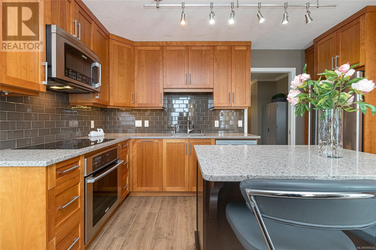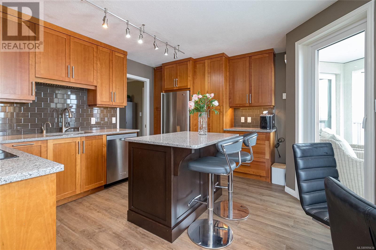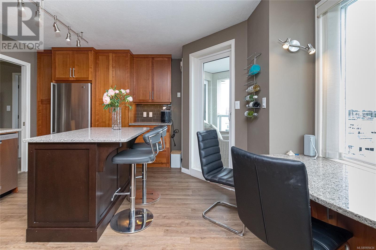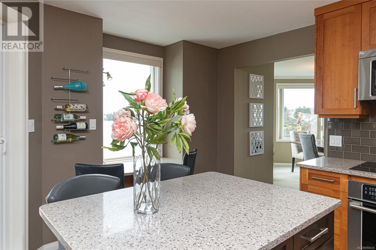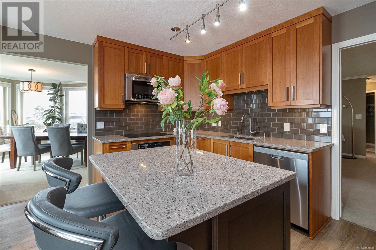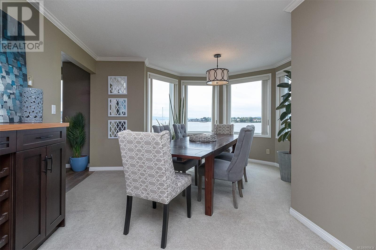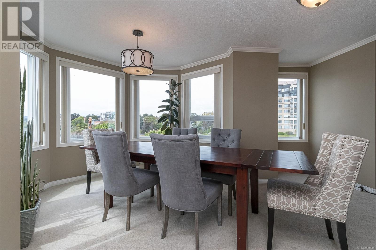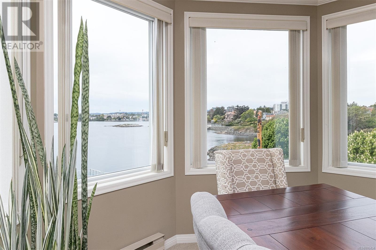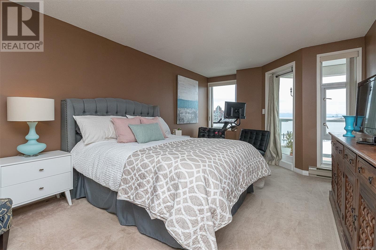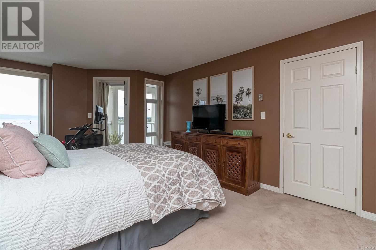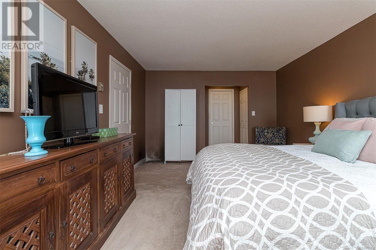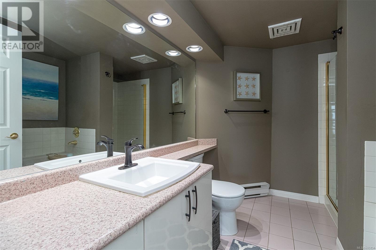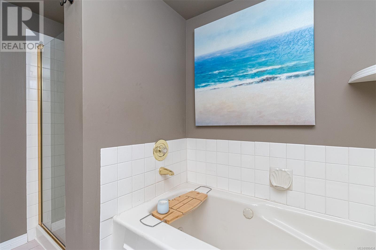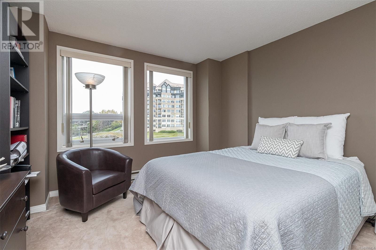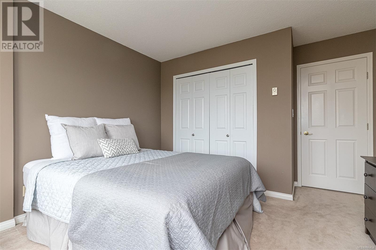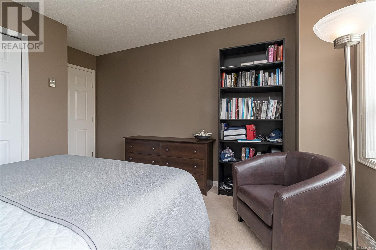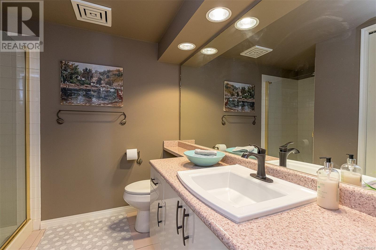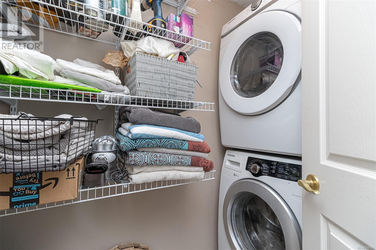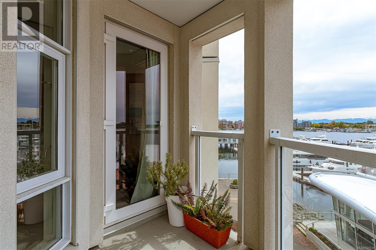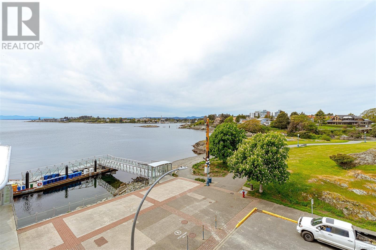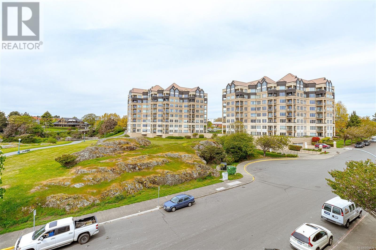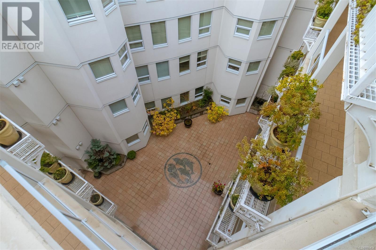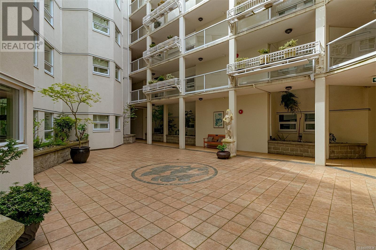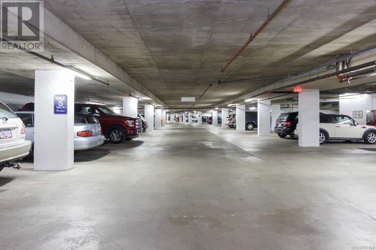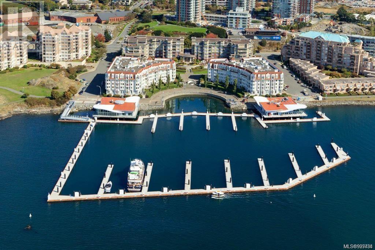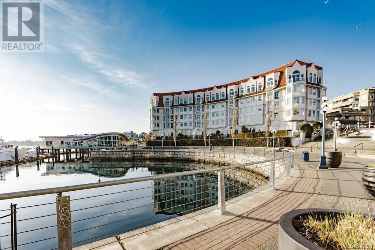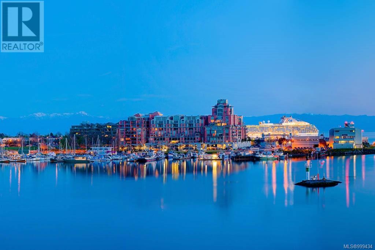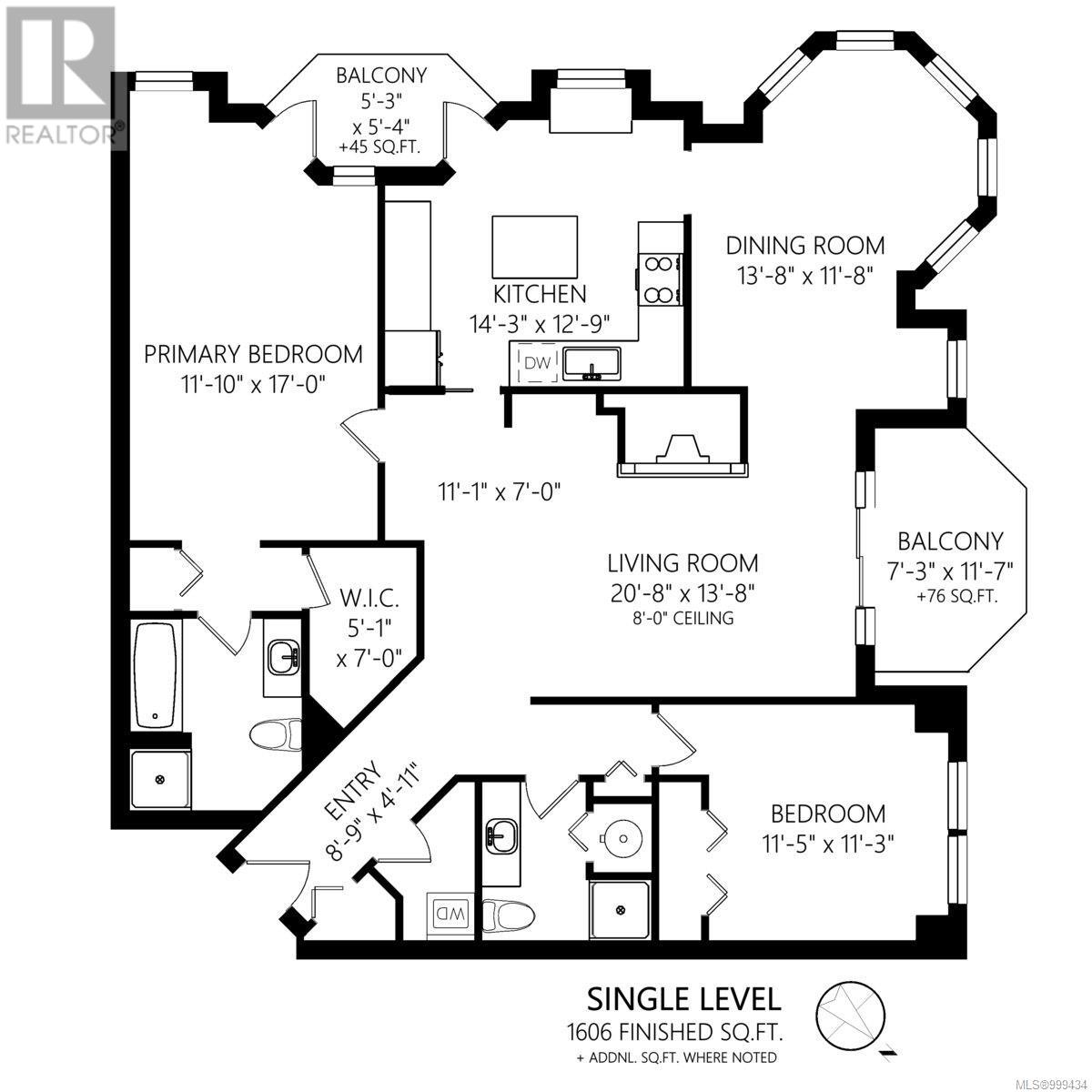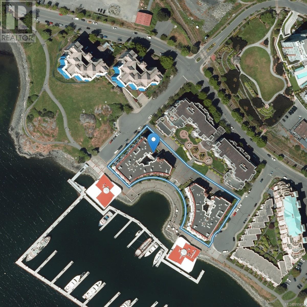305 11 Cooperage Pl Victoria, British Columbia V9A 7J9
$1,225,000Maintenance,
$784 Monthly
Maintenance,
$784 MonthlyCome and view waterfront living at its finest in this exquisite corner unit at the Royal Quays in Victoria, BC. This stunning 2-bedroom, 2-bathroom condo includes a renovated chef's kitchen, generous sized dining and living areas with water views, 2 good sized bedrooms, and a wonderful layout. Enjoy the updated kitchen with top-of-the-line appliances, sleek stone countertops, tremendous views, and ample storage. Enjoy panoramic views of the water, mountains, and city skyline from the large windows all through the home. Retreat to the spacious primary suite with its own ensuite bath, offering a serene oasis to unwind. The 2nd bedroom provides versatility for guests or a home office. Step outside on to one of your two private balconies and savor the sights and sounds of the waterfront. Secured underground parking and separate storage add to the superior amenities at Royal Quays. Conveniently located near shops, dining, and entertainment, this is luxury waterfront living at its finest. (id:29647)
Property Details
| MLS® Number | 999434 |
| Property Type | Single Family |
| Neigbourhood | Songhees |
| Community Name | Royal Quay West |
| Community Features | Pets Allowed With Restrictions, Family Oriented |
| Features | Cul-de-sac, Southern Exposure, Other, Marine Oriented |
| Parking Space Total | 1 |
| Plan | Vis1889 |
| View Type | City View, Mountain View, Ocean View |
| Water Front Type | Waterfront On Ocean |
Building
| Bathroom Total | 2 |
| Bedrooms Total | 2 |
| Constructed Date | 1990 |
| Cooling Type | None |
| Fire Protection | Fire Alarm System |
| Fireplace Present | Yes |
| Fireplace Total | 1 |
| Heating Fuel | Electric, Natural Gas |
| Heating Type | Baseboard Heaters |
| Size Interior | 1635 Sqft |
| Total Finished Area | 1514 Sqft |
| Type | Apartment |
Land
| Access Type | Road Access |
| Acreage | No |
| Size Irregular | 1514 |
| Size Total | 1514 Sqft |
| Size Total Text | 1514 Sqft |
| Zoning Type | Multi-family |
Rooms
| Level | Type | Length | Width | Dimensions |
|---|---|---|---|---|
| Main Level | Laundry Room | 6 ft | 3 ft | 6 ft x 3 ft |
| Main Level | Bathroom | 4-Piece | ||
| Main Level | Bedroom | 11 ft | 11 ft | 11 ft x 11 ft |
| Main Level | Kitchen | 14 ft | 13 ft | 14 ft x 13 ft |
| Main Level | Ensuite | 4-Piece | ||
| Main Level | Primary Bedroom | 17 ft | 12 ft | 17 ft x 12 ft |
| Main Level | Dining Room | 14 ft | 12 ft | 14 ft x 12 ft |
| Main Level | Living Room | 21 ft | 14 ft | 21 ft x 14 ft |
| Main Level | Entrance | 9 ft | 5 ft | 9 ft x 5 ft |
https://www.realtor.ca/real-estate/28321213/305-11-cooperage-pl-victoria-songhees

#202-3795 Carey Rd
Victoria, British Columbia V8Z 6T8
(250) 477-7291
(800) 668-2272
(250) 477-3161
www.dfh.ca/
Interested?
Contact us for more information


