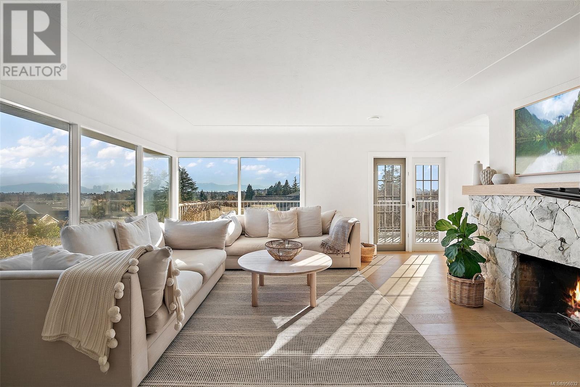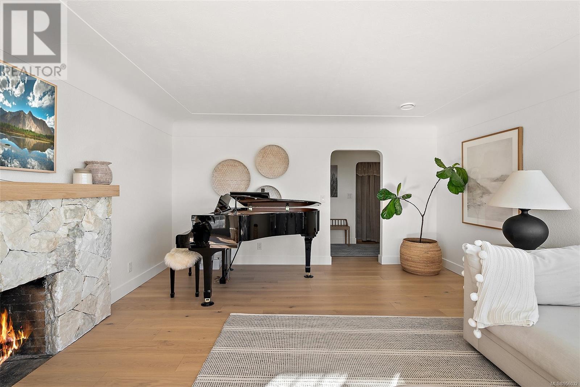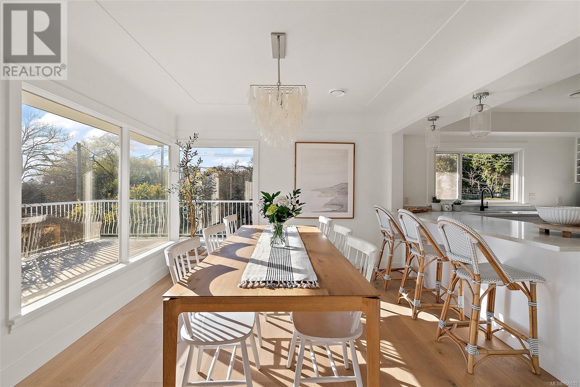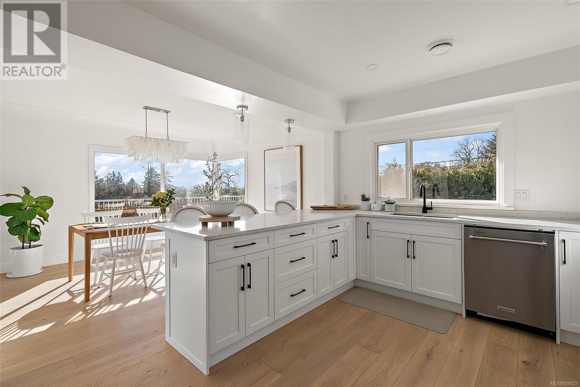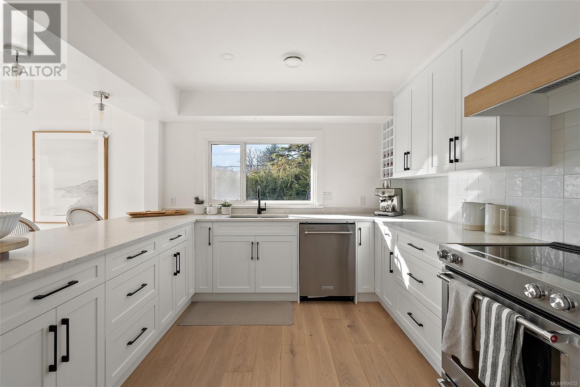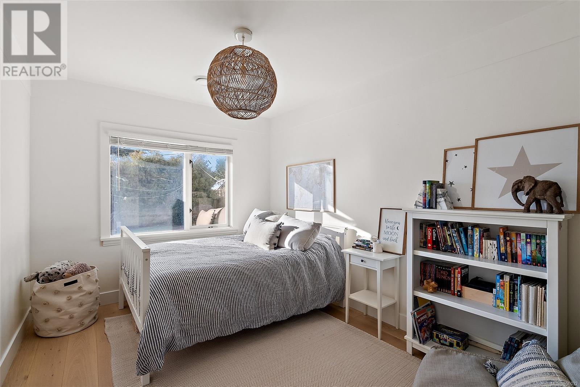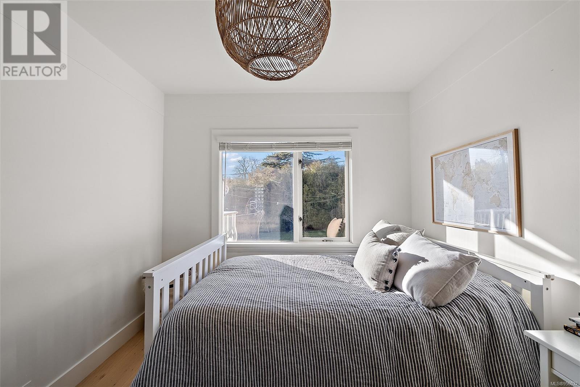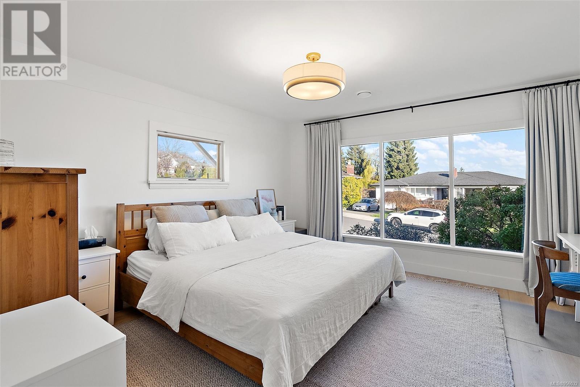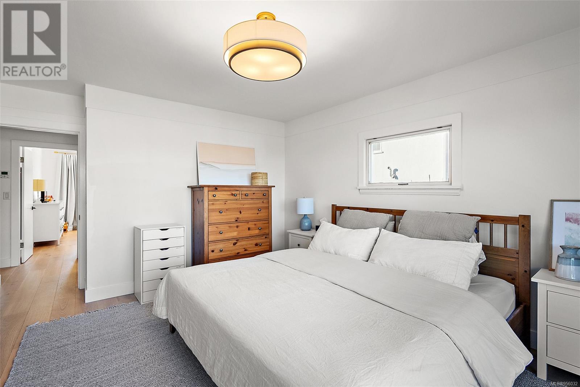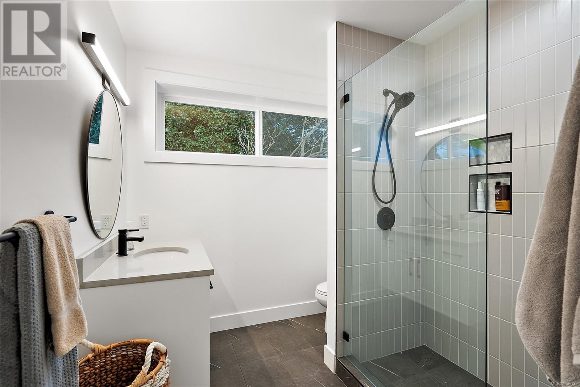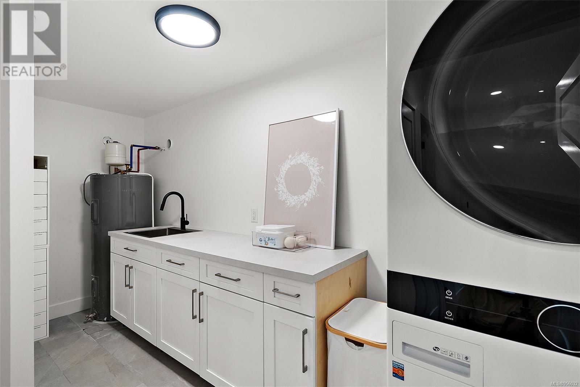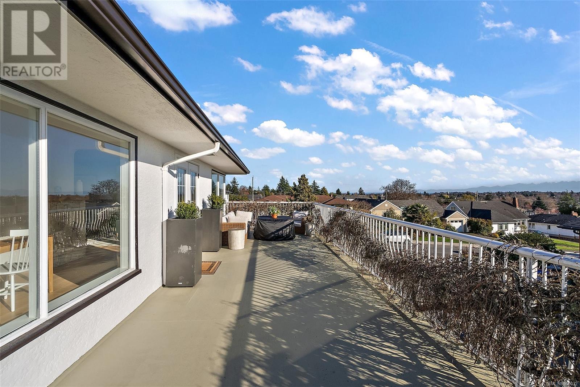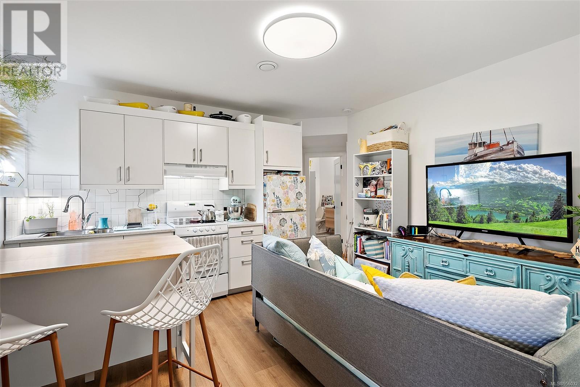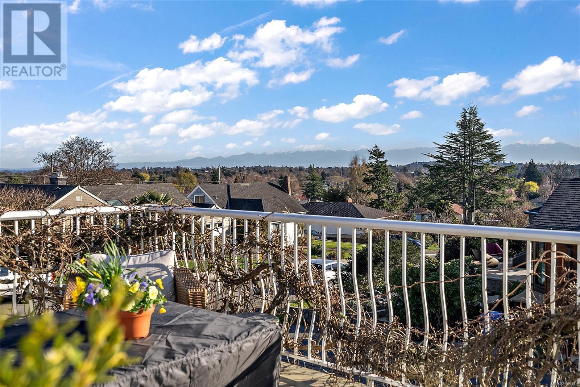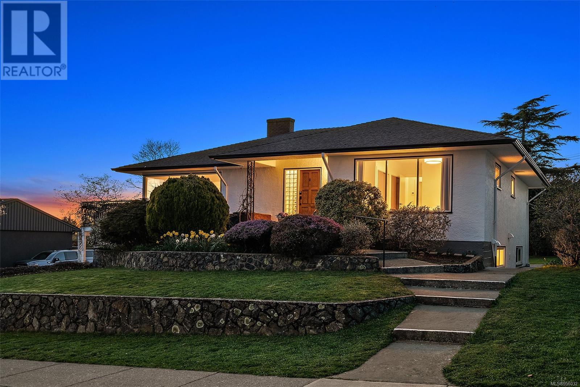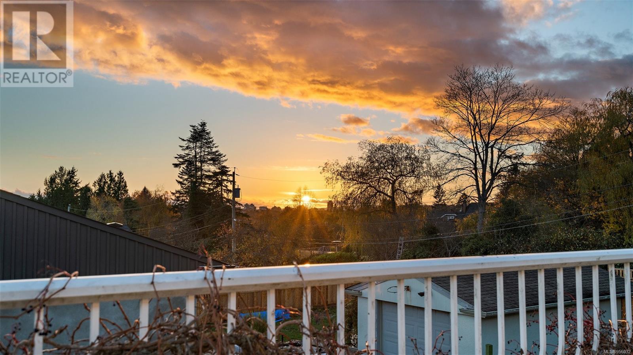3042 Westdowne Rd Oak Bay, British Columbia V8R 5G2
$2,495,000
Welcome to your dream view home in Oak Bay! Nestled on the scenic Lansdowne slope, 3042 Westdowne isn't just a house—it's a breathtaking panorama come to life. With stunning views of mountains, city, and ocean from every oversized window and outdoor nook, this home is a true masterpiece. Spanning a generous 9800 sq ft lot, it boasts 5 bedrooms and 3 bathrooms, including a cozy one-bedroom in-law suite. Fresh off a renovation with new electrical, plumbing, and a heat pump system, the over 3000 sq ft of indoor space is unmatched in value. The over-height (8.5’) lower level adds to its grandeur. Cherished by its current family, this special spot is ready to be loved for generations to come. Imagine your life here, surrounded by beauty and comfort in Oak Bay's most family-friendly enclave. Your perfect home awaits! (id:29647)
Property Details
| MLS® Number | 956032 |
| Property Type | Single Family |
| Neigbourhood | Henderson |
| Parking Space Total | 4 |
| Structure | Patio(s) |
| View Type | City View, Mountain View, Ocean View |
Building
| Bathroom Total | 3 |
| Bedrooms Total | 5 |
| Architectural Style | Westcoast, Other |
| Constructed Date | 1951 |
| Cooling Type | Air Conditioned |
| Fireplace Present | Yes |
| Fireplace Total | 1 |
| Heating Fuel | Electric, Other |
| Heating Type | Baseboard Heaters, Forced Air, Heat Pump |
| Size Interior | 3122 Sqft |
| Total Finished Area | 3031 Sqft |
| Type | House |
Land
| Acreage | No |
| Size Irregular | 9800 |
| Size Total | 9800 Sqft |
| Size Total Text | 9800 Sqft |
| Zoning Type | Residential |
Rooms
| Level | Type | Length | Width | Dimensions |
|---|---|---|---|---|
| Lower Level | Patio | 33'10 x 10'4 | ||
| Lower Level | Storage | 8'11 x 8'4 | ||
| Lower Level | Laundry Room | 13'6 x 5'1 | ||
| Lower Level | Bathroom | 3-Piece | ||
| Lower Level | Bedroom | 14'9 x 11'9 | ||
| Lower Level | Family Room | 25'2 x 13'6 | ||
| Main Level | Bathroom | 5-Piece | ||
| Main Level | Primary Bedroom | 14'5 x 14'1 | ||
| Main Level | Bedroom | 12'2 x 11'9 | ||
| Main Level | Entrance | 5'7 x 8'11 | ||
| Main Level | Living Room | 15 ft | Measurements not available x 15 ft | |
| Main Level | Dining Room | 11 ft | 11 ft x Measurements not available | |
| Main Level | Kitchen | 10'6 x 15'3 | ||
| Main Level | Bedroom | 9'1 x 11'9 |
https://www.realtor.ca/real-estate/26654953/3042-westdowne-rd-oak-bay-henderson

3194 Douglas St
Victoria, British Columbia V8Z 3K6
(250) 383-1500
(250) 383-1533
Interested?
Contact us for more information


