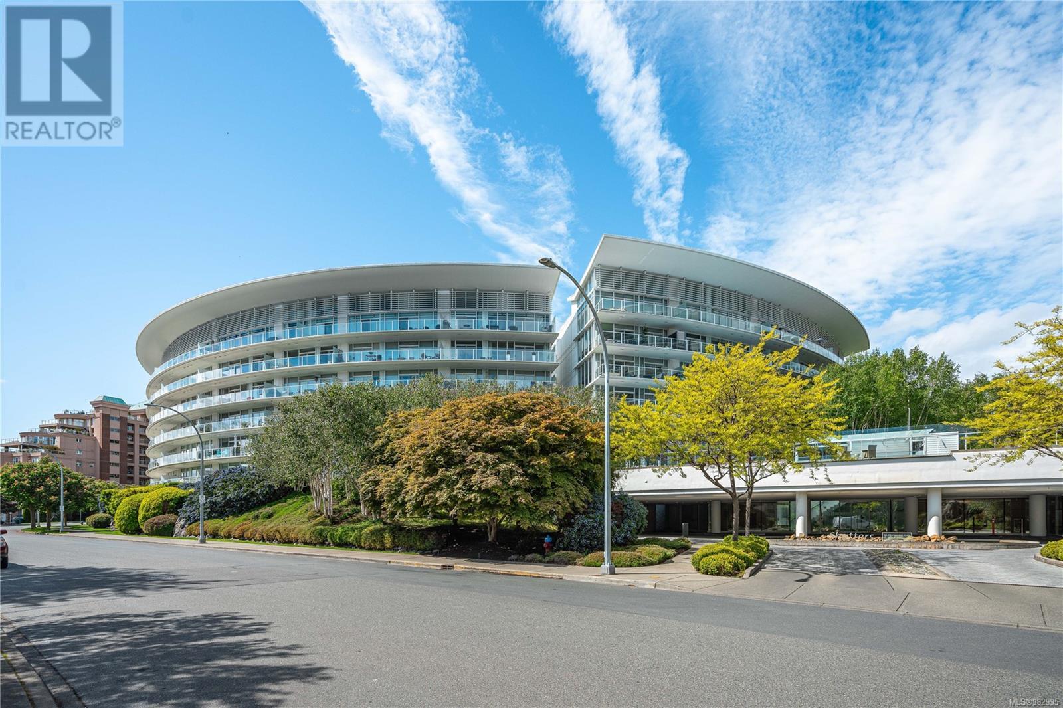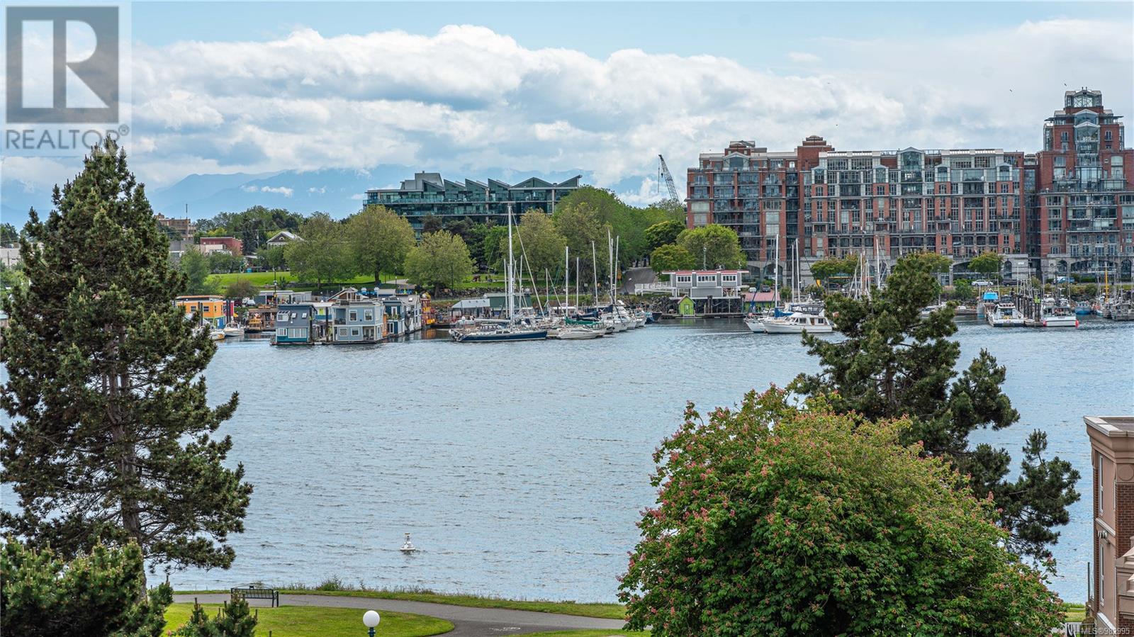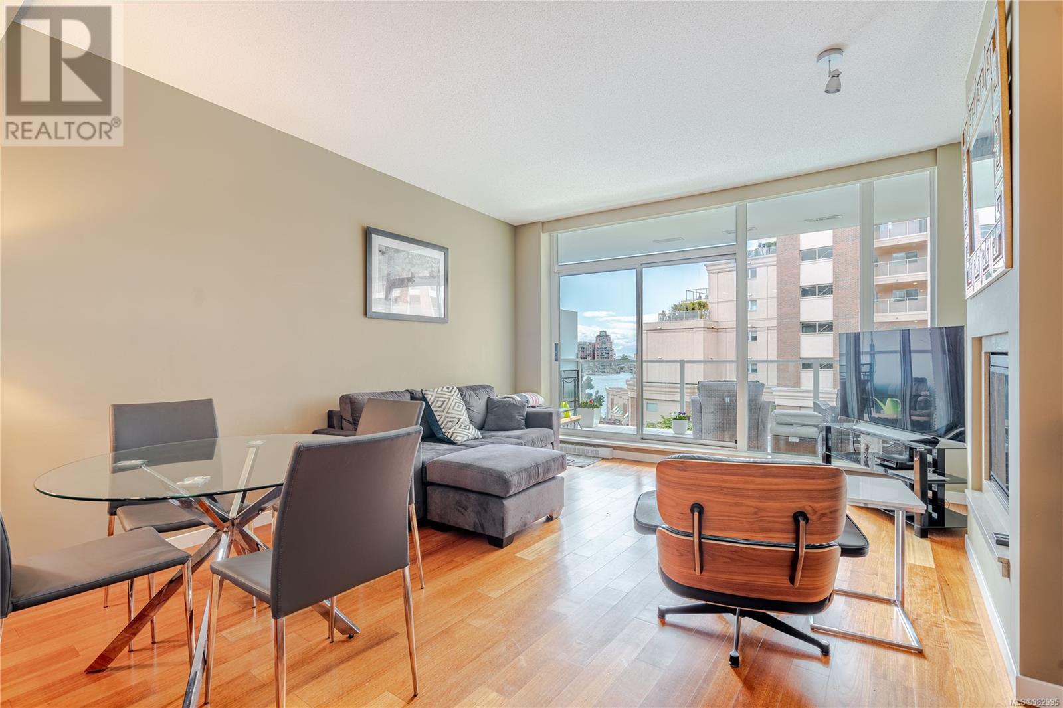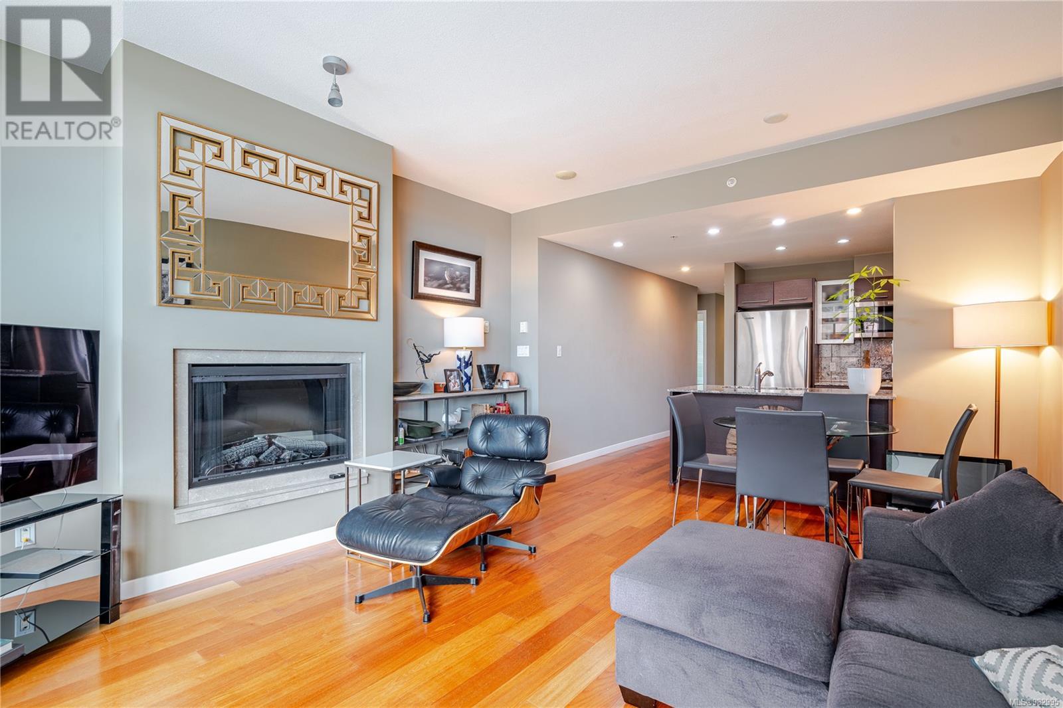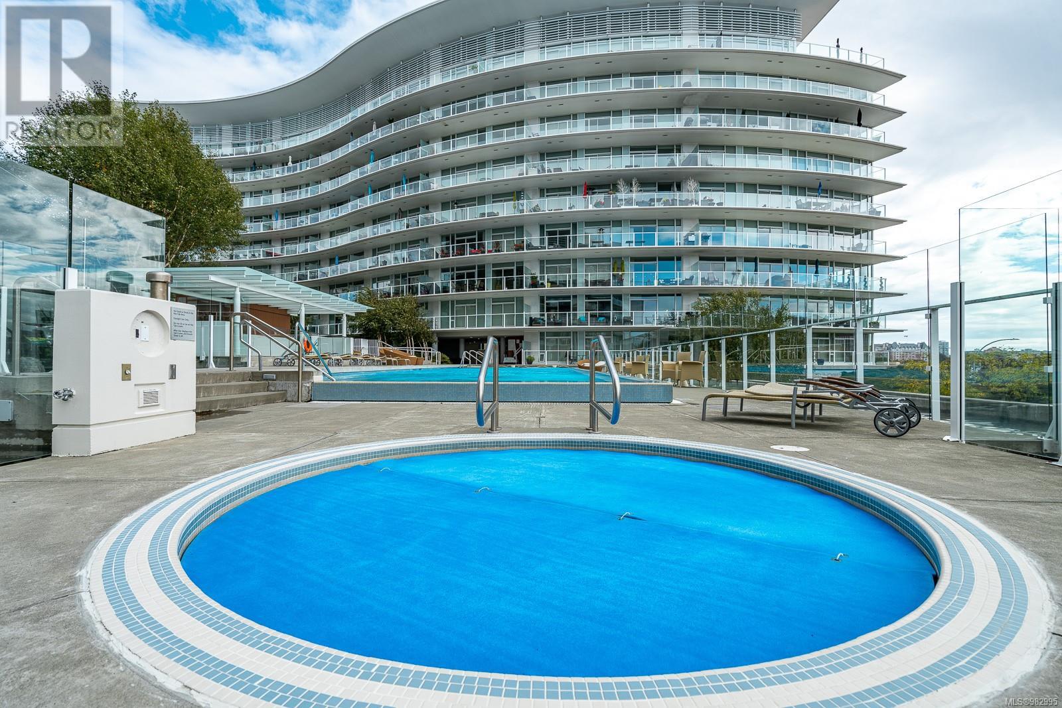304 68 Songhees Rd Victoria, British Columbia V9A 0A3
$650,000Maintenance,
$543.10 Monthly
Maintenance,
$543.10 MonthlyThis unit is priced to move, as one of the lowest priced units in this building over the last few years it won't last long. Featuring fantastic views of the Inner Harbour and the Olympic Mountains, this one bedroom plus den home offers an open concept, large, bright living room with access to your private sunny patio. The kitchen has a natural gas cook top and bar stool seating for 4 at the counter. The bedroom faces the quiet side of the building and has a 5 piece ensuite. The flexible den could be used as a second bedroom, office or guest room and has a generous 2 piece washroom. Resort amenities include outdoor pool, hot tub, gym and sauna. Other features include in-suite laundry, bike storage, storage locker and secured underground parking. With the West Song Walkway at your doorstep enjoy Boom + Batten, Spinnakers Brew Pub and all the West Side Village has to offer. Location, views, excellent price point.. It is time to make your dreams come true! (id:29647)
Property Details
| MLS® Number | 982995 |
| Property Type | Single Family |
| Neigbourhood | Songhees |
| Community Name | Shutters |
| Community Features | Pets Allowed, Family Oriented |
| Features | Level Lot, Other |
| Parking Space Total | 1 |
| Plan | Vis6261 |
| View Type | City View, Ocean View |
Building
| Bathroom Total | 2 |
| Bedrooms Total | 1 |
| Constructed Date | 2007 |
| Cooling Type | None |
| Fire Protection | Fire Alarm System, Sprinkler System-fire |
| Fireplace Present | Yes |
| Fireplace Total | 1 |
| Heating Type | Baseboard Heaters |
| Size Interior | 961 Sqft |
| Total Finished Area | 843 Sqft |
| Type | Apartment |
Land
| Access Type | Road Access |
| Acreage | No |
| Size Irregular | 843 |
| Size Total | 843 Sqft |
| Size Total Text | 843 Sqft |
| Zoning Type | Residential |
Rooms
| Level | Type | Length | Width | Dimensions |
|---|---|---|---|---|
| Main Level | Kitchen | 8 ft | 8 ft | 8 ft x 8 ft |
| Main Level | Balcony | 16 ft | 8 ft | 16 ft x 8 ft |
| Main Level | Bathroom | 6 ft | 5 ft | 6 ft x 5 ft |
| Main Level | Dining Room | 8 ft | 7 ft | 8 ft x 7 ft |
| Main Level | Living Room | 15 ft | 10 ft | 15 ft x 10 ft |
| Main Level | Ensuite | 11 ft | 6 ft | 11 ft x 6 ft |
| Main Level | Bedroom | 11 ft | 11 ft | 11 ft x 11 ft |
| Main Level | Den | 10 ft | 6 ft | 10 ft x 6 ft |
| Main Level | Entrance | 8 ft | 5 ft | 8 ft x 5 ft |
https://www.realtor.ca/real-estate/27731923/304-68-songhees-rd-victoria-songhees

203-26 Bastion Sq
Victoria, British Columbia V8W 1H9
(250) 361-1939

203-26 Bastion Sq
Victoria, British Columbia V8W 1H9
(250) 361-1939
Interested?
Contact us for more information


