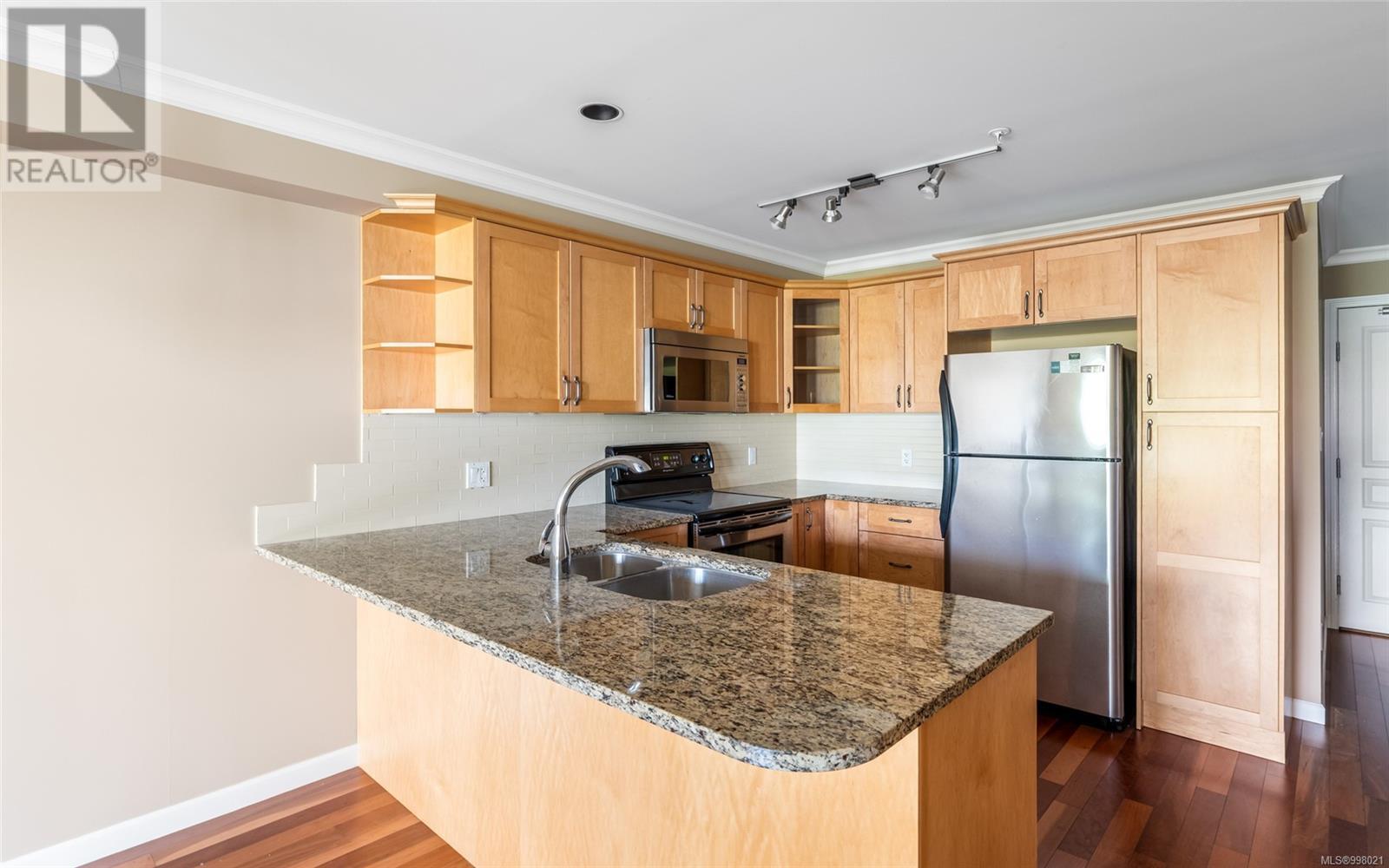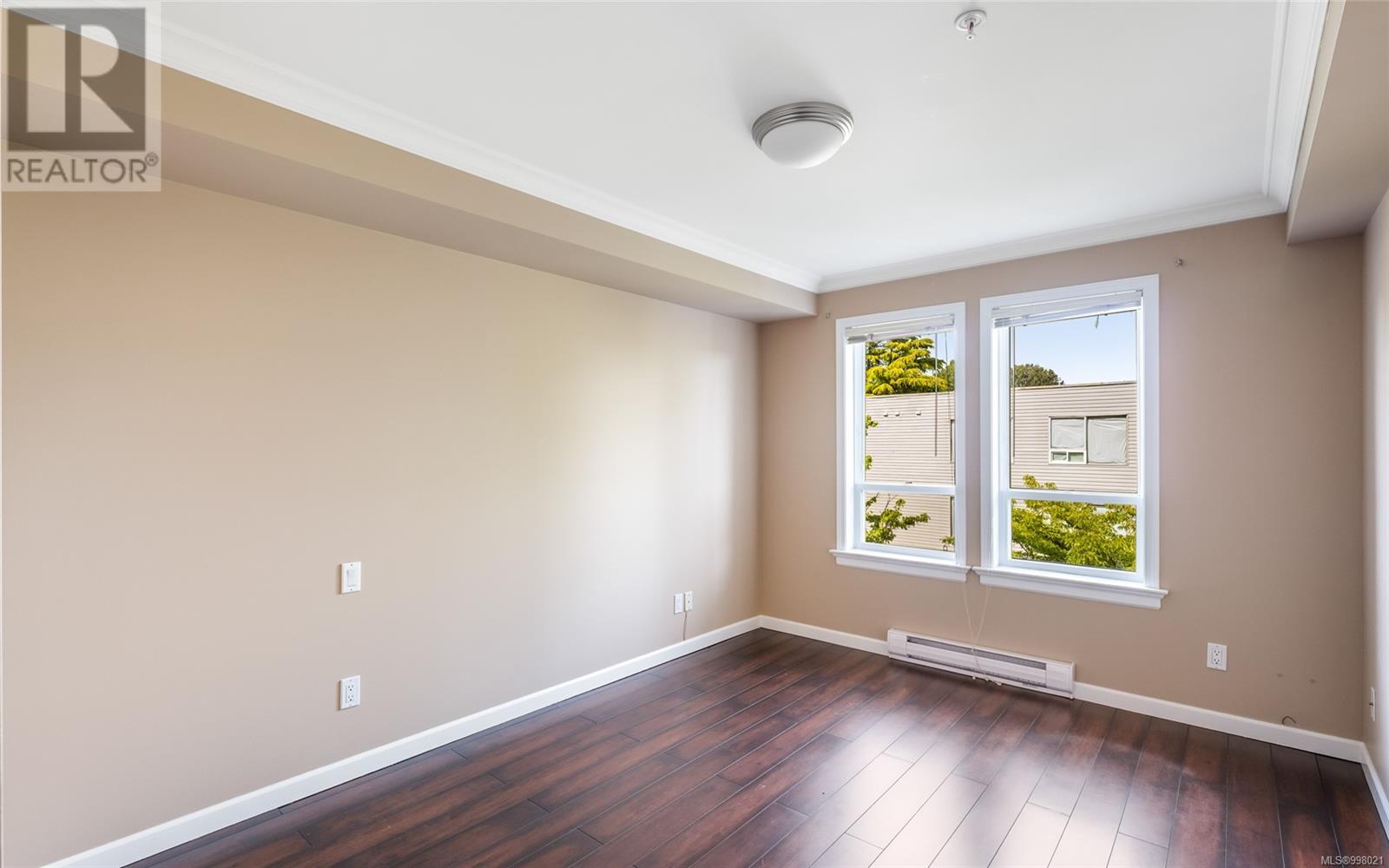304 1514 Church Ave Saanich, British Columbia V8P 0A3
$619,500Maintenance,
$598 Monthly
Maintenance,
$598 MonthlyPleased to bring to market this wonderful condo in the desirable Julia complex! Built in 2007 & centrally located, this turn-key offering provides options for all buyers & investors. Feel the warmth as you enter the freshly painted, bright & spacious 2Bed 2Bath 937 sq/ft home. Beautiful hardwood floors guide you to an exquisite kitchen boasting Granite counters, SS appliances, wood shaker cabinets, tile backsplash & a convenient breakfast bar. The large open concept living & dining room flow out to your covered South West exposed balcony for year long enjoyment. A generous primary bedroom with walk in closet & ensuite, 2nd Bed & Bath & in-suite laundry complete the unit. Building amenities include a rooftop patio with beautiful City & Mountain views, bike storage & secure underground parking. With pets, rentals & kids welcome one will be hard pressed to find a comparable. Within walking distance to Shelbourne Plaza, shopping, restaurants, transit & a short drive to UVIC & Camosun! (id:29647)
Property Details
| MLS® Number | 998021 |
| Property Type | Single Family |
| Neigbourhood | Cedar Hill |
| Community Name | The Julia |
| Community Features | Pets Allowed, Family Oriented |
| Features | Other, Rectangular |
| Parking Space Total | 1 |
| Plan | Vis6290 |
Building
| Bathroom Total | 2 |
| Bedrooms Total | 2 |
| Constructed Date | 2007 |
| Cooling Type | None |
| Fireplace Present | No |
| Heating Fuel | Electric |
| Heating Type | Baseboard Heaters |
| Size Interior | 980 Sqft |
| Total Finished Area | 937 Sqft |
| Type | Apartment |
Parking
| Underground |
Land
| Acreage | No |
| Size Irregular | 938 |
| Size Total | 938 Sqft |
| Size Total Text | 938 Sqft |
| Zoning Type | Multi-family |
Rooms
| Level | Type | Length | Width | Dimensions |
|---|---|---|---|---|
| Main Level | Balcony | 8 ft | 6 ft | 8 ft x 6 ft |
| Main Level | Ensuite | 3-Piece | ||
| Main Level | Primary Bedroom | 10 ft | 13 ft | 10 ft x 13 ft |
| Main Level | Bedroom | 9 ft | 14 ft | 9 ft x 14 ft |
| Main Level | Bathroom | 4-Piece | ||
| Main Level | Living Room | 12 ft | 12 ft | 12 ft x 12 ft |
| Main Level | Dining Room | 11 ft | 6 ft | 11 ft x 6 ft |
| Main Level | Kitchen | 11 ft | 11 ft | 11 ft x 11 ft |
| Main Level | Entrance | 5 ft | 6 ft | 5 ft x 6 ft |
https://www.realtor.ca/real-estate/28304191/304-1514-church-ave-saanich-cedar-hill

150-805 Cloverdale Ave
Victoria, British Columbia V8X 2S9
(250) 384-8124
(800) 665-5303
(250) 380-6355
www.pembertonholmes.com/

150-805 Cloverdale Ave
Victoria, British Columbia V8X 2S9
(250) 384-8124
(800) 665-5303
(250) 380-6355
www.pembertonholmes.com/

150-805 Cloverdale Ave
Victoria, British Columbia V8X 2S9
(250) 384-8124
(800) 665-5303
(250) 380-6355
www.pembertonholmes.com/
Interested?
Contact us for more information























