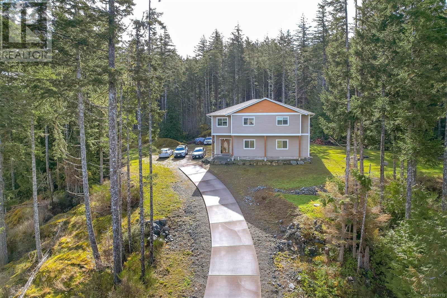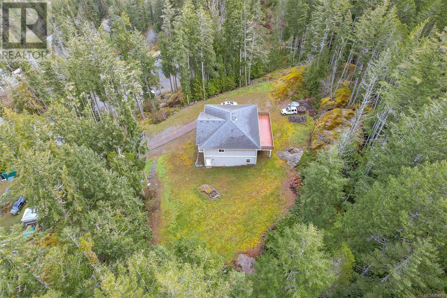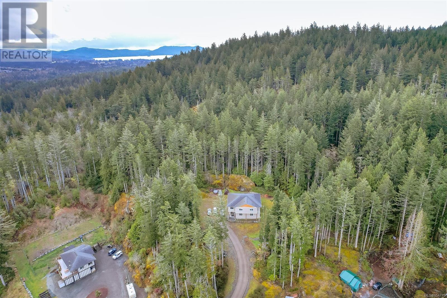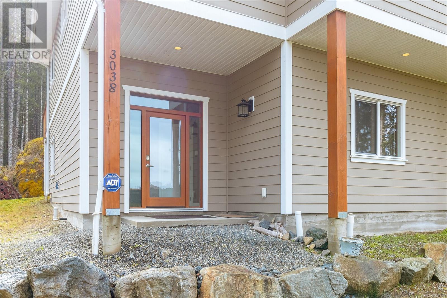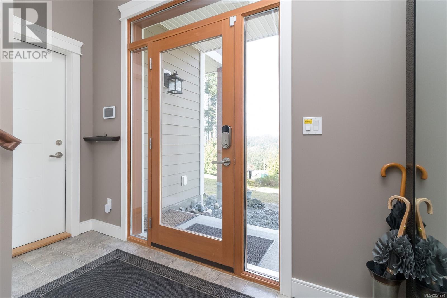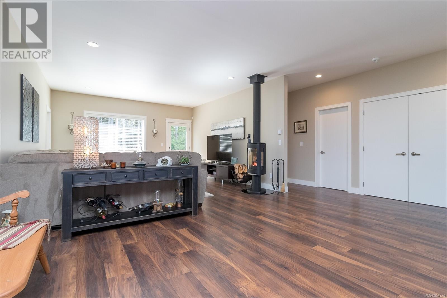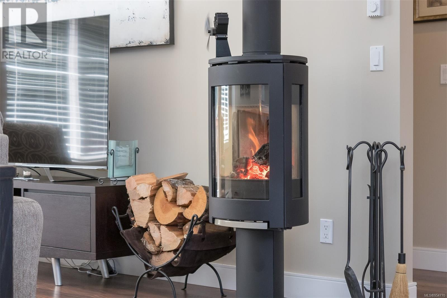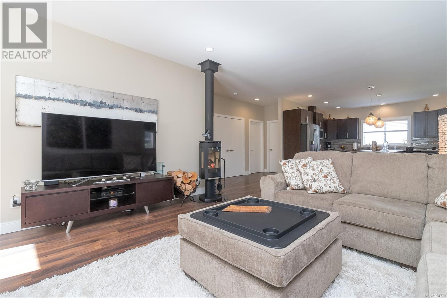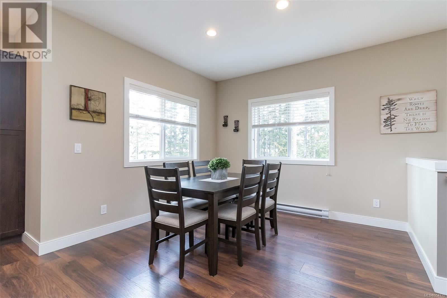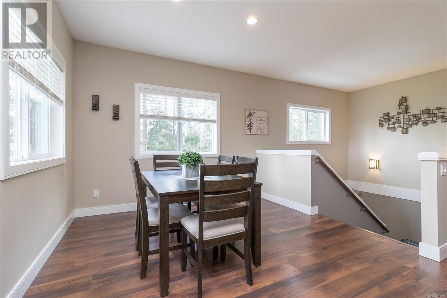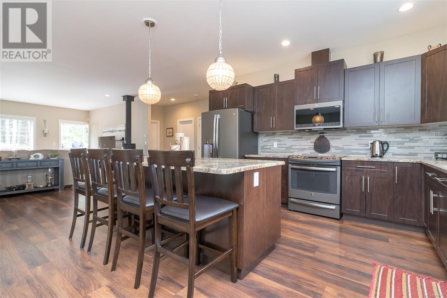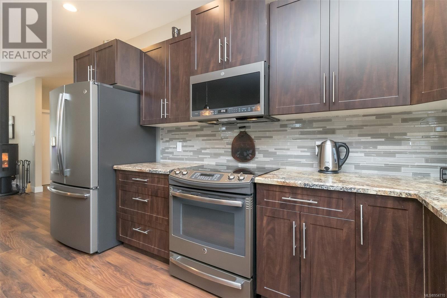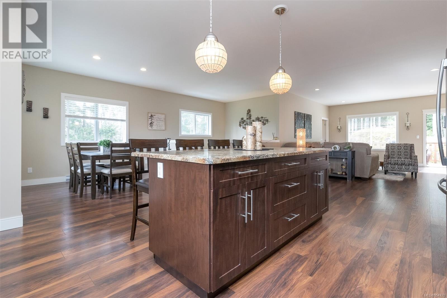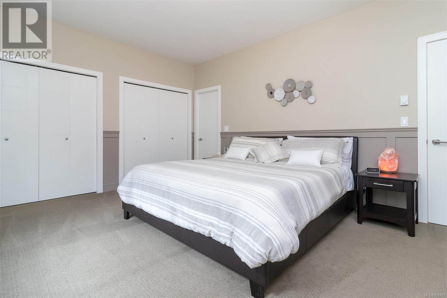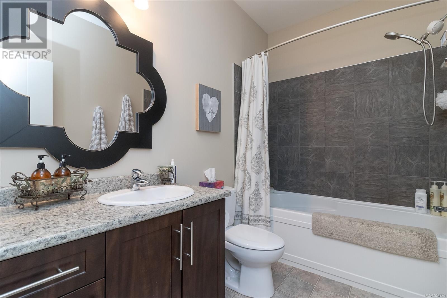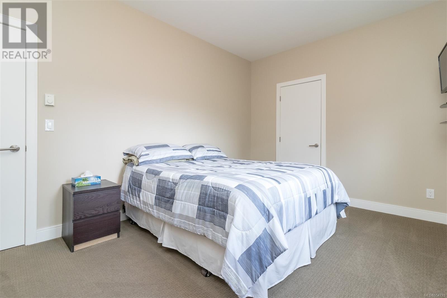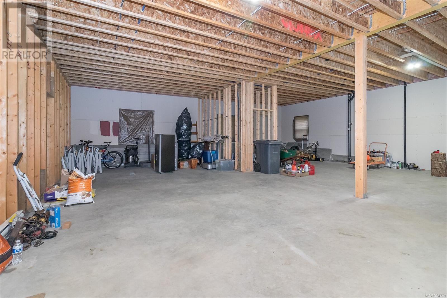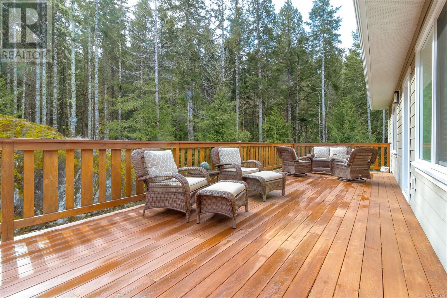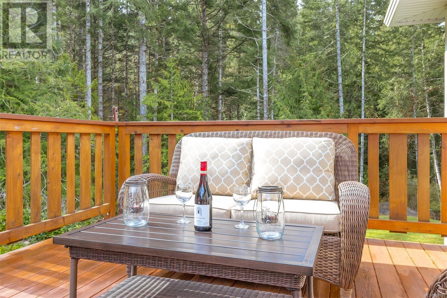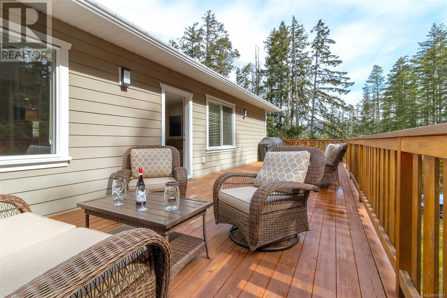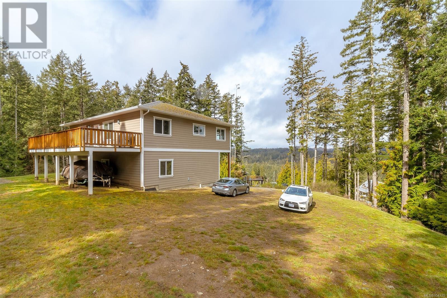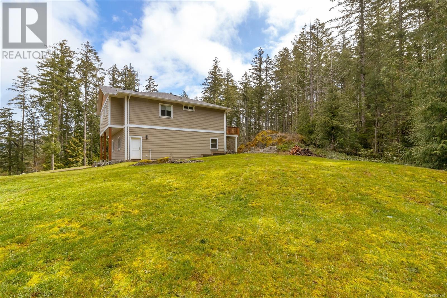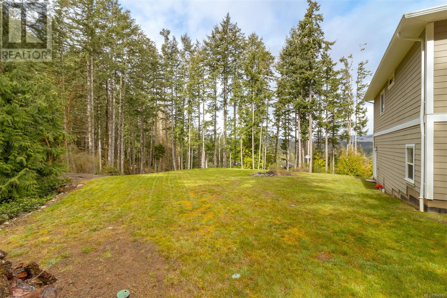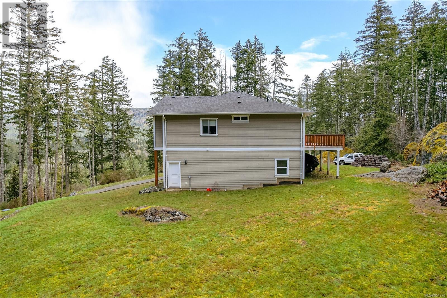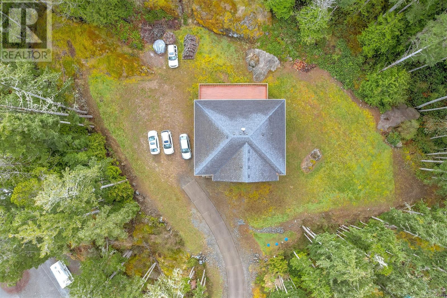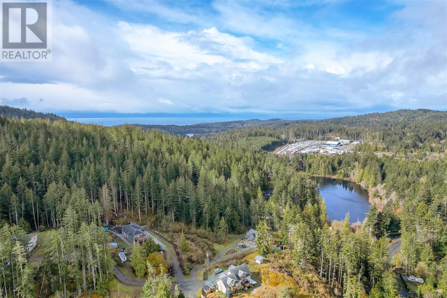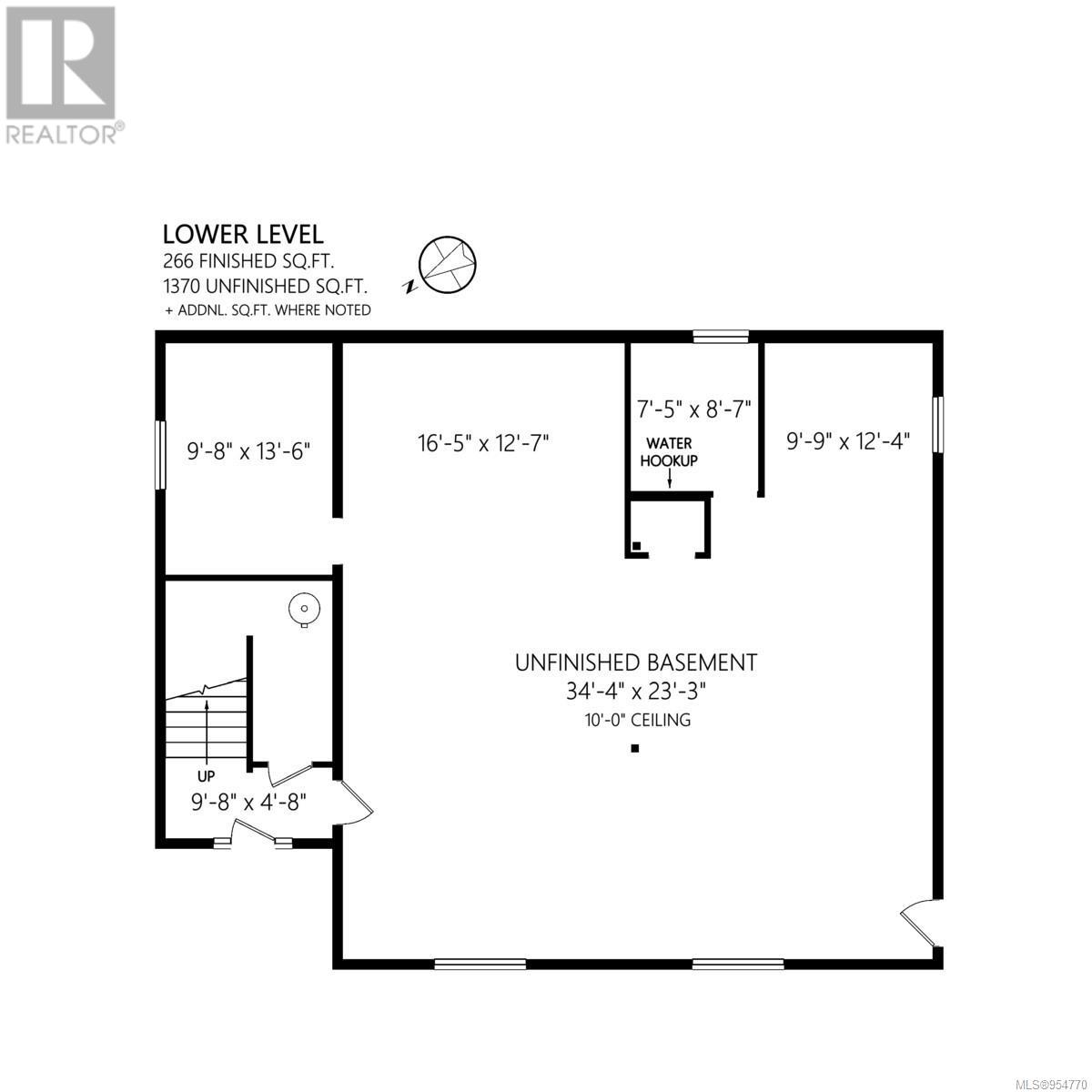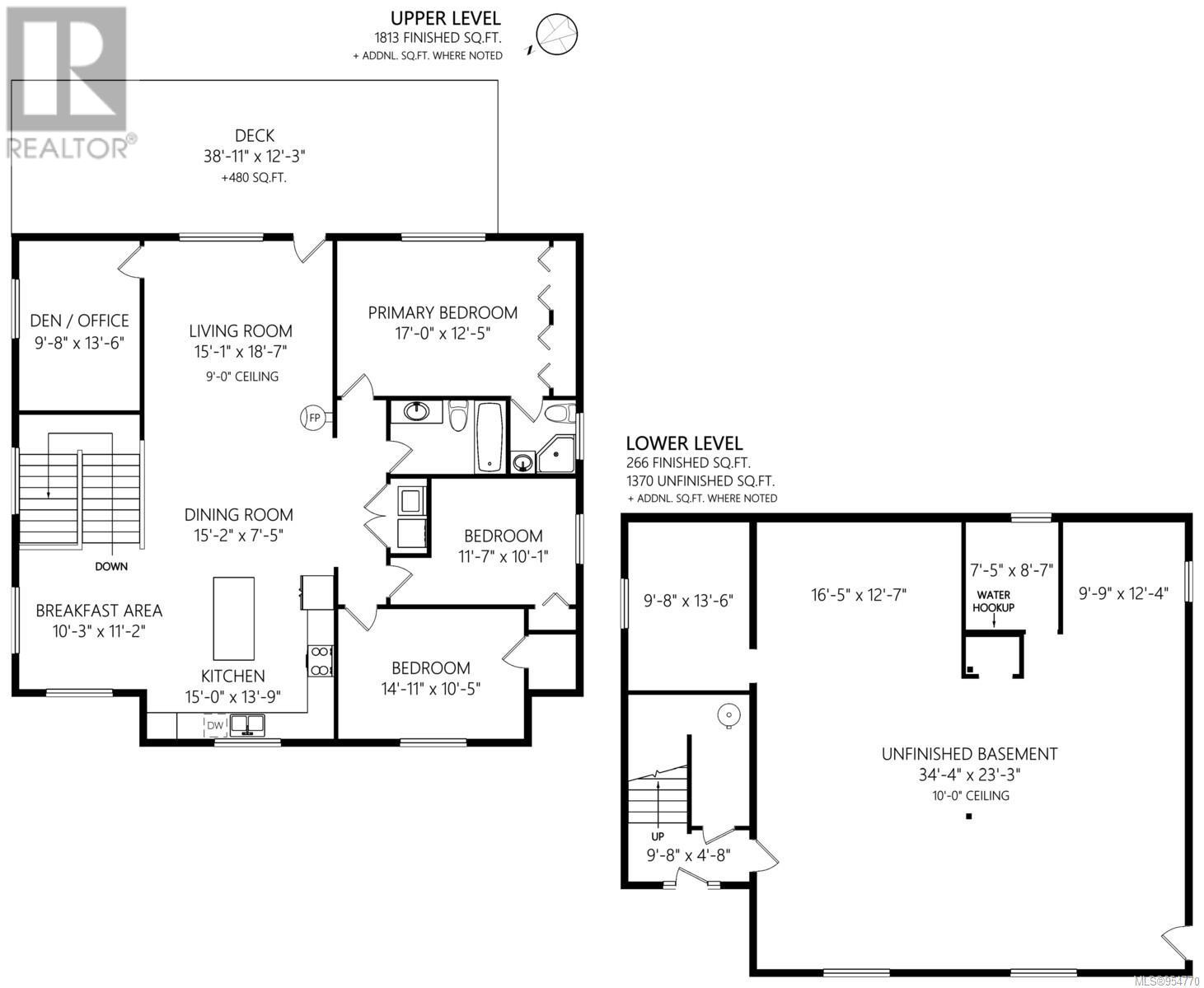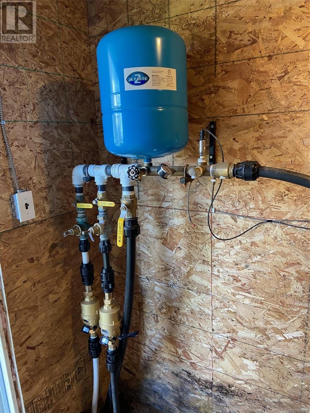3038 Otter Point Rd Sooke, British Columbia V9Z 0J4
$979,900Maintenance,
$45 Monthly
Maintenance,
$45 MonthlyImmaculate House on Acreage! Suite Potential with walkout Basement. Very private & well kept Executive Style home built in 2014. Located on almost 4+/- Acres of useable land, set up with Horse and Quad trails. 4+ Bedrooms, 2 baths approximately 1800+Sqft finished on the main floor. This 2 story home features 3 Large Bedrooms on main plus a spacious den. Excellent wood finish, modern and cozy wood burning fireplace and gorgeous sun Deck. Co-op Water System-Pumphouse is shared by 4 properties, good water system in place. Long Common Driveway is shared until you get to properly line of house. Unfinished Downstairs is set up for huge potential 2-3 bedroom suite with almost 1800 sqft of space. Approximately 10ft high ceilings downstairs. Ample parking areas and loads of room for RV and Boat or add a shop? Ideal set up for the large family who has lots of toys and wants to entertain! Seller has just installed a large cistern, system bonus for suite potential. (id:29647)
Property Details
| MLS® Number | 954770 |
| Property Type | Single Family |
| Neigbourhood | Otter Point |
| Community Features | Pets Allowed, Family Oriented |
| Features | Acreage, Private Setting, Irregular Lot Size, See Remarks, Other |
| Parking Space Total | 12 |
| Plan | Eps1676 |
| View Type | Mountain View |
Building
| Bathroom Total | 2 |
| Bedrooms Total | 3 |
| Constructed Date | 2014 |
| Cooling Type | None |
| Fireplace Present | Yes |
| Fireplace Total | 1 |
| Heating Fuel | Electric, Wood |
| Heating Type | Baseboard Heaters |
| Size Interior | 3449 Sqft |
| Total Finished Area | 2079 Sqft |
| Type | House |
Land
| Acreage | Yes |
| Size Irregular | 3.95 |
| Size Total | 3.95 Ac |
| Size Total Text | 3.95 Ac |
| Zoning Type | Residential |
Rooms
| Level | Type | Length | Width | Dimensions |
|---|---|---|---|---|
| Lower Level | Entrance | 10' x 5' | ||
| Main Level | Bedroom | 15' x 10' | ||
| Main Level | Bedroom | 12' x 10' | ||
| Main Level | Ensuite | 3-Piece | ||
| Main Level | Primary Bedroom | 17' x 12' | ||
| Main Level | Bathroom | 4-Piece | ||
| Main Level | Den | 10' x 14' | ||
| Main Level | Kitchen | 15' x 14' | ||
| Main Level | Eating Area | 10' x 11' | ||
| Main Level | Dining Room | 15' x 7' | ||
| Main Level | Living Room | 15' x 19' |
https://www.realtor.ca/real-estate/26567577/3038-otter-point-rd-sooke-otter-point

#114 - 967 Whirlaway Crescent
Victoria, British Columbia V9B 0Y1
(250) 940-3133
(250) 590-8004
Interested?
Contact us for more information


