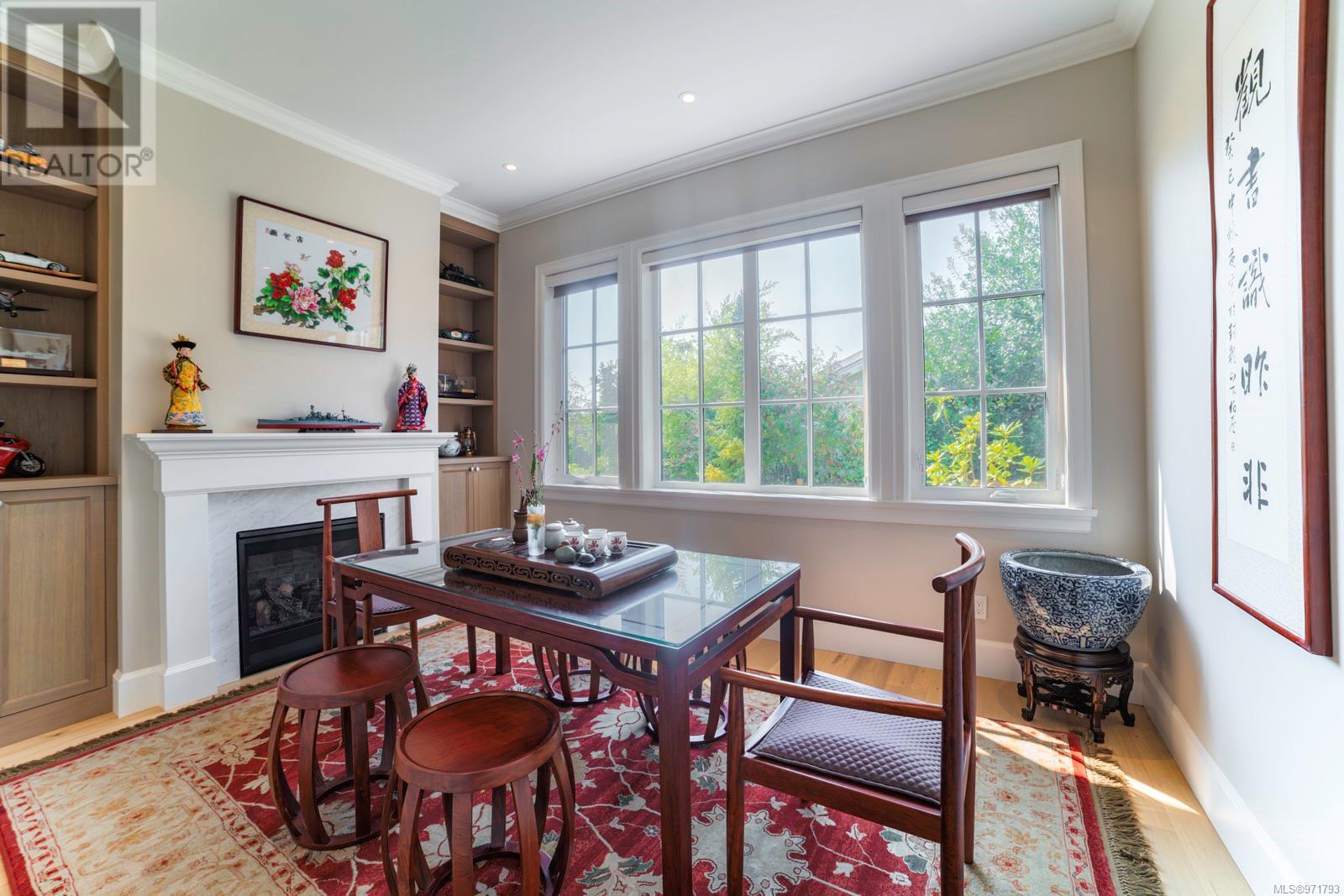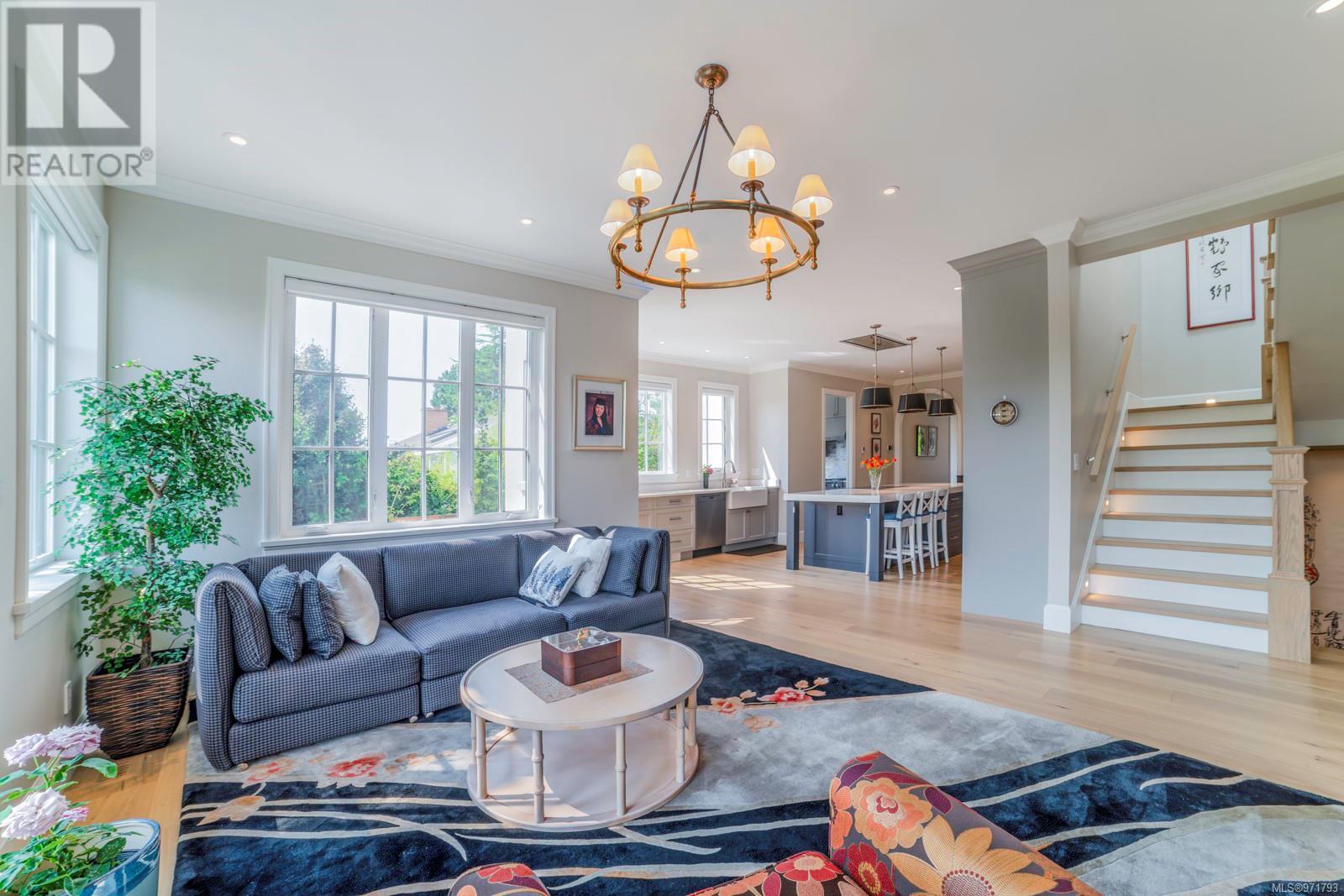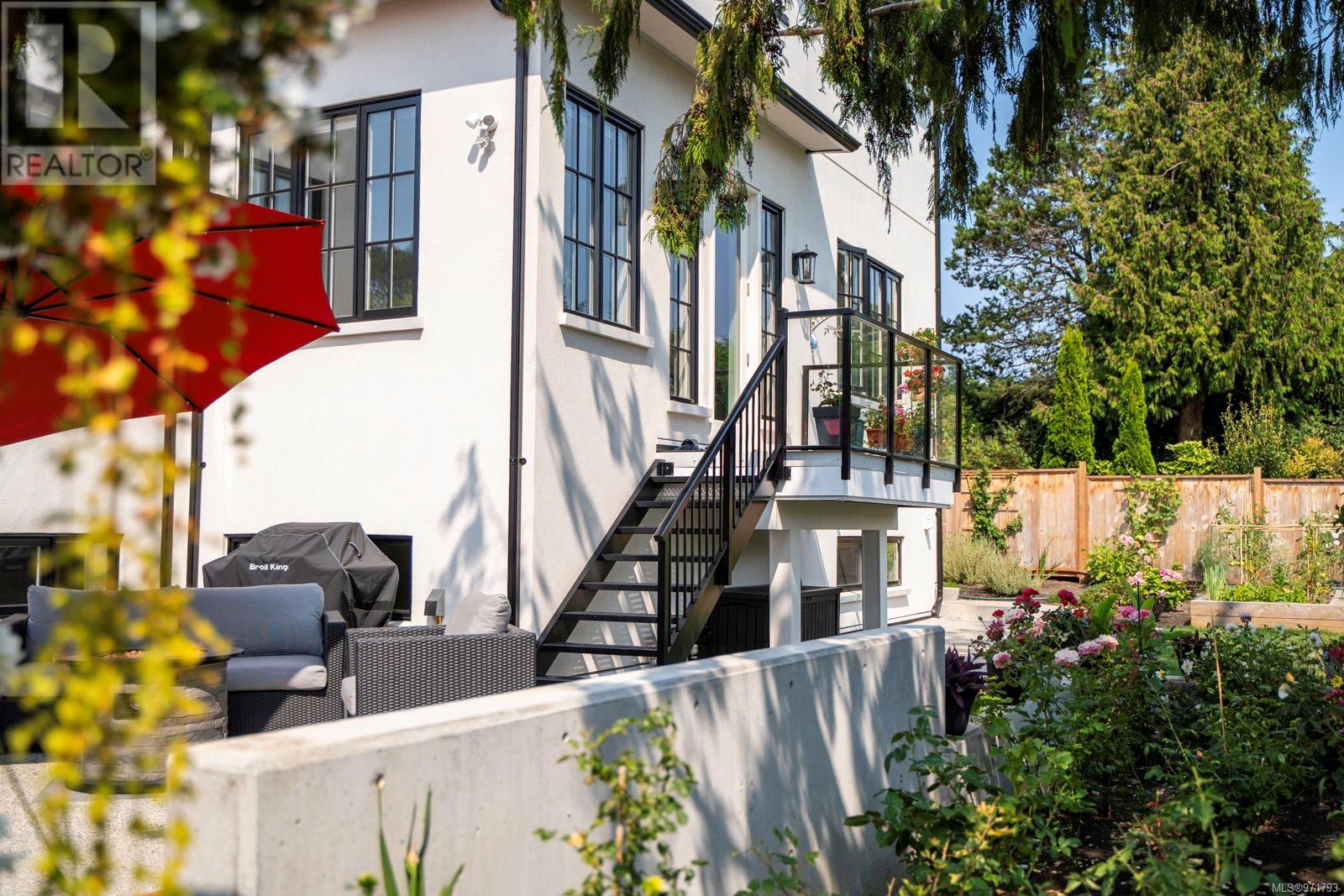3033 Devon Rd Oak Bay, British Columbia V8R 6C8
$4,480,000
Welcome to 3033 Devon Rd, nestled in prestigious Upland. This custom-built home redefines luxury, comfort, and energy efficiency, featuring 4 bedrooms, 5 bathrooms, 2 offices, and a media room in the main residence. The lower level includes a 1-bedroom suite for extended family or guests. Enjoy your morning coffee on the patio overlooking the beautiful garden. The chef’s kitchen boasts Miele appliances, a central island, a walk-in pantry, and a spice kitchen. Attention to detail and superior craftsmanship are evident throughout, with in-floor radiant heating, a heat pump system, 2 gas fireplaces, 2 patio decks, 400 AMP service, a backup generator, an oversized 2-car garage, a roughed-in EV charger, and high-end fixtures. Conveniently located on a quiet street, Estavan Village, Upland Park, and Willows Beach are within walking distance. This home offers an unparalleled living experience in one of the most sought-after neighbourhoods. (id:29647)
Property Details
| MLS® Number | 971793 |
| Property Type | Single Family |
| Neigbourhood | Uplands |
| Features | Rectangular |
| Parking Space Total | 2 |
| Plan | Vip10950 |
Building
| Bathroom Total | 6 |
| Bedrooms Total | 5 |
| Appliances | Refrigerator, Stove, Washer, Dryer |
| Constructed Date | 2021 |
| Cooling Type | Air Conditioned |
| Fireplace Present | Yes |
| Fireplace Total | 3 |
| Heating Fuel | Electric, Other |
| Heating Type | Heat Pump |
| Size Interior | 5193 Sqft |
| Total Finished Area | 5193 Sqft |
| Type | House |
Land
| Acreage | No |
| Size Irregular | 11186 |
| Size Total | 11186 Sqft |
| Size Total Text | 11186 Sqft |
| Zoning Type | Residential |
Rooms
| Level | Type | Length | Width | Dimensions |
|---|---|---|---|---|
| Second Level | Bedroom | 11'9 x 12'10 | ||
| Second Level | Bathroom | 10 ft | 10 ft x Measurements not available | |
| Second Level | Bedroom | 10 ft | 10 ft | 10 ft x 10 ft |
| Second Level | Den | 16'7 x 11'1 | ||
| Second Level | Ensuite | 16'5 x 8'10 | ||
| Second Level | Primary Bedroom | 16'5 x 12'4 | ||
| Lower Level | Media | 16'1 x 22'1 | ||
| Lower Level | Wine Cellar | 5 ft | Measurements not available x 5 ft | |
| Lower Level | Recreation Room | 16'1 x 21'5 | ||
| Lower Level | Bathroom | 7'11 x 5'4 | ||
| Lower Level | Office | 13 ft | Measurements not available x 13 ft | |
| Lower Level | Bedroom | 13'3 x 12'1 | ||
| Lower Level | Bathroom | 5 ft | Measurements not available x 5 ft | |
| Main Level | Ensuite | 9 ft | Measurements not available x 9 ft | |
| Main Level | Primary Bedroom | 14 ft | 14 ft x Measurements not available | |
| Main Level | Laundry Room | 14 ft | 14 ft x Measurements not available | |
| Main Level | Pantry | 5'6 x 5'10 | ||
| Main Level | Family Room | 14'11 x 11'4 | ||
| Main Level | Kitchen | 16'7 x 24'4 | ||
| Main Level | Bathroom | 4'7 x 5'10 | ||
| Main Level | Living Room | 10'4 x 12'4 | ||
| Main Level | Dining Room | 10 ft | 16 ft | 10 ft x 16 ft |
| Main Level | Entrance | 15'10 x 20'4 |
https://www.realtor.ca/real-estate/27229856/3033-devon-rd-oak-bay-uplands

110 - 4460 Chatterton Way
Victoria, British Columbia V8X 5J2
(250) 477-5353
(800) 461-5353
(250) 477-3328
www.rlpvictoria.com/
Interested?
Contact us for more information



















































