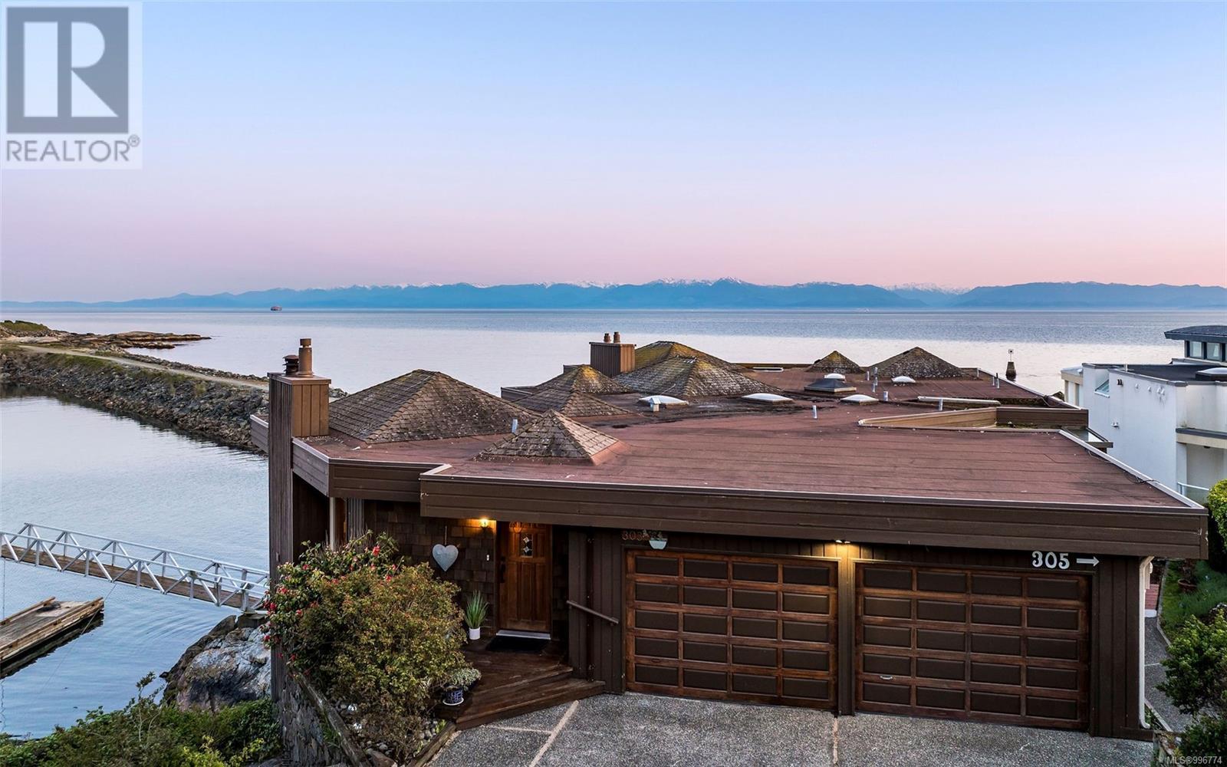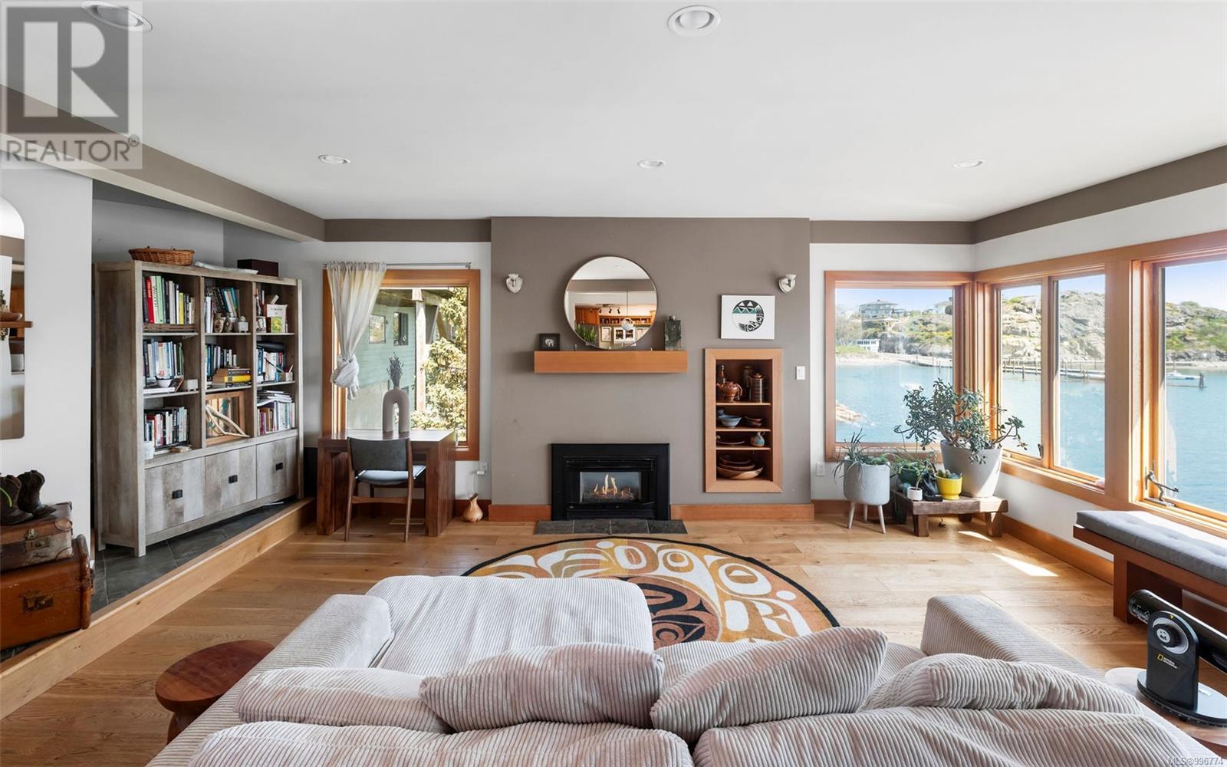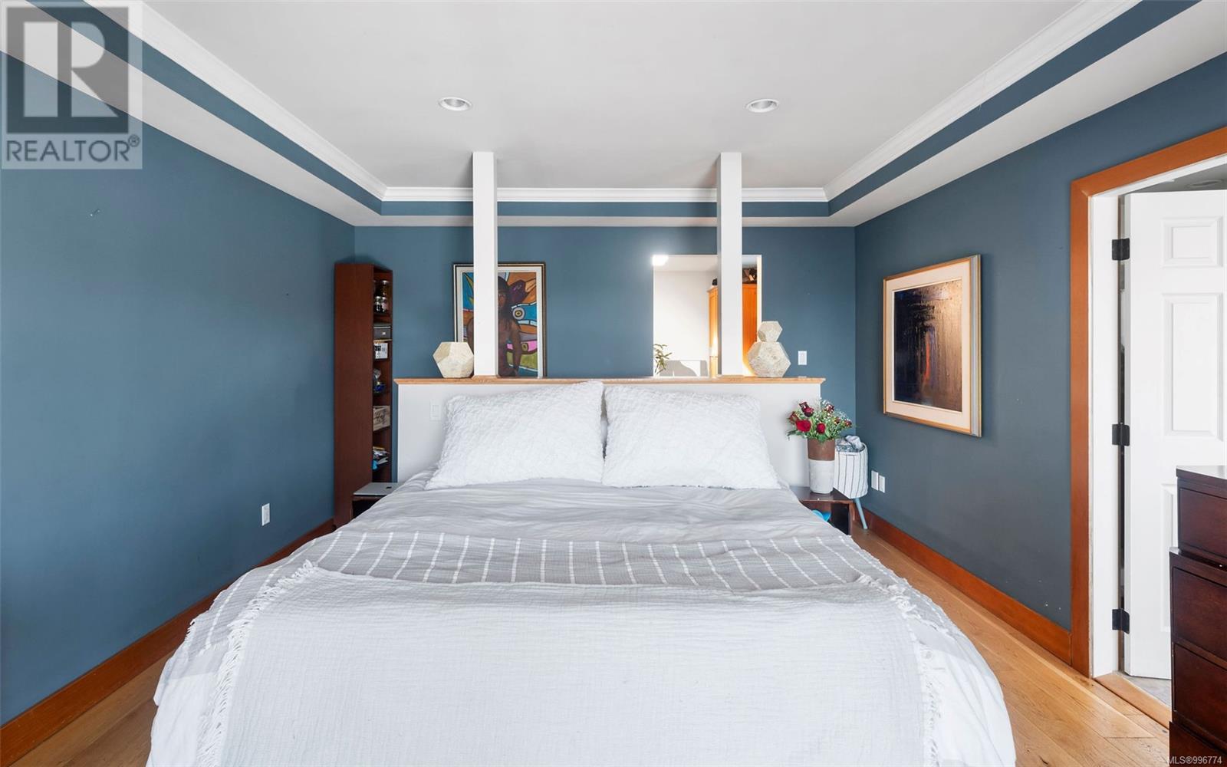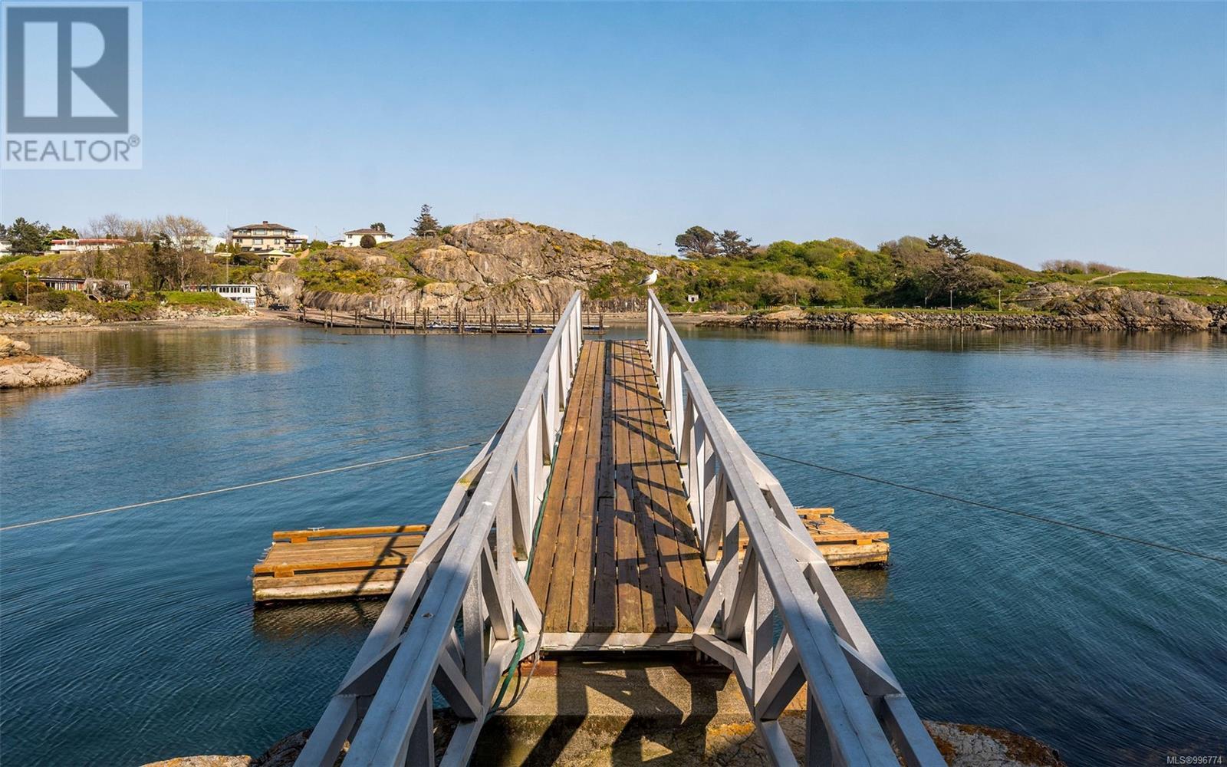303 Plaskett Pl Esquimalt, British Columbia V9A 6G3
$2,350,000
Welcome to this stunning 4bed 4bath WATERFRONT PROPERTY in picturesque Saxe Point. Spanning over 3000sqft, this exquisite home offers panoramic OCEAN VIEWS from almost every room in the house showcasing stunning vistas of Macaulay Point, the Strait of Juan de Fuca, & the Olympics Mounatins. Imagine Orcas breaching, Eagles soaring & waving at cruise ships as they pass by. The home comes with its own private dock making it easy to get out on the water for an afternoon cruise. Enjoy serene mornings & breathtaking sunsets from your expansive decks or unwind in the private hot tub. The primary bedroom; located on the main floor is its own oasis featuring a 5pc en-suite for added luxury. Downstairs has its own entry giving this property the flexibility of ''suite potential'' for extended family or guests & is perfect for both entertaining & relaxation. Experience the epitome of coastal living in this unique retreat where every detail is designed for comfort & style. (id:29647)
Property Details
| MLS® Number | 996774 |
| Property Type | Single Family |
| Neigbourhood | Saxe Point |
| Community Features | Pets Allowed, Family Oriented |
| Features | Cul-de-sac, Private Setting, Southern Exposure, Irregular Lot Size, Rocky, Other, Marine Oriented |
| Parking Space Total | 2 |
| Plan | Vis878 |
| View Type | Mountain View, Ocean View |
| Water Front Type | Waterfront On Ocean |
Building
| Bathroom Total | 4 |
| Bedrooms Total | 4 |
| Architectural Style | Westcoast |
| Constructed Date | 1980 |
| Cooling Type | None |
| Fireplace Present | Yes |
| Fireplace Total | 2 |
| Heating Fuel | Natural Gas |
| Heating Type | Forced Air |
| Size Interior | 4285 Sqft |
| Total Finished Area | 3011 Sqft |
| Type | Duplex |
Land
| Access Type | Road Access |
| Acreage | No |
| Size Irregular | 6969 |
| Size Total | 6969 Sqft |
| Size Total Text | 6969 Sqft |
| Zoning Description | Duplex |
| Zoning Type | Residential |
Rooms
| Level | Type | Length | Width | Dimensions |
|---|---|---|---|---|
| Lower Level | Bathroom | 3-Piece | ||
| Lower Level | Bedroom | 17' x 13' | ||
| Lower Level | Bedroom | 14' x 13' | ||
| Lower Level | Bedroom | 12' x 14' | ||
| Lower Level | Bathroom | 3-Piece | ||
| Lower Level | Family Room | 15' x 15' | ||
| Lower Level | Recreation Room | 13' x 22' | ||
| Main Level | Balcony | 12' x 14' | ||
| Main Level | Balcony | 18' x 10' | ||
| Main Level | Sitting Room | 9' x 9' | ||
| Main Level | Laundry Room | 8' x 10' | ||
| Main Level | Bathroom | 2-Piece | ||
| Main Level | Sitting Room | 10' x 8' | ||
| Main Level | Ensuite | 5-Piece | ||
| Main Level | Primary Bedroom | 17' x 13' | ||
| Main Level | Kitchen | 12' x 9' | ||
| Main Level | Dining Room | 15' x 9' | ||
| Main Level | Living Room | 19' x 15' | ||
| Main Level | Entrance | 6' x 7' |
https://www.realtor.ca/real-estate/28259110/303-plaskett-pl-esquimalt-saxe-point

755 Humboldt St
Victoria, British Columbia V8W 1B1
(250) 388-5882
(250) 388-9636

1144 Fort St
Victoria, British Columbia V8V 3K8
(250) 385-2033
(250) 385-3763
www.newportrealty.com/
Interested?
Contact us for more information

















































