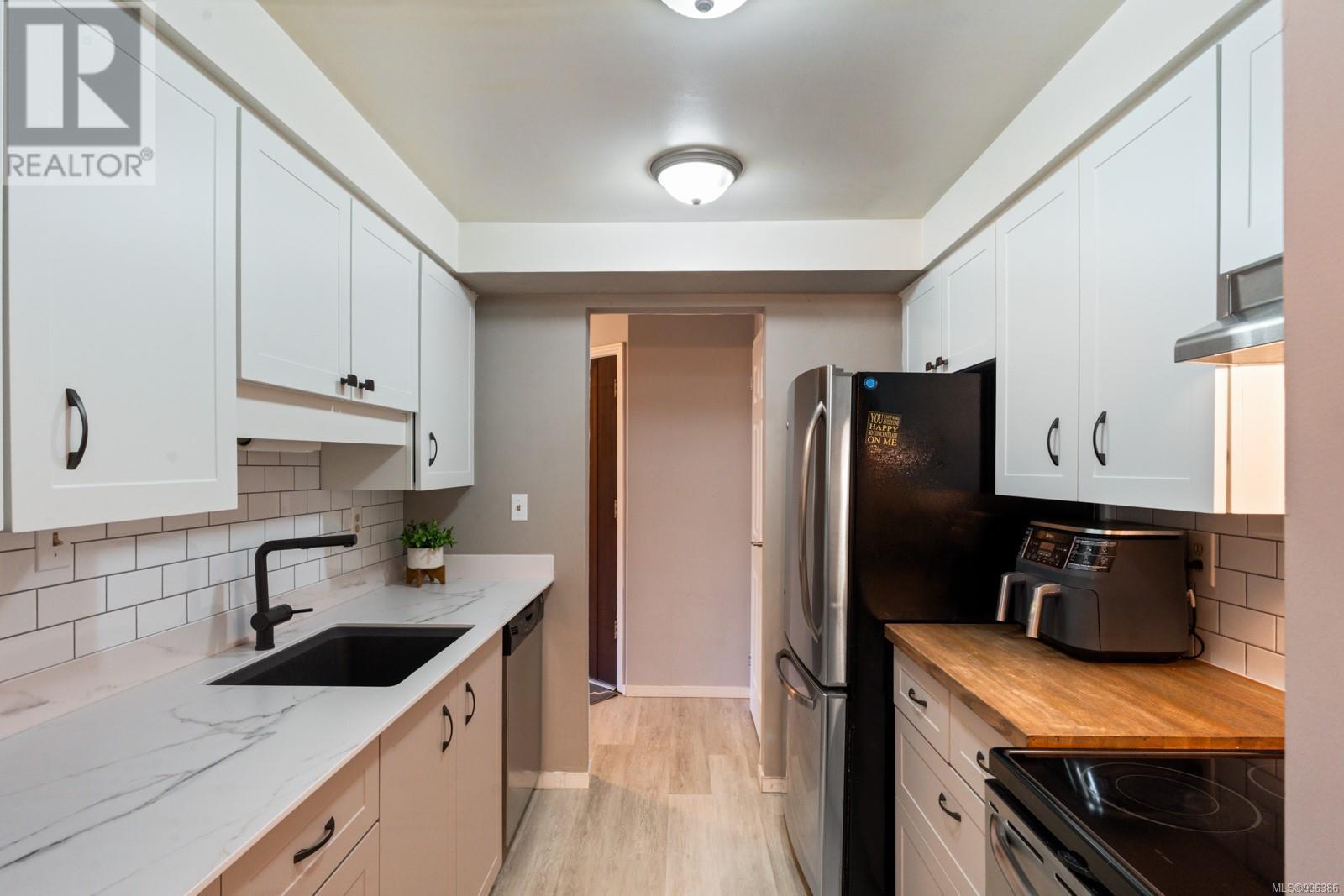303 928 Southgate St Victoria, British Columbia V8V 2Y2
$644,900Maintenance,
$667.08 Monthly
Maintenance,
$667.08 MonthlyStep into this beautifully renovated, south-facing condo, bathed in natural light and offering exceptional privacy. Ideally located across from the world-renowned Beacon Hill Park and just a block from the vibrant Cook Street Village, this home offers the best of both worlds—urban convenience and park-side tranquility. With Victoria’s stunning Inner Harbour and downtown just a short stroll away, this location is unmatched in walkability and lifestyle. Inside is a spacious main living area and recently renovated kitchen with undermount sink, soft-closing cabinets, stylish tiled backsplash, and built-in cabinetry that extends into the dining area, perfect for a coffee bar and extra storage. The primary bedroom features a 4-piece ensuite, while the second bedroom offers a custom-built desk and shelving. In-suite laundry, dedicated parking, and separate storage. This well-managed, pet-friendly building welcomes all ages and allows rentals! See the virtual tour! (id:29647)
Property Details
| MLS® Number | 996386 |
| Property Type | Single Family |
| Neigbourhood | Fairfield West |
| Community Name | Parkview Place |
| Community Features | Pets Allowed With Restrictions, Family Oriented |
| Features | Central Location, Park Setting, Other |
| Parking Space Total | 1 |
Building
| Bathroom Total | 2 |
| Bedrooms Total | 2 |
| Constructed Date | 1976 |
| Cooling Type | None |
| Fireplace Present | Yes |
| Fireplace Total | 1 |
| Heating Fuel | Electric |
| Heating Type | Baseboard Heaters |
| Size Interior | 1262 Sqft |
| Total Finished Area | 1137 Sqft |
| Type | Apartment |
Land
| Acreage | No |
| Size Irregular | 1262 |
| Size Total | 1262 Sqft |
| Size Total Text | 1262 Sqft |
| Zoning Type | Residential |
Rooms
| Level | Type | Length | Width | Dimensions |
|---|---|---|---|---|
| Main Level | Balcony | 29 ft | 6 ft | 29 ft x 6 ft |
| Main Level | Bedroom | 12 ft | 11 ft | 12 ft x 11 ft |
| Main Level | Ensuite | 4-Piece | ||
| Main Level | Primary Bedroom | 12 ft | 11 ft | 12 ft x 11 ft |
| Main Level | Bathroom | 2-Piece | ||
| Main Level | Kitchen | 8 ft | 8 ft | 8 ft x 8 ft |
| Main Level | Dining Room | 9 ft | 8 ft | 9 ft x 8 ft |
| Main Level | Living Room | 23 ft | 19 ft | 23 ft x 19 ft |
| Main Level | Entrance | 7 ft | 8 ft | 7 ft x 8 ft |
https://www.realtor.ca/real-estate/28211846/303-928-southgate-st-victoria-fairfield-west

108-1841 Oak Bay Ave, V8r 1c4
Victoria, British Columbia V8R 1C4
(250) 592-4422
(800) 263-4753
(250) 592-6600
www.rlpvictoria.com/
Interested?
Contact us for more information































