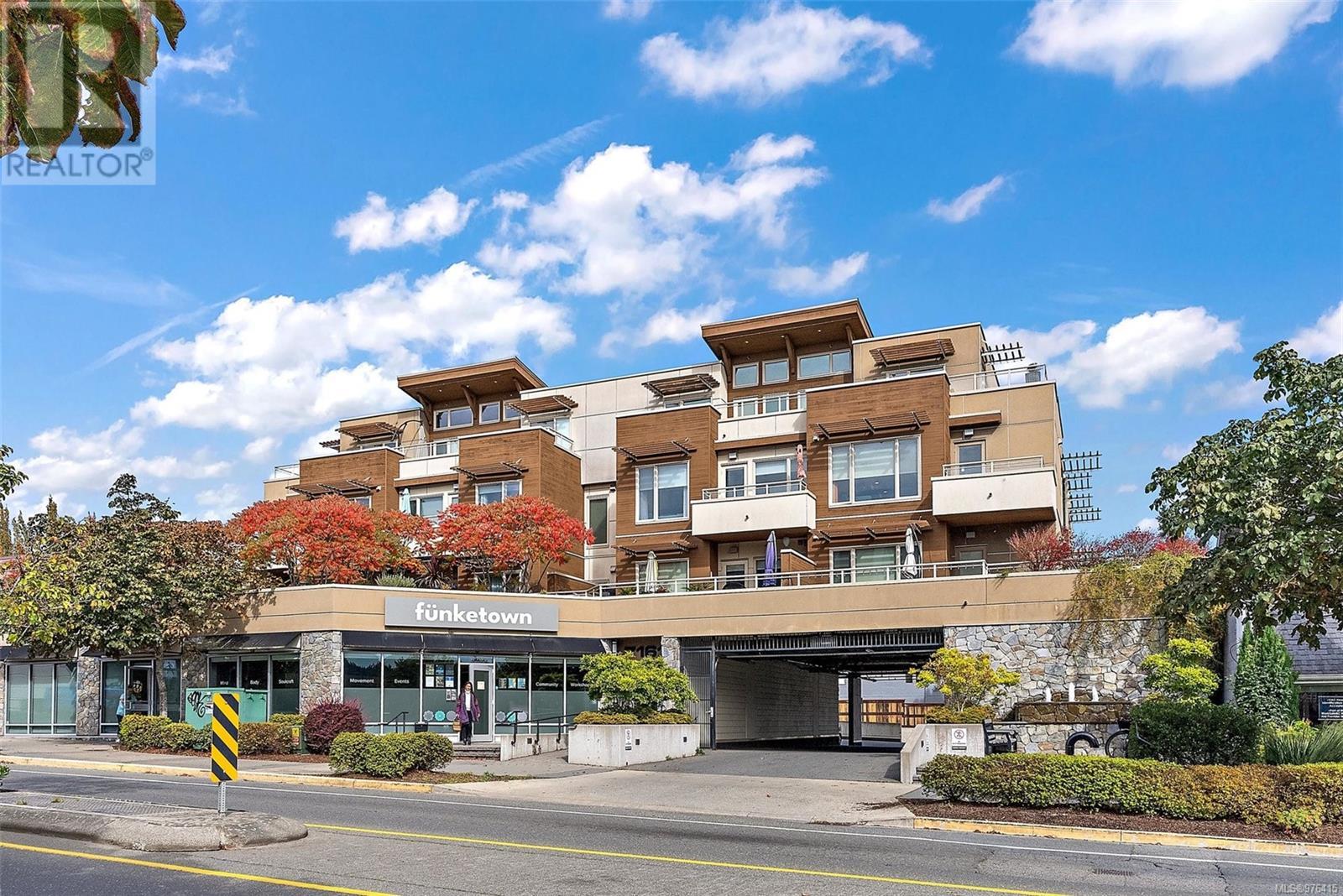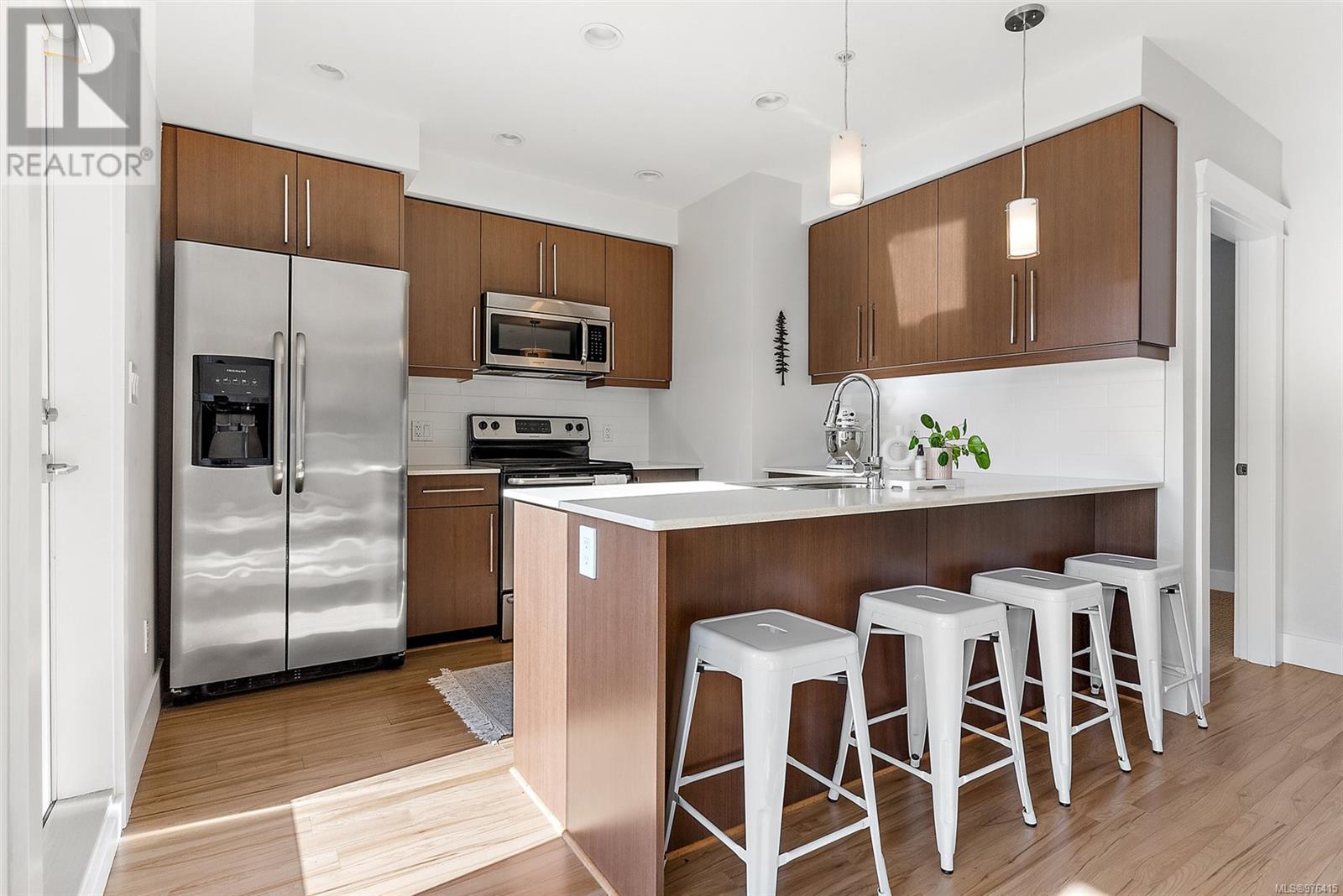303 7161 West Saanich Rd Central Saanich, British Columbia V8M 1P7
$625,000Maintenance,
$435 Monthly
Maintenance,
$435 MonthlyOPEN HOUSE SAT OCT 19 11:30-1:30 PM. Experience the allure of Brentwood Bay Village with this lovely 2-bedroom unit, perfectly positioned to offer stunning sunsets and an unbeatable location. Imagine parking your car and strolling to nearby shopping, scenic trails, and the ocean, all while enjoying the vibrant community around you. This bright and airy home features a sunny SW exposure that bathes the space in natural light and showcases breathtaking sunset views. The well-designed layout maximizes living space and includes ample storage, blending functionality with modern elegance. With high-quality finishes, in-suite laundry, separate storage, bike storage and secure underground parking, this unit is as practical as it is beautiful. Located in the heart of the village, this property is ideal for those who appreciate both comfort and the charm of a close-knit community. Don’t miss the chance to witness the gorgeous sunsets and explore all that this delightful home has to offer—schedule your visit today! (id:29647)
Open House
This property has open houses!
11:30 am
Ends at:1:30 pm
Entrance is next to Funketown Yoga Studio.
Property Details
| MLS® Number | 976415 |
| Property Type | Single Family |
| Neigbourhood | Brentwood Bay |
| Community Name | Brentwood Place Village |
| Community Features | Pets Allowed With Restrictions, Family Oriented |
| Features | Central Location, Other |
| Parking Space Total | 1 |
| Plan | Eps649 |
| View Type | Mountain View |
Building
| Bathroom Total | 1 |
| Bedrooms Total | 2 |
| Appliances | Refrigerator, Stove, Washer, Dryer |
| Architectural Style | Westcoast |
| Constructed Date | 2012 |
| Cooling Type | None |
| Fire Protection | Fire Alarm System |
| Fireplace Present | No |
| Heating Type | Baseboard Heaters |
| Size Interior | 791 Sqft |
| Total Finished Area | 746 Sqft |
| Type | Apartment |
Land
| Acreage | No |
| Size Irregular | 746 |
| Size Total | 746 Sqft |
| Size Total Text | 746 Sqft |
| Zoning Type | Residential |
Rooms
| Level | Type | Length | Width | Dimensions |
|---|---|---|---|---|
| Main Level | Balcony | 8'4 x 5'5 | ||
| Main Level | Kitchen | 9'4 x 11'0 | ||
| Main Level | Living Room | 11'8 x 10'8 | ||
| Main Level | Dining Room | 11'10 x 7'9 | ||
| Main Level | Bedroom | 9' x 9' | ||
| Main Level | Bathroom | 4-Piece | ||
| Main Level | Primary Bedroom | 11'7 x 10'9 | ||
| Main Level | Entrance | 3'4 x 10'9 |
https://www.realtor.ca/real-estate/27508874/303-7161-west-saanich-rd-central-saanich-brentwood-bay

3194 Douglas St
Victoria, British Columbia V8Z 3K6
(250) 383-1500
(250) 383-1533
Interested?
Contact us for more information






























