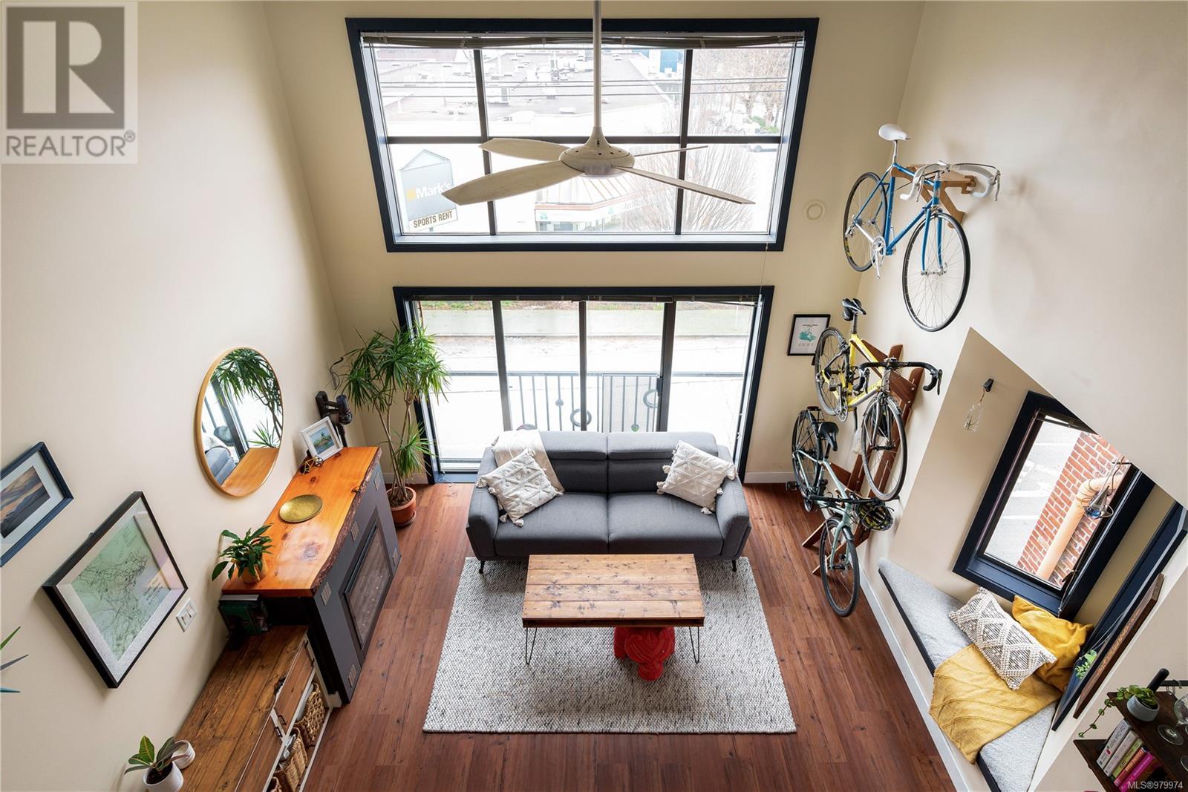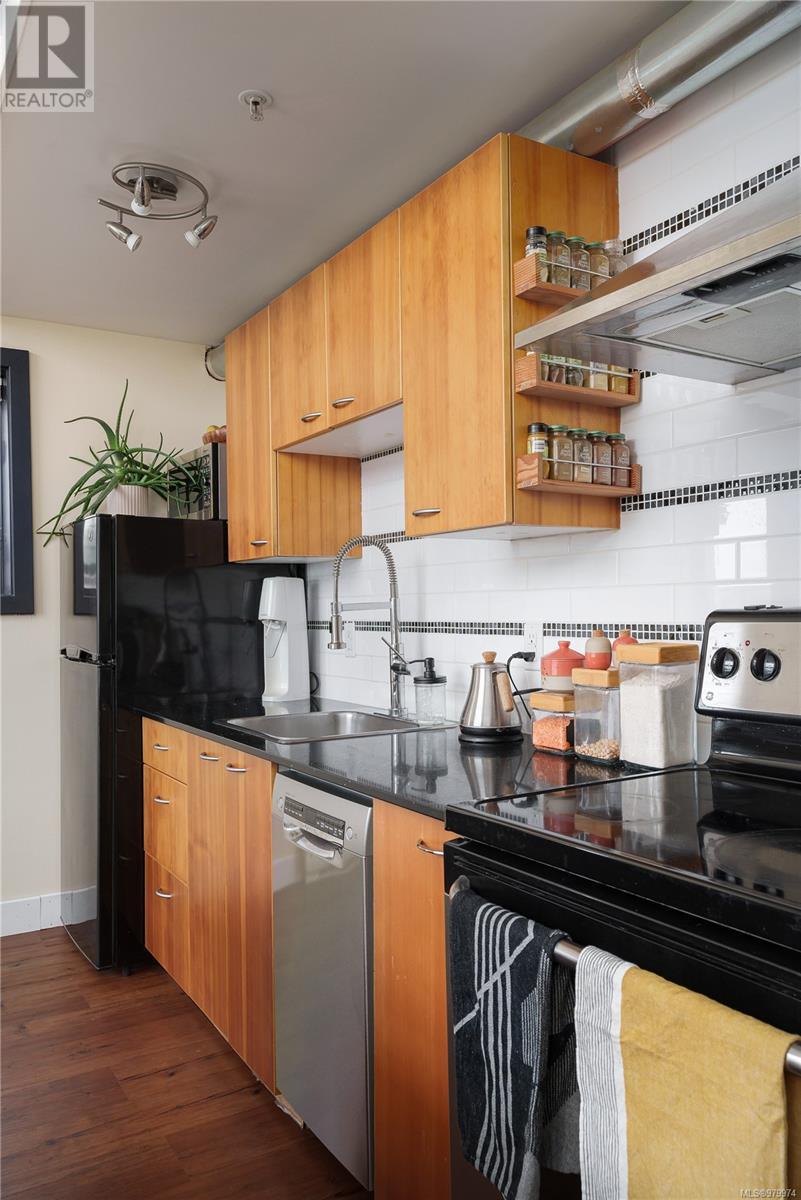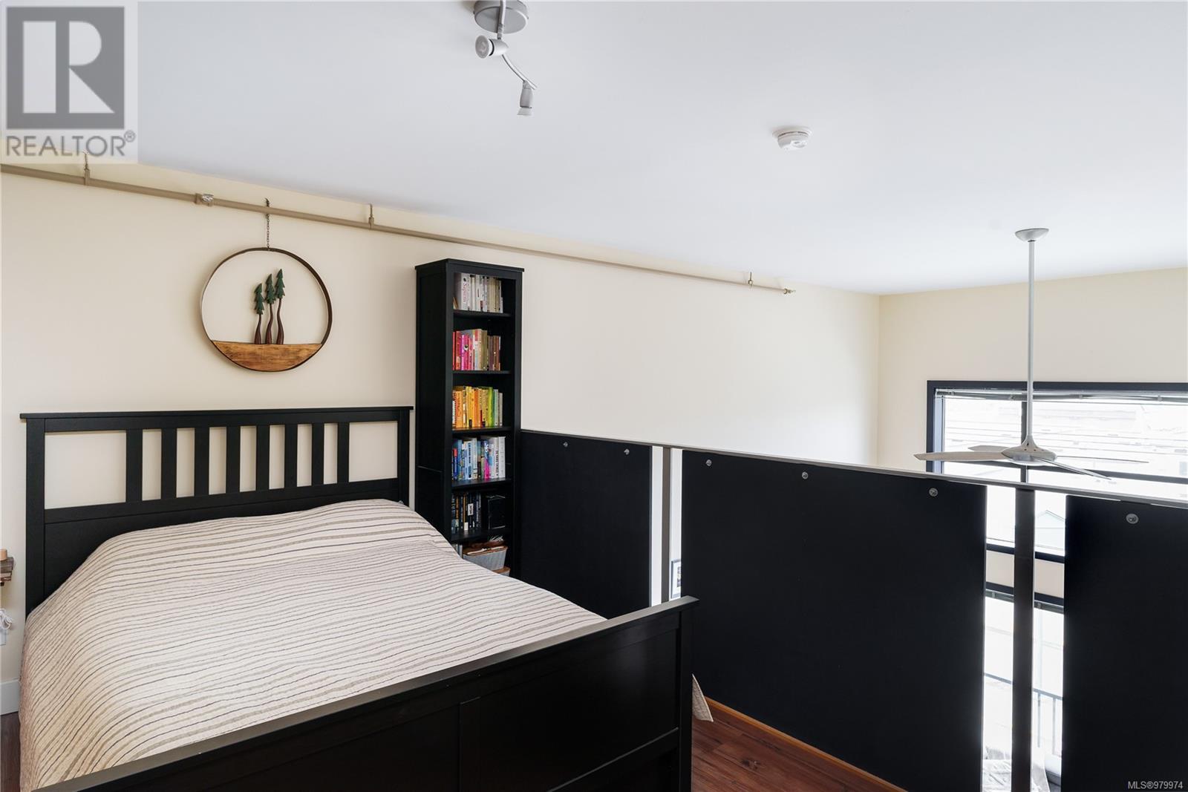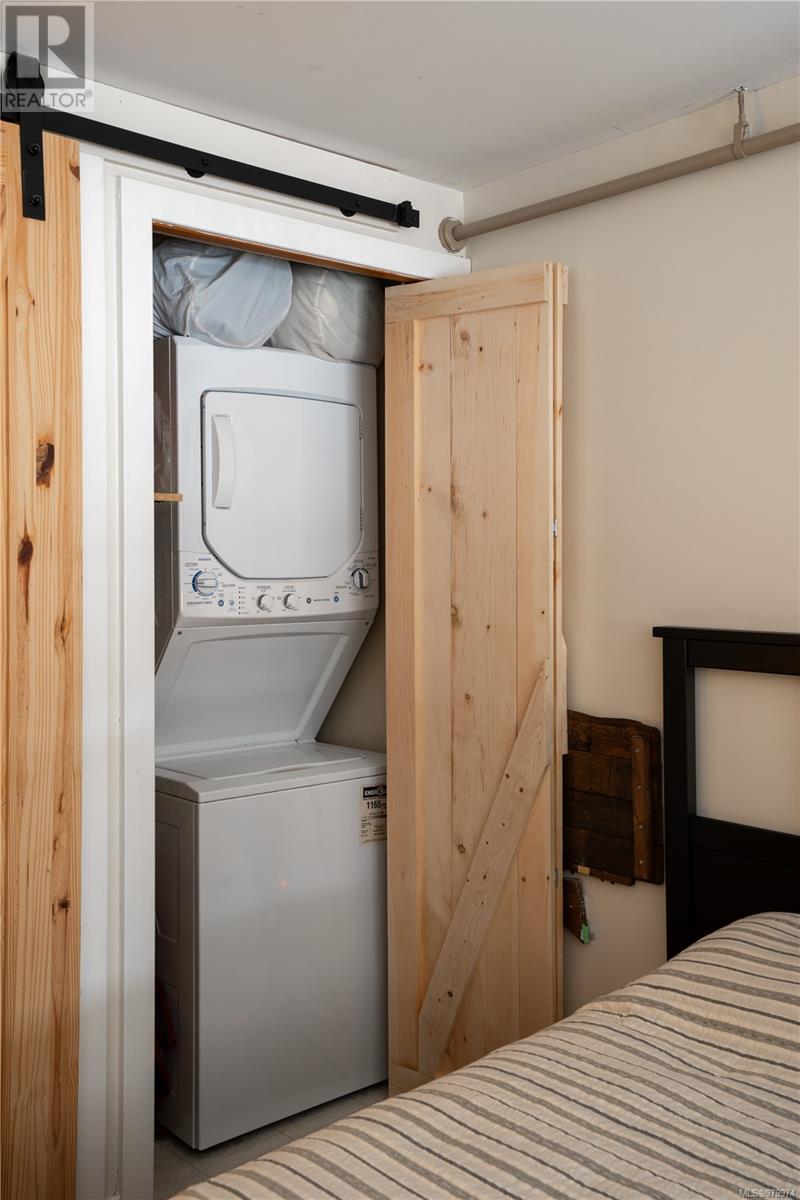303 555 Chatham St Victoria, British Columbia V8T 1E1
$459,000Maintenance,
$344 Monthly
Maintenance,
$344 MonthlyNestled in the heart of Downtown, this chic corner-unit loft condo offers an inviting two-level layout designed for modern living. Vaulted ceilings and oversized windows fill the space with abundant natural light, enhancing the open and airy feel. The loft bedroom above adds a sleek touch, while the main level features stylish vinyl flooring, an open kitchen with a stainless-steel island, a cozy reading nook, and a new electric fireplace.Upstairs, the loft bedroom includes a spacious closet and in-suite laundry for convenience, along with views over the cityscape. Recent updates include vinyl flooring throughout, fresh paint, trim, doors, and a new dishwasher.With shopping, renowned restaurants, breweries, cozy cafes, lively nightlife, and the iconic Victoria waterfront just steps away, everything you need is truly at your doorstep. (id:29647)
Property Details
| MLS® Number | 979974 |
| Property Type | Single Family |
| Neigbourhood | Downtown |
| Community Features | Pets Allowed With Restrictions, Family Oriented |
| Features | Irregular Lot Size |
| Plan | Vis5035 |
| View Type | Mountain View |
Building
| Bathroom Total | 1 |
| Bedrooms Total | 1 |
| Constructed Date | 2000 |
| Cooling Type | None |
| Fireplace Present | Yes |
| Fireplace Total | 1 |
| Heating Fuel | Electric |
| Heating Type | Baseboard Heaters |
| Size Interior | 632 Sqft |
| Total Finished Area | 632 Sqft |
| Type | Apartment |
Parking
| Street |
Land
| Acreage | No |
| Size Irregular | 586 |
| Size Total | 586 Sqft |
| Size Total Text | 586 Sqft |
| Zoning Type | Residential |
Rooms
| Level | Type | Length | Width | Dimensions |
|---|---|---|---|---|
| Second Level | Primary Bedroom | 14' x 9' | ||
| Main Level | Bathroom | 4-Piece | ||
| Main Level | Kitchen | 11' x 8' | ||
| Main Level | Living Room | 16' x 11' | ||
| Main Level | Entrance | 6' x 4' |
https://www.realtor.ca/real-estate/27607225/303-555-chatham-st-victoria-downtown

101-960 Yates St
Victoria, British Columbia V8V 3M3
(778) 265-5552

101-960 Yates St
Victoria, British Columbia V8V 3M3
(778) 265-5552
Interested?
Contact us for more information































