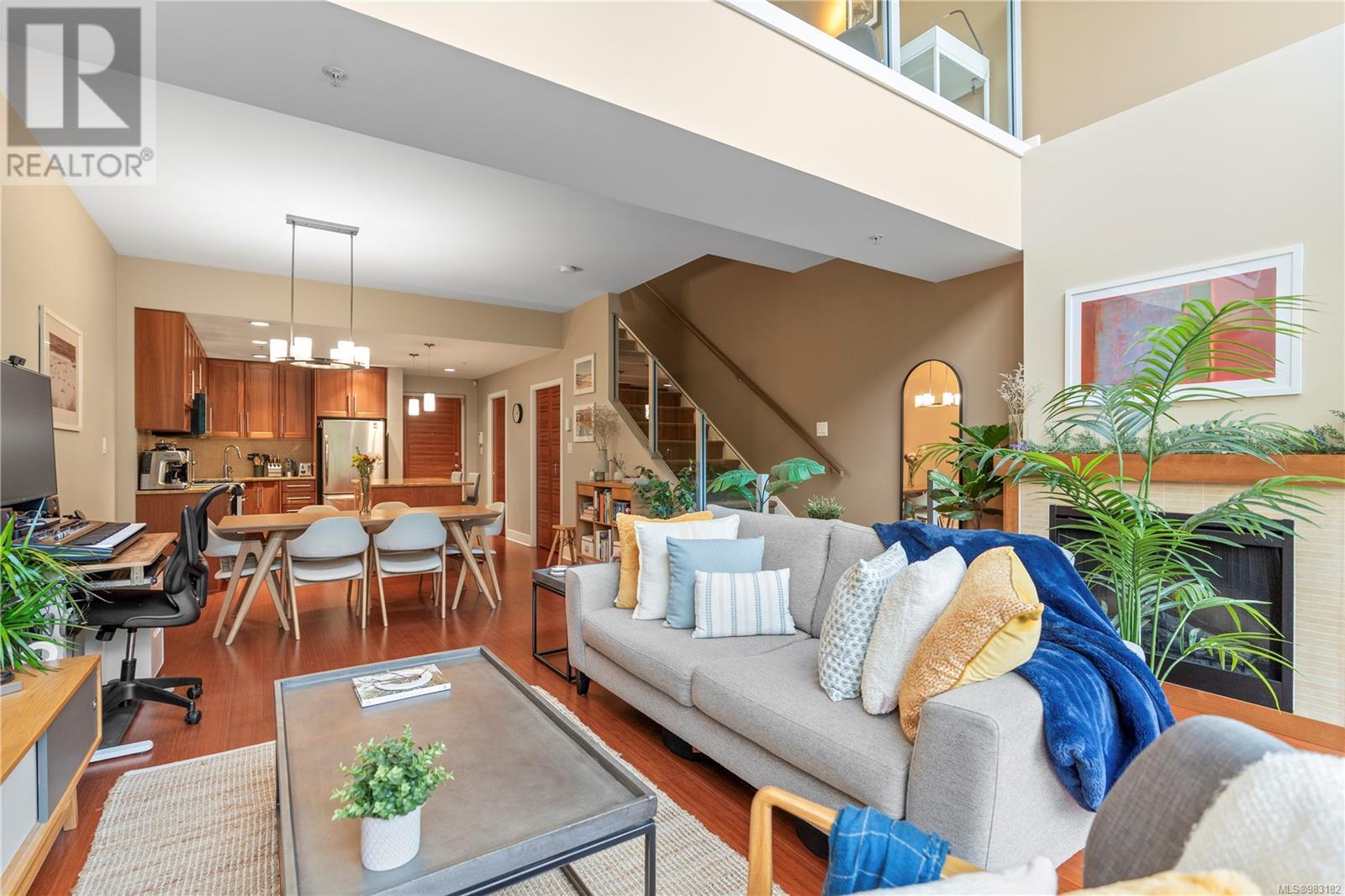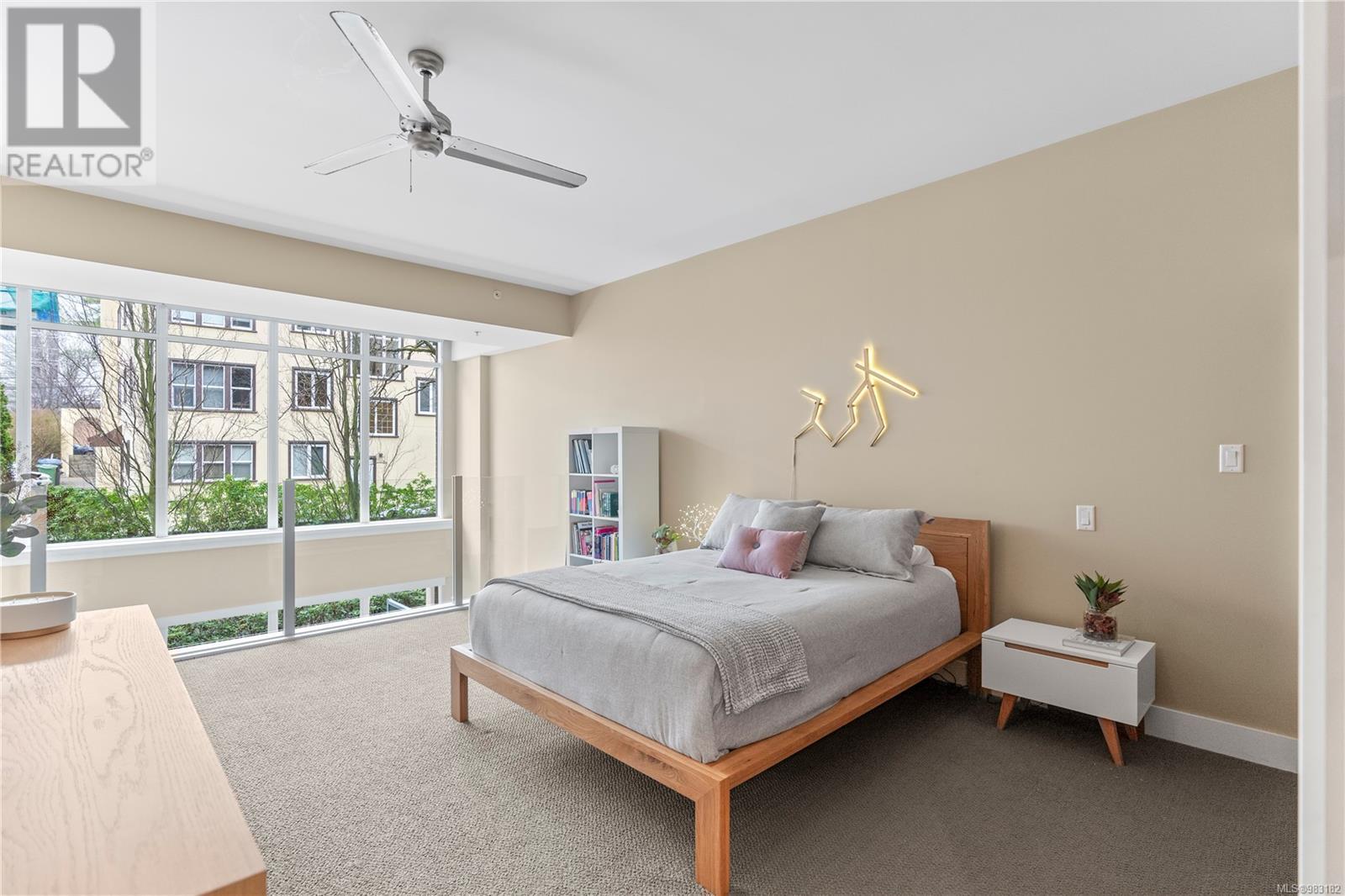302 828 Rupert Terr Victoria, British Columbia V8W 0A7
$775,000Maintenance,
$545.69 Monthly
Maintenance,
$545.69 MonthlyWelcome to the Cherry Bank, a prestigious steel-and-concrete building located in a highly desirable location. This luxury 1-bedroom, 2-bathroom loft-style condo offers 1,058 sqft of living space. With vaulted ceilings and large spanning windows, the space is flooded with natural light, showcasing the beautiful bamboo hard wood flooring and granite countertops. The lofted bedroom creates an open, airy feel, while double-glazed windows and electric blinds ensure privacy and quiet. Enjoy a private patio ideal for relaxation or entertaining, with the added convenience of a gated rear entry. Pet and rental-friendly, this unit also includes a parking stall and separate storage. Ideally located in one of Victoria’s most desirable neighbourhoods, just steps to Beacon Hill Park, Cook Street Village, and Downtown's Inner Harbour. (id:29647)
Property Details
| MLS® Number | 983182 |
| Property Type | Single Family |
| Neigbourhood | Downtown |
| Community Name | Cherry Bank |
| Community Features | Pets Allowed, Family Oriented |
| Features | Rectangular |
| Parking Space Total | 1 |
| Plan | Vis6791 |
| Structure | Patio(s) |
Building
| Bathroom Total | 2 |
| Bedrooms Total | 1 |
| Constructed Date | 2009 |
| Cooling Type | None |
| Fireplace Present | Yes |
| Fireplace Total | 1 |
| Heating Fuel | Electric |
| Heating Type | Baseboard Heaters |
| Size Interior | 1207 Sqft |
| Total Finished Area | 1058 Sqft |
| Type | Apartment |
Land
| Acreage | No |
| Size Irregular | 1255 |
| Size Total | 1255 Sqft |
| Size Total Text | 1255 Sqft |
| Zoning Type | Residential |
Rooms
| Level | Type | Length | Width | Dimensions |
|---|---|---|---|---|
| Second Level | Bathroom | 8'5 x 7'6 | ||
| Second Level | Primary Bedroom | 15'11 x 16'9 | ||
| Main Level | Bathroom | 3'0 x 8'2 | ||
| Main Level | Kitchen | 12'7 x 11'11 | ||
| Main Level | Dining Room | 12'7 x 10'6 | ||
| Main Level | Living Room | 15'11 x 13'0 | ||
| Main Level | Patio | 16'0 x 9'4 |
https://www.realtor.ca/real-estate/27741364/302-828-rupert-terr-victoria-downtown
502 Pembroke St
Victoria, British Columbia V8T 1H4
(604) 682-2088
Interested?
Contact us for more information































