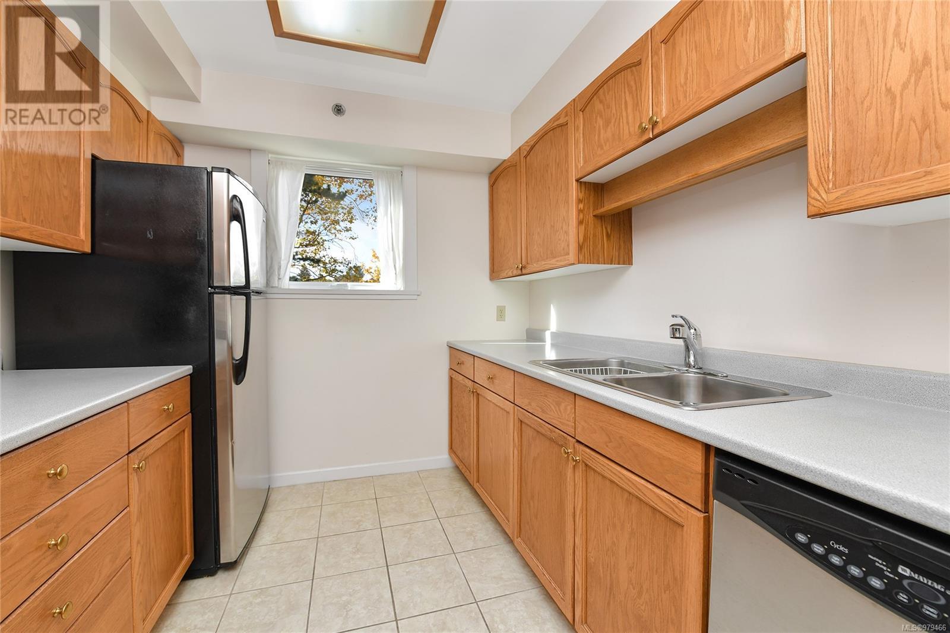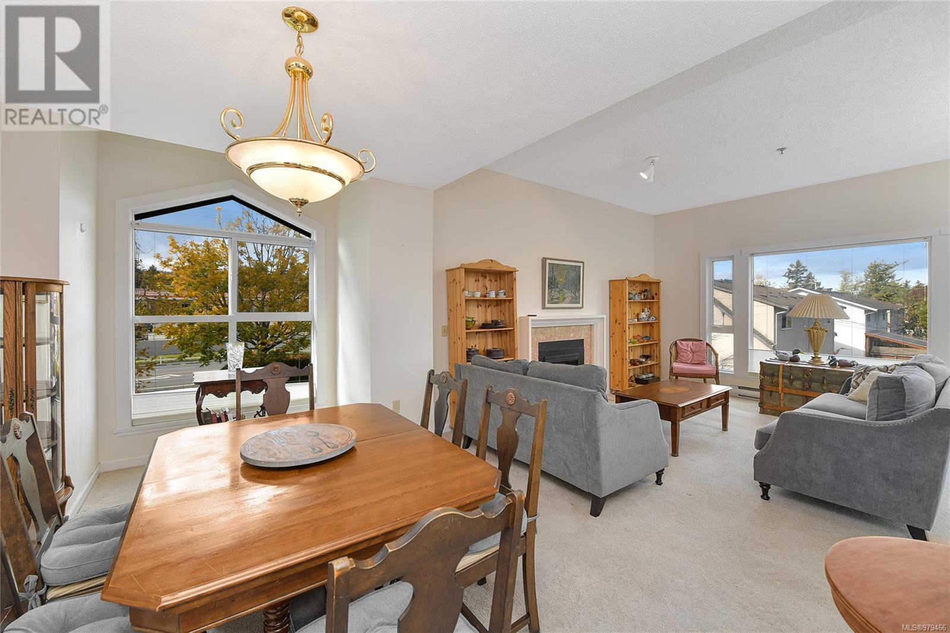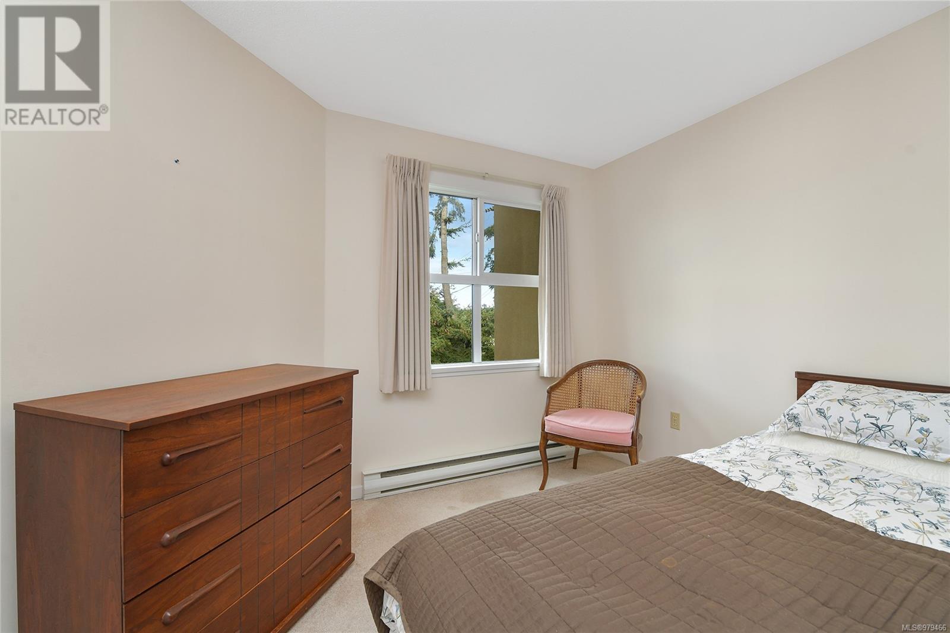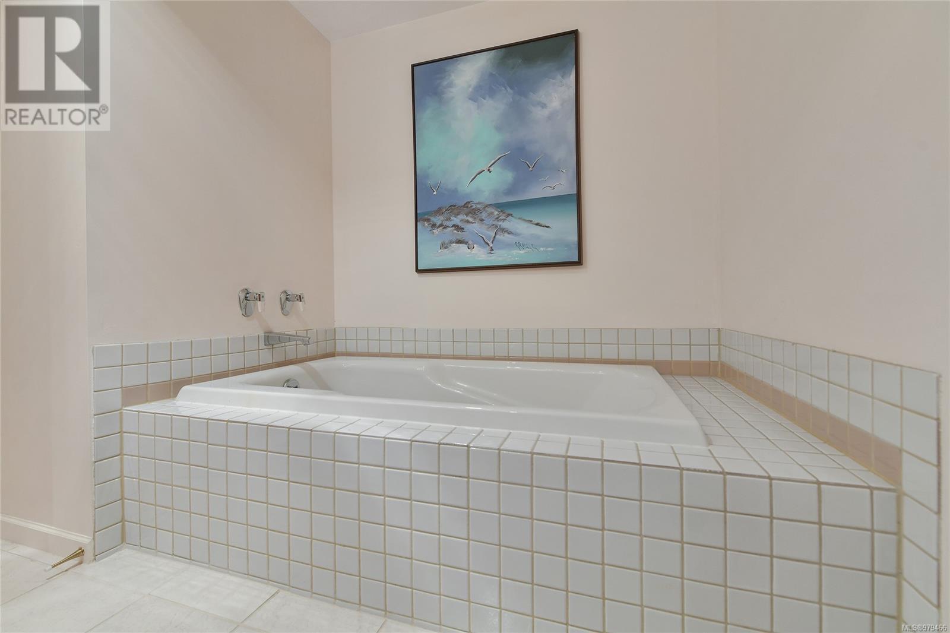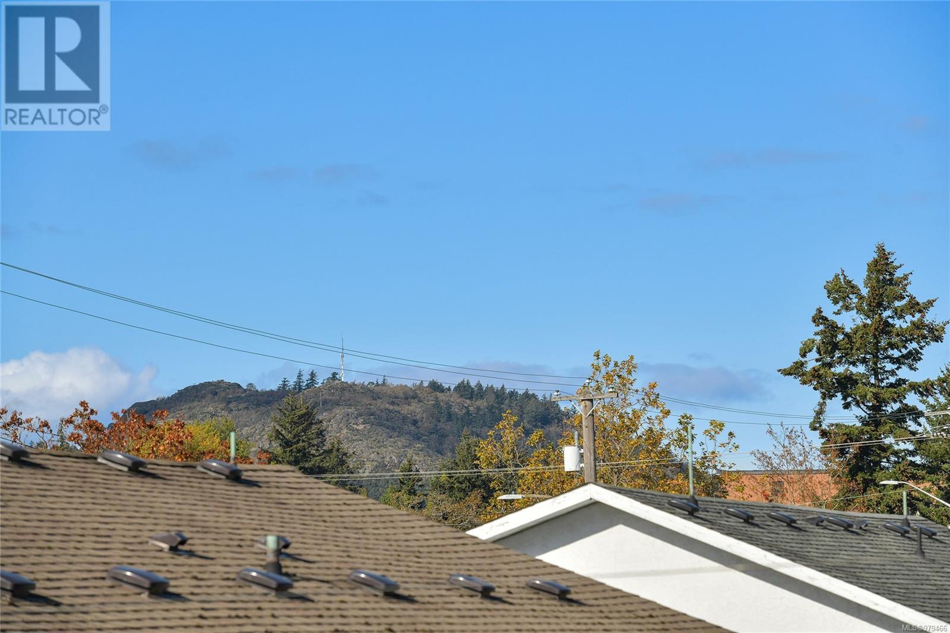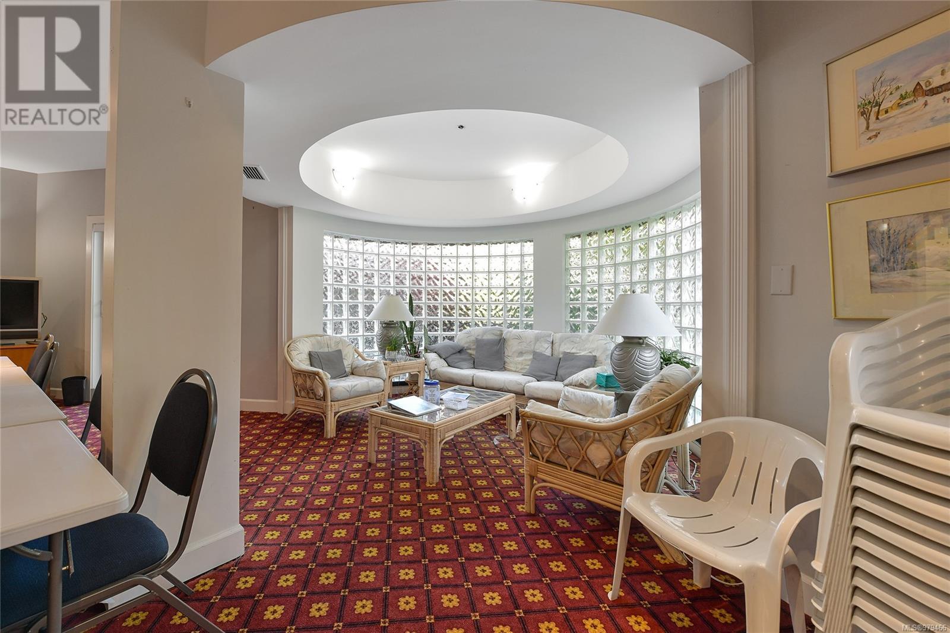302 3969 Shelbourne St Saanich, British Columbia V8N 6J5
$575,000Maintenance,
$520 Monthly
Maintenance,
$520 MonthlyTop floor corner suite at ''The Cumberland'', ideally located at Tuscany Village and across from the upcoming University Heights center. For active 55+ residents, the complex offers secured underground parking, workshop, common meeting room and patio, manicured grounds and more. This home offers approx 1100 square feet including living room with vaulted ceiling, dining area, kitchen with abundant counter and cabinet space, in suite laundry, primary bedroom with full ensuite and second bedroom or flex room with access to the deck. Small pet welcome. Available for immediate possession. Easy access to all points of the City and on major transit routes. (id:29647)
Property Details
| MLS® Number | 979466 |
| Property Type | Single Family |
| Neigbourhood | Lambrick Park |
| Community Name | The Cumberland |
| Community Features | Pets Allowed, Age Restrictions |
| Features | Central Location, Level Lot, Other |
| Parking Space Total | 1 |
| Plan | Vis1921 |
| View Type | Mountain View |
Building
| Bathroom Total | 2 |
| Bedrooms Total | 2 |
| Constructed Date | 1990 |
| Cooling Type | None |
| Fireplace Present | Yes |
| Fireplace Total | 1 |
| Heating Fuel | Electric |
| Heating Type | Baseboard Heaters |
| Size Interior | 1107 Sqft |
| Total Finished Area | 1107 Sqft |
| Type | Apartment |
Land
| Acreage | No |
| Size Irregular | 1063 |
| Size Total | 1063 Sqft |
| Size Total Text | 1063 Sqft |
| Zoning Description | Ra-3 |
| Zoning Type | Multi-family |
Rooms
| Level | Type | Length | Width | Dimensions |
|---|---|---|---|---|
| Main Level | Bathroom | 3-Piece | ||
| Main Level | Bedroom | 12 ft | 9 ft | 12 ft x 9 ft |
| Main Level | Ensuite | 4-Piece | ||
| Main Level | Primary Bedroom | 14 ft | 11 ft | 14 ft x 11 ft |
| Main Level | Dining Room | 15 ft | 8 ft | 15 ft x 8 ft |
| Main Level | Kitchen | 10 ft | 8 ft | 10 ft x 8 ft |
| Main Level | Living Room | 15 ft | 15 ft | 15 ft x 15 ft |
| Main Level | Entrance | 8' x 4' |
https://www.realtor.ca/real-estate/27584524/302-3969-shelbourne-st-saanich-lambrick-park

215-19 Dallas Rd
Victoria, British Columbia V8V 5A6
(250) 940-7526
(250) 748-2711
Interested?
Contact us for more information










