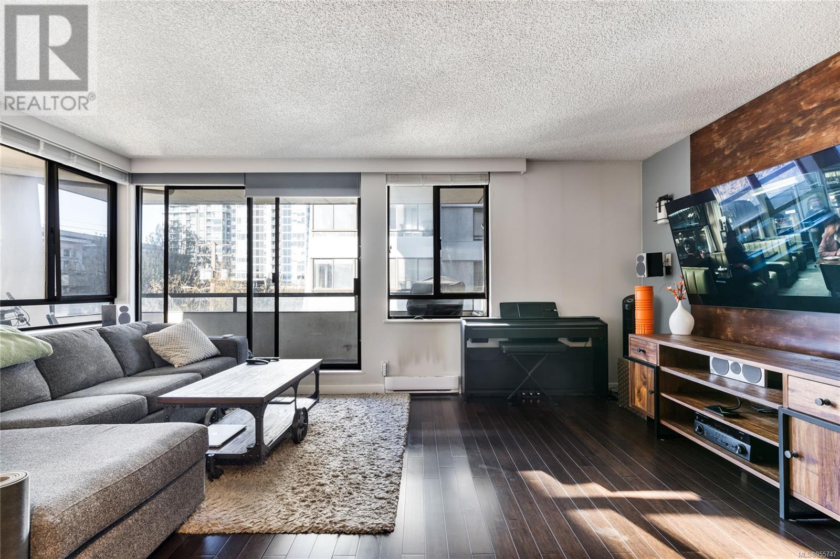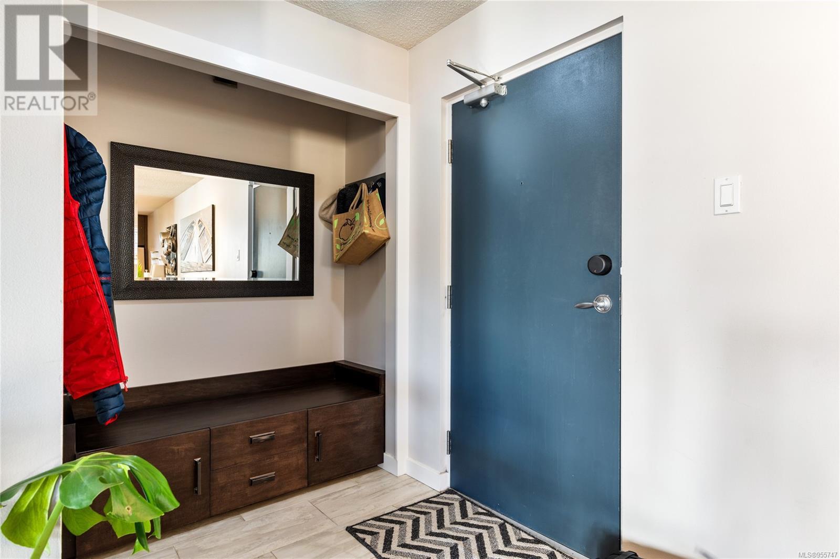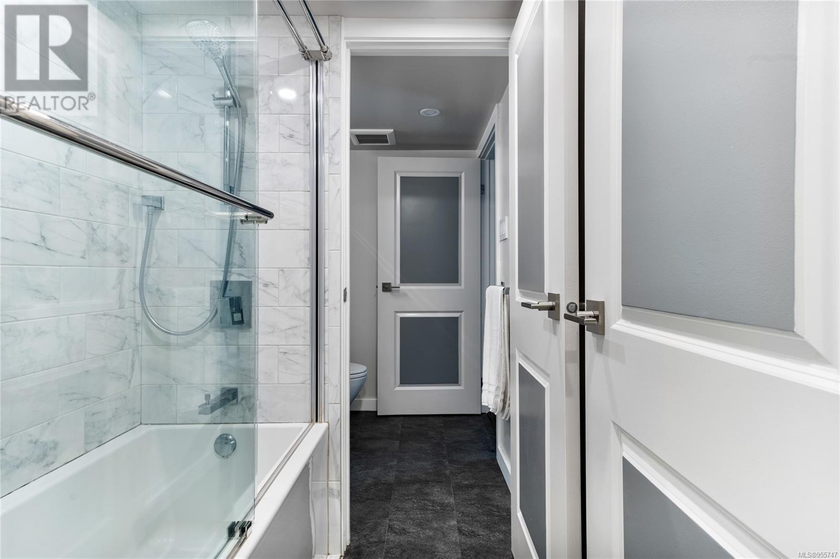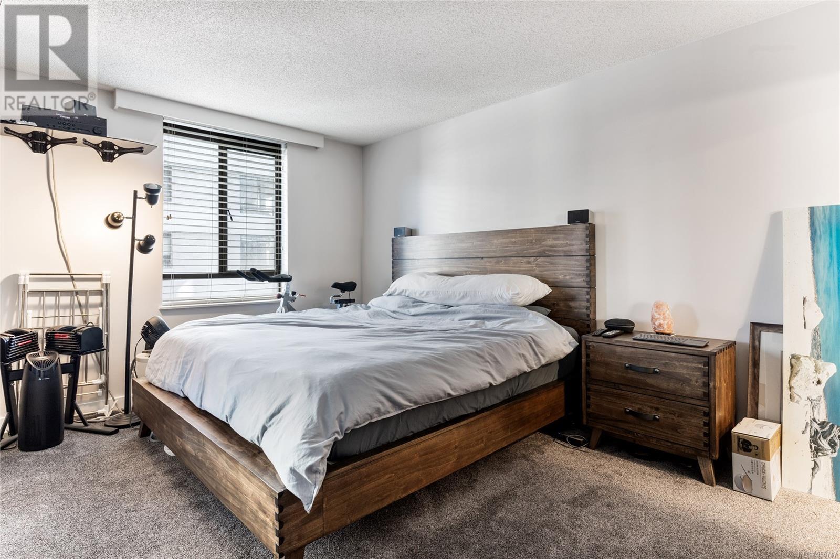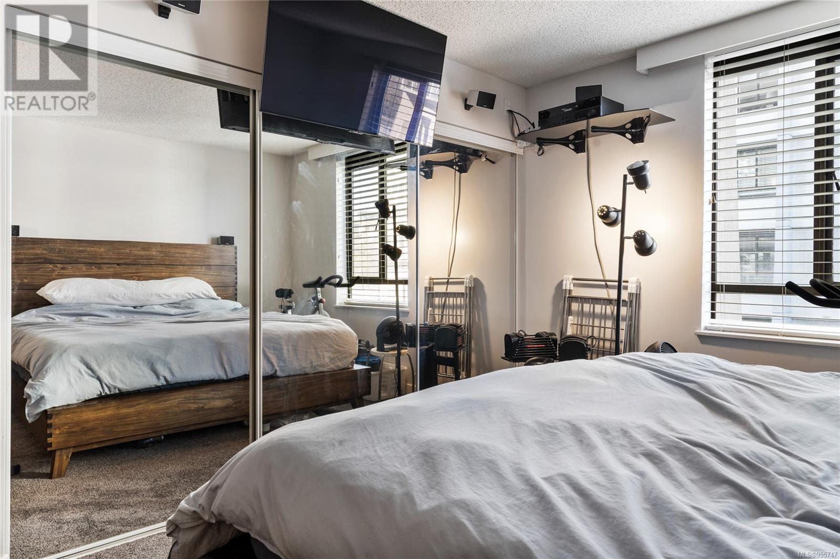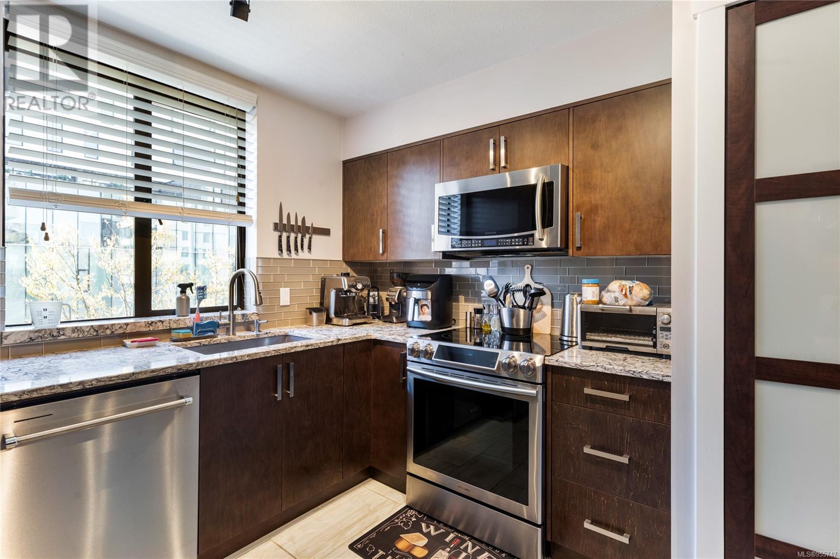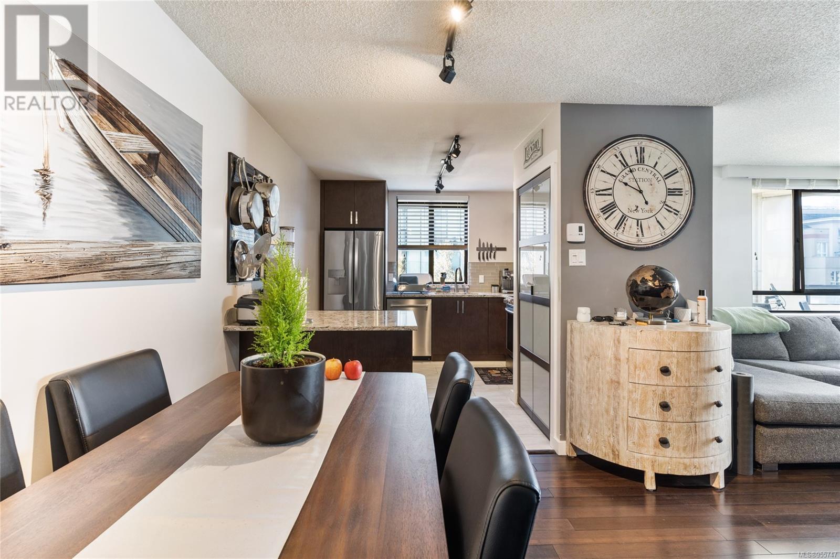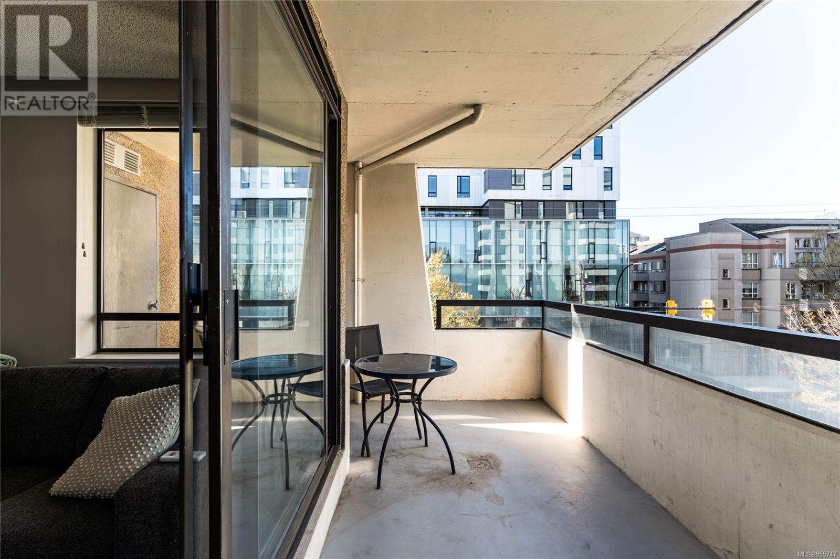302 1034 Johnson St Victoria, British Columbia V8N 3N7
$549,888Maintenance,
$604 Monthly
Maintenance,
$604 MonthlyElevate your lifestyle with this exquisitely renovated suite, nestled in a prime steel & concrete building that boasts modern luxury with a human touch. Every inch has been thoughtfully upgraded - from gleaming hardwood floors that welcome you, to the chic wall feature that catches the eye, the modern open kitchen, to the sleek bathroom and stylish light fixtures that add a touch of elegance. This home offers the perfect blend of space and style with its in-suite laundry, additional storage room, and expansive wrap deck that invites natural light and neighborhood views. Located in a coveted area with easy access to UVic, surrounded by vibrant shops, restaurants, and essentials, this unit is not just a home, it's a lifestyle choice. With benefits like underground secured parking specific to your unit, pet-friendly policies, and rental possibilities, this building stands as a testament to quality living and strong community values. Priced to attract attention, this gem is a rare find. Embrace the opportunity to live in a building that supports a rich history of satisfaction and convenience. Act fast - your dream home awaits! (id:29647)
Property Details
| MLS® Number | 955747 |
| Property Type | Single Family |
| Neigbourhood | Downtown |
| Community Name | Sutton Place East |
| Community Features | Pets Allowed, Family Oriented |
| Features | Rectangular |
| Parking Space Total | 1 |
| Plan | Vis1330 |
| View Type | City View |
Building
| Bathroom Total | 2 |
| Bedrooms Total | 2 |
| Constructed Date | 1981 |
| Cooling Type | See Remarks |
| Fireplace Present | No |
| Heating Fuel | Electric |
| Heating Type | Baseboard Heaters |
| Size Interior | 1117 Sqft |
| Total Finished Area | 961 Sqft |
| Type | Apartment |
Land
| Acreage | No |
| Size Irregular | 1117 |
| Size Total | 1117 Sqft |
| Size Total Text | 1117 Sqft |
| Zoning Type | Multi-family |
Rooms
| Level | Type | Length | Width | Dimensions |
|---|---|---|---|---|
| Main Level | Bedroom | 12' x 10' | ||
| Main Level | Ensuite | 2-Piece | ||
| Main Level | Bathroom | 4-Piece | ||
| Main Level | Primary Bedroom | 15' x 11' | ||
| Main Level | Kitchen | 10' x 10' | ||
| Main Level | Dining Room | 12' x 7' | ||
| Main Level | Storage | 5' x 4' | ||
| Main Level | Living Room | 18' x 14' | ||
| Main Level | Entrance | 5' x 4' | ||
| Main Level | Balcony | 18' x 6' |
https://www.realtor.ca/real-estate/26657245/302-1034-johnson-st-victoria-downtown

137-1325 Bear Mountain Parkway, Victoria Bc, V9b 6t2
Victoria, British Columbia V9B 6T2
(778) 433-8885
Interested?
Contact us for more information


