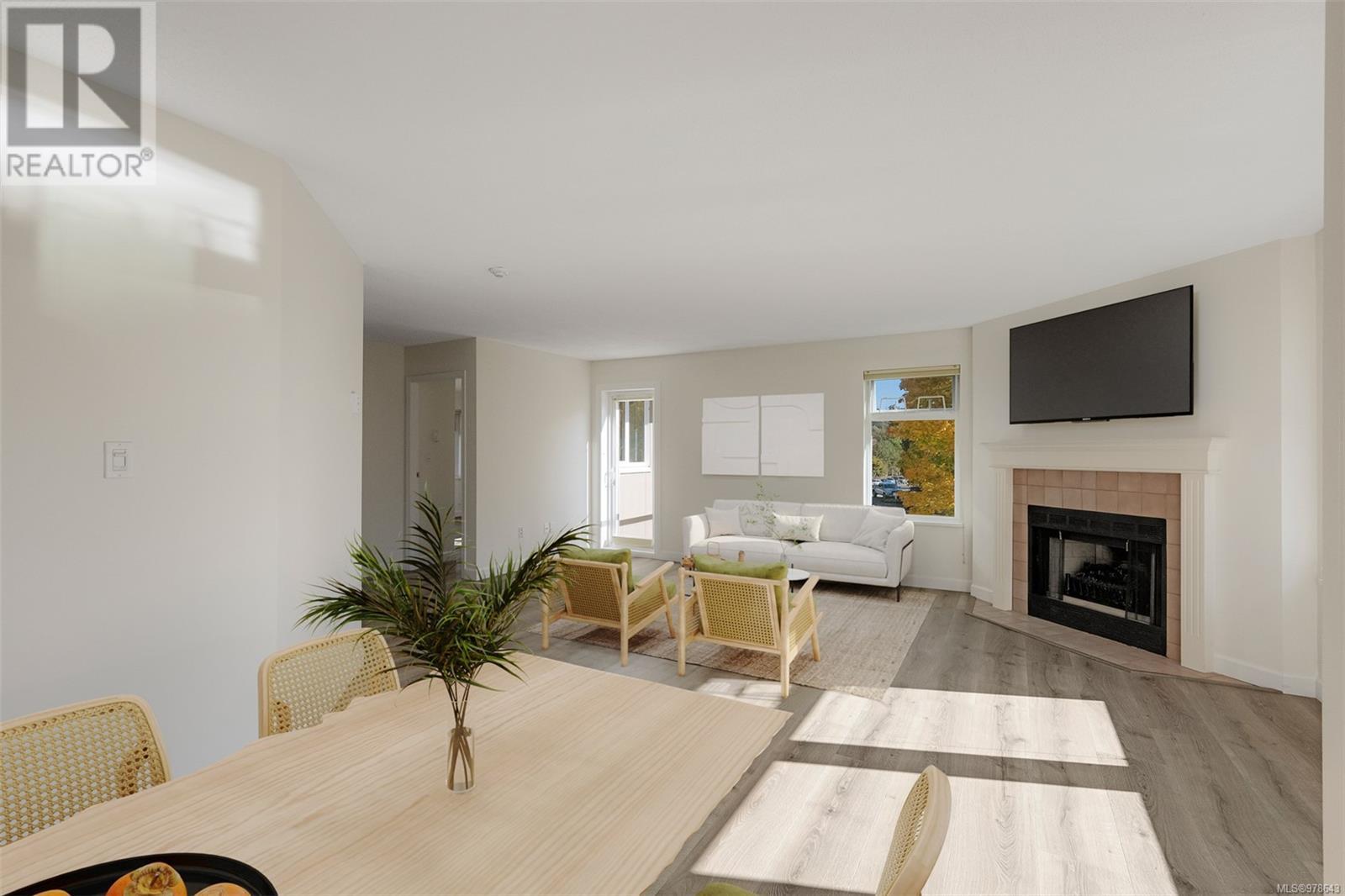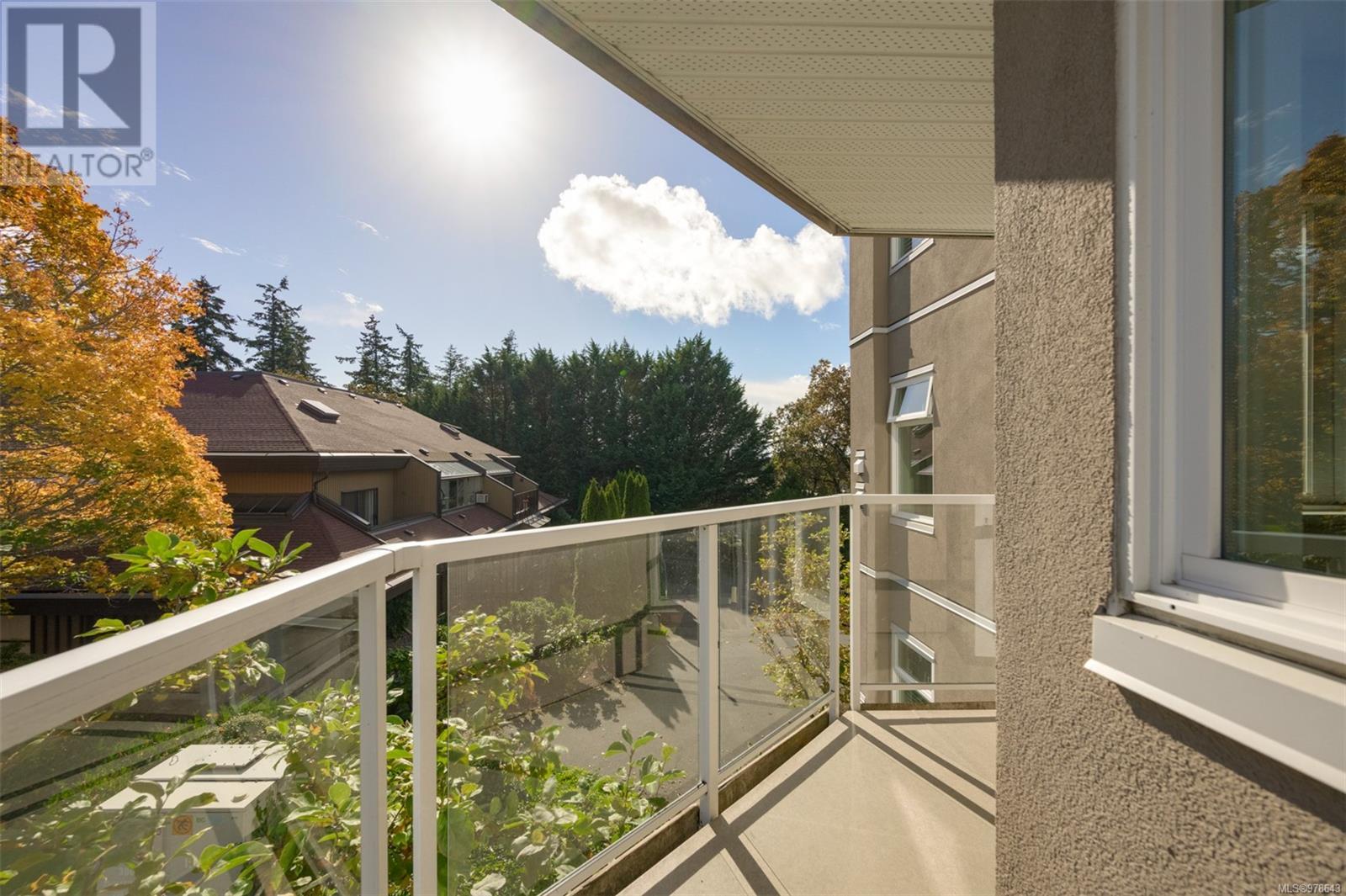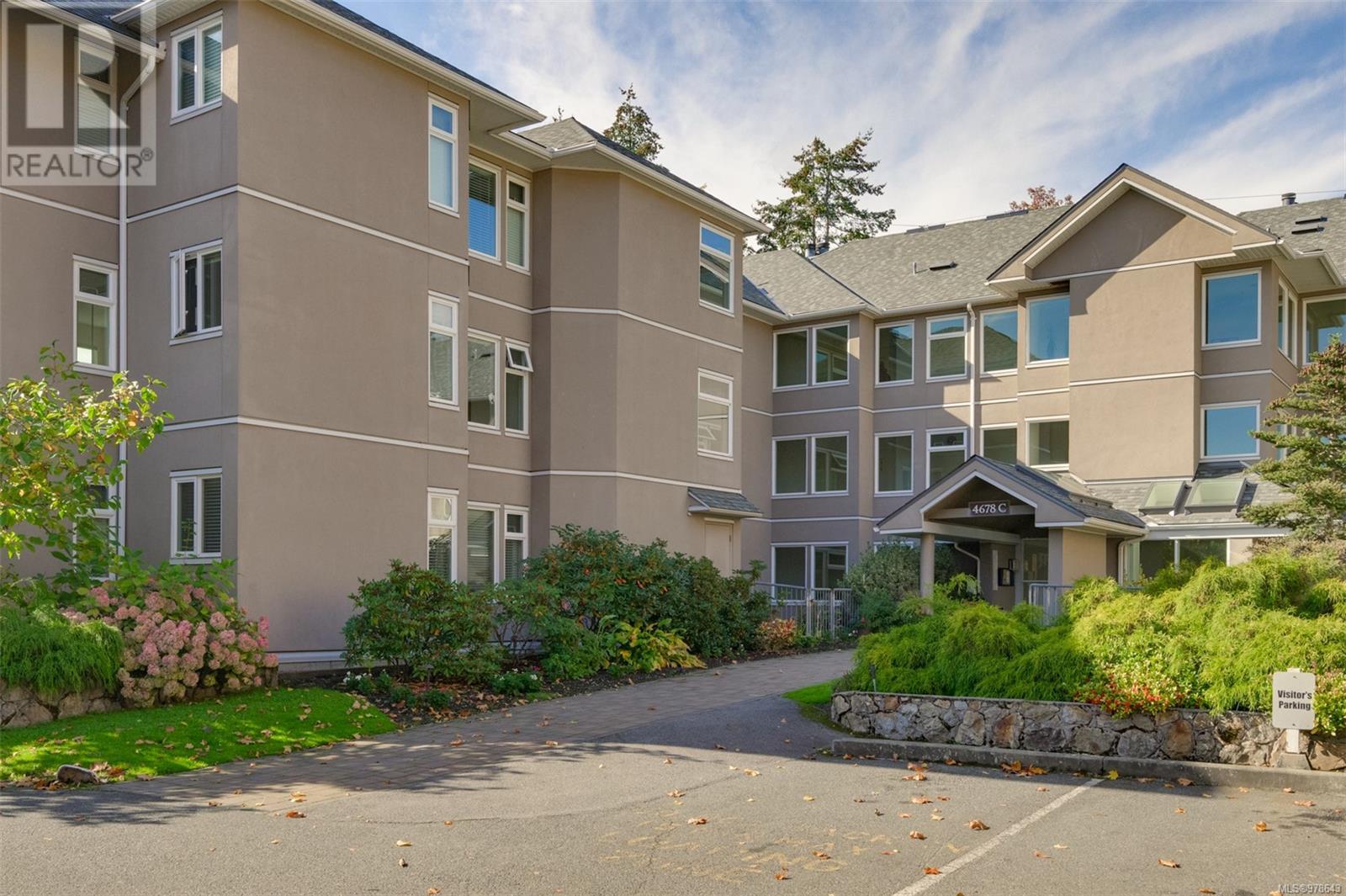301c 4678 Elk Lake Dr Saanich, British Columbia V8Z 5M1
$619,000Maintenance,
$565.14 Monthly
Maintenance,
$565.14 MonthlyThis stunning 1,300 sq ft unit is filled with natural light and features a well-thought-out layout. It includes an updated main bathroom and modern laminate flooring throughout. The primary bedroom boasts an ensuite bathroom and double closets with organizers, providing ample storage. Freshly painted interiors create a welcoming atmosphere, while the cozy electric fireplace in the living room adds a touch of warmth. A dedicated den or office area enhances functionality, and two private balconies overlook serene green space. Located in a great building, this unit offers the best situation in the building and is conveniently located close to Commonwealth Pool, shops, excellent schools, and scenic trails at Beaver Lake and Elk Lake. Whether downsizing or looking for a great home for your family, this home is the perfect blend of comfort and convenience! (id:29647)
Property Details
| MLS® Number | 978643 |
| Property Type | Single Family |
| Neigbourhood | Royal Oak |
| Community Name | Royal Oak Estates |
| Community Features | Pets Allowed With Restrictions, Family Oriented |
| Features | Cul-de-sac, Level Lot, Private Setting, Irregular Lot Size, Other |
| Parking Space Total | 1 |
| Plan | Vis1086 |
Building
| Bathroom Total | 2 |
| Bedrooms Total | 2 |
| Constructed Date | 1990 |
| Cooling Type | None |
| Fireplace Present | Yes |
| Fireplace Total | 1 |
| Heating Fuel | Electric, Wood |
| Heating Type | Baseboard Heaters |
| Size Interior | 1296 Sqft |
| Total Finished Area | 1296 Sqft |
| Type | Apartment |
Land
| Acreage | No |
| Size Irregular | 1296 |
| Size Total | 1296 Sqft |
| Size Total Text | 1296 Sqft |
| Zoning Type | Multi-family |
Rooms
| Level | Type | Length | Width | Dimensions |
|---|---|---|---|---|
| Main Level | Other | 15'6 x 9'4 | ||
| Main Level | Den | 8'7 x 6'3 | ||
| Main Level | Laundry Room | 6'1 x 5'2 | ||
| Main Level | Bathroom | 3-Piece | ||
| Main Level | Bedroom | 9'10 x 11'9 | ||
| Main Level | Ensuite | 4-Piece | ||
| Main Level | Primary Bedroom | 11 ft | Measurements not available x 11 ft | |
| Main Level | Kitchen | 11'3 x 10'4 | ||
| Main Level | Dining Room | 9'7 x 10'7 | ||
| Main Level | Living Room | 19'7 x 12'6 | ||
| Main Level | Balcony | 13'7 x 3'4 | ||
| Main Level | Balcony | 5'3 x 13'4 | ||
| Main Level | Entrance | 5 ft | Measurements not available x 5 ft |
https://www.realtor.ca/real-estate/27553297/301c-4678-elk-lake-dr-saanich-royal-oak

2239 Oak Bay Ave
Victoria, British Columbia V8R 1G4
(250) 370-7788
(250) 370-2657

2239 Oak Bay Ave
Victoria, British Columbia V8R 1G4
(250) 370-7788
(250) 370-2657
Interested?
Contact us for more information





































