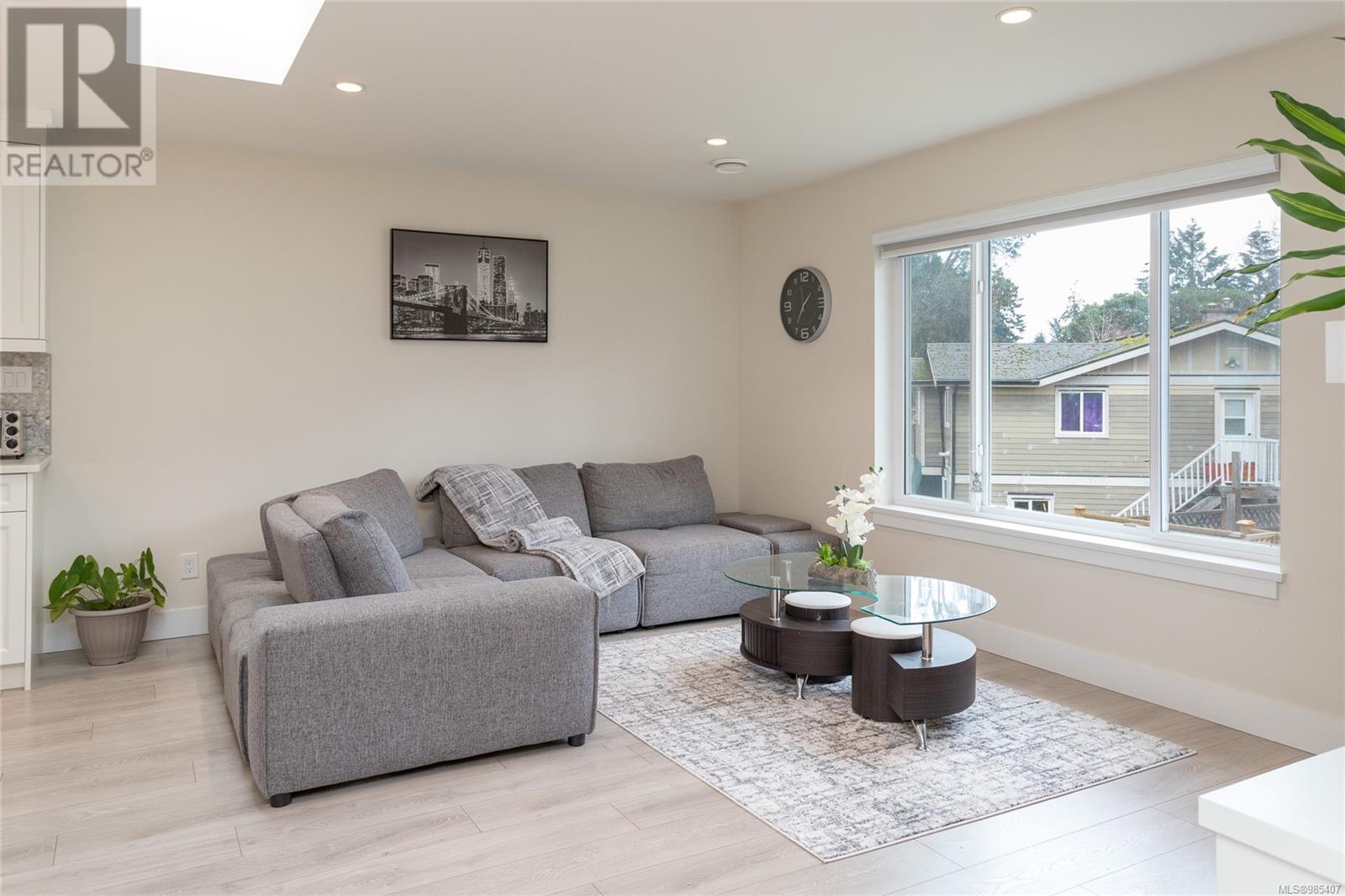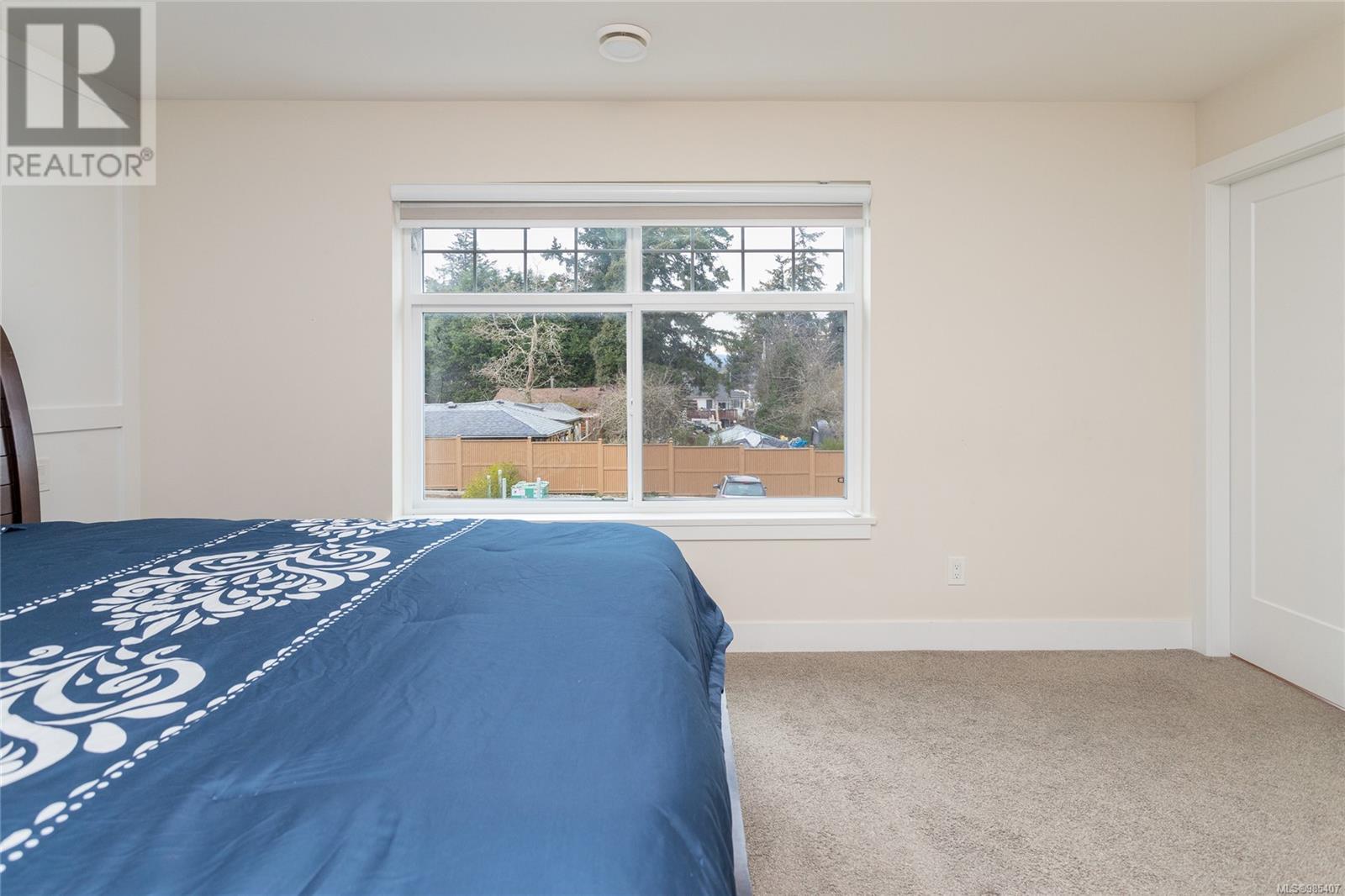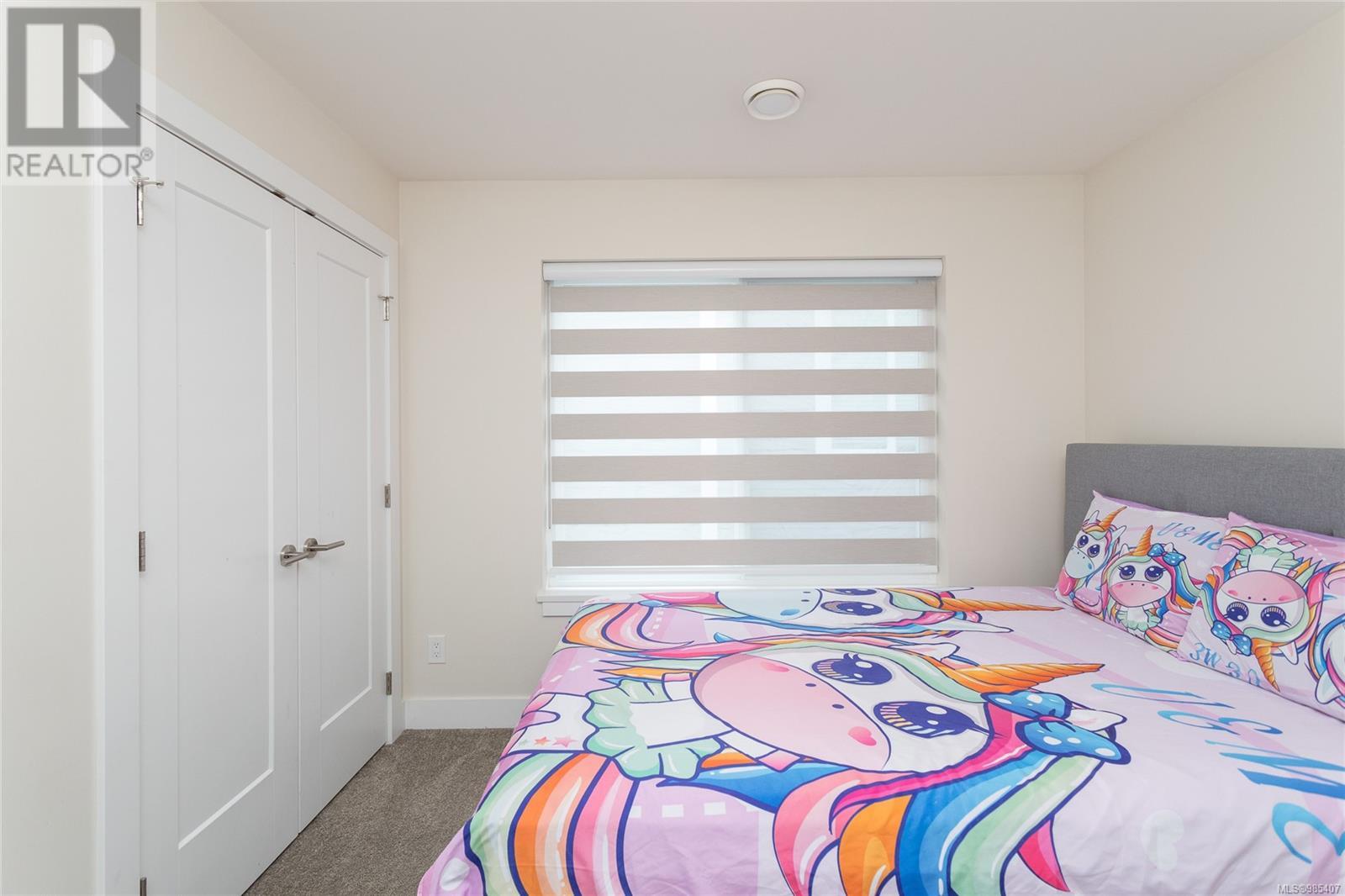3017 Zen Lane Colwood, British Columbia V9B 2A1
$1,250,000Maintenance,
$120 Monthly
Maintenance,
$120 MonthlyColwood Home with 2-Bed Legal Suite. Perfectly situated on a private cul-de-sac, near Royal Roads University and is within walking distance of Westshore Mall. This spacious residence boasts **6 bedrooms and 3 bathrooms** including bright and airy **2-bed legal suite** making it the perfect choice for families or savvy investors! The main level features a beautifully designed open-concept living and dining area, modern kitchen equipped with gas stove, generous dine-in island, and plenty of storage space. You'll love the comfort of **3 spacious bedrooms** including primary suite complete with a walk-in closet and ensuite. Step outside to large deck overlooking a private, fully fenced backyard. Lower level offers the 4th bedroom, perfect for guests or home office, spacious garage, and bright, above-ground legal suite. Combining modern design, functionality, and a prime location, this home presents an exceptional opportunity! Call your Realtor today (id:29647)
Property Details
| MLS® Number | 985407 |
| Property Type | Single Family |
| Neigbourhood | Hatley Park |
| Community Features | Pets Allowed, Family Oriented |
| Parking Space Total | 6 |
| Plan | Eps5485 |
| Structure | Patio(s) |
Building
| Bathroom Total | 3 |
| Bedrooms Total | 6 |
| Appliances | See Remarks |
| Constructed Date | 2020 |
| Cooling Type | Air Conditioned |
| Fireplace Present | Yes |
| Fireplace Total | 1 |
| Heating Fuel | Electric, Natural Gas |
| Heating Type | Baseboard Heaters, Heat Pump |
| Size Interior | 2864 Sqft |
| Total Finished Area | 2640 Sqft |
| Type | House |
Land
| Acreage | No |
| Size Irregular | 3920 |
| Size Total | 3920 Sqft |
| Size Total Text | 3920 Sqft |
| Zoning Type | Residential |
Rooms
| Level | Type | Length | Width | Dimensions |
|---|---|---|---|---|
| Lower Level | Patio | 23 ft | 10 ft | 23 ft x 10 ft |
| Lower Level | Bathroom | 4-Piece | ||
| Lower Level | Bedroom | 9 ft | 10 ft | 9 ft x 10 ft |
| Lower Level | Bedroom | 11 ft | 10 ft | 11 ft x 10 ft |
| Lower Level | Bedroom | 11 ft | 10 ft | 11 ft x 10 ft |
| Lower Level | Entrance | 10 ft | 7 ft | 10 ft x 7 ft |
| Main Level | Kitchen | 13 ft | 11 ft | 13 ft x 11 ft |
| Main Level | Living Room | 16 ft | 13 ft | 16 ft x 13 ft |
| Main Level | Dining Room | 11 ft | 10 ft | 11 ft x 10 ft |
| Main Level | Bathroom | 5-Piece | ||
| Main Level | Bedroom | 11 ft | 10 ft | 11 ft x 10 ft |
| Main Level | Bedroom | 10 ft | 10 ft | 10 ft x 10 ft |
| Main Level | Ensuite | 5-Piece | ||
| Main Level | Primary Bedroom | 16 ft | 12 ft | 16 ft x 12 ft |
https://www.realtor.ca/real-estate/27839313/3017-zen-lane-colwood-hatley-park

2000 Oak Bay Ave
Victoria, British Columbia V8R 1E4
(250) 590-8124

2000 Oak Bay Ave
Victoria, British Columbia V8R 1E4
(250) 590-8124
Interested?
Contact us for more information
































































