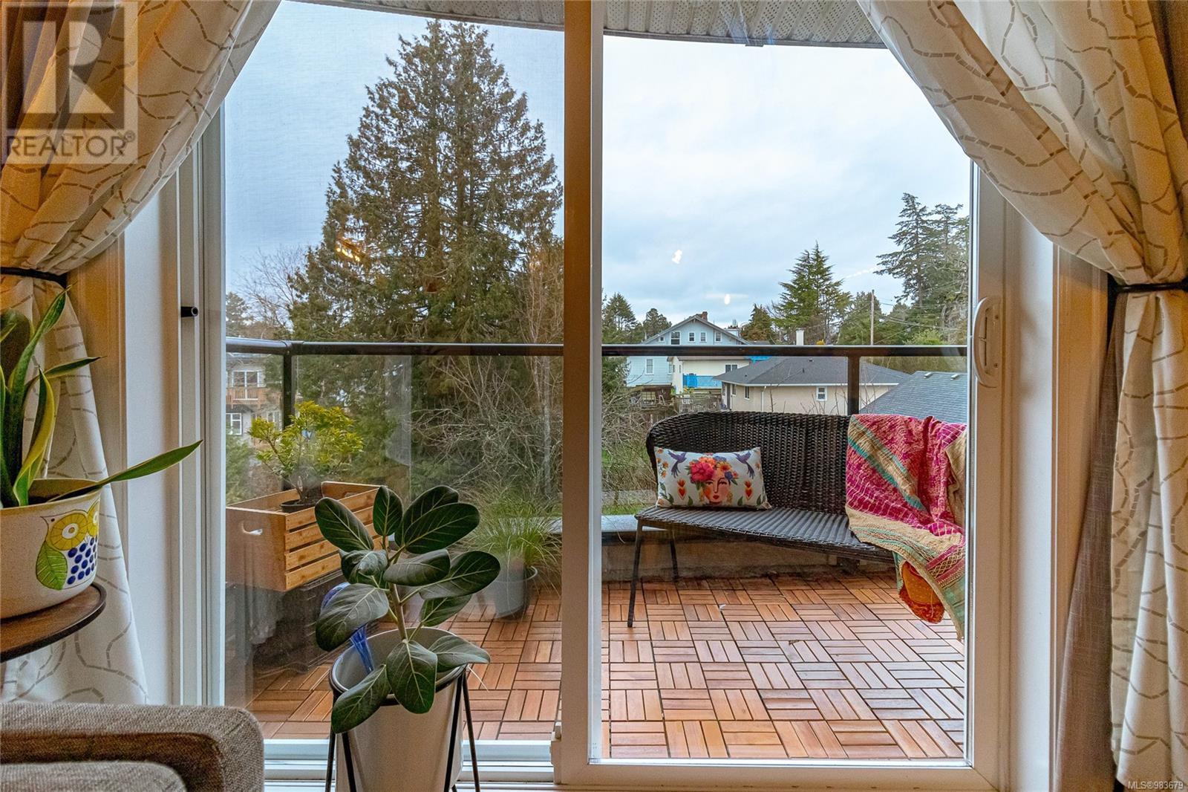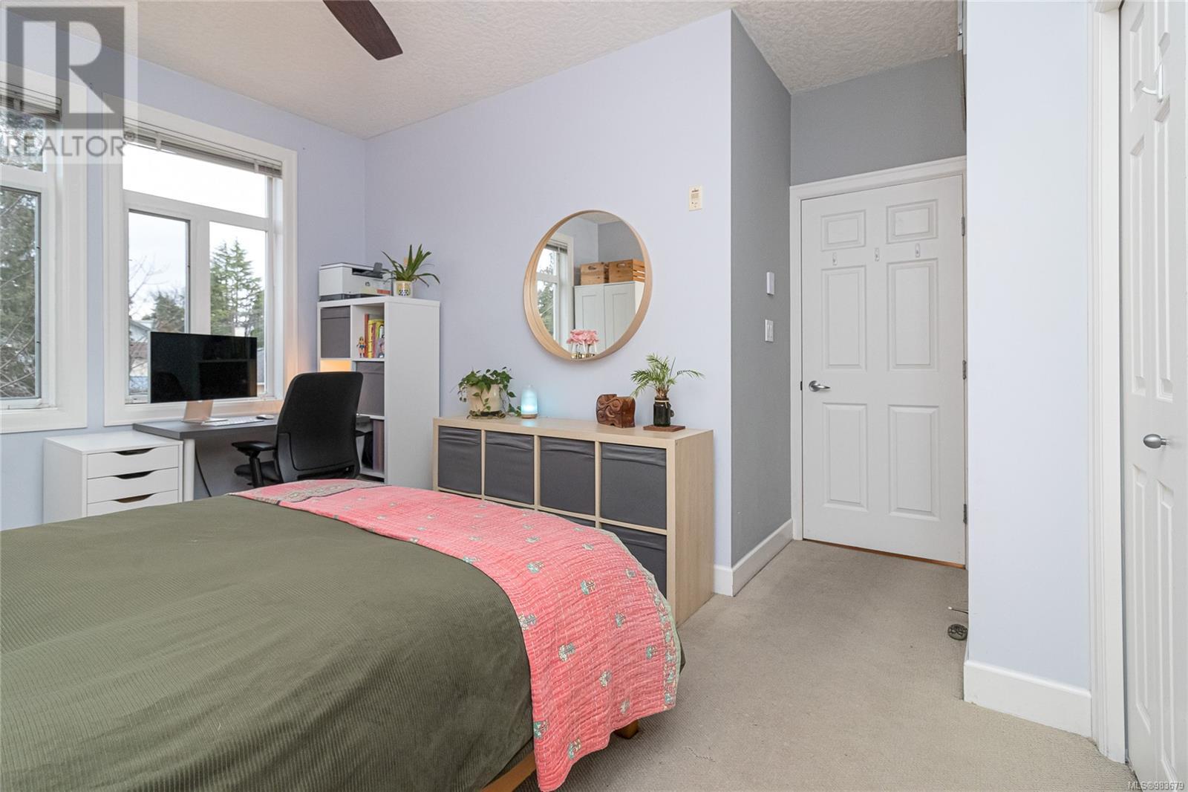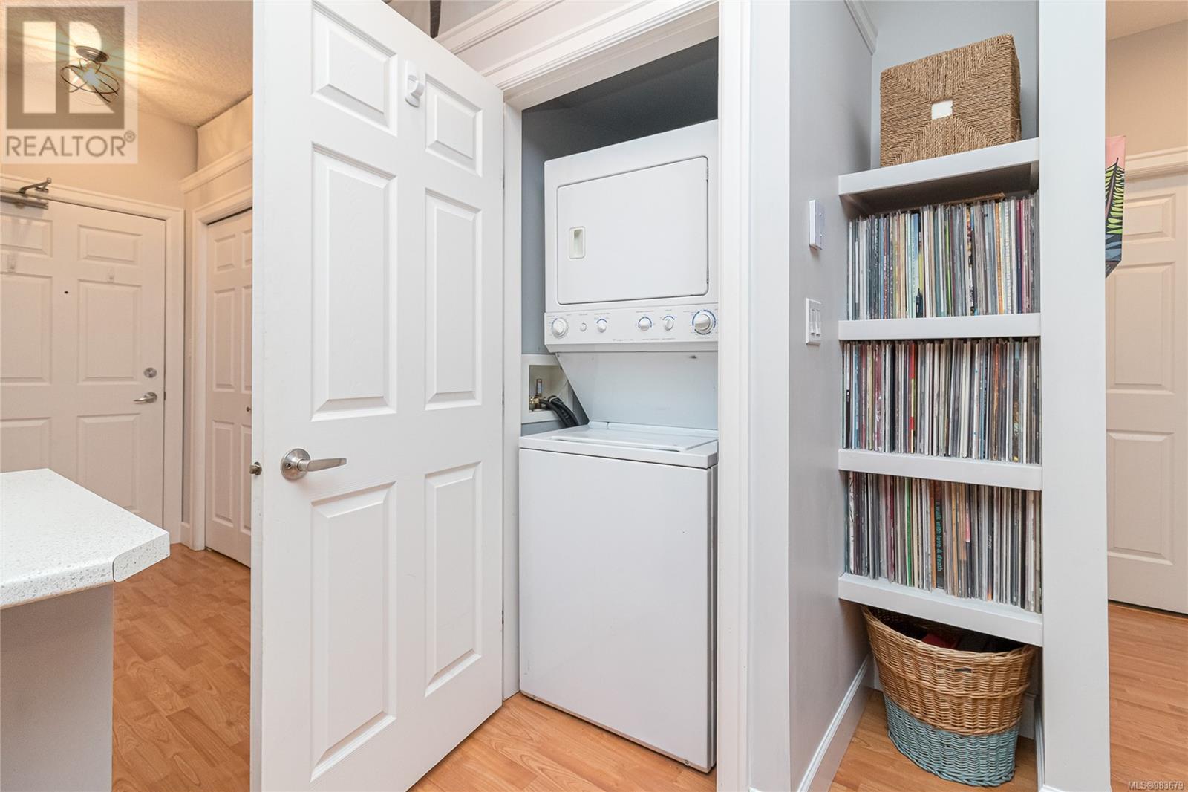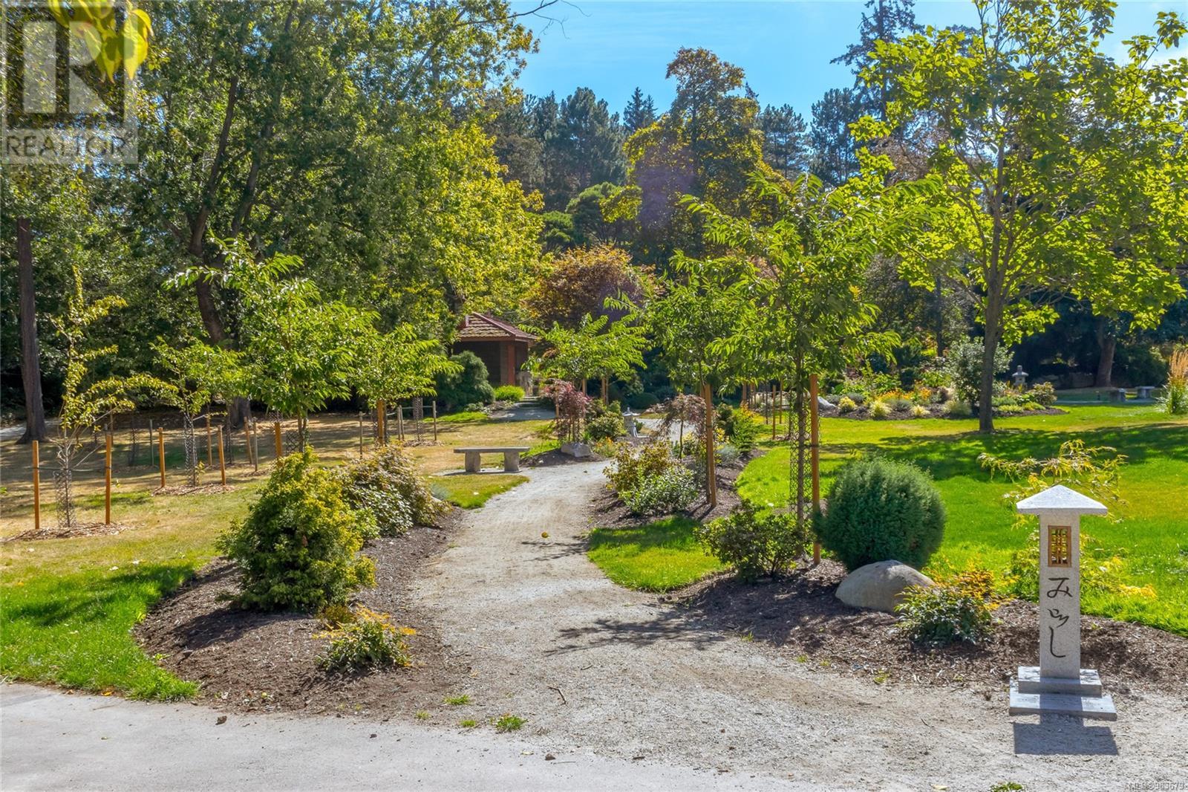301 76 Gorge Rd W Saanich, British Columbia V9A 1M1
$479,800Maintenance,
$541 Monthly
Maintenance,
$541 MonthlyA perfect blend of serene living & modern convenience in this private corner unit where natural light floods the space thru high ceilings & huge windows, enhancing the open floor plan that flows from the large kitchen with breakfast bar to dining, to a charming living room with cozy fireplace that invites relaxation & joy. Step out to your private balcony on the quiet side of the building, to enjoy your morning coffee or unwind after a long day. Additional quality features include a carefully curated color palette, the insuite laundry, insuite storage, new lighting & heating fixtures, gated parking with ample guest parking & it's fully rentable! Ideally situated close to Tillicum Mall & Uptown Cntr & you’re just mins away from a beautiful walk to Downtown or Gorge park, or Golf. Outdoor enthusiasts will appreciate the proximity to scenic walking trails, as well as swimming & kayaking, so close they bring adventure right to your doorstep. Experience stylish living in a vibrant community that has it all. (id:29647)
Property Details
| MLS® Number | 983679 |
| Property Type | Single Family |
| Neigbourhood | Gorge |
| Community Features | Pets Allowed, Family Oriented |
| Features | Central Location, Curb & Gutter, Level Lot, Wooded Area, Partially Cleared, Other |
| Parking Space Total | 1 |
| Plan | Vis5928 |
Building
| Bathroom Total | 1 |
| Bedrooms Total | 2 |
| Architectural Style | Contemporary |
| Constructed Date | 2005 |
| Cooling Type | None |
| Fire Protection | Fire Alarm System, Sprinkler System-fire |
| Fireplace Present | Yes |
| Fireplace Total | 1 |
| Heating Fuel | Electric |
| Heating Type | Baseboard Heaters |
| Size Interior | 793 Sqft |
| Total Finished Area | 736 Sqft |
| Type | Apartment |
Land
| Access Type | Road Access |
| Acreage | No |
| Size Irregular | 793 |
| Size Total | 793 Sqft |
| Size Total Text | 793 Sqft |
| Zoning Type | Multi-family |
Rooms
| Level | Type | Length | Width | Dimensions |
|---|---|---|---|---|
| Main Level | Bedroom | 9' x 9' | ||
| Main Level | Bathroom | 4-Piece | ||
| Main Level | Primary Bedroom | 13' x 10' | ||
| Main Level | Kitchen | 11' x 7' | ||
| Main Level | Dining Room | 11' x 7' | ||
| Main Level | Balcony | 12' x 4' | ||
| Main Level | Living Room | 12 ft | 12 ft | 12 ft x 12 ft |
| Main Level | Entrance | 13' x 4' |
https://www.realtor.ca/real-estate/27767285/301-76-gorge-rd-w-saanich-gorge

752 Douglas St
Victoria, British Columbia V8W 3M6
(250) 380-3933
(250) 380-3939

752 Douglas St
Victoria, British Columbia V8W 3M6
(250) 380-3933
(250) 380-3939

752 Douglas St
Victoria, British Columbia V8W 3M6
(250) 380-3933
(250) 380-3939
Interested?
Contact us for more information








































