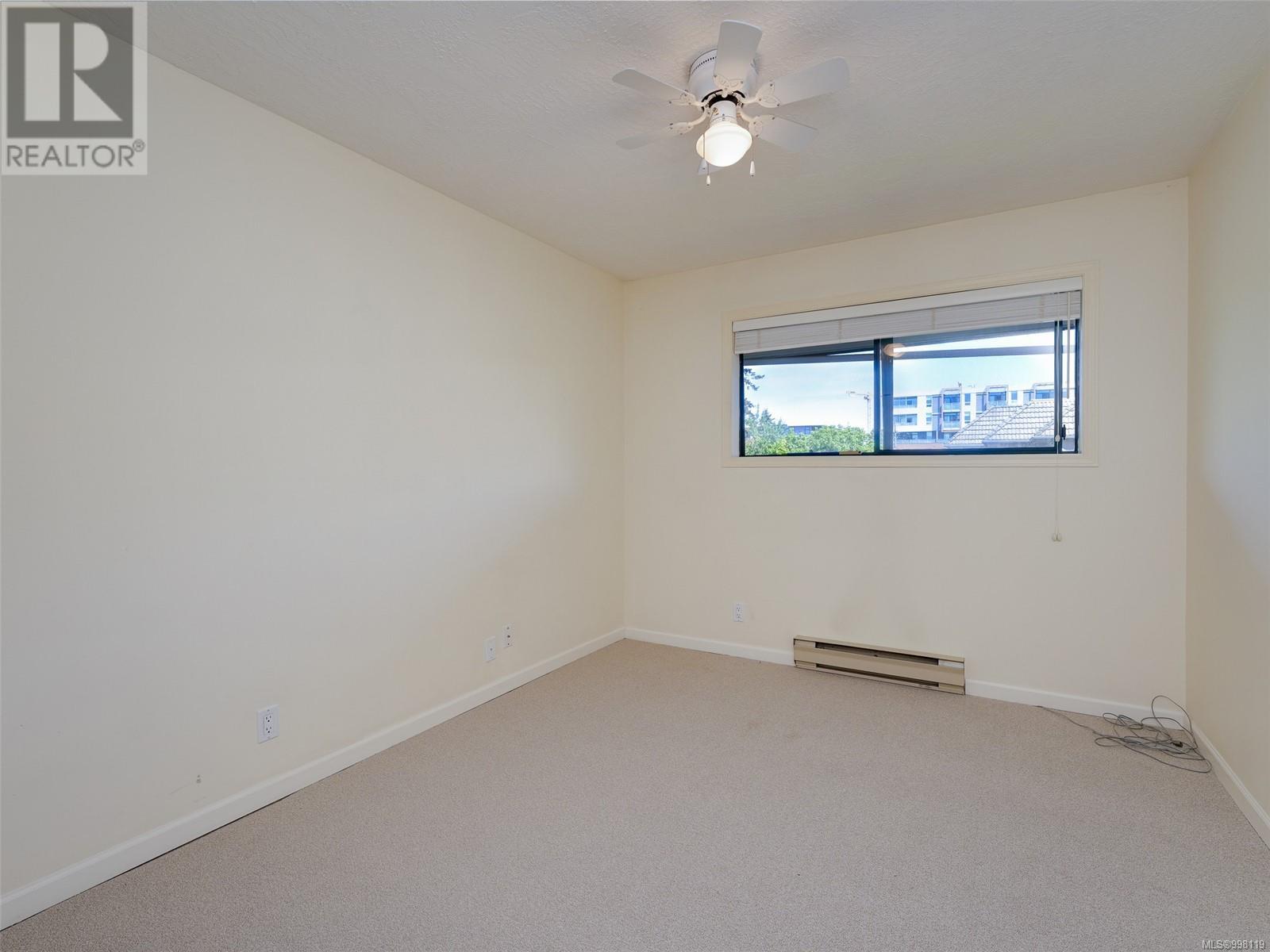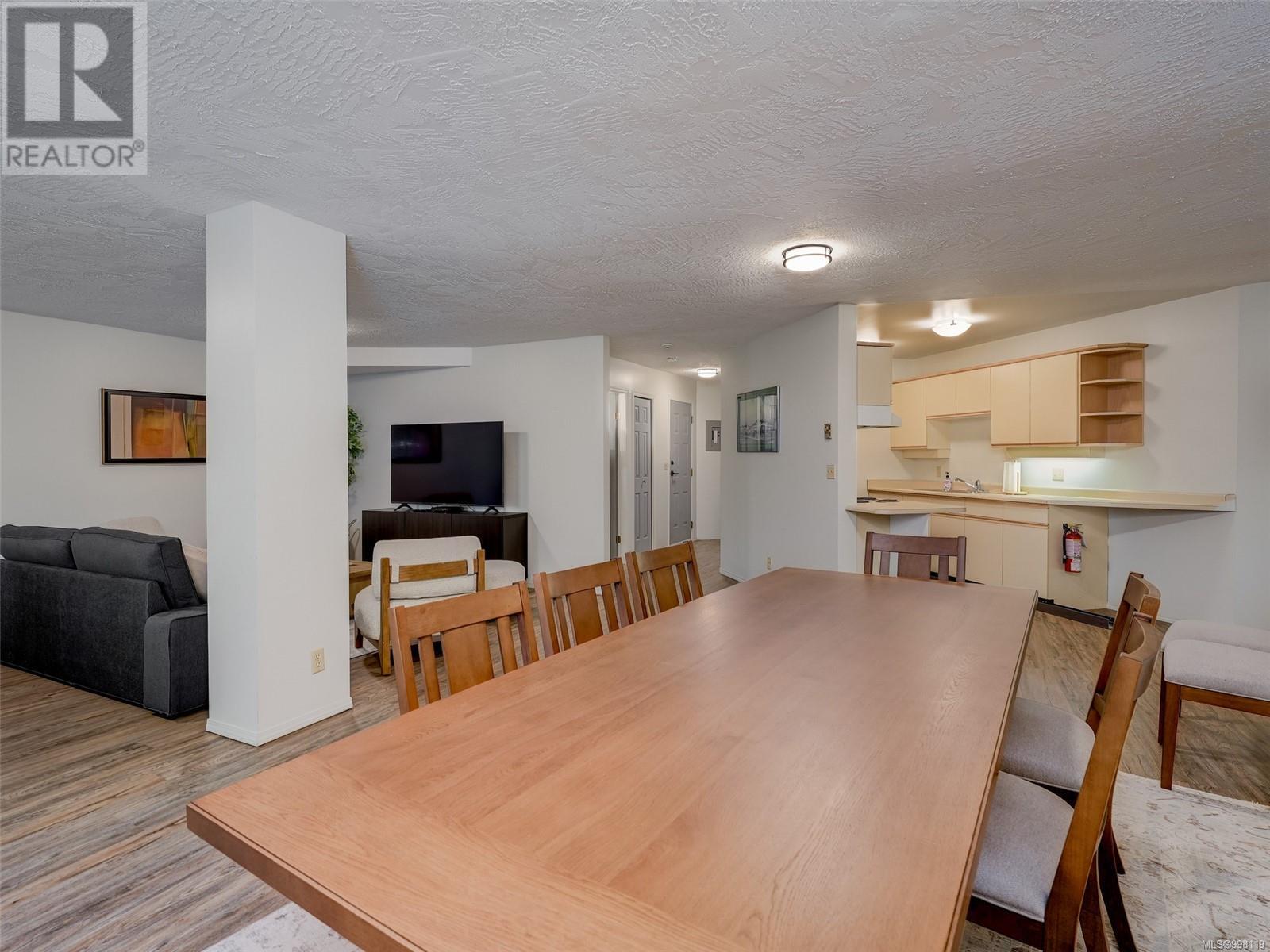301 3900 Shelbourne St Saanich, British Columbia V8P 4H8
$559,900Maintenance,
$435 Monthly
Maintenance,
$435 MonthlyWelcome to this spacious and tastefully updated top-floor suite in the highly sought-after Caywood Court complex. This well-run and meticulously maintained building offers easy, carefree living in a prime location—just minutes from UVIC, grocery stores, the public library, and main bus routes. Step inside to discover a functional, open floor plan featuring two generous bedrooms and two full bathrooms, including an updated 3-piece ensuite with a large walk-in shower. The fully custom-designed kitchen boasts ample counter space, white cabinetry with convenient pull-outs, and a stylish subway tile backsplash—perfect for any home chef. Enjoy the bright and inviting living/dining room combo, complete with an electric fireplace and two well-placed skylights that flood the space with natural light. Gleaming engineered hardwood floors run throughout the kitchen, hall, and entryway, adding a touch of elegance. Additional highlights include in-suite laundry, a gracious tiled entry to building and a quiet location on the back side of the building. Caywood Court offers exceptional amenities such as a fully furnished social room, workshop, gazebo, and beautifully manicured grounds with mature landscaping and water treatment at the entrance. Whether you’re seeking a comfortable home or a solid investment opportunity, this suite offers the perfect blend of convenience, quality, and value. Don’t miss your chance to own in this desirable complex! (id:29647)
Property Details
| MLS® Number | 998119 |
| Property Type | Single Family |
| Neigbourhood | Cedar Hill |
| Community Name | Caywood Court |
| Community Features | Pets Allowed With Restrictions, Family Oriented |
| Features | Central Location, Level Lot, Private Setting, Other |
| Parking Space Total | 1 |
| Plan | Vis1787 |
Building
| Bathroom Total | 2 |
| Bedrooms Total | 2 |
| Constructed Date | 1989 |
| Cooling Type | None |
| Fireplace Present | Yes |
| Fireplace Total | 1 |
| Heating Fuel | Electric |
| Heating Type | Baseboard Heaters |
| Size Interior | 1044 Sqft |
| Total Finished Area | 1044 Sqft |
| Type | Apartment |
Parking
| Carport |
Land
| Acreage | No |
| Size Irregular | 1116 |
| Size Total | 1116 Sqft |
| Size Total Text | 1116 Sqft |
| Zoning Description | Multi |
| Zoning Type | Multi-family |
Rooms
| Level | Type | Length | Width | Dimensions |
|---|---|---|---|---|
| Main Level | Balcony | 17'1 x 5'2 | ||
| Main Level | Laundry Room | 8' x 5' | ||
| Main Level | Ensuite | 3-Piece | ||
| Main Level | Bedroom | 11'5 x 9'7 | ||
| Main Level | Bathroom | 4-Piece | ||
| Main Level | Primary Bedroom | 14'4 x 11'7 | ||
| Main Level | Kitchen | 12'6 x 7'11 | ||
| Main Level | Dining Room | 14'8 x 7'7 | ||
| Main Level | Living Room | 12'11 x 11'8 | ||
| Main Level | Entrance | 13'7 x 3'11 |
https://www.realtor.ca/real-estate/28281111/301-3900-shelbourne-st-saanich-cedar-hill

103-4400 Chatterton Way
Victoria, British Columbia V8X 5J2
(250) 479-3333
(250) 479-3565
www.sutton.com/

103-4400 Chatterton Way
Victoria, British Columbia V8X 5J2
(250) 479-3333
(250) 479-3565
www.sutton.com/
Interested?
Contact us for more information





























