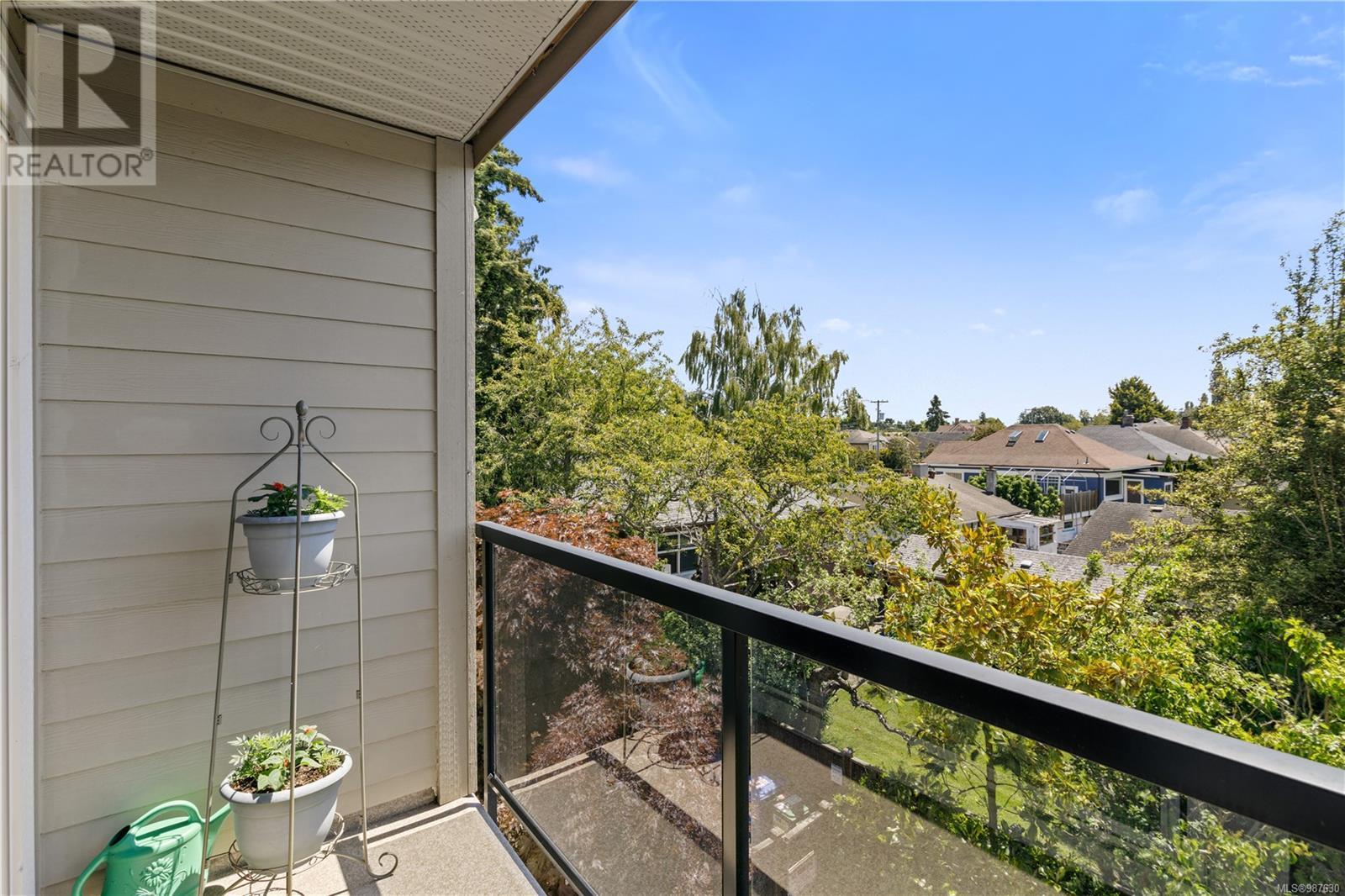301 1615 Bay St Victoria, British Columbia V8R 2B7
$549,500Maintenance,
$533 Monthly
Maintenance,
$533 MonthlyWelcome to 301-1615 Bay St, a bright and cheerful 2-bedroom, 2-bathroom condo offering easy access to Greater Victoria's amenities and a 10-minute commute to downtown by car or bus. The open-plan kitchen features granite countertops which flows seamlessly into the dining and living areas. This unit is situated on the building's quiet side overlooking neighbouring backyard. The balcony is enjoyable year-round. The bright space receives abundant natural light in all principal rooms. Each bedroom accommodates a queen-size bed and dresser, with the primary bedroom boasting a full ensuite for added privacy. This professionally managed building includes covered parking and bike storage. Book your showing today. (id:29647)
Property Details
| MLS® Number | 987630 |
| Property Type | Single Family |
| Neigbourhood | Fernwood |
| Community Name | Nova |
| Community Features | Pets Allowed With Restrictions, Family Oriented |
| Features | Level Lot, Rectangular |
| Parking Space Total | 1 |
| Plan | Eps461 |
| View Type | City View |
Building
| Bathroom Total | 2 |
| Bedrooms Total | 2 |
| Architectural Style | Westcoast |
| Constructed Date | 2011 |
| Cooling Type | None |
| Fire Protection | Sprinkler System-fire |
| Fireplace Present | Yes |
| Fireplace Total | 1 |
| Heating Fuel | Electric |
| Heating Type | Baseboard Heaters |
| Size Interior | 764 Sqft |
| Total Finished Area | 722 Sqft |
| Type | Apartment |
Land
| Acreage | No |
| Size Irregular | 722 |
| Size Total | 722 Sqft |
| Size Total Text | 722 Sqft |
| Zoning Type | Residential/commercial |
Rooms
| Level | Type | Length | Width | Dimensions |
|---|---|---|---|---|
| Main Level | Entrance | 3'9 x 7'2 | ||
| Main Level | Bedroom | 9'1 x 12'7 | ||
| Main Level | Ensuite | 4-Piece | ||
| Main Level | Bathroom | 4-Piece | ||
| Main Level | Primary Bedroom | 9'6 x 13'3 | ||
| Main Level | Kitchen | 9'7 x 8'6 | ||
| Main Level | Dining Room | 13'3 x 7'0 | ||
| Main Level | Living Room | 10'0 x 9'0 | ||
| Main Level | Balcony | 9'10 x 4'0 |
https://www.realtor.ca/real-estate/27906129/301-1615-bay-st-victoria-fernwood

#202-3795 Carey Rd
Victoria, British Columbia V8Z 6T8
(250) 477-7291
(800) 668-2272
(250) 477-3161
www.dfh.ca/

#202-3795 Carey Rd
Victoria, British Columbia V8Z 6T8
(250) 477-7291
(800) 668-2272
(250) 477-3161
www.dfh.ca/
Interested?
Contact us for more information






























