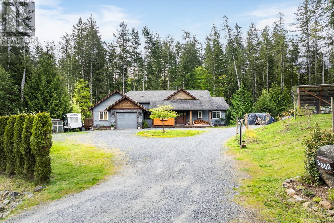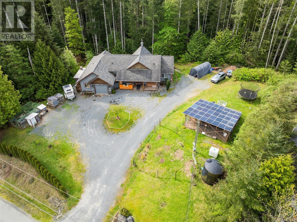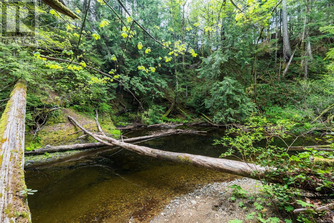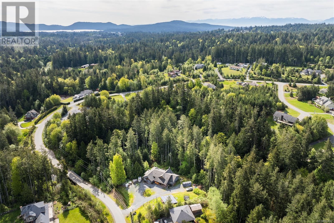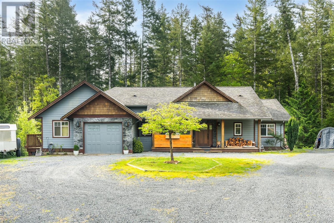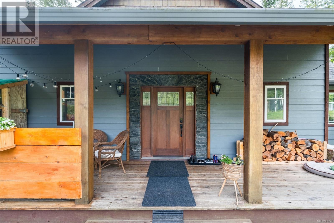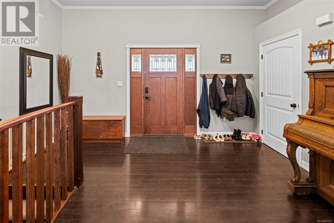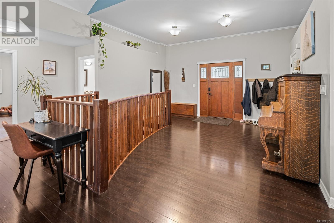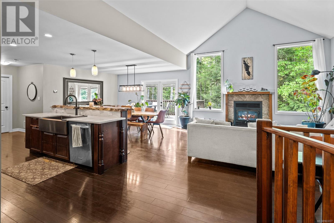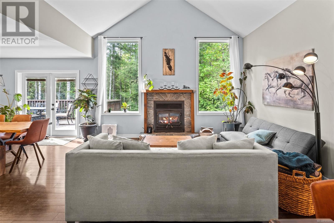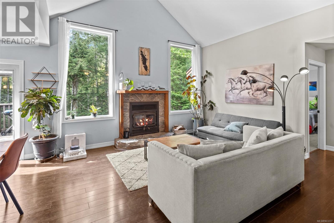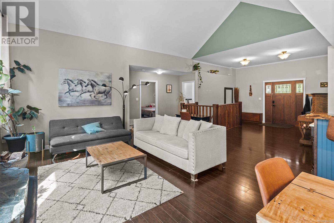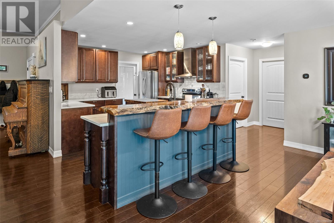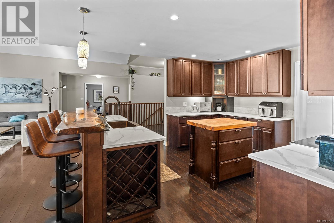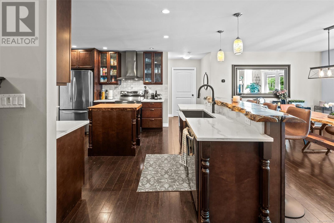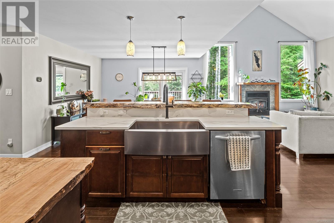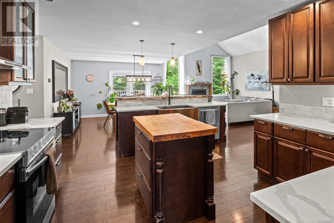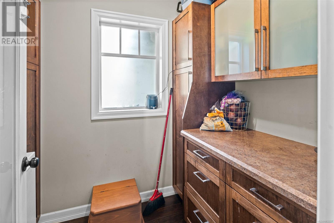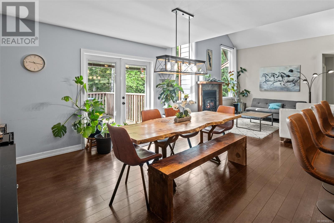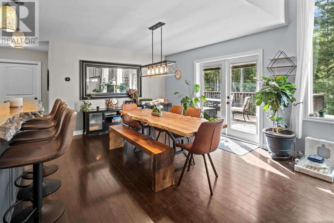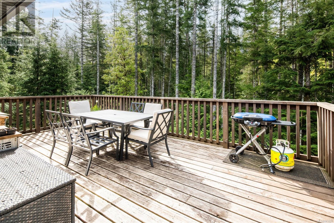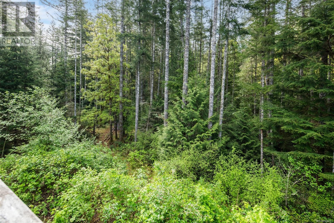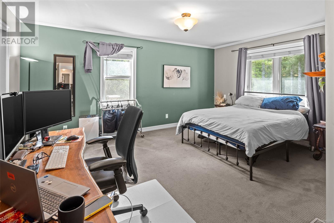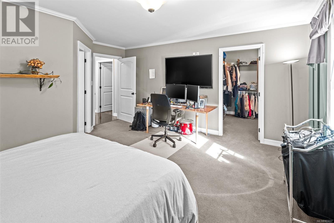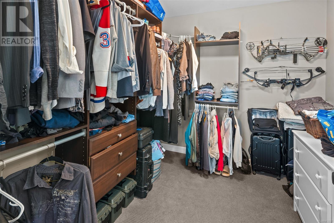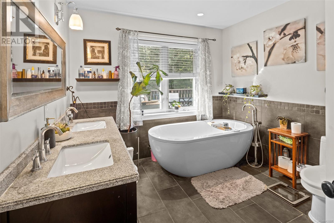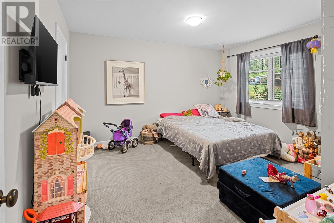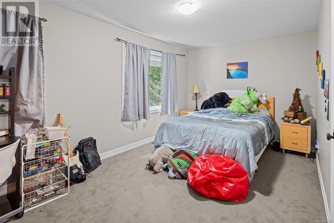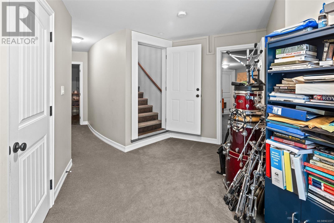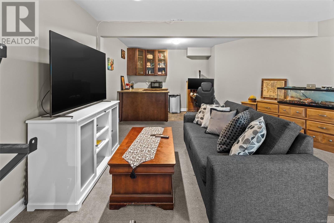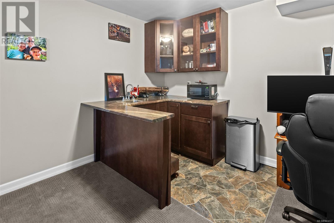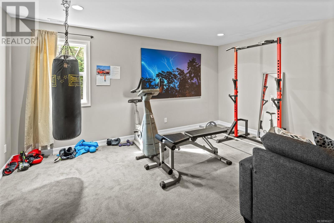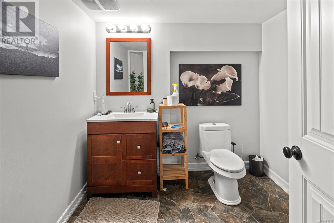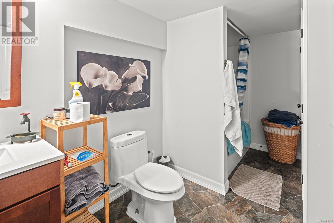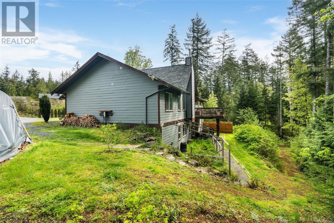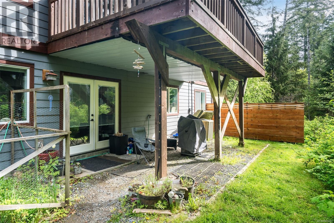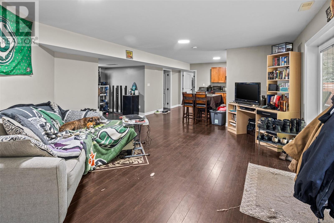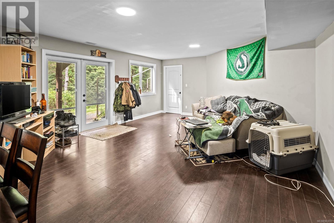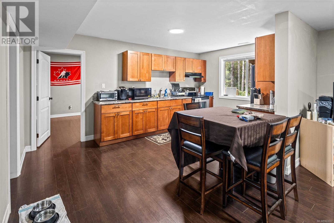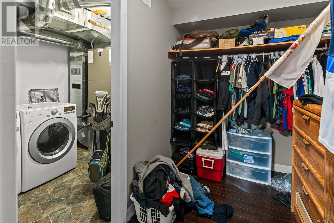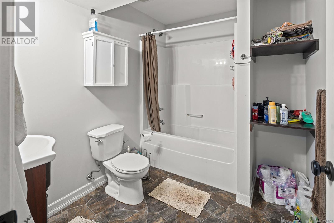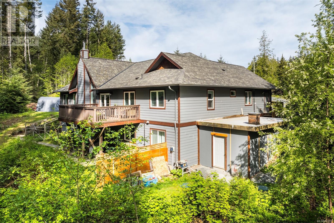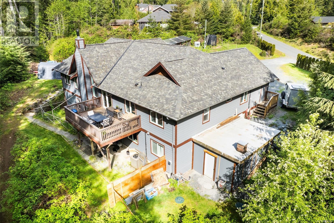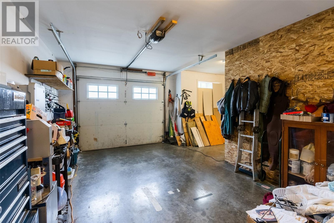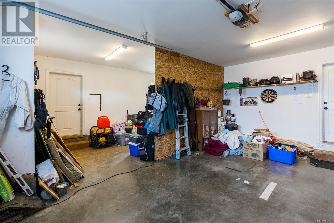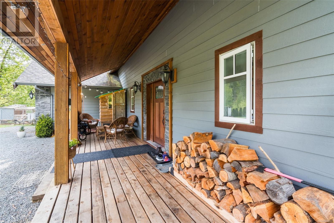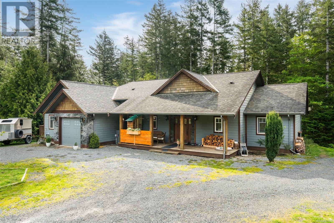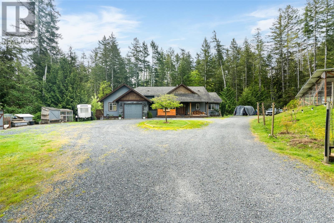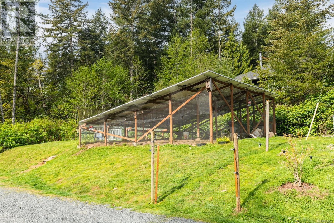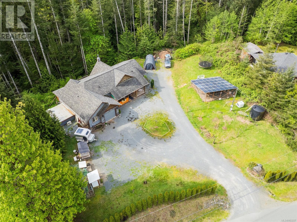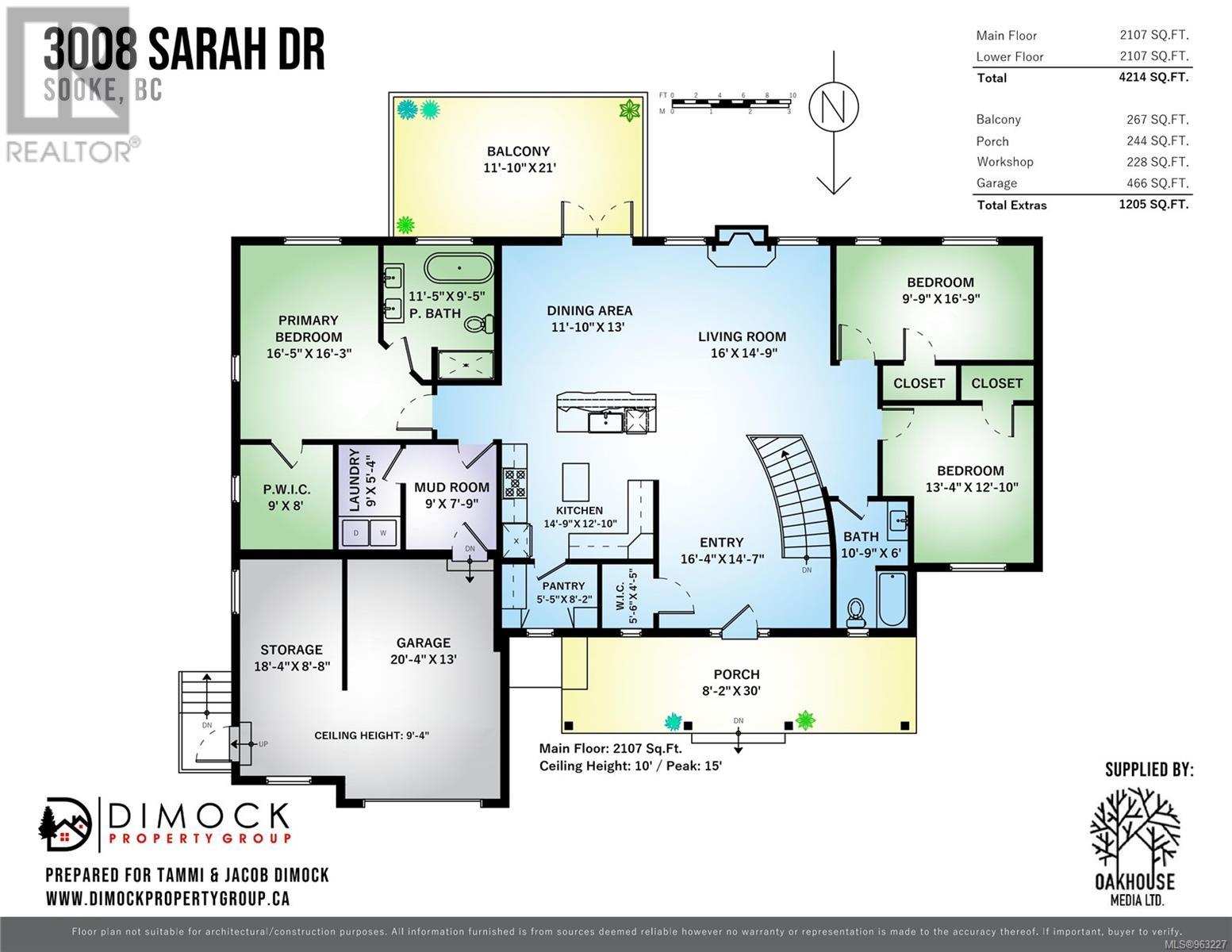3008 Sarah Dr Sooke, British Columbia V9Z 0J5
$1,249,900Maintenance,
$35 Monthly
Maintenance,
$35 MonthlyRural Bliss! Exceptional 2011 built custom home on 1.96ac slice of paradise offering 4BR/4BA, including 1BR/1BA walk-out basement suite, & over 4200sf of West Coast charm! Walk-in rancher w/full basement & loads of flexibility w/family friendly plan! Features include executive kitchen w/quartz island, live edge bar & butlers pantry. Open concept main w/sizable dining area & French door to entertainment sized deck w/nature view & sounds of adjoining Demamiel Creek. Did we mention your own swimming spot! Sprawling living room w/vaulted ceiling & cozy wood stove. Efficient heat pump & solar panels installed! Primary w/WIC & 5pce ensuite w/soaker tub. Oversize garage w/laundry+mud rm. Down, flexible floorplan offers loads of options! In-law suite w/sep. laundry & entry makes a great mtg helper, or connect to enjoy entire home! Full size rec.room w/wet bar, den & 4-pce bath. Bonus wired workshop & tons of space for your hobby needs. Quality built w/ICF/SIP construction! Live the Sooke Life! (id:29647)
Property Details
| MLS® Number | 963227 |
| Property Type | Single Family |
| Neigbourhood | Otter Point |
| Community Features | Pets Allowed With Restrictions, Family Oriented |
| Features | Acreage, Park Setting, Private Setting, Wooded Area, Other |
| Parking Space Total | 6 |
| Plan | Vis6266 |
| Structure | Shed, Workshop |
| View Type | Mountain View |
| Water Front Type | Waterfront On River |
Building
| Bathroom Total | 4 |
| Bedrooms Total | 4 |
| Architectural Style | Westcoast, Other |
| Constructed Date | 2011 |
| Cooling Type | Air Conditioned |
| Fireplace Present | Yes |
| Fireplace Total | 1 |
| Heating Fuel | Electric |
| Heating Type | Forced Air, Heat Pump |
| Size Interior | 4908 Sqft |
| Total Finished Area | 4214 Sqft |
| Type | House |
Land
| Access Type | Road Access |
| Acreage | Yes |
| Size Irregular | 1.96 |
| Size Total | 1.96 Ac |
| Size Total Text | 1.96 Ac |
| Zoning Description | Crd Rr-2 |
| Zoning Type | Residential |
Rooms
| Level | Type | Length | Width | Dimensions |
|---|---|---|---|---|
| Lower Level | Workshop | 17' x 12' | ||
| Lower Level | Utility Room | 8' x 19' | ||
| Lower Level | Laundry Room | 9' x 7' | ||
| Lower Level | Other | 8' x 7' | ||
| Lower Level | Den | 10' x 15' | ||
| Lower Level | Recreation Room | 26' x 16' | ||
| Lower Level | Bathroom | 4-Piece | ||
| Main Level | Balcony | 12' x 21' | ||
| Main Level | Storage | 18' x 9' | ||
| Main Level | Porch | 8' x 30' | ||
| Main Level | Ensuite | 5-Piece | ||
| Main Level | Primary Bedroom | 16' x 16' | ||
| Main Level | Laundry Room | 9' x 5' | ||
| Main Level | Mud Room | 9' x 8' | ||
| Main Level | Pantry | 5' x 8' | ||
| Main Level | Kitchen | 15' x 13' | ||
| Main Level | Dining Room | 12' x 13' | ||
| Main Level | Living Room | 16' x 15' | ||
| Main Level | Bedroom | 10' x 17' | ||
| Main Level | Bedroom | 13' x 13' | ||
| Main Level | Bathroom | 4-Piece | ||
| Main Level | Entrance | 16' x 14' |
https://www.realtor.ca/real-estate/26872867/3008-sarah-dr-sooke-otter-point

6739 West Coast Rd, P.o. Box 369
Sooke, British Columbia V9Z 1G1
(250) 642-6361
(250) 642-3012
www.rlpvictoria.com/

6739 West Coast Rd, P.o. Box 369
Sooke, British Columbia V9Z 1G1
(250) 642-6361
(250) 642-3012
www.rlpvictoria.com/

6739 West Coast Rd, P.o. Box 369
Sooke, British Columbia V9Z 1G1
(250) 642-6361
(250) 642-3012
www.rlpvictoria.com/
Interested?
Contact us for more information


