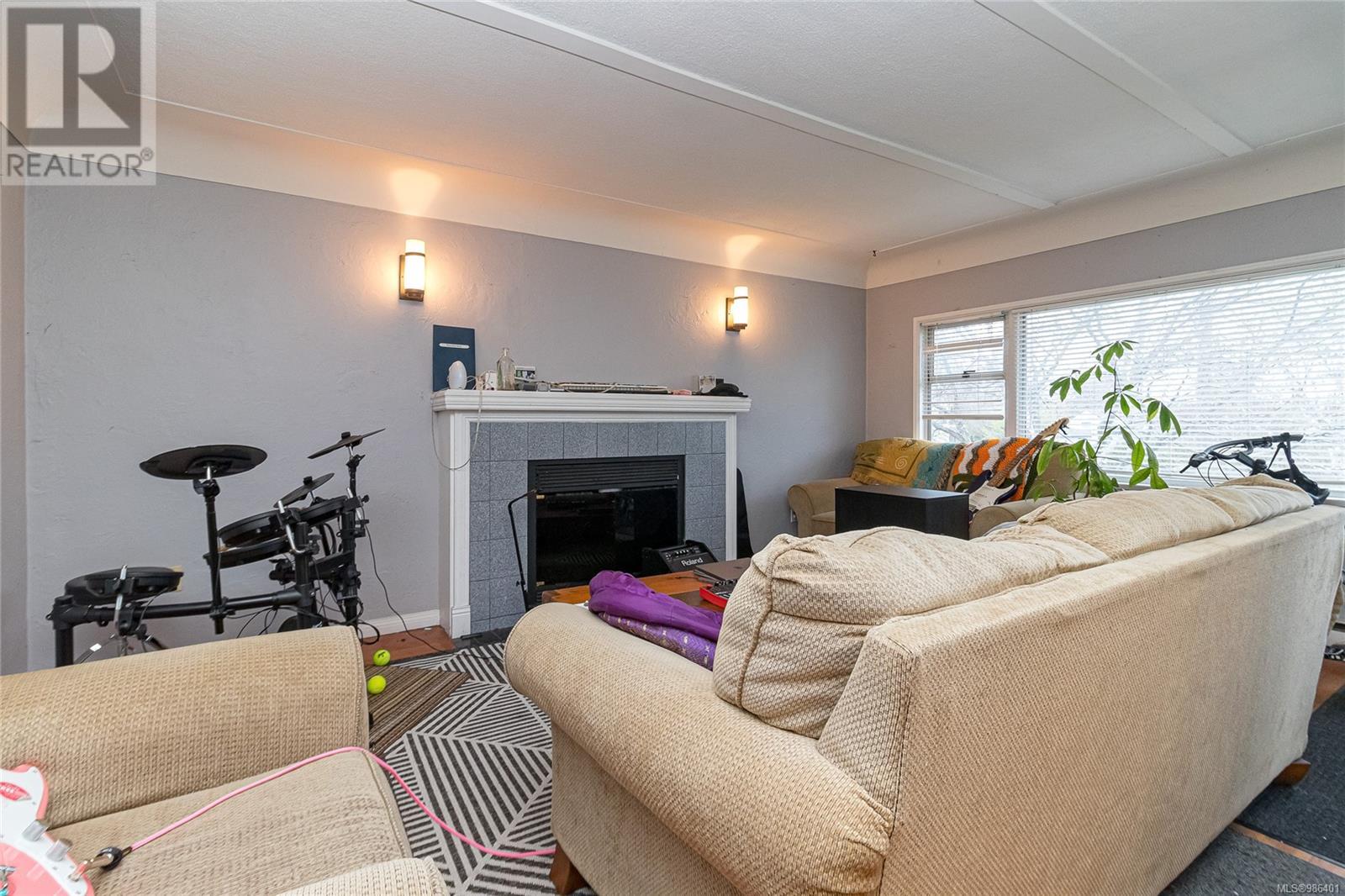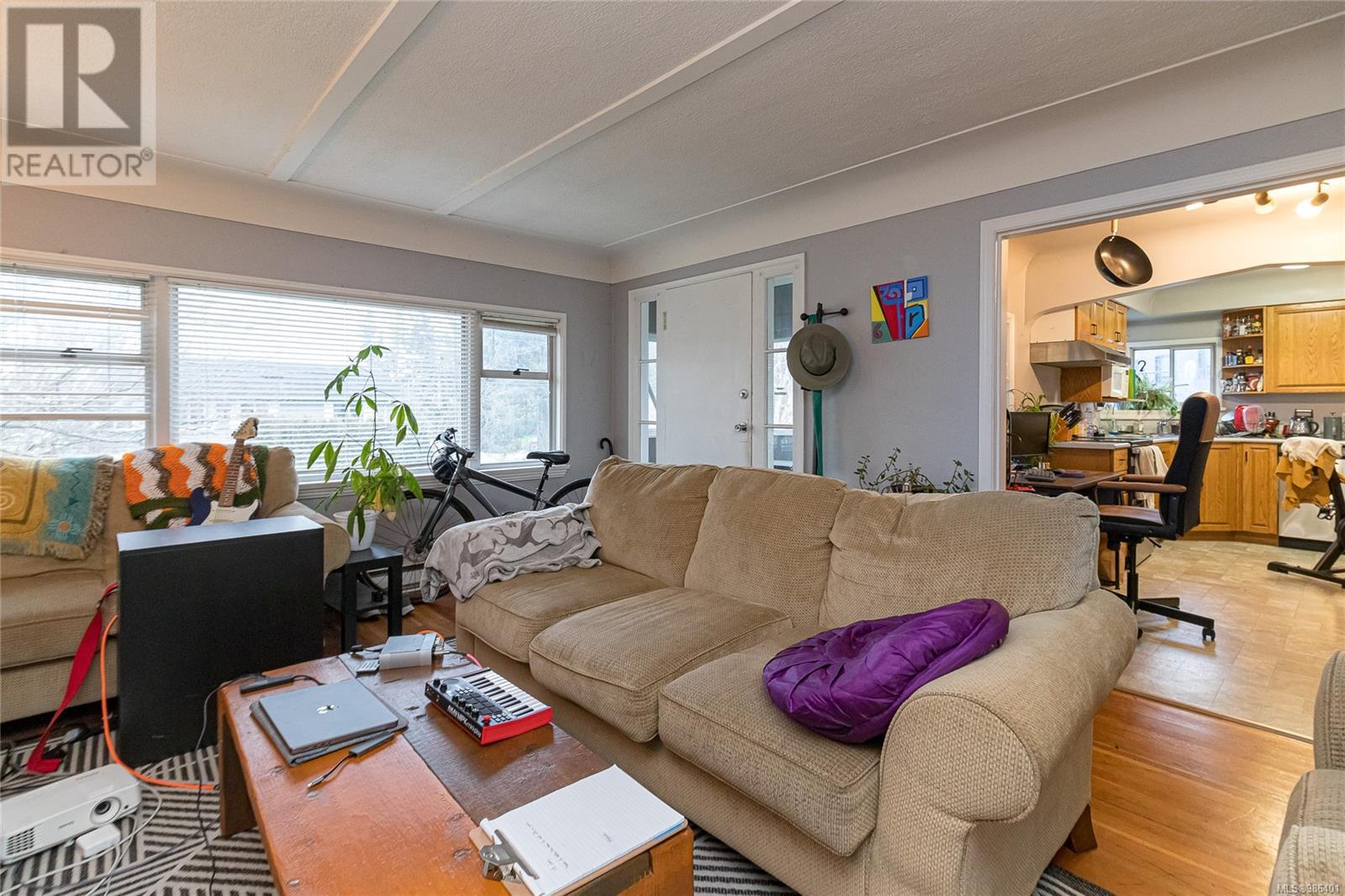3003 Shakespeare St Victoria, British Columbia V8R 4H6
$1,100,000
Hello Oaklands! A highly sought-after neighbourhood offering this 5-bed/2-bath home providing the perfect blend of convenience & versatility. Walk to Hillside Mall & the abundant surrounding amenities, and Camosun College is only ~ 13mins on foot! This property is an excellent opportunity for investors grossing ~$52k+/-year or move your family in and make it home! The upper level features a bright 2bed/1bath layout with a spacious kitchen that opens to a west-facing balcony—perfect for enjoying sunsets. The lower level offers 8ft ceilings, laundry space + 3rd bed for the upper level and the 2bed/1bath suite can be used as a connected or a separate space with its own laundry, offering a fantastic ongoing rental or extra space for extended family. Whether you're looking for a holding property investment, a home with rental income or a multi-generational living setup, this property is the opportunity you have been looking for. Plenty of Parking provides an additional $Revenue. Roof 2017. (id:29647)
Property Details
| MLS® Number | 986401 |
| Property Type | Single Family |
| Neigbourhood | Oaklands |
| Features | Level Lot, Corner Site, Other |
| Plan | Vip1944 |
Building
| Bathroom Total | 2 |
| Bedrooms Total | 5 |
| Architectural Style | Character |
| Constructed Date | 1957 |
| Cooling Type | None |
| Fireplace Present | Yes |
| Fireplace Total | 1 |
| Heating Fuel | Electric |
| Heating Type | Baseboard Heaters |
| Size Interior | 1900 Sqft |
| Total Finished Area | 1707 Sqft |
| Type | House |
Land
| Acreage | No |
| Size Irregular | 4600 |
| Size Total | 4600 Sqft |
| Size Total Text | 4600 Sqft |
| Zoning Type | Residential |
Rooms
| Level | Type | Length | Width | Dimensions |
|---|---|---|---|---|
| Lower Level | Storage | 7 ft | 5 ft | 7 ft x 5 ft |
| Lower Level | Bedroom | 9 ft | 13 ft | 9 ft x 13 ft |
| Lower Level | Bedroom | 10 ft | 10 ft | 10 ft x 10 ft |
| Lower Level | Laundry Room | 12 ft | 6 ft | 12 ft x 6 ft |
| Lower Level | Bedroom | 12 ft | 10 ft | 12 ft x 10 ft |
| Lower Level | Living Room | 11 ft | 11 ft | 11 ft x 11 ft |
| Lower Level | Bathroom | Measurements not available | ||
| Lower Level | Kitchen | 11 ft | 11 ft | 11 ft x 11 ft |
| Main Level | Primary Bedroom | 11 ft | 11 ft | 11 ft x 11 ft |
| Main Level | Bathroom | Measurements not available | ||
| Main Level | Bedroom | 11 ft | 11 ft | 11 ft x 11 ft |
| Main Level | Balcony | 16 ft | 10 ft | 16 ft x 10 ft |
| Main Level | Kitchen | 9 ft | 16 ft | 9 ft x 16 ft |
| Main Level | Living Room | 16 ft | 13 ft | 16 ft x 13 ft |
| Main Level | Porch | 7 ft | 5 ft | 7 ft x 5 ft |
https://www.realtor.ca/real-estate/27883250/3003-shakespeare-st-victoria-oaklands

755 Humboldt St
Victoria, British Columbia V8W 1B1
(250) 388-5882
(250) 388-9636
Interested?
Contact us for more information






























