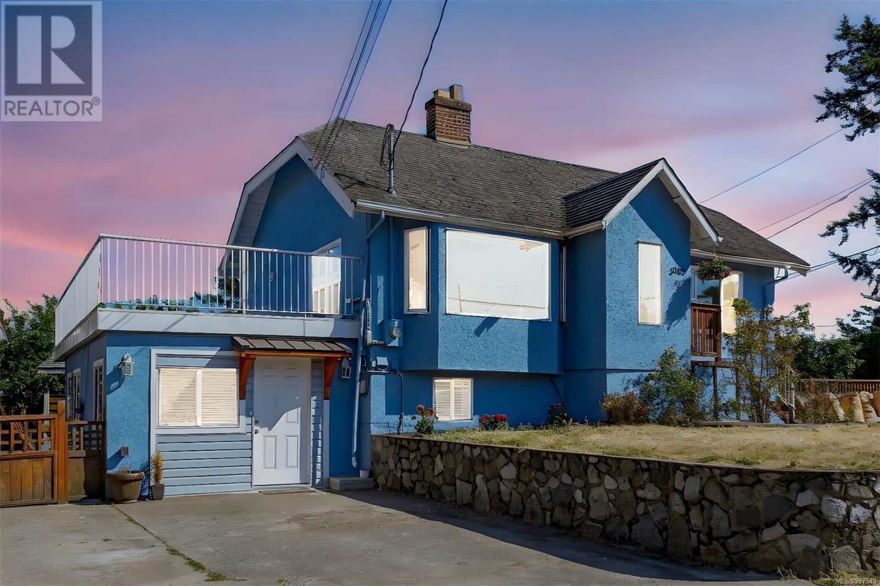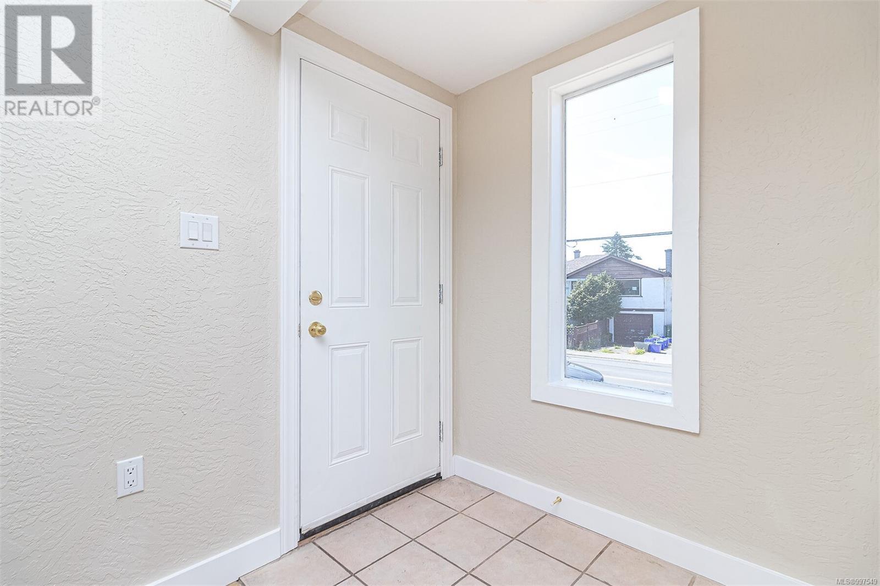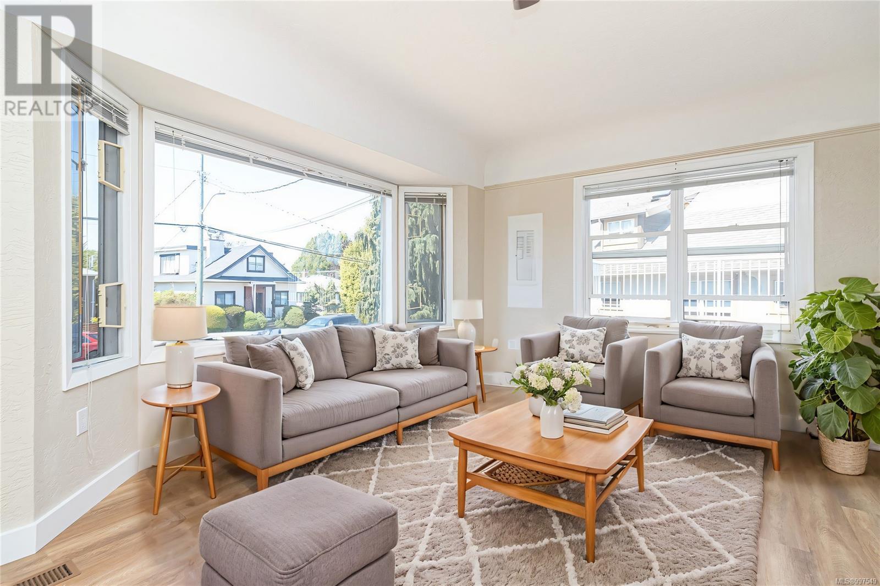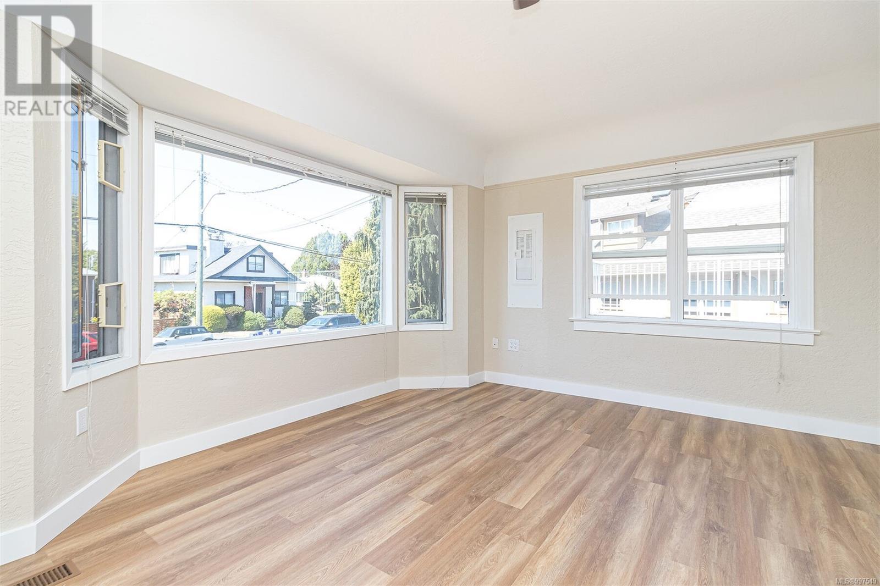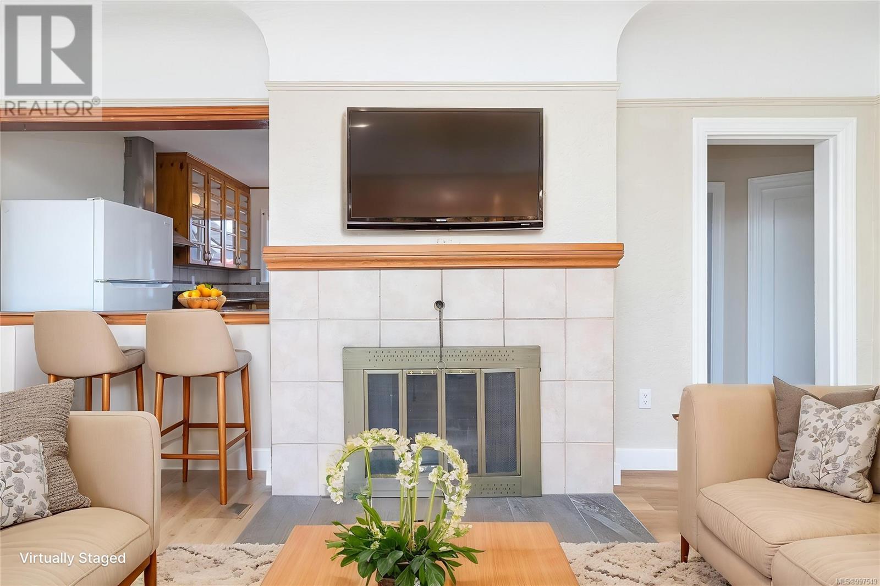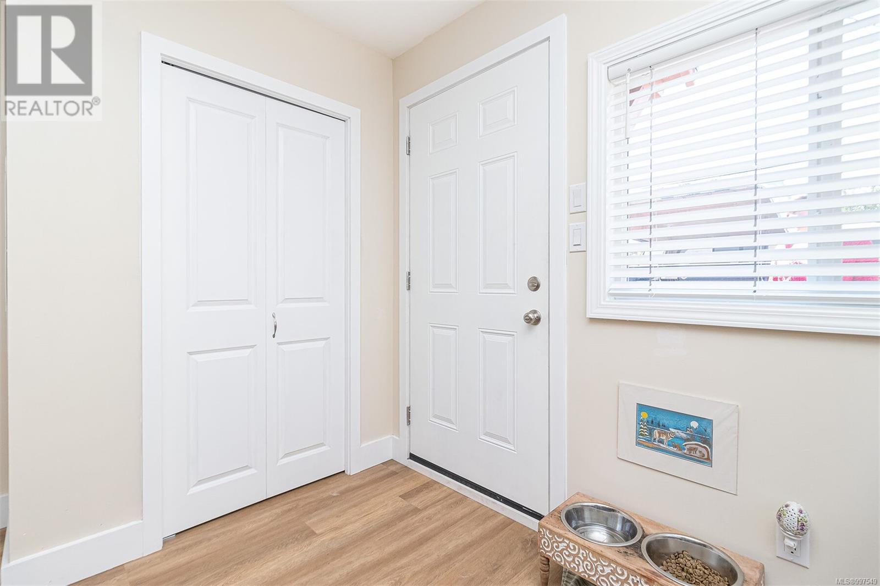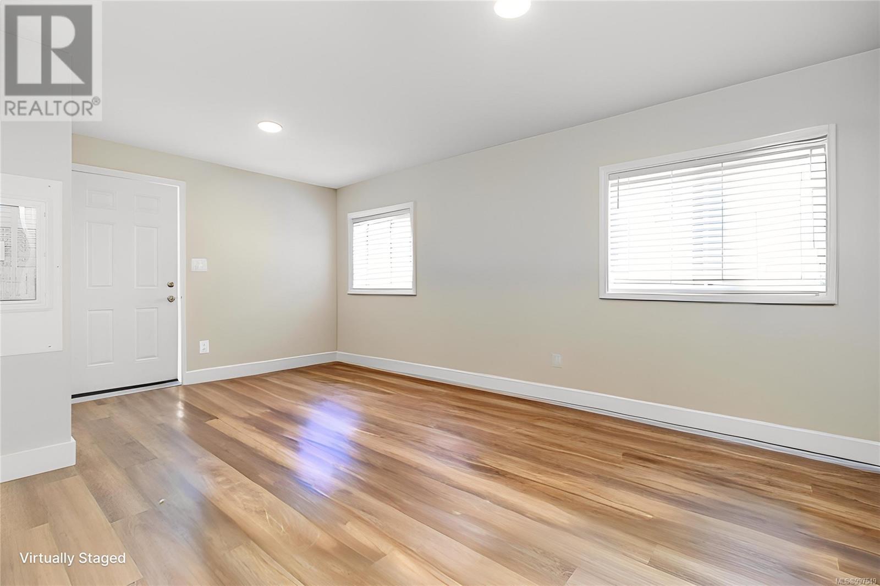3003 Cedar Hill Rd Victoria, British Columbia V8T 3J2
$975,000
Discover this charming, refreshed 1940s character home on a prime corner lot at Cedar Hill Rd and Delatre St. Set on 5,935 sq. ft., this unique property offers two self-contained suites, each with a private fenced yard—perfect for investors, first-time buyers, or multi-generational living. The newly updated lower suite, featuring 2 beds and 1 bath, features fresh paint, new laminate and tile flooring, a reglazed tub, modern blinds, a new dryer, and more. The main level, renovated in 2013 & 2021, features vinyl windows, updated flooring, baseboards, a new electrical sub-panel, and an efficient electric furnace. upgraded electrical and new gutters July 2025. Freshly painted throughout, this home blends vintage charm with modern updates for turnkey living. Strong rental potential makes this an excellent investment or entry-level property in Victoria’s competitive market. Just steps from parks, shopping, transit, and Cedar Hill Golf Course—don’t miss out on this rare opportunity! (id:29647)
Property Details
| MLS® Number | 997549 |
| Property Type | Single Family |
| Neigbourhood | Oaklands |
| Features | Central Location, Curb & Gutter, Corner Site, Irregular Lot Size, Other |
| Parking Space Total | 2 |
| Plan | Vip235 |
Building
| Bathroom Total | 2 |
| Bedrooms Total | 4 |
| Architectural Style | Character |
| Constructed Date | 1940 |
| Cooling Type | None |
| Fireplace Present | Yes |
| Fireplace Total | 1 |
| Heating Fuel | Electric |
| Heating Type | Baseboard Heaters |
| Size Interior | 1712 Sqft |
| Total Finished Area | 1712 Sqft |
| Type | House |
Land
| Access Type | Road Access |
| Acreage | No |
| Size Irregular | 5935 |
| Size Total | 5935 Sqft |
| Size Total Text | 5935 Sqft |
| Zoning Type | Residential |
Rooms
| Level | Type | Length | Width | Dimensions |
|---|---|---|---|---|
| Lower Level | Entrance | 5' x 10' | ||
| Lower Level | Bedroom | 10' x 6' | ||
| Lower Level | Bathroom | 4-Piece | ||
| Lower Level | Primary Bedroom | 12' x 12' | ||
| Lower Level | Kitchen | 12' x 7' | ||
| Lower Level | Living Room | 12' x 12' | ||
| Main Level | Bedroom | 10' x 12' | ||
| Main Level | Bathroom | 3-Piece | ||
| Main Level | Primary Bedroom | 12' x 11' | ||
| Main Level | Kitchen | 13' x 12' | ||
| Main Level | Living Room | 13' x 18' | ||
| Main Level | Entrance | 6' x 4' | ||
| Other | Storage | 10' x 10' |
https://www.realtor.ca/real-estate/28279626/3003-cedar-hill-rd-victoria-oaklands

101-2015 Shields Rd, P.o. Box 431
Sooke, British Columbia V9Z 1G1
(250) 642-6480
(250) 410-0254
www.remax-camosun-victoria-bc.com/
Interested?
Contact us for more information




