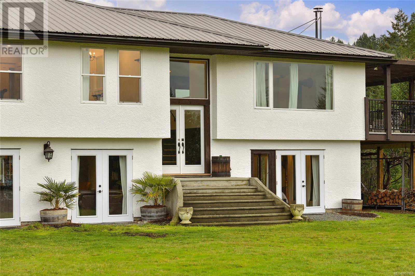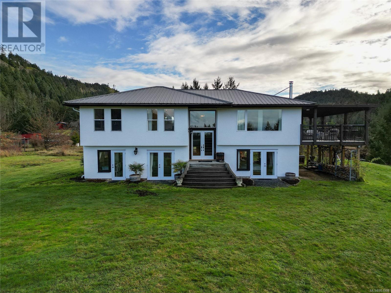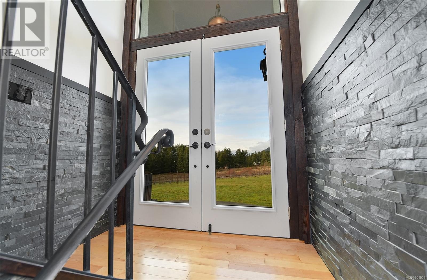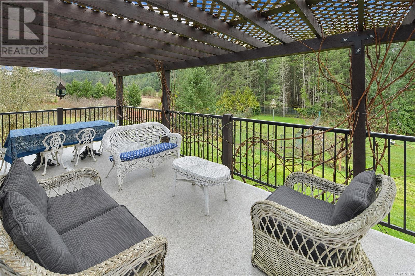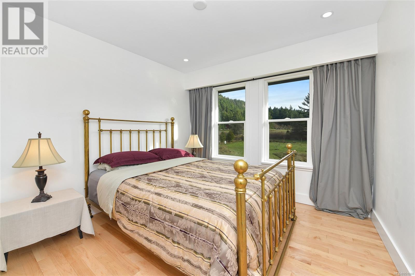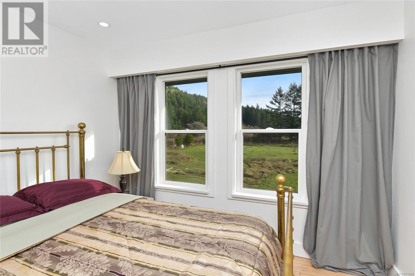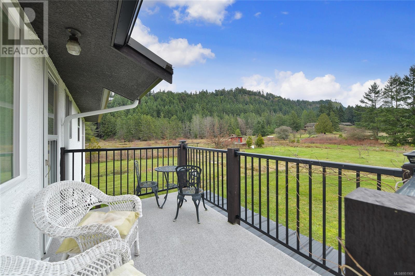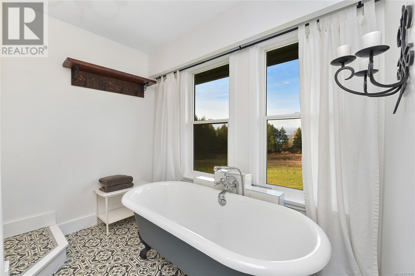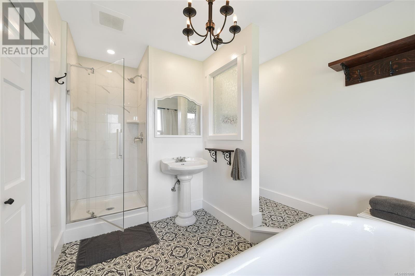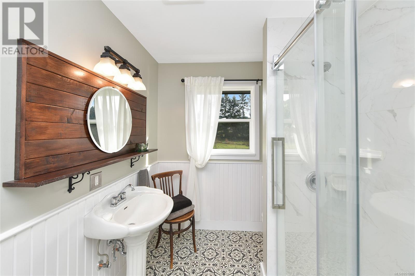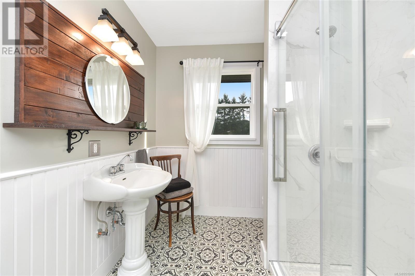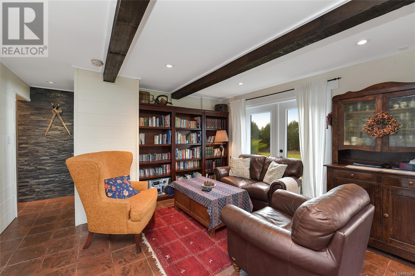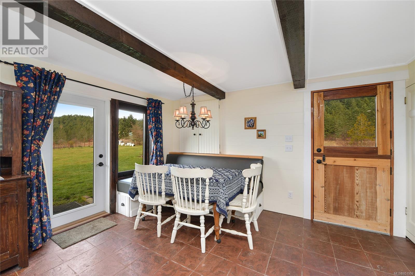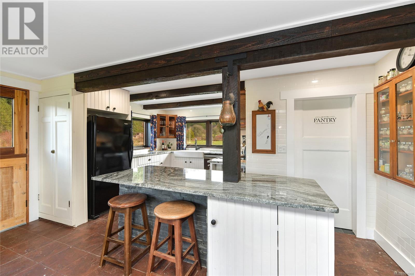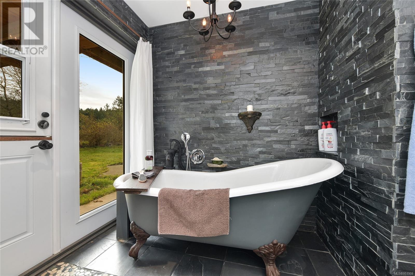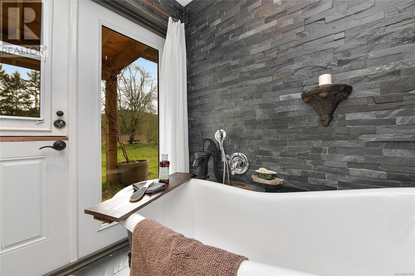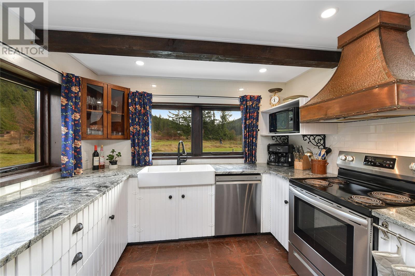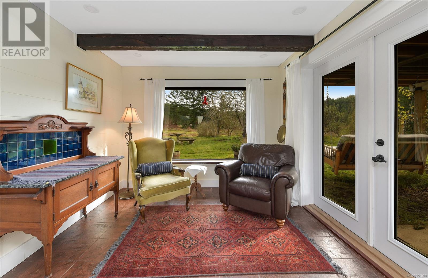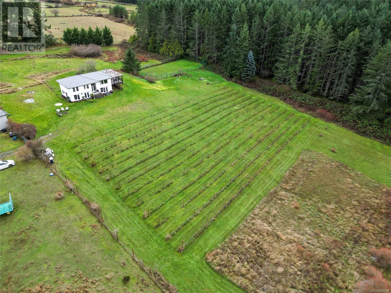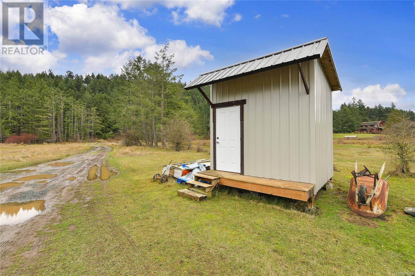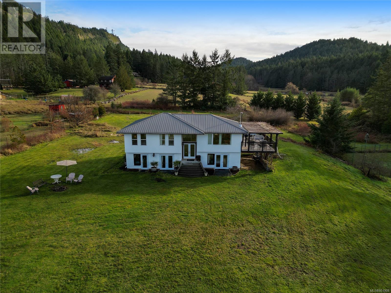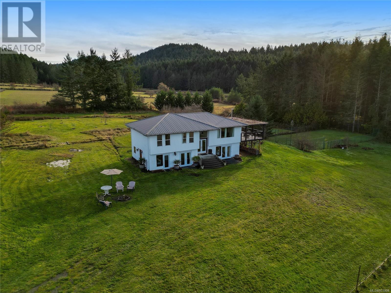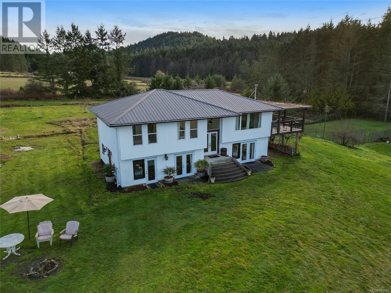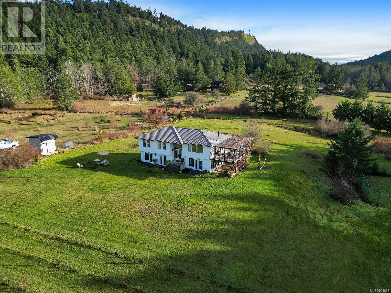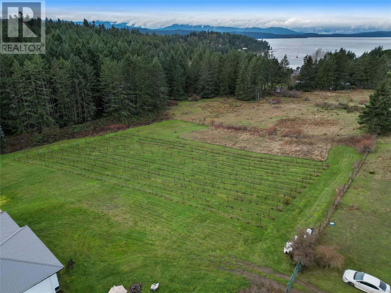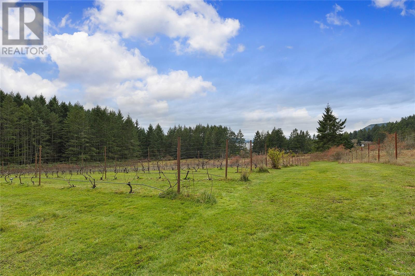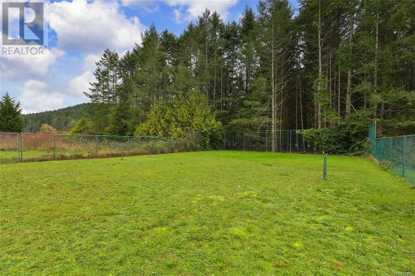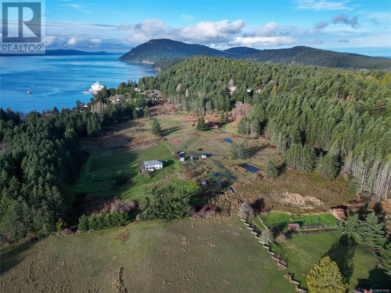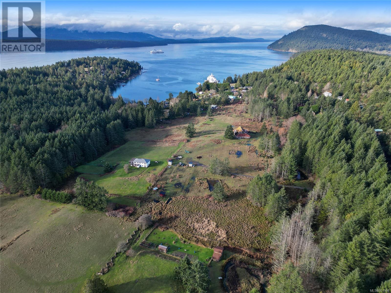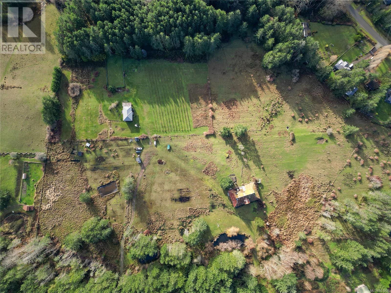300 Wood Dale Dr Mayne Island, British Columbia V0N 2J2
$1,799,000
Always dreaming of a lifestyle change or hobby farm? Well now is the time to make it real with this property featuring 2 10 acre parcels boasting wide open spaces, bright open sky with southwestern exposure, boutique vineyard, array of fruit trees, pasture, 2 ponds, chicken coop, grass tennis court, & distant ocean views. And that is just the property! A 3 bdrm 4 bthrm renovated 2355 sq ft home was designed with a note of Tuscan flavour, & B&B potential with separate living areas for both owners & guests. Relax on the private deck amongst grapevines & take in the tranquillity as you begin or end your day. An enormous workshop will suit your needs whatever your plans may be. The properties are each zoned for house & guest cottage. Bring your horses, sheep, chickens, gather seeds and start making your dream come true, the possibilities are endless. Come Feel the Magic! (id:29647)
Property Details
| MLS® Number | 951908 |
| Property Type | Single Family |
| Neigbourhood | Mayne Island |
| Features | Acreage |
| Parking Space Total | 2 |
| Plan | Vip24985 |
| Structure | Barn, Shed, Workshop |
Building
| Bathroom Total | 4 |
| Bedrooms Total | 3 |
| Appliances | Refrigerator, Stove, Washer, Dryer |
| Constructed Date | 1988 |
| Cooling Type | None |
| Fireplace Present | Yes |
| Fireplace Total | 1 |
| Heating Fuel | Wood, Other |
| Size Interior | 2355 Sqft |
| Total Finished Area | 2355 Sqft |
| Type | House |
Land
| Access Type | Road Access |
| Acreage | Yes |
| Size Irregular | 20.01 |
| Size Total | 20.01 Ac |
| Size Total Text | 20.01 Ac |
| Zoning Type | Agricultural |
Rooms
| Level | Type | Length | Width | Dimensions |
|---|---|---|---|---|
| Second Level | Bathroom | 9'11 x 7'1 | ||
| Second Level | Bathroom | 11'8 x 8'9 | ||
| Second Level | Bedroom | 10'1 x 9'11 | ||
| Second Level | Kitchen | 9'11 x 8'0 | ||
| Second Level | Other | 9'11 x 9'7 | ||
| Second Level | Office | 10'4 x 9'5 | ||
| Second Level | Family Room | 17'1 x 13'4 | ||
| Main Level | Other | 7'0 x 3'6 | ||
| Main Level | Sitting Room | 9'9 x 7'10 | ||
| Main Level | Bathroom | 8'11 x 7'4 | ||
| Main Level | Bathroom | 5'10 x 3'3 | ||
| Main Level | Primary Bedroom | 14'5 x 13'3 | ||
| Main Level | Laundry Room | 7'10 x 7'4 | ||
| Main Level | Pantry | 7'0 x 6'8 | ||
| Main Level | Kitchen | 15'1 x 12'2 | ||
| Main Level | Dining Room | 13'2 x 8'0 | ||
| Main Level | Living Room | 13'2 x 8'0 |
https://www.realtor.ca/real-estate/26465995/300-wood-dale-dr-mayne-island-mayne-island

424 Fernhill Rd, Box 35, Box 35
Mayne Island, British Columbia V0N 2J0
(250) 539-3571
(250) 539-3581
Interested?
Contact us for more information



