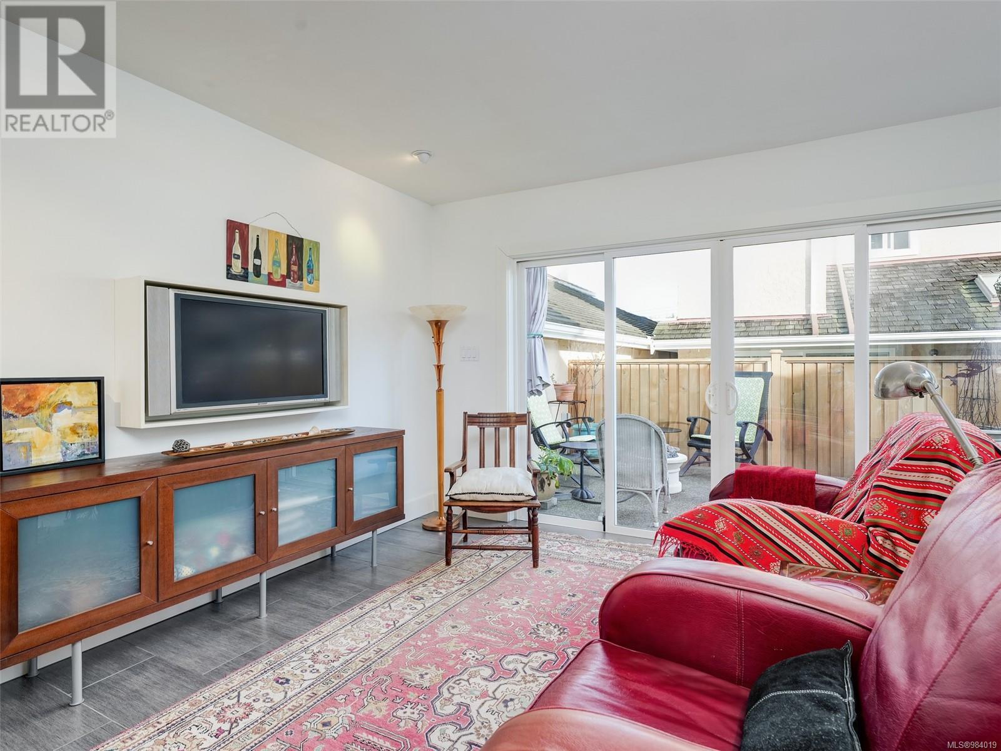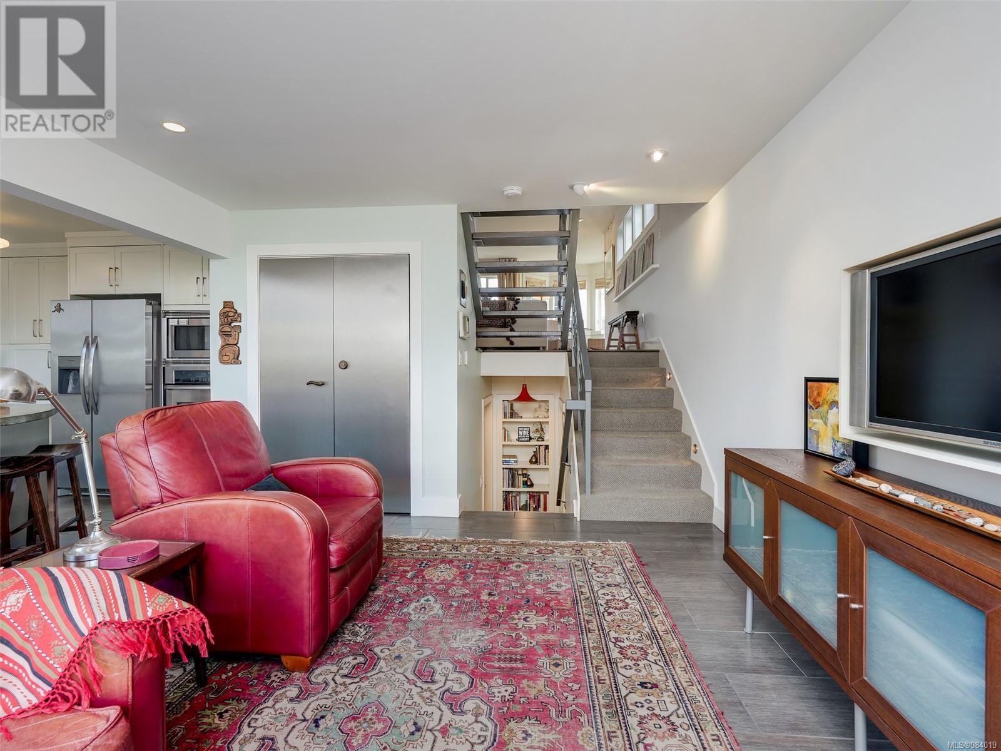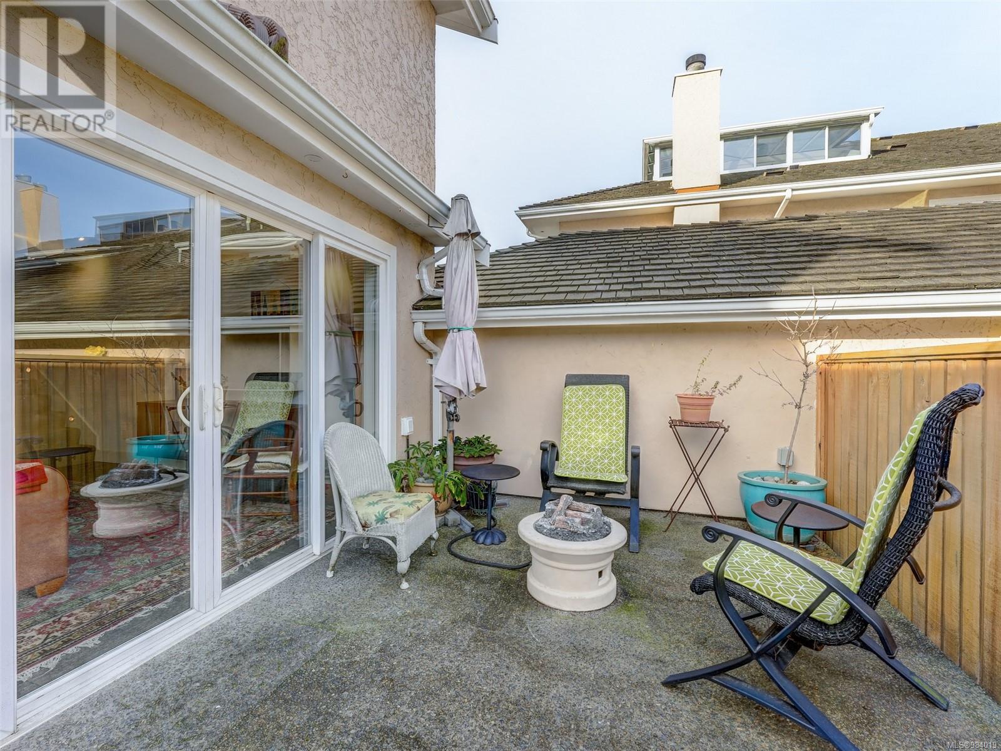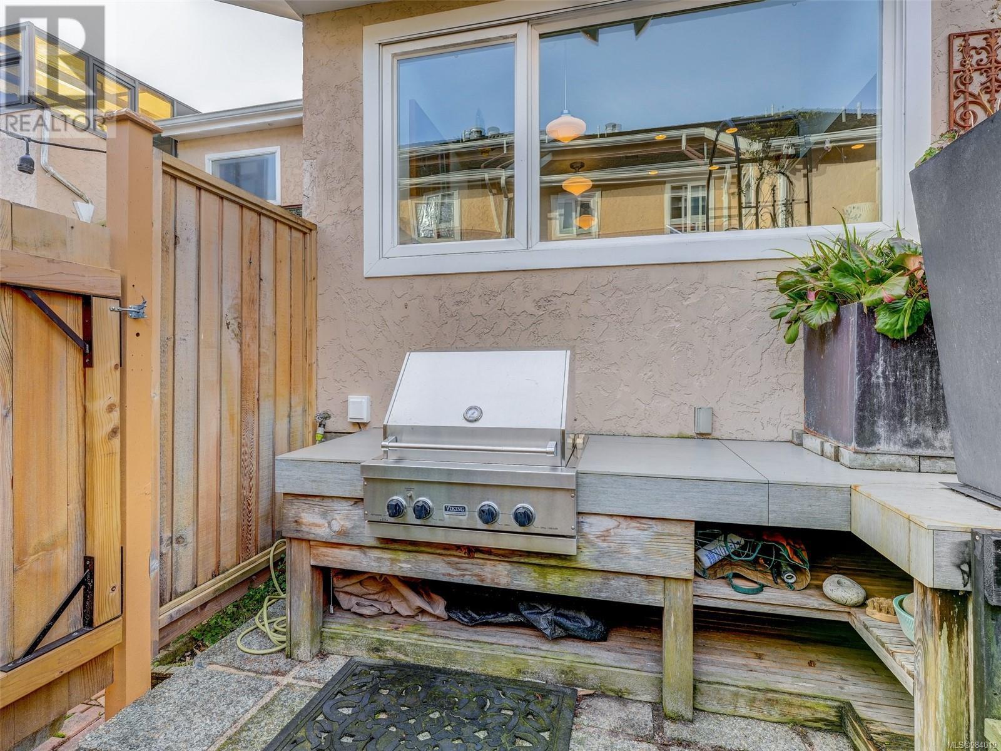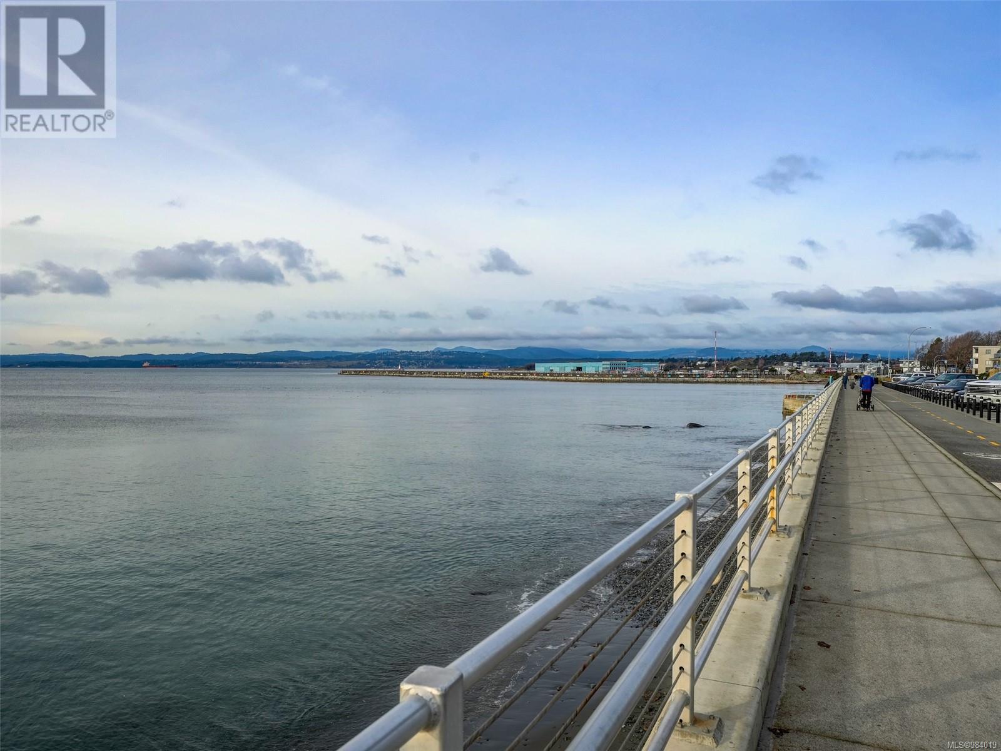30 416 Dallas Rd Victoria, British Columbia V8V 1A9
$1,135,000
Super chic townhome a block from the ocean in James Bay! Incredible location with Dallas Road Waterfront steps from your door! This 2bdrm 2 bath end unit, boasting over 2000sf of beautiful bright living space. The interior features infloor heat throughout, loads of skylights, tons of built in's, stunning staircase, art hanging system, the list goes on with no expense spared. Well designed layout with spacious living/dining area and stylish fireplace. Gorgeous Kitchen wi/ concrete countertops and loads of cabinetry, entertaining size island which includes a trough style prep sink, wine cooler,and many extras.Cozy family room with sliders to patio area with built in gas bbq. 2nd floor is perfect for guests. Spectacular Primary suite with built in King Bed & nightstands along with built in drawers, cabinets and shelves. and a walk in closet. A reading nook and juliet balcony. Primary ensuite features 2 vanities and walk in shower. Enjoy Scenic Coastal walks and Vibrant local life! (id:29647)
Property Details
| MLS® Number | 984019 |
| Property Type | Single Family |
| Neigbourhood | James Bay |
| Community Name | Dunelm Village |
| Community Features | Pets Allowed, Family Oriented |
| Parking Space Total | 2 |
| Plan | Vis1146 |
| Structure | Patio(s), Patio(s) |
Building
| Bathroom Total | 2 |
| Bedrooms Total | 2 |
| Constructed Date | 1982 |
| Cooling Type | None |
| Fireplace Present | Yes |
| Fireplace Total | 1 |
| Heating Fuel | Electric, Natural Gas, Other |
| Heating Type | Baseboard Heaters |
| Size Interior | 2001 Sqft |
| Total Finished Area | 2001 Sqft |
| Type | Row / Townhouse |
Land
| Acreage | No |
| Size Irregular | 1644 |
| Size Total | 1644 Sqft |
| Size Total Text | 1644 Sqft |
| Zoning Type | Multi-family |
Rooms
| Level | Type | Length | Width | Dimensions |
|---|---|---|---|---|
| Second Level | Entrance | 8 ft | 6 ft | 8 ft x 6 ft |
| Second Level | Porch | 12 ft | 4 ft | 12 ft x 4 ft |
| Second Level | Dining Room | 11 ft | 8 ft | 11 ft x 8 ft |
| Second Level | Living Room | 22 ft | 15 ft | 22 ft x 15 ft |
| Third Level | Bedroom | 14 ft | 10 ft | 14 ft x 10 ft |
| Third Level | Bathroom | 9 ft | 7 ft | 9 ft x 7 ft |
| Lower Level | Hobby Room | 11 ft | 9 ft | 11 ft x 9 ft |
| Main Level | Patio | 10 ft | 7 ft | 10 ft x 7 ft |
| Main Level | Patio | 14 ft | 10 ft | 14 ft x 10 ft |
| Main Level | Kitchen | 18 ft | 10 ft | 18 ft x 10 ft |
| Main Level | Family Room | 14 ft | 13 ft | 14 ft x 13 ft |
| Other | Balcony | 6 ft | 5 ft | 6 ft x 5 ft |
| Other | Ensuite | 8 ft | 8 ft | 8 ft x 8 ft |
| Other | Sitting Room | 9 ft | 8 ft | 9 ft x 8 ft |
| Other | Primary Bedroom | 15 ft | 15 ft | 15 ft x 15 ft |
https://www.realtor.ca/real-estate/27795009/30-416-dallas-rd-victoria-james-bay

4440 Chatterton Way
Victoria, British Columbia V8X 5J2
(250) 744-3301
(800) 663-2121
(250) 744-3904
www.remax-camosun-victoria-bc.com/
Interested?
Contact us for more information


















