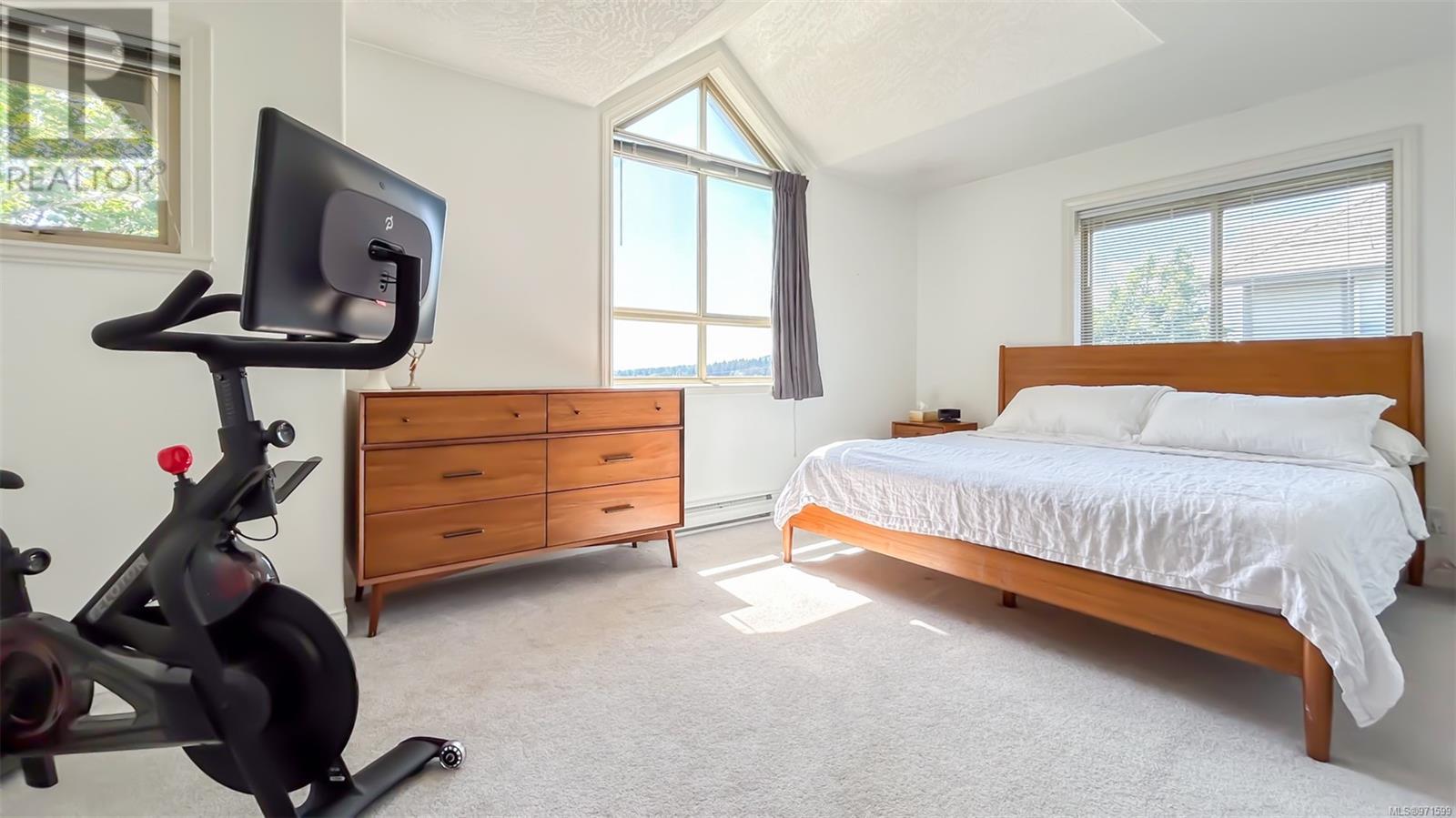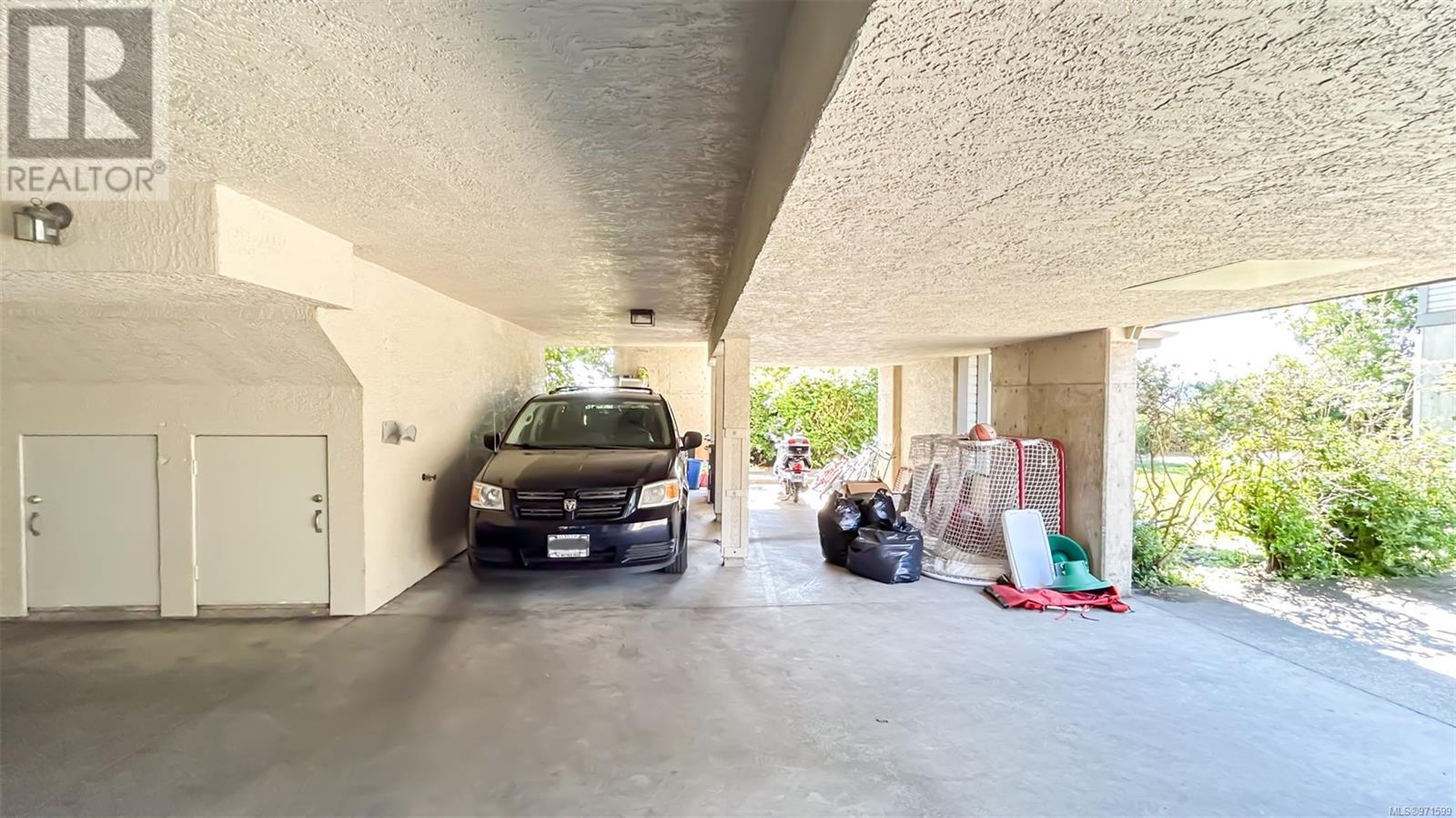3 7847 East Saanich Rd Central Saanich, British Columbia V8M 2B4
$649,000Maintenance,
$721 Monthly
Maintenance,
$721 MonthlyWelcome home to this charming 4-bedroom CORNER unit nestled in a meticulously maintained complex at the heart of Saanichton. Conveniently situated near shopping, groceries, restaurants, and pubs, this residence offers a serene country setting with picturesque views of Mt. Baker, James Island, and glimpses of the ocean. As you step inside, abundant natural sunlight floods the bright and open floorplan, accentuated by numerous windows. The main level boasts a formal dining area, a cozy gas fireplace (incl. in strata) in the living room, and a kitchen with a walk-out deck. Additionally, there’s a generously sized bedroom or den and a full washroom—perfect for accommodating guests. Upstairs, the primary bedroom awaits, complete with stunning views, vaulted ceilings, and a walk-in closet. An ensuite bathroom accompanies the primary bedroom, along with two more bedrooms and a convenient laundry area. This home includes two covered parking stalls, and both rentals and pets are permitted. Floorplans are available upon request. Don’t miss out—schedule your showing soon and seize the exceptional value this home offers! (id:29647)
Property Details
| MLS® Number | 971599 |
| Property Type | Single Family |
| Neigbourhood | Saanichton |
| Community Name | Meadowlands |
| Community Features | Pets Allowed, Family Oriented |
| Features | Irregular Lot Size |
| Parking Space Total | 2 |
| Plan | Vis3793 |
| View Type | Mountain View, Valley View |
Building
| Bathroom Total | 2 |
| Bedrooms Total | 4 |
| Appliances | Refrigerator, Stove, Washer, Dryer |
| Constructed Date | 1995 |
| Cooling Type | None |
| Fireplace Present | Yes |
| Fireplace Total | 1 |
| Heating Fuel | Electric, Natural Gas |
| Heating Type | Baseboard Heaters |
| Size Interior | 1846 Sqft |
| Total Finished Area | 1664 Sqft |
| Type | Row / Townhouse |
Land
| Acreage | No |
| Size Irregular | 1664 |
| Size Total | 1664 Sqft |
| Size Total Text | 1664 Sqft |
| Zoning Type | Multi-family |
Rooms
| Level | Type | Length | Width | Dimensions |
|---|---|---|---|---|
| Second Level | Bedroom | 11' x 8' | ||
| Second Level | Ensuite | 4-Piece | ||
| Second Level | Bedroom | 12' x 11' | ||
| Second Level | Primary Bedroom | 17' x 11' | ||
| Lower Level | Entrance | 9' x 3' | ||
| Main Level | Bedroom | 12 ft | 12 ft | 12 ft x 12 ft |
| Main Level | Ensuite | 4-Piece | ||
| Main Level | Kitchen | 10' x 12' | ||
| Main Level | Dining Room | 8' x 8' | ||
| Main Level | Living Room | 14' x 13' |
https://www.realtor.ca/real-estate/27220784/3-7847-east-saanich-rd-central-saanich-saanichton

2541 Estevan Avenue, V8r 2s6
Victoria, British Columbia V8R 2S6
(250) 592-4422
(800) 263-4753
(250) 592-6600
www.rlpvictoria.com/
Interested?
Contact us for more information
































