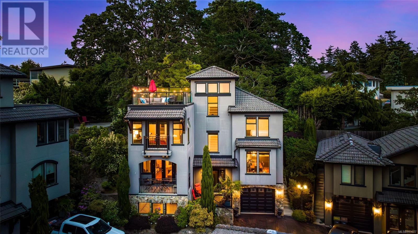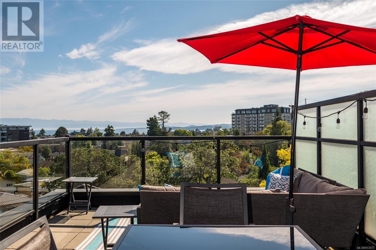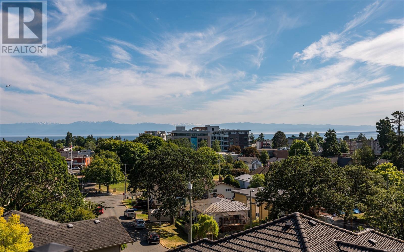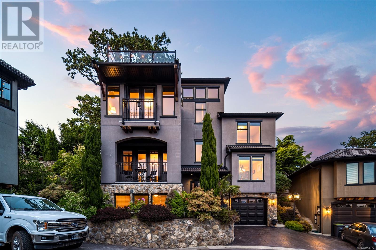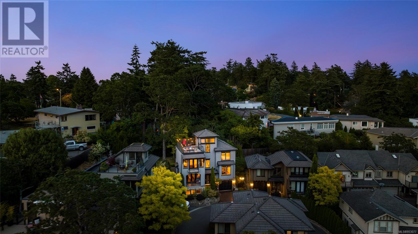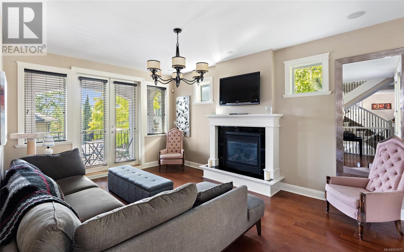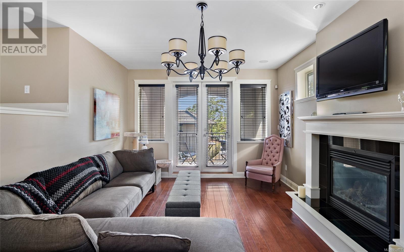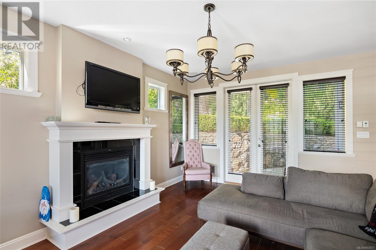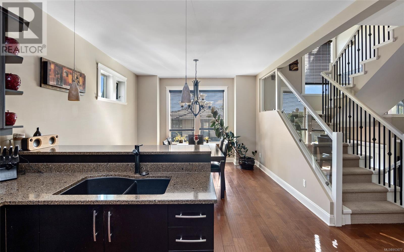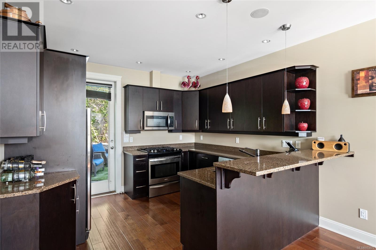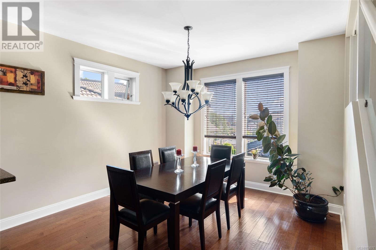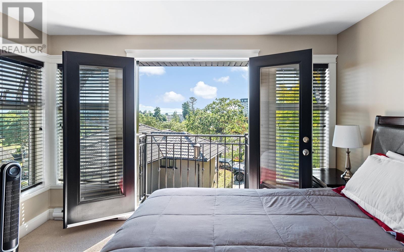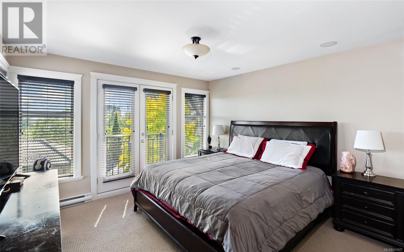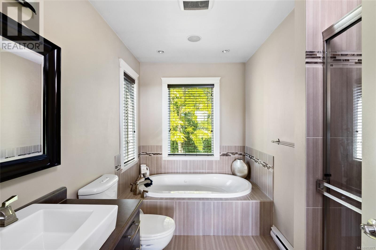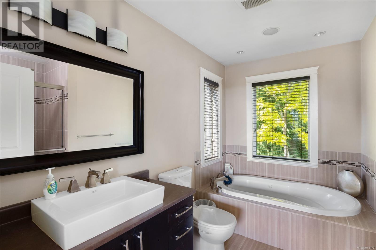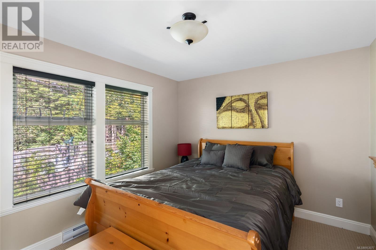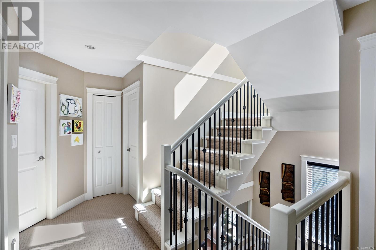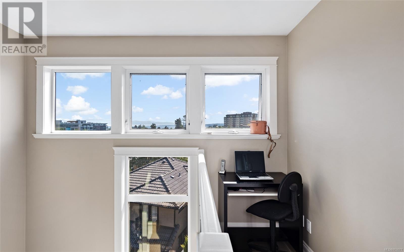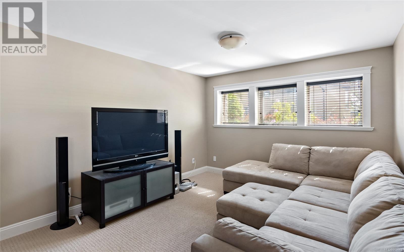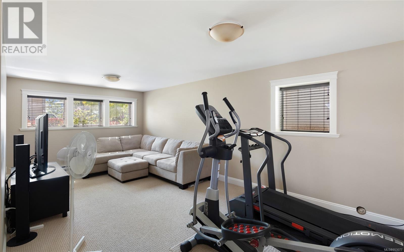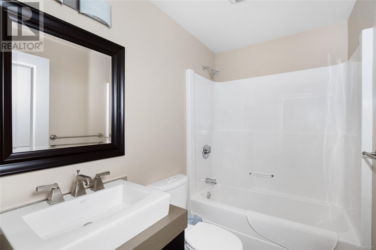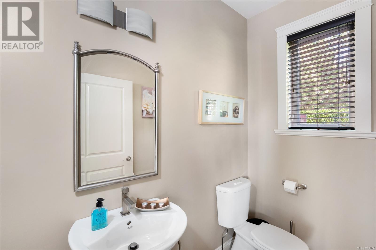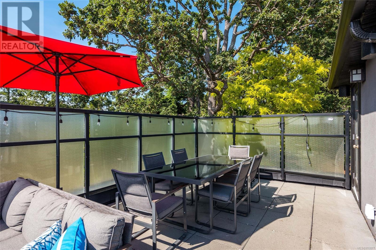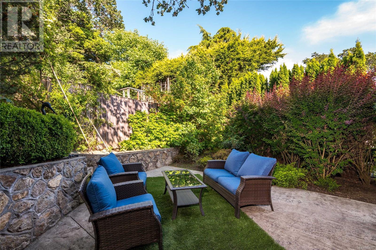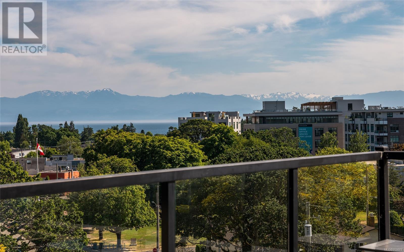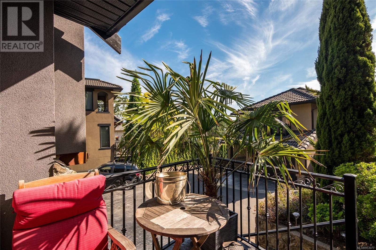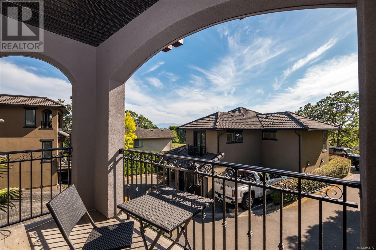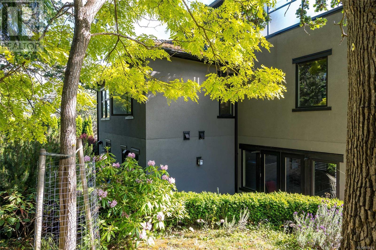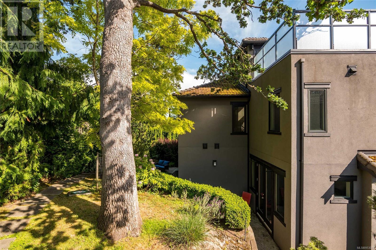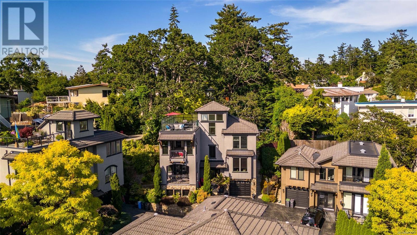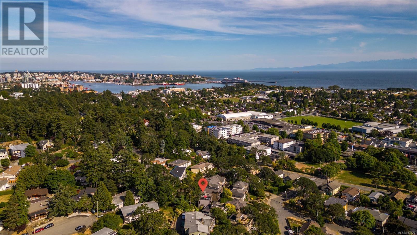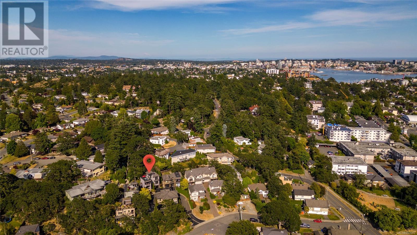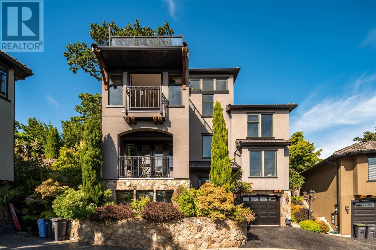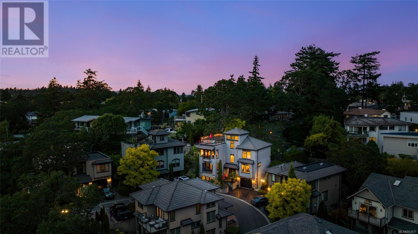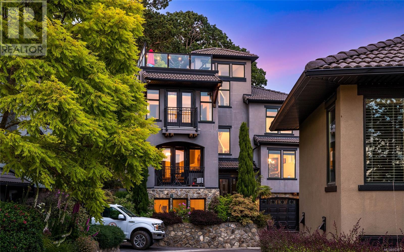3 625 Drake Ave Esquimalt, British Columbia V9A 6K4
$1,399,000Maintenance,
$150 Monthly
Maintenance,
$150 MonthlyUnbelievable value!! Introducing ''The Carrara'' residence! Situated amongst a small Enclave of Luxury Homes, this Tuscan inspired & exclusive gated community will surely impress! Nestled high atop Esquimalt's skyline boasting stunning Ocean & Mtn views, this opportunity is definitely incomparable. Drake Heights was carefully created by award winning Zebra design who individualized custom floorplans for each home to take advantage of the natural environment. Spanning 2281 sq/ft, w/a truly special ROOF-TOP deck showcasing 180 degree SW views that one will be hard pressed to find elsewhere. The main offers a beautiful LR w/front balcony & open Kitchen/DR leading out to one of your rear patios, epitomizing privacy & mindfulness. Sit amongst your natural West Coast setting & relax in true peacefulness. Upstairs find a large Primary suite w/views & 2 more BRs. The lower level has a large FR that can easily be converted to an in-law suite. Steps to Esquimalt Rec & Memorial Park which has food trucks & live music! (id:29647)
Property Details
| MLS® Number | 953077 |
| Property Type | Single Family |
| Neigbourhood | Rockheights |
| Community Features | Pets Allowed, Family Oriented |
| Features | Gated Community |
| Parking Space Total | 2 |
| Plan | Vis6754 |
| Structure | Patio(s), Patio(s), Patio(s), Patio(s) |
| View Type | City View, Mountain View, Ocean View |
Building
| Bathroom Total | 4 |
| Bedrooms Total | 3 |
| Constructed Date | 2008 |
| Cooling Type | None |
| Fireplace Present | Yes |
| Fireplace Total | 1 |
| Heating Fuel | Electric, Natural Gas |
| Heating Type | Baseboard Heaters |
| Size Interior | 3539 Sqft |
| Total Finished Area | 2281 Sqft |
| Type | House |
Land
| Acreage | No |
| Size Irregular | 4450 |
| Size Total | 4450 Sqft |
| Size Total Text | 4450 Sqft |
| Zoning Type | Residential |
Rooms
| Level | Type | Length | Width | Dimensions |
|---|---|---|---|---|
| Second Level | Ensuite | 4-Piece | ||
| Second Level | Primary Bedroom | 13 ft | 12 ft | 13 ft x 12 ft |
| Second Level | Bathroom | 4-Piece | ||
| Second Level | Bedroom | 12 ft | 10 ft | 12 ft x 10 ft |
| Second Level | Bedroom | 12 ft | 10 ft | 12 ft x 10 ft |
| Third Level | Patio | 13 ft | 22 ft | 13 ft x 22 ft |
| Third Level | Other | 3 ft | 10 ft | 3 ft x 10 ft |
| Lower Level | Patio | 13 ft | 16 ft | 13 ft x 16 ft |
| Lower Level | Patio | 11 ft | 15 ft | 11 ft x 15 ft |
| Lower Level | Patio | 17 ft | 17 ft | 17 ft x 17 ft |
| Lower Level | Storage | 5 ft | 8 ft | 5 ft x 8 ft |
| Lower Level | Bathroom | 4-Piece | ||
| Lower Level | Family Room | 12 ft | 16 ft | 12 ft x 16 ft |
| Lower Level | Entrance | 8 ft | 5 ft | 8 ft x 5 ft |
| Main Level | Balcony | 12 ft | 5 ft | 12 ft x 5 ft |
| Main Level | Living Room | 13 ft | 17 ft | 13 ft x 17 ft |
| Main Level | Laundry Room | 6 ft | 8 ft | 6 ft x 8 ft |
| Main Level | Bathroom | 2-Piece | ||
| Main Level | Kitchen | 12 ft | 12 ft | 12 ft x 12 ft |
| Main Level | Dining Room | 12 ft | 12 ft | 12 ft x 12 ft |
https://www.realtor.ca/real-estate/26537717/3-625-drake-ave-esquimalt-rockheights

150-805 Cloverdale Ave
Victoria, British Columbia V8X 2S9
(250) 384-8124
(800) 665-5303
(250) 380-6355
www.pembertonholmes.com/

150-805 Cloverdale Ave
Victoria, British Columbia V8X 2S9
(250) 384-8124
(800) 665-5303
(250) 380-6355
www.pembertonholmes.com/

150-805 Cloverdale Ave
Victoria, British Columbia V8X 2S9
(250) 384-8124
(800) 665-5303
(250) 380-6355
www.pembertonholmes.com/
Interested?
Contact us for more information


