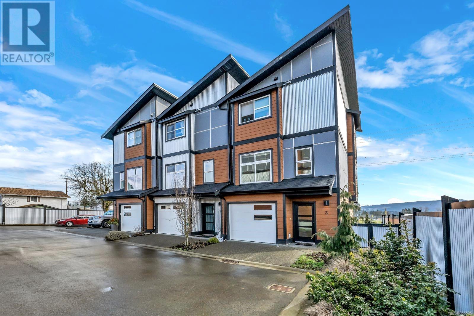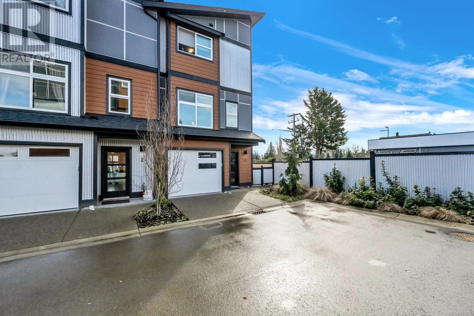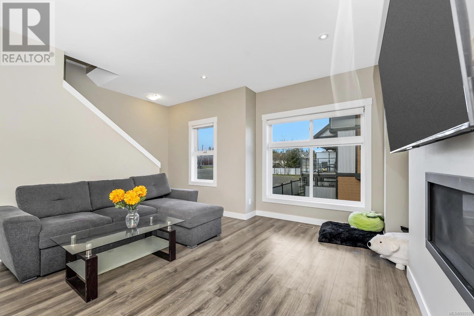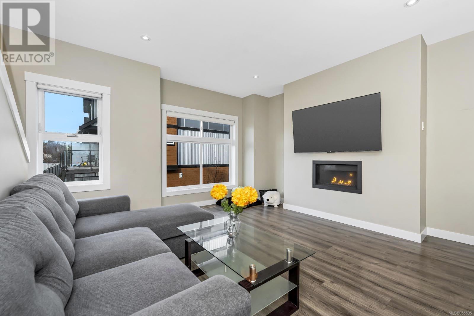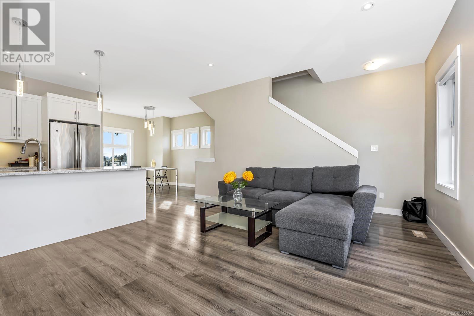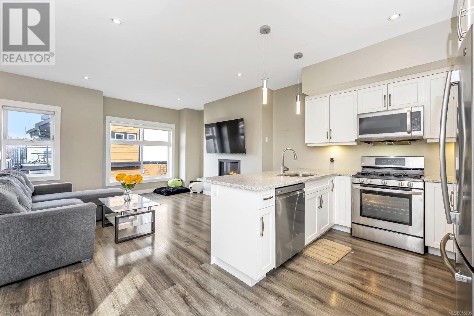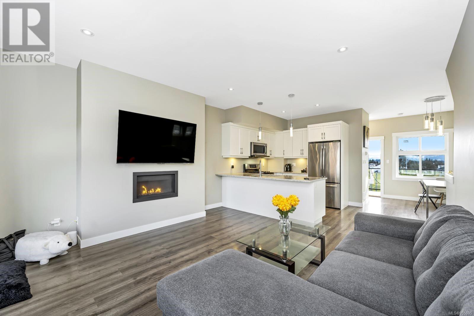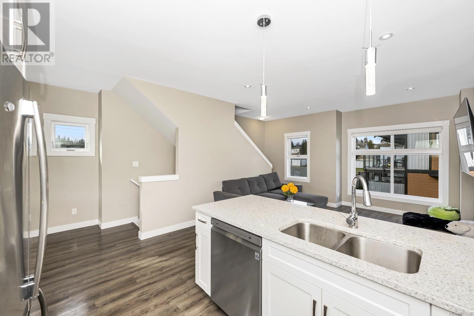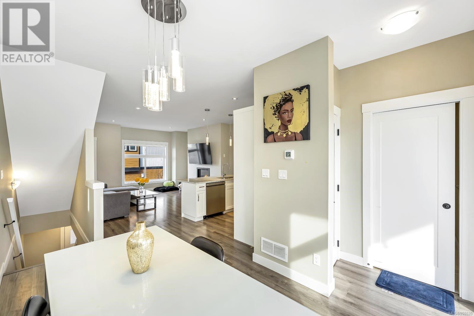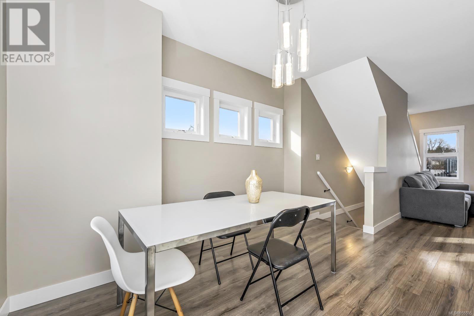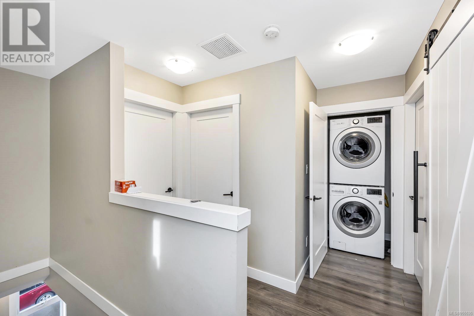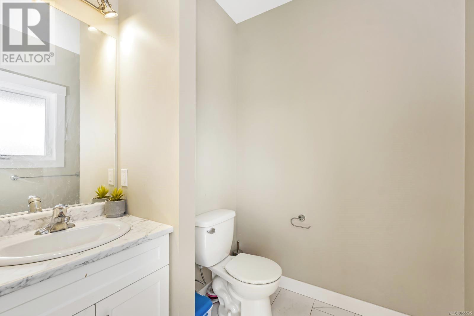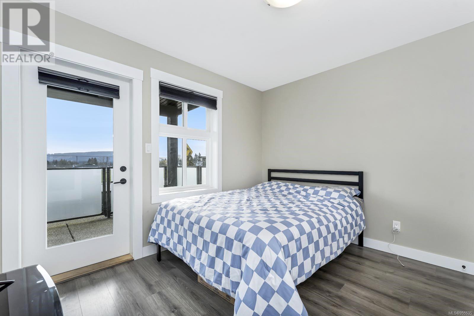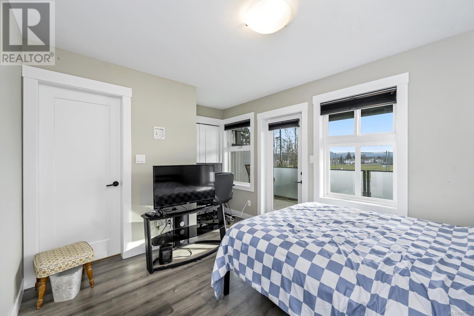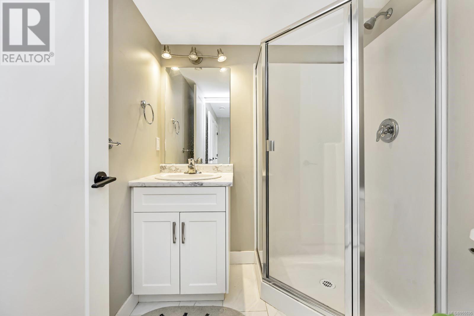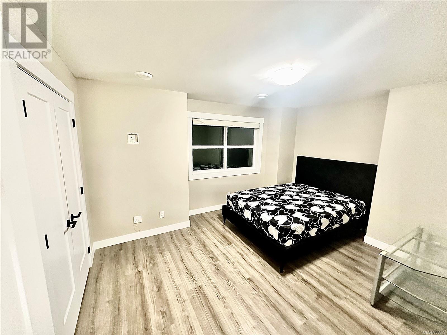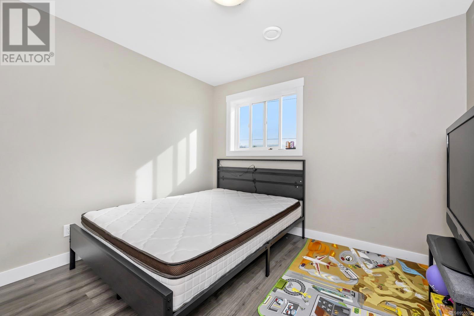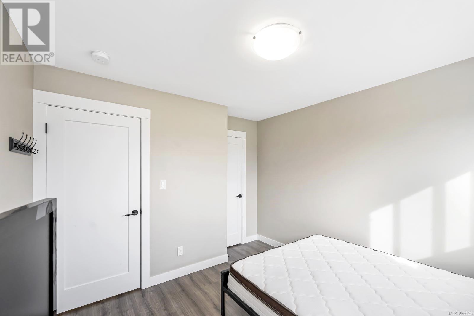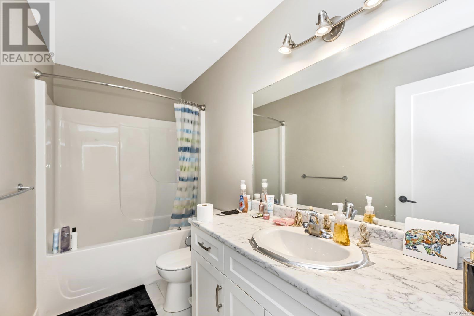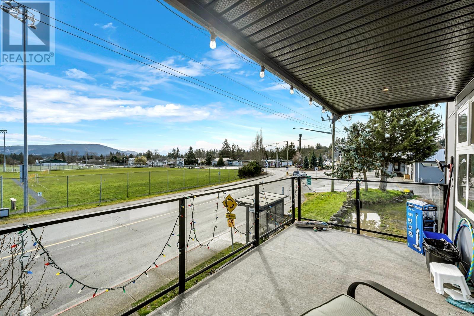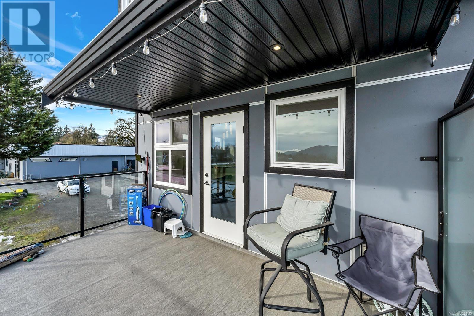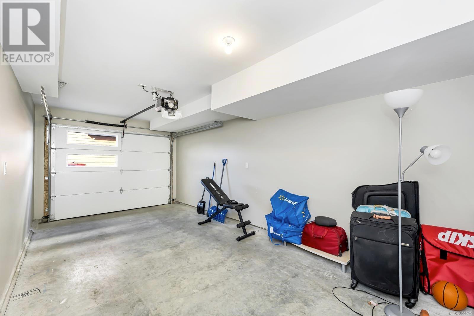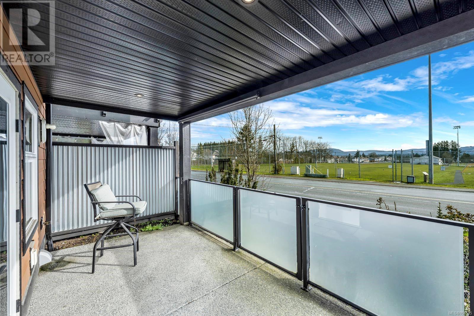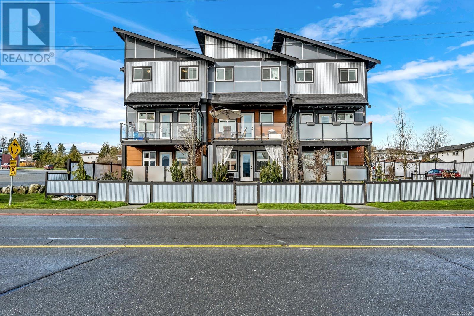3 6122 Somenos St S Duncan, British Columbia V9L 4E5
$589,000Maintenance,
$278 Monthly
Maintenance,
$278 MonthlyWelcome to your dream home at The Aria development! This executive 3-bedroom, 3-bathroom PLUS DEN townhouse boasts a fantastic layout across 3 floors with quality features throughout. Positioned as one of the coveted end units, it offers breathtaking mountain views. Step inside and be greeted by a bright and modern kitchen with quartz countertops and stainless steel appliances. The open floor plan seamlessly merges the kitchen, living, and dining areas, extending to the attached covered patio. Upstairs, discover 2 bedrooms, a den, and a full bath completed with heated tile flooring, ensuring comfort and convenience for all occupants. The lower level adds another dimension to the home, featuring a fantastic 3rd bedroom and bathroom with its own entrance and patio, offering versatility and convenience. Enjoy the convenience of a gas furnace, BBQ hookup, garage, and low-maintenance landscaping. Close to downtown, schools, parks, and upcoming shops. Don't miss out—schedule a showing today! (id:29647)
Property Details
| MLS® Number | 955535 |
| Property Type | Single Family |
| Neigbourhood | West Duncan |
| Community Features | Pets Allowed, Family Oriented |
| Features | Central Location, Corner Site, Other |
| Parking Space Total | 4 |
| Plan | Eps6701 |
| Structure | Patio(s) |
| View Type | Mountain View |
Building
| Bathroom Total | 3 |
| Bedrooms Total | 3 |
| Architectural Style | Contemporary |
| Constructed Date | 2020 |
| Cooling Type | None |
| Fireplace Present | Yes |
| Fireplace Total | 1 |
| Heating Fuel | Natural Gas |
| Heating Type | Forced Air |
| Size Interior | 1988 Sqft |
| Total Finished Area | 1488 Sqft |
| Type | Row / Townhouse |
Land
| Access Type | Road Access |
| Acreage | No |
| Size Irregular | 1488 |
| Size Total | 1488 Sqft |
| Size Total Text | 1488 Sqft |
| Zoning Description | Cd10 |
| Zoning Type | Residential |
Rooms
| Level | Type | Length | Width | Dimensions |
|---|---|---|---|---|
| Second Level | Den | 10'0 x 7'11 | ||
| Second Level | Bedroom | 10'0 x 10'4 | ||
| Second Level | Bathroom | 3-Piece | ||
| Second Level | Primary Bedroom | 11'8 x 14'2 | ||
| Second Level | Entrance | 8'8 x 11'7 | ||
| Lower Level | Ensuite | 3-Piece | ||
| Lower Level | Bedroom | 10'4 x 11'4 | ||
| Lower Level | Entrance | 3'9 x 6'7 | ||
| Lower Level | Porch | 2'9 x 6'11 | ||
| Lower Level | Patio | 8'0 x 15'9 | ||
| Main Level | Bathroom | 2-Piece | ||
| Main Level | Dining Room | 12'11 x 9'2 | ||
| Main Level | Kitchen | 9'3 x 9'6 | ||
| Main Level | Living Room | 13'10 x 14'1 |
https://www.realtor.ca/real-estate/26630663/3-6122-somenos-st-s-duncan-west-duncan
#301-1321 Blanshard St
Victoria, British Columbia V8W 0B6
(833) 817-6506
www.exprealty.ca/
Interested?
Contact us for more information


