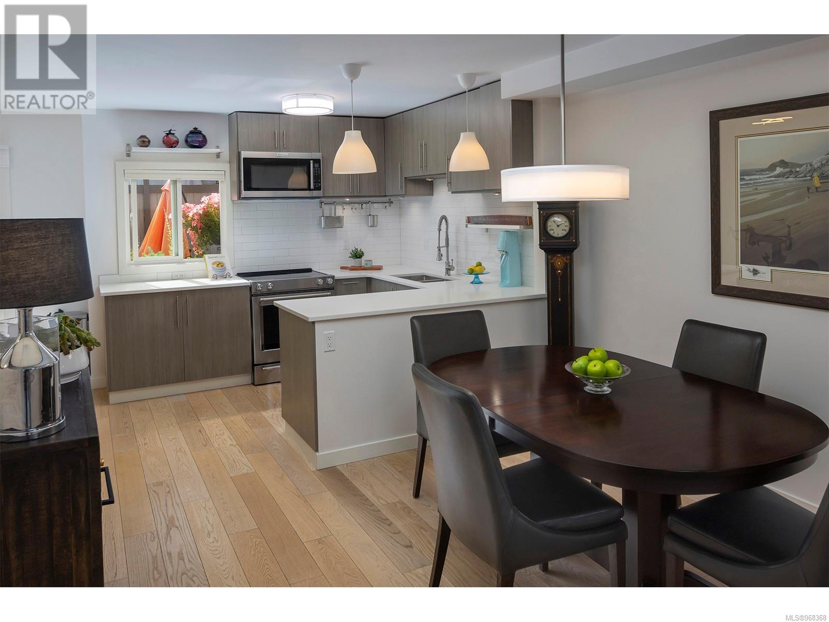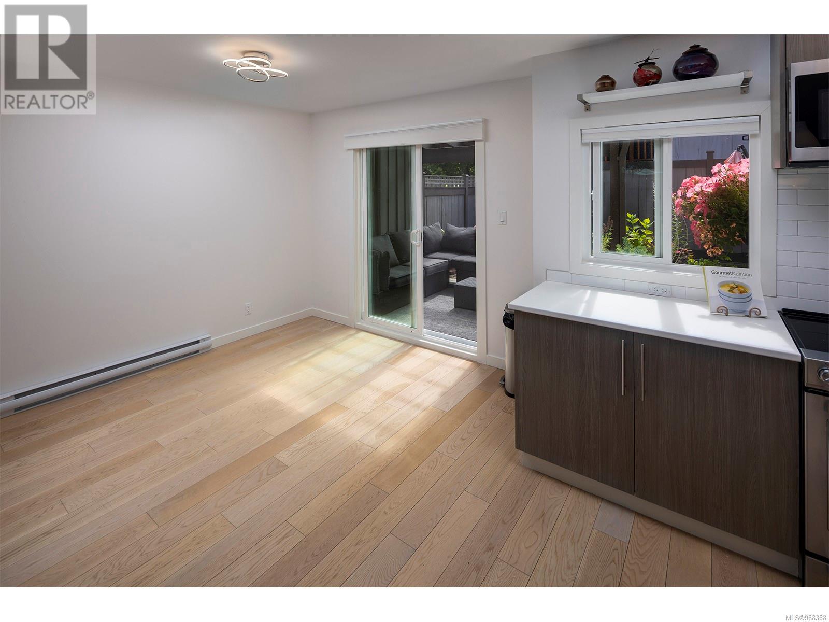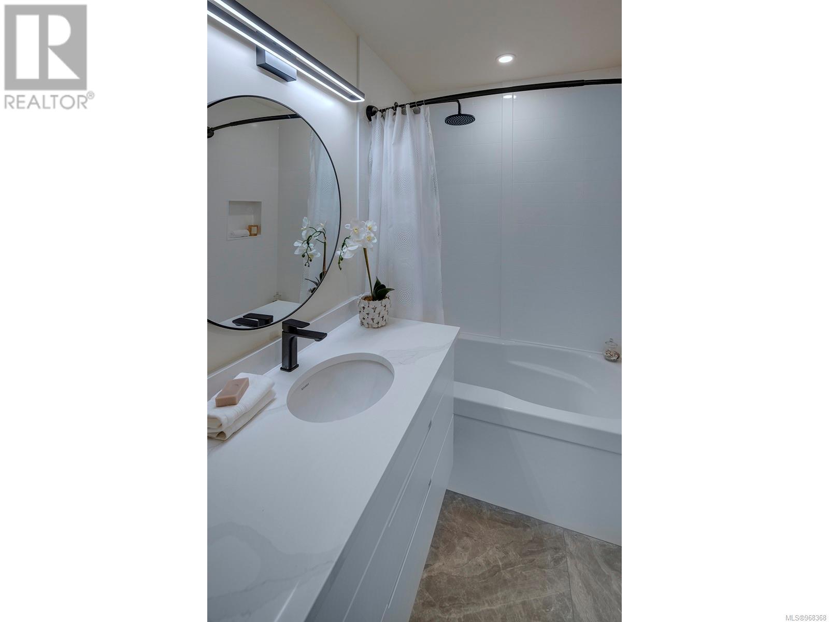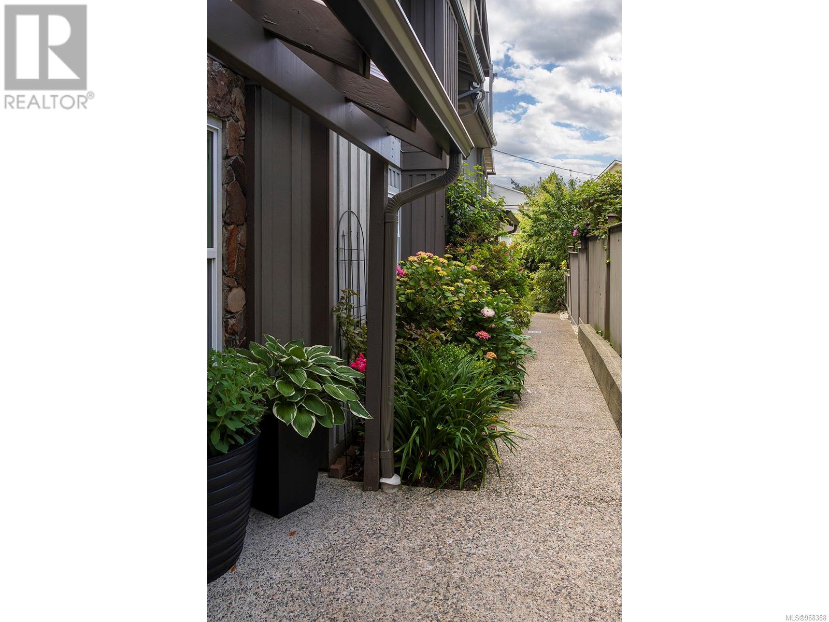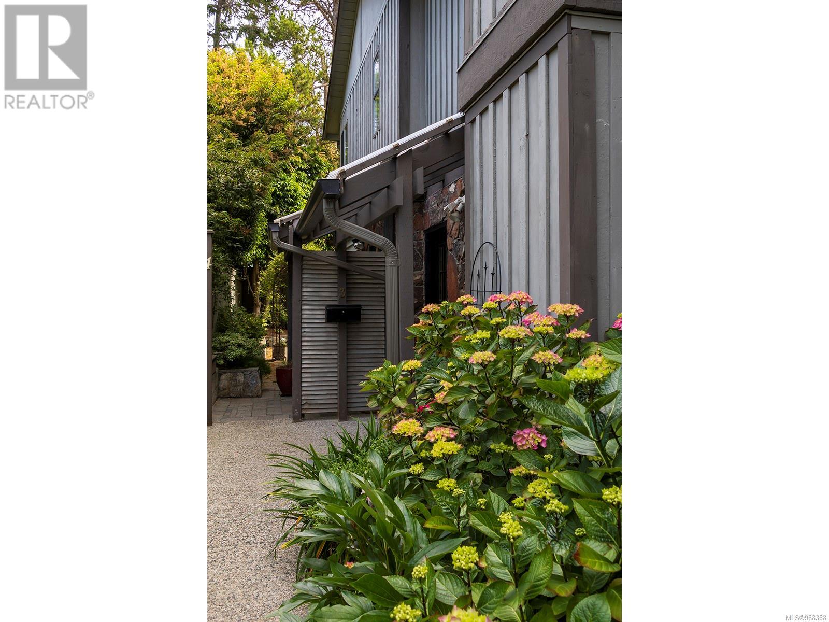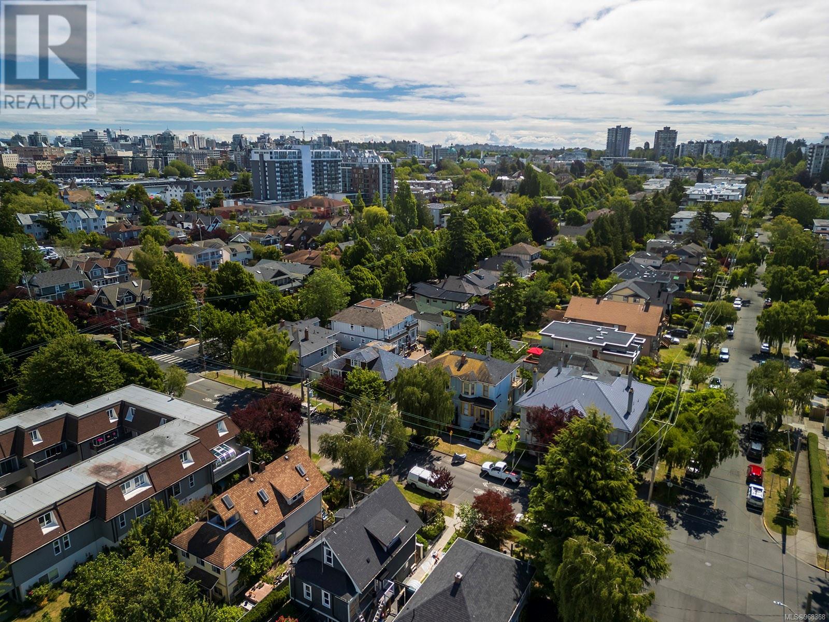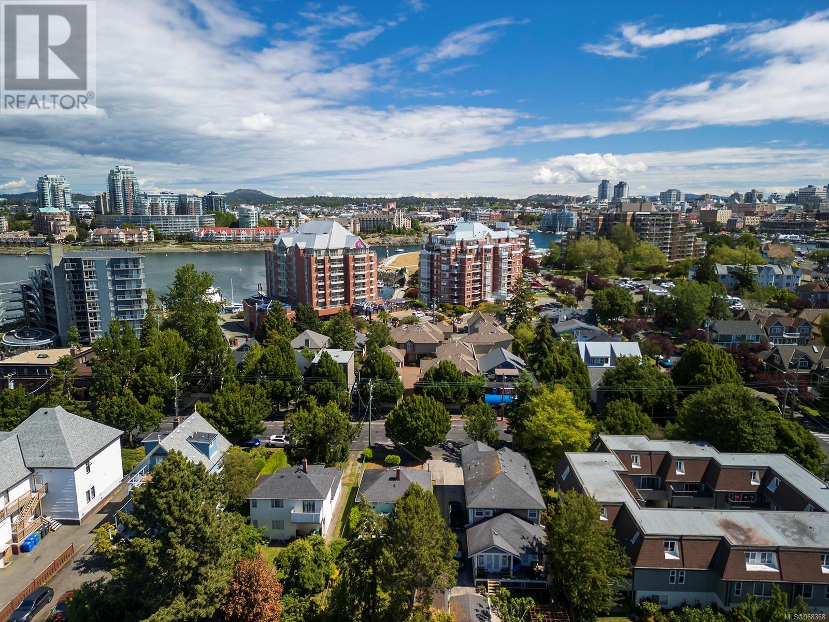3 132 Michigan St Victoria, British Columbia V8V 1R1
$899,000Maintenance,
$572.27 Monthly
Maintenance,
$572.27 MonthlyThis renovated townhome in James Bay offers modern upgrades and a fantastic location. Tucked off the street, access via a well-maintained path to a welcoming front door. The property features a new primary ensuite full bathroom, a new main bathroom, and upgraded finishes throughout the second floor, including flooring, ceilings, lighting, cabinetry, and millwork. The open-concept main floor provides versatile living and dining options, ideal for families, work-from-home setups, retirees, and entertaining. Outside, a large low-maintenance patio features upgraded landscaping, perfect for relaxation or hosting gatherings. Within walking distance to Fisherman's Wharf, the Dallas Road waterfront, and James Bay Community Centre, you'll have endless opportunities to explore and enjoy this vibrant neighbourhood. This 3-bedroom, 2-bathroom townhome in this condition is a rare find in James Bay. Move in and start enjoying the modern updates and superb location! (id:29647)
Property Details
| MLS® Number | 968368 |
| Property Type | Single Family |
| Neigbourhood | James Bay |
| Community Features | Pets Allowed, Family Oriented |
| Parking Space Total | 1 |
| Plan | Vis544 |
| Structure | Shed, Patio(s), Patio(s) |
Building
| Bathroom Total | 2 |
| Bedrooms Total | 3 |
| Architectural Style | Westcoast |
| Constructed Date | 1977 |
| Cooling Type | None |
| Fireplace Present | No |
| Heating Fuel | Electric |
| Heating Type | Baseboard Heaters |
| Size Interior | 1246 Sqft |
| Total Finished Area | 1246 Sqft |
| Type | Row / Townhouse |
Parking
| Carport |
Land
| Acreage | No |
| Size Irregular | 1819 |
| Size Total | 1819 Sqft |
| Size Total Text | 1819 Sqft |
| Zoning Type | Multi-family |
Rooms
| Level | Type | Length | Width | Dimensions |
|---|---|---|---|---|
| Second Level | Bathroom | 4-Piece | ||
| Second Level | Bedroom | 13'9 x 9'6 | ||
| Second Level | Bedroom | 9'6 x 9'5 | ||
| Second Level | Ensuite | 4-Piece | ||
| Second Level | Primary Bedroom | 12 ft | 11 ft | 12 ft x 11 ft |
| Main Level | Eating Area | 12'6 x 9'9 | ||
| Main Level | Patio | 10'2 x 8'1 | ||
| Main Level | Patio | 16'9 x 9'5 | ||
| Main Level | Eating Area | 10 ft | 13 ft | 10 ft x 13 ft |
| Main Level | Kitchen | 9'7 x 8'3 | ||
| Main Level | Dining Room | 11'2 x 9'7 | ||
| Main Level | Living Room | 13'6 x 11'0 | ||
| Main Level | Entrance | 8'0 x 3'6 |
https://www.realtor.ca/real-estate/27089053/3-132-michigan-st-victoria-james-bay

1144 Fort St
Victoria, British Columbia V8V 3K8
(250) 385-2033
(250) 385-3763
www.newportrealty.com/

1144 Fort St
Victoria, British Columbia V8V 3K8
(250) 385-2033
(250) 385-3763
www.newportrealty.com/
Interested?
Contact us for more information




