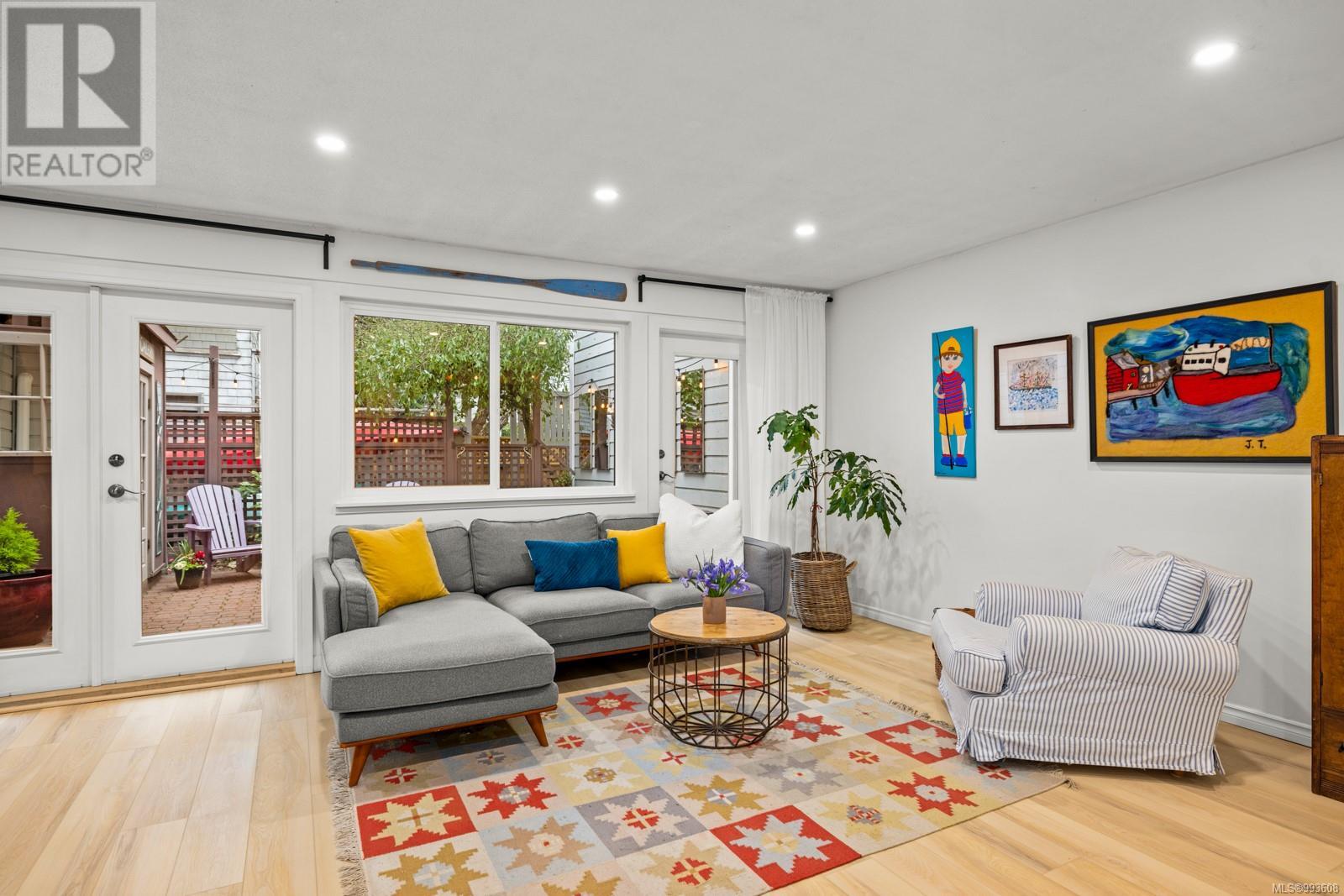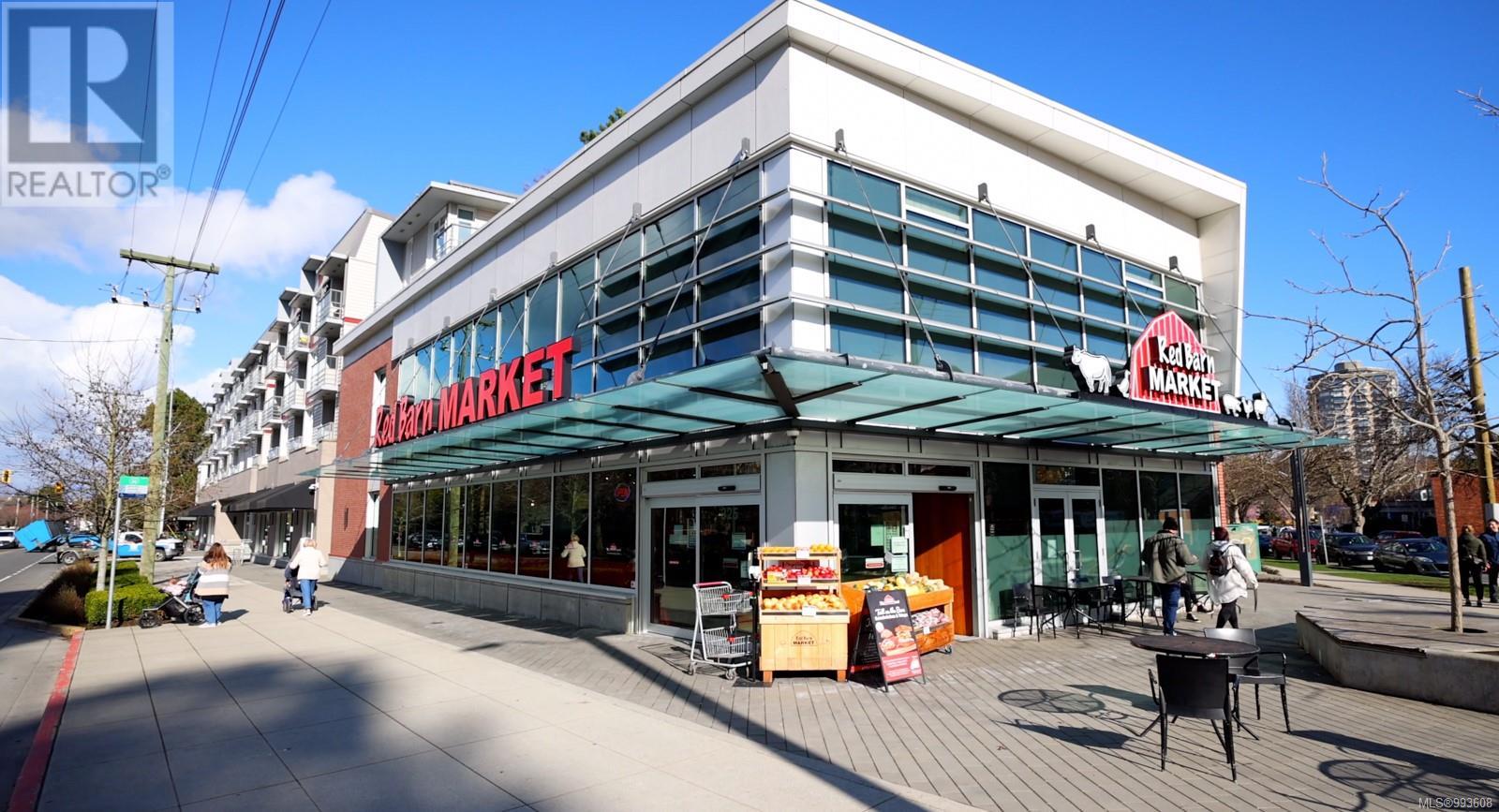3 126 Ontario St Victoria, British Columbia V8V 1M9
$869,000Maintenance,
$425 Monthly
Maintenance,
$425 MonthlyBeautifully Updated James Bay Townhouse This 3BR/3BA townhouse has been thoughtfully renovated, featuring a brand-new kitchen with butcher block countertops, new appliances, and new flooring throughout. The main level offers an open living/dining area with a cozy wood stove and access to a private patio. Upstairs, the spacious primary bedroom includes an ensuite powder room and private balcony, while the second bedroom, newly renovated full bathroom, and laundry area complete this level. The top floor provides a versatile space for a 3rd bedroom or rec room with bonus storage. Additional updates include a new heat pump (2023), new hot water tank (2024), freshly painted interior, a new powder room (2024), and a new roof (2025). A new storage shed (2023) adds extra space. This unit includes covered parking, is pet-friendly, and is part of a well-run strata with ample storage. Conveniently located near Fisherman’s Wharf, shops, cafes, beaches, and parks. (id:29647)
Property Details
| MLS® Number | 993608 |
| Property Type | Single Family |
| Neigbourhood | James Bay |
| Community Features | Pets Allowed With Restrictions, Family Oriented |
| Features | Private Setting |
| Parking Space Total | 1 |
| Plan | Vis401 |
| Structure | Shed, Patio(s) |
Building
| Bathroom Total | 3 |
| Bedrooms Total | 3 |
| Architectural Style | Westcoast |
| Constructed Date | 1976 |
| Cooling Type | Air Conditioned, None |
| Fireplace Present | Yes |
| Fireplace Total | 1 |
| Heating Fuel | Electric, Wood |
| Heating Type | Baseboard Heaters, Heat Pump |
| Size Interior | 1685 Sqft |
| Total Finished Area | 1626 Sqft |
| Type | Row / Townhouse |
Parking
| Carport |
Land
| Acreage | No |
| Size Irregular | 2342 |
| Size Total | 2342 Sqft |
| Size Total Text | 2342 Sqft |
| Zoning Type | Multi-family |
Rooms
| Level | Type | Length | Width | Dimensions |
|---|---|---|---|---|
| Second Level | Balcony | 21 ft | 21 ft x Measurements not available | |
| Second Level | Bathroom | 4'11 x 6'2 | ||
| Second Level | Bathroom | 4'11 x 8'2 | ||
| Second Level | Laundry Room | 2'9 x 4'10 | ||
| Second Level | Primary Bedroom | 17'11 x 11'4 | ||
| Second Level | Bedroom | 11'2 x 10'2 | ||
| Third Level | Family Room | 8'3 x 13'10 | ||
| Third Level | Bedroom | 19'10 x 12'4 | ||
| Third Level | Storage | 11'1 x 5'10 | ||
| Main Level | Bathroom | 3 ft | 5 ft | 3 ft x 5 ft |
| Main Level | Storage | 7'3 x 8'1 | ||
| Main Level | Patio | 19 ft | Measurements not available x 19 ft | |
| Main Level | Dining Room | 8 ft | Measurements not available x 8 ft | |
| Main Level | Kitchen | 11'5 x 10'2 | ||
| Main Level | Living Room | 19'10 x 14'10 |
https://www.realtor.ca/real-estate/28159311/3-126-ontario-st-victoria-james-bay

110 - 4460 Chatterton Way
Victoria, British Columbia V8X 5J2
(250) 477-5353
(800) 461-5353
(250) 477-3328
www.rlpvictoria.com/
Interested?
Contact us for more information












































