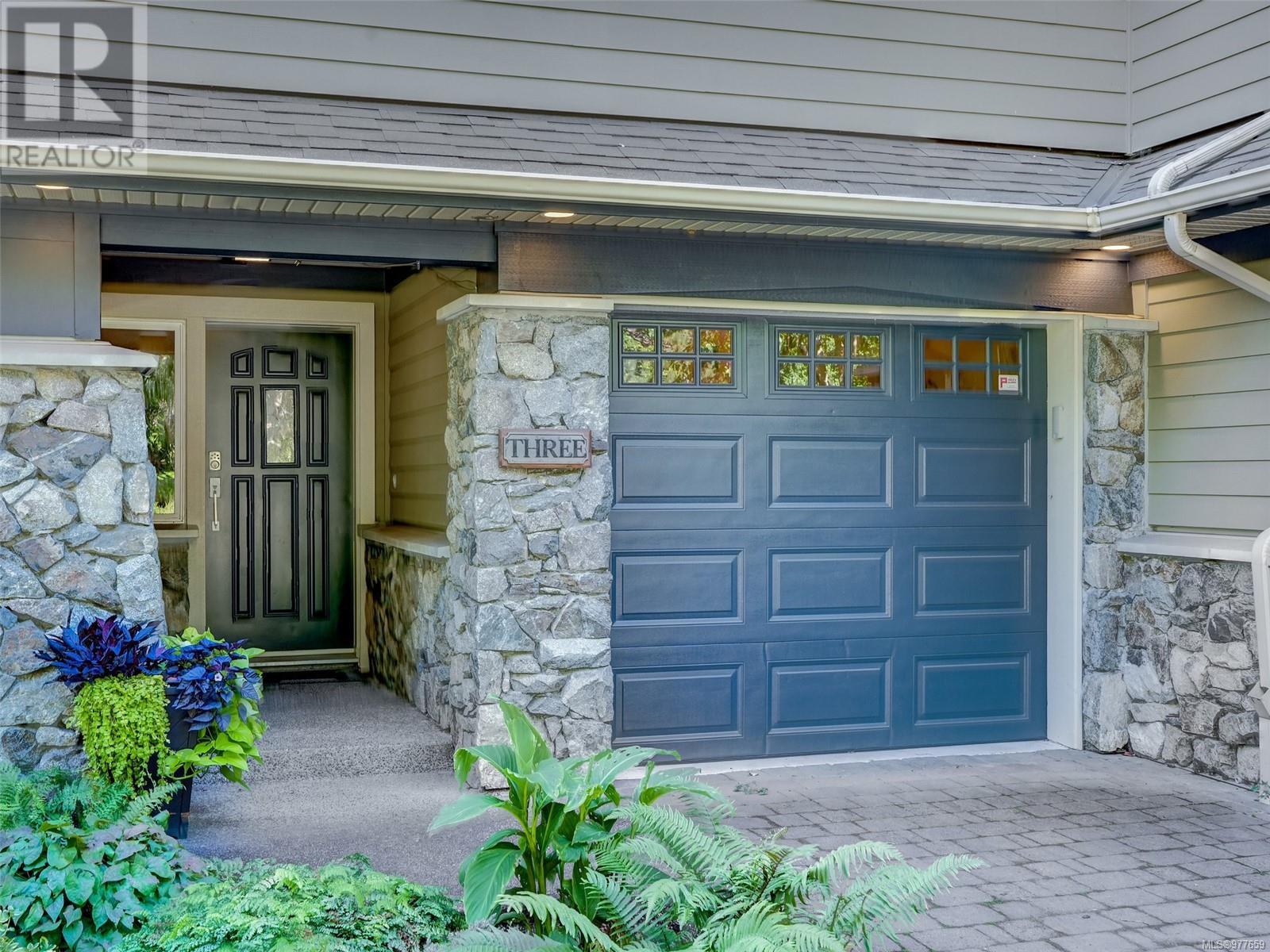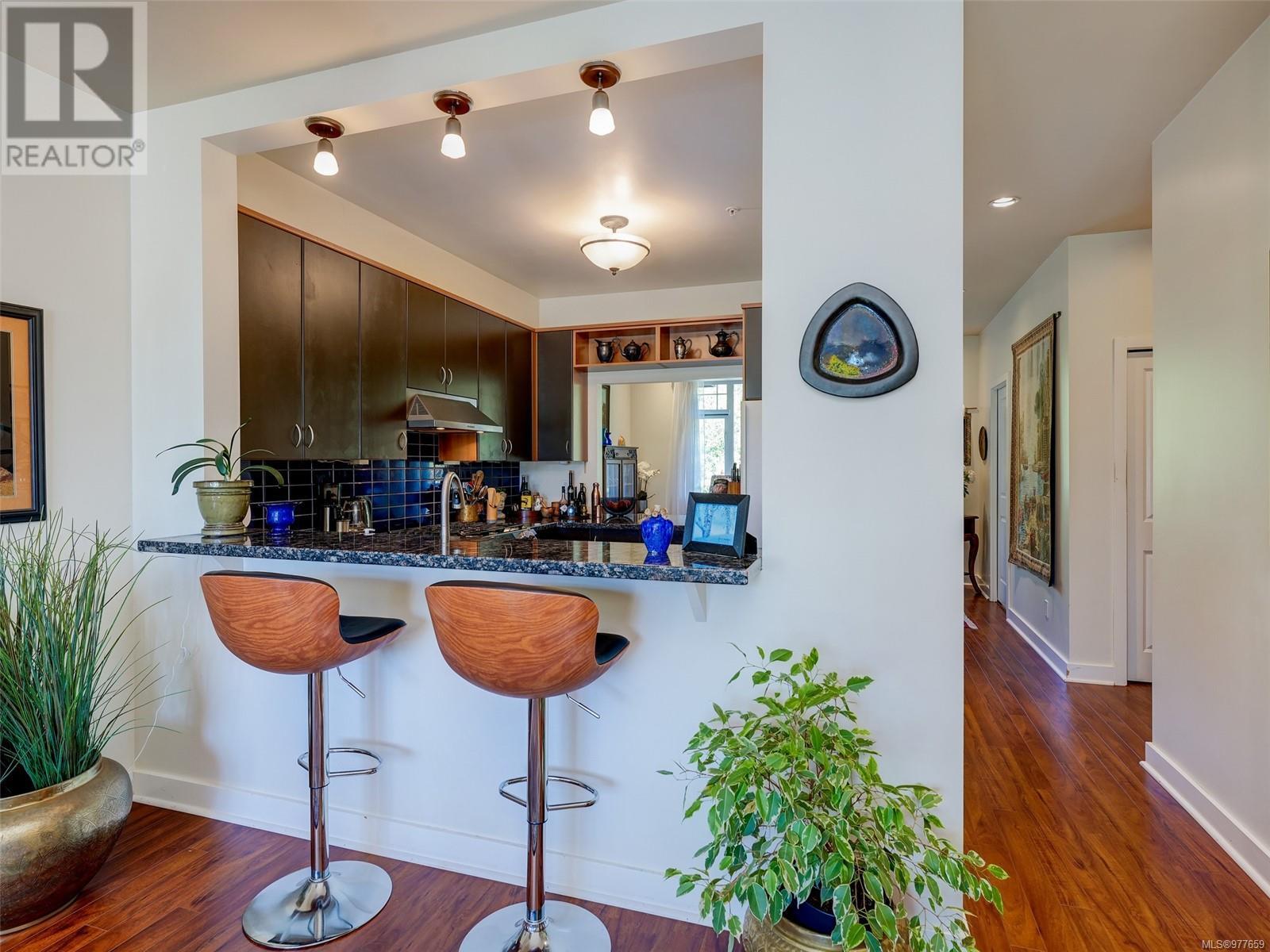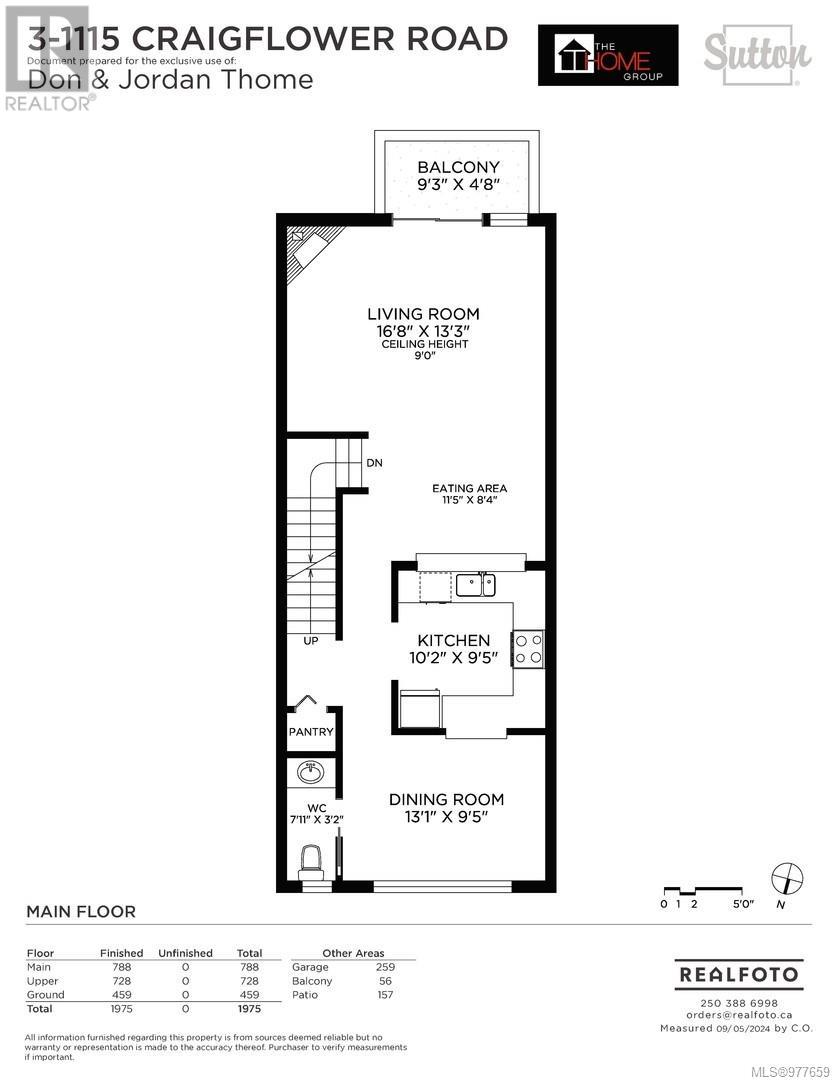3 1115 Craigflower Rd Esquimalt, British Columbia V9A 7R1
$929,000Maintenance,
$543 Monthly
Maintenance,
$543 MonthlyQuality built by one of Victoria’s pre-eminent builders, professionally managed, functionally designed, meticulously maintained, 3 Bdrm, 3.5 bath, spacious home that feels larger than 2000 Sq’. Upper fl contains the Mstr-3pce-ensuite-walk-thru closet, 2nd Bdrm, 4pce bath & lndry. Main floor consists of the LR, gas fireplace, balcony, DR, Kitchen, pantry & 2pce bath.The ground floor has 3rd Bdrm or multi-function rm, 3pce bath, garage. The kitchen has abundant prep space on granite counters and multiple cupboards. Perfect for entertaining. Other features include a built-in vacuum system, engineered HW floors, 3 parking spots, crawl space for storage. Centrally located, no commute, minutes to downtown, Langford, Hwy 1&17. Beautiful Gorge walkway minutes away. You can also find quiet time and harmony with nature in the private, ground floor, garden patio. A rare opportunity to purchase a sought after Townhome at the Ironwood Complex. (id:29647)
Property Details
| MLS® Number | 977659 |
| Property Type | Single Family |
| Neigbourhood | Gorge Vale |
| Community Name | The Ironwood |
| Community Features | Pets Allowed, Family Oriented |
| Features | Park Setting, Southern Exposure, Irregular Lot Size, Golf Course/parkland |
| Parking Space Total | 3 |
| Plan | Vis5582 |
| Structure | Patio(s) |
Building
| Bathroom Total | 4 |
| Bedrooms Total | 3 |
| Architectural Style | Character |
| Constructed Date | 2004 |
| Cooling Type | None |
| Fireplace Present | Yes |
| Fireplace Total | 1 |
| Heating Fuel | Electric, Natural Gas |
| Heating Type | Baseboard Heaters |
| Size Interior | 1975 Sqft |
| Total Finished Area | 1975 Sqft |
| Type | Row / Townhouse |
Land
| Acreage | No |
| Size Irregular | 2173 |
| Size Total | 2173 Sqft |
| Size Total Text | 2173 Sqft |
| Zoning Type | Multi-family |
Rooms
| Level | Type | Length | Width | Dimensions |
|---|---|---|---|---|
| Second Level | Laundry Room | 4'8 x 4'4 | ||
| Second Level | Ensuite | 3-Piece | ||
| Second Level | Bedroom | 14'3 x 10'5 | ||
| Second Level | Primary Bedroom | 12 ft | Measurements not available x 12 ft | |
| Second Level | Bathroom | 4-Piece | ||
| Lower Level | Bathroom | 3-Piece | ||
| Lower Level | Bedroom | 16'8 x 13'3 | ||
| Lower Level | Patio | 17 ft | 8 ft | 17 ft x 8 ft |
| Lower Level | Entrance | 6'6 x 6'3 | ||
| Main Level | Balcony | 9'3 x 4'8 | ||
| Main Level | Bathroom | 2-Piece | ||
| Main Level | Dining Room | 13'1 x 9'5 | ||
| Main Level | Eating Area | 11'5 x 8'4 | ||
| Main Level | Kitchen | 10'2 x 9'5 | ||
| Main Level | Living Room | 16'8 x 13'3 |
https://www.realtor.ca/real-estate/27497569/3-1115-craigflower-rd-esquimalt-gorge-vale

103-4400 Chatterton Way
Victoria, British Columbia V8X 5J2
(250) 479-3333
(250) 479-3565
www.sutton.com/

103-4400 Chatterton Way
Victoria, British Columbia V8X 5J2
(250) 479-3333
(250) 479-3565
www.sutton.com/
Interested?
Contact us for more information































