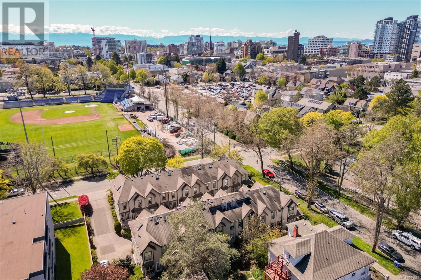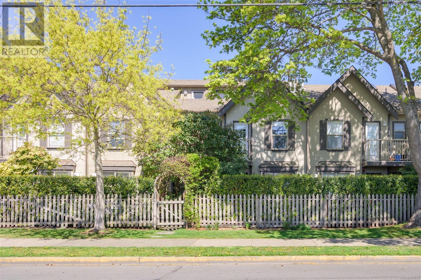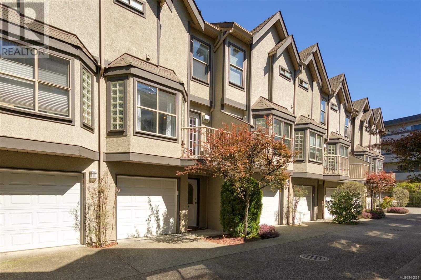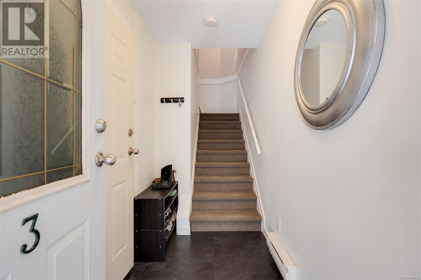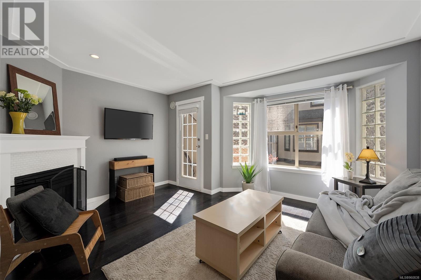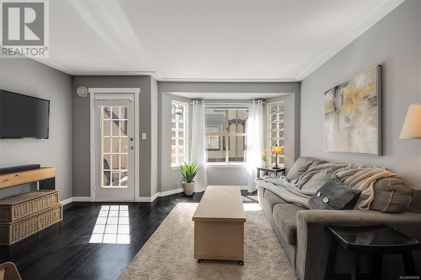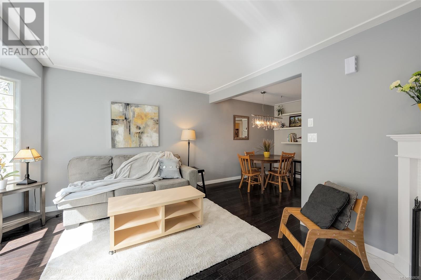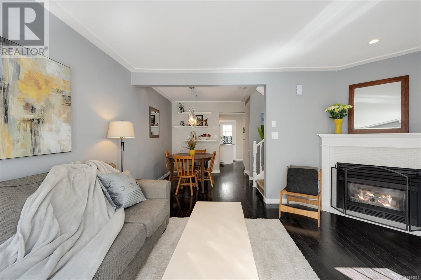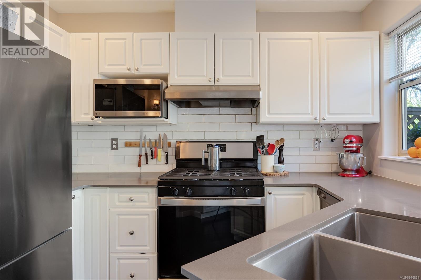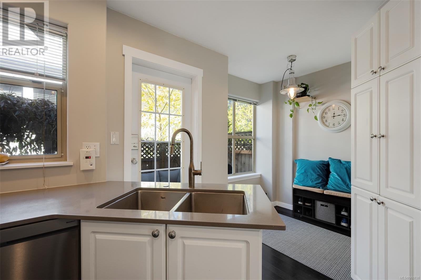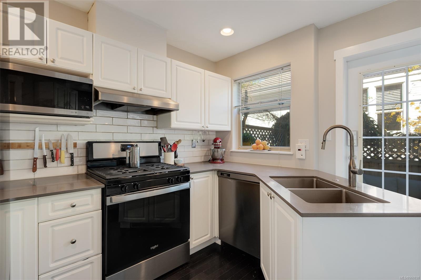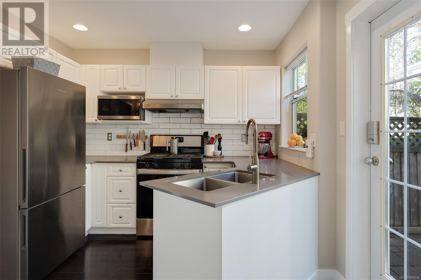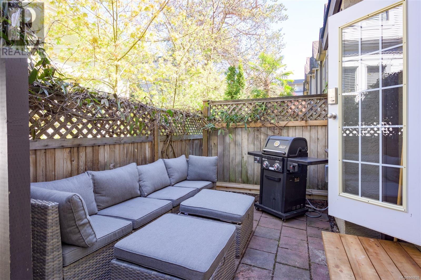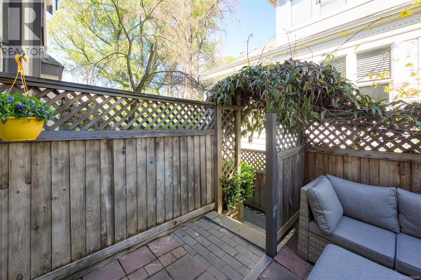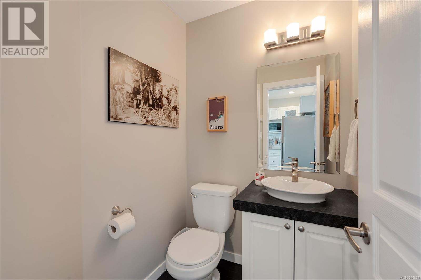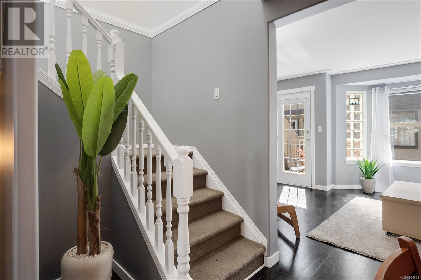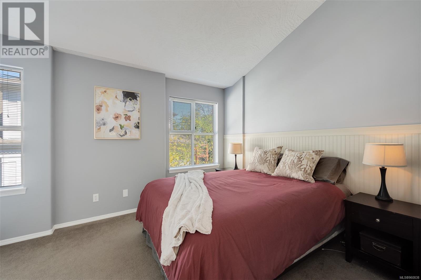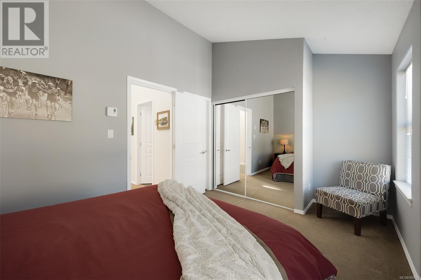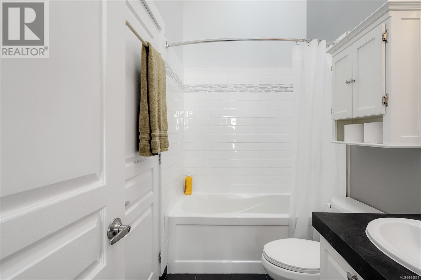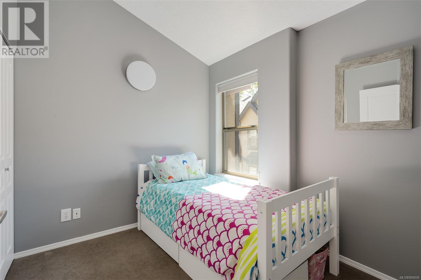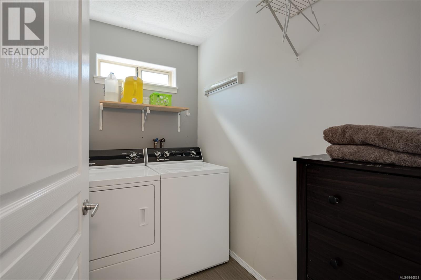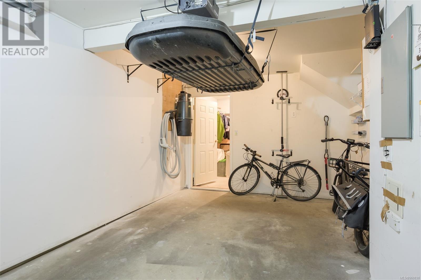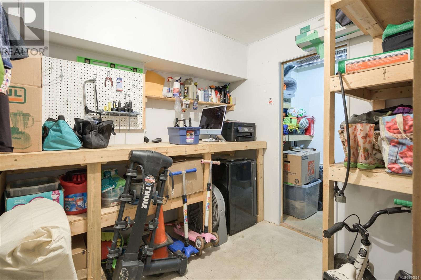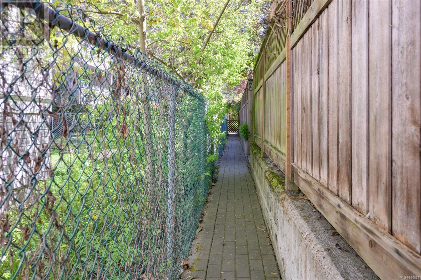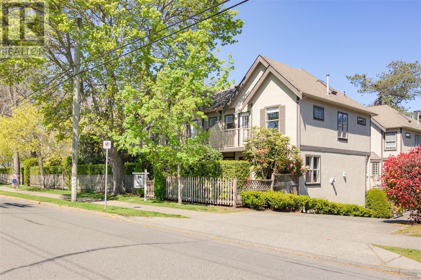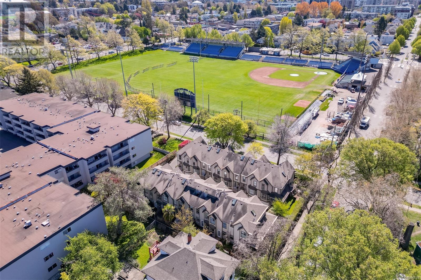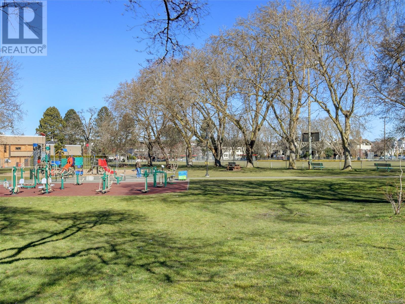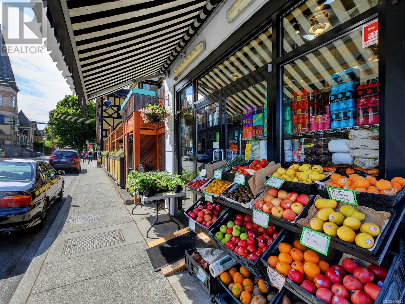3 1010 Pembroke St Victoria, British Columbia V8T 1J2
$699,900Maintenance,
$412 Monthly
Maintenance,
$412 MonthlyLooking for a central downtown location surrounded by two city parks (tennis, sport court, kids’ playground and the Crystal Pool, Royal Athletic Park for summertime ball and concerts)? This urban oasis might be the ticket. Drive-in garage with additional storage for your hobbies, bikes or a little work shop. Your neighbourhood amenities include Patisserie Daniel, Cold Comfort ice cream, Jones BBQ and Mt Royale bagels plus other fabulous spots. Quiet location but minutes to groceries, bike networks and downtown. Updated kitchen with white shaker cabinets, quartz counters with undermount sink and stainless steel appliances. Upstairs you will find vaulted ceilings a laundry room and a bathroom with 'cheater' ensuite access. Gas fireplace, stove and hot water tank. Back garden patio for your outdoor relaxation and BBQing, or to take your pooch out for a quick jaunt. Walk to Save on Foods (groceries and arena) in about 5 minutes. Extra street parking for a second vehicle if needed. (id:29647)
Property Details
| MLS® Number | 960838 |
| Property Type | Single Family |
| Neigbourhood | Central Park |
| Community Features | Pets Allowed With Restrictions, Family Oriented |
| Features | Central Location, Corner Site, Other |
| Parking Space Total | 1 |
| Plan | Vis3958 |
Building
| Bathroom Total | 2 |
| Bedrooms Total | 2 |
| Constructed Date | 1996 |
| Cooling Type | None |
| Fireplace Present | Yes |
| Fireplace Total | 1 |
| Heating Fuel | Electric, Natural Gas |
| Heating Type | Baseboard Heaters |
| Size Interior | 1407 Sqft |
| Total Finished Area | 1021 Sqft |
| Type | Row / Townhouse |
Land
| Acreage | No |
| Size Irregular | 1647 |
| Size Total | 1647 Sqft |
| Size Total Text | 1647 Sqft |
| Zoning Type | Multi-family |
Rooms
| Level | Type | Length | Width | Dimensions |
|---|---|---|---|---|
| Second Level | Laundry Room | 5'0 x 8'9 | ||
| Second Level | Bedroom | 9'5 x 7'10 | ||
| Second Level | Primary Bedroom | 12'8 x 10'8 | ||
| Second Level | Bathroom | 4-Piece | ||
| Lower Level | Entrance | 4'7 x 8'7 | ||
| Main Level | Storage | 9'9 x 9'3 | ||
| Main Level | Bathroom | 2-Piece | ||
| Main Level | Kitchen | 10'1 x 9'9 | ||
| Main Level | Dining Nook | 4'9 x 5'6 | ||
| Main Level | Dining Room | 8'3 x 9'2 | ||
| Main Level | Living Room | 14'9 x 12'5 |
https://www.realtor.ca/real-estate/26772548/3-1010-pembroke-st-victoria-central-park

110 - 4460 Chatterton Way
Victoria, British Columbia V8X 5J2
(250) 477-5353
(800) 461-5353
(250) 477-3328
www.rlpvictoria.com/
Interested?
Contact us for more information


