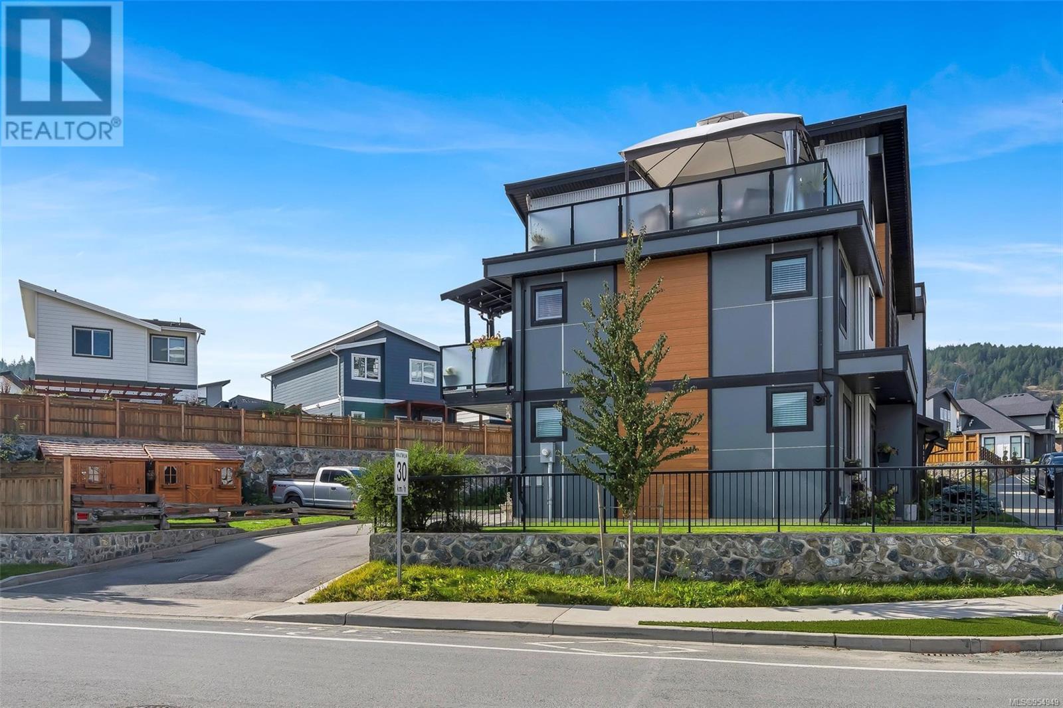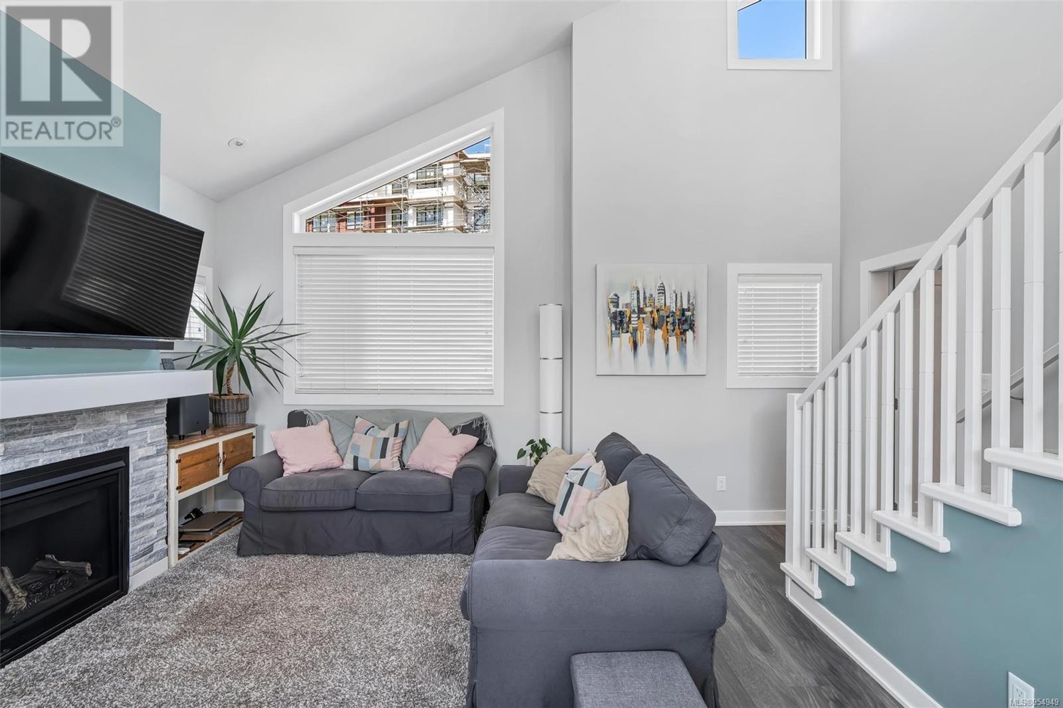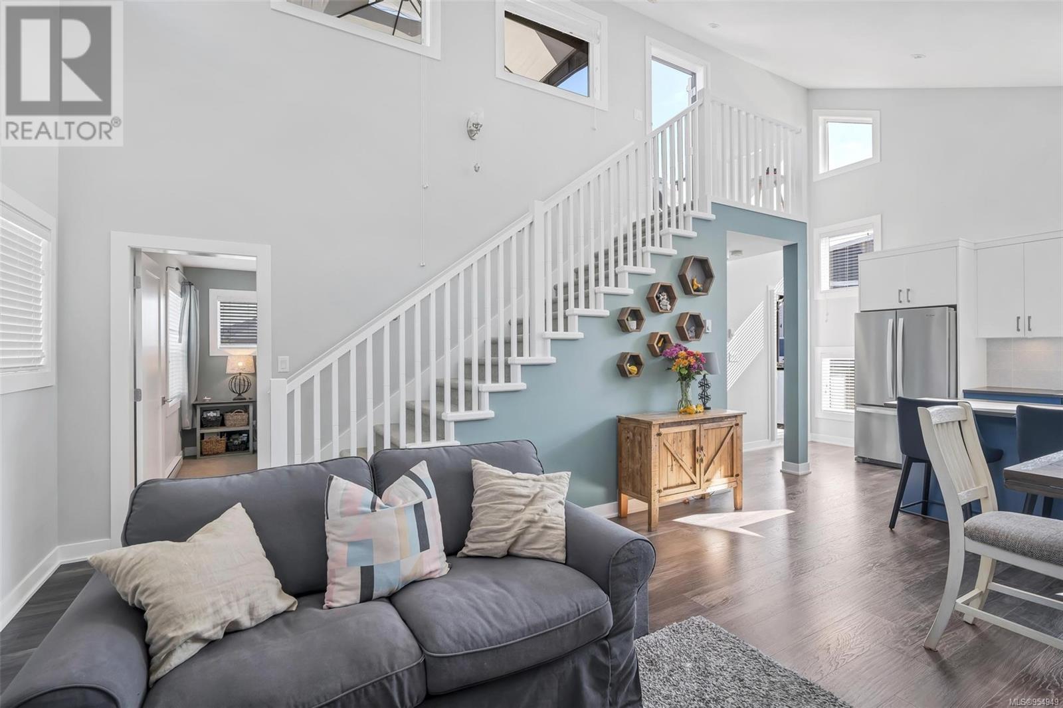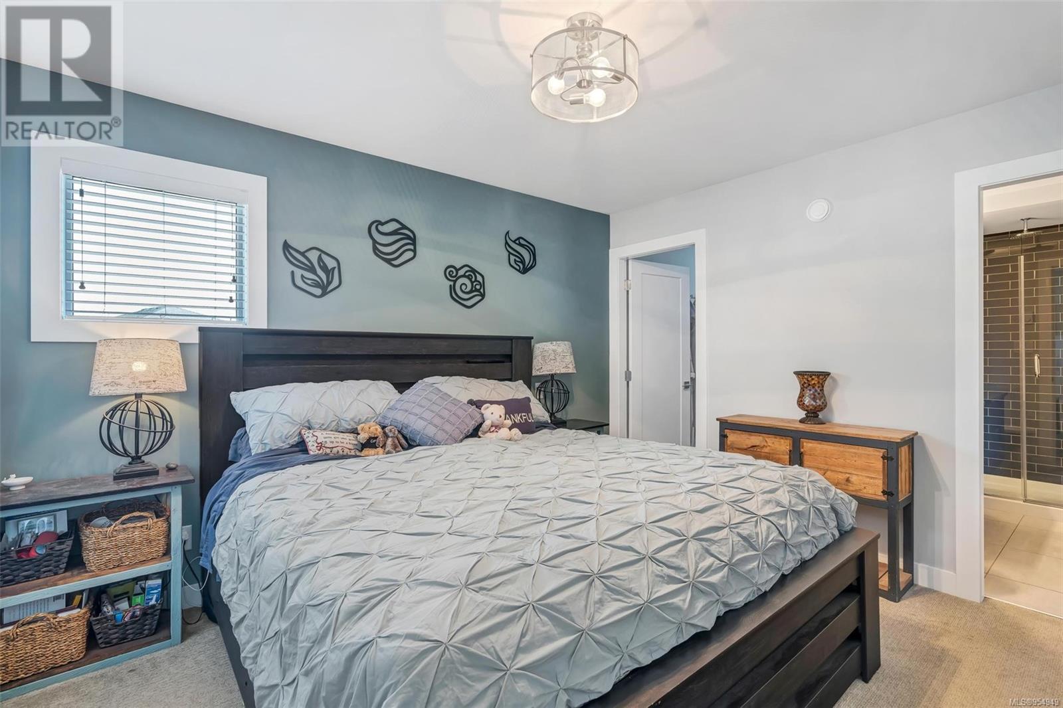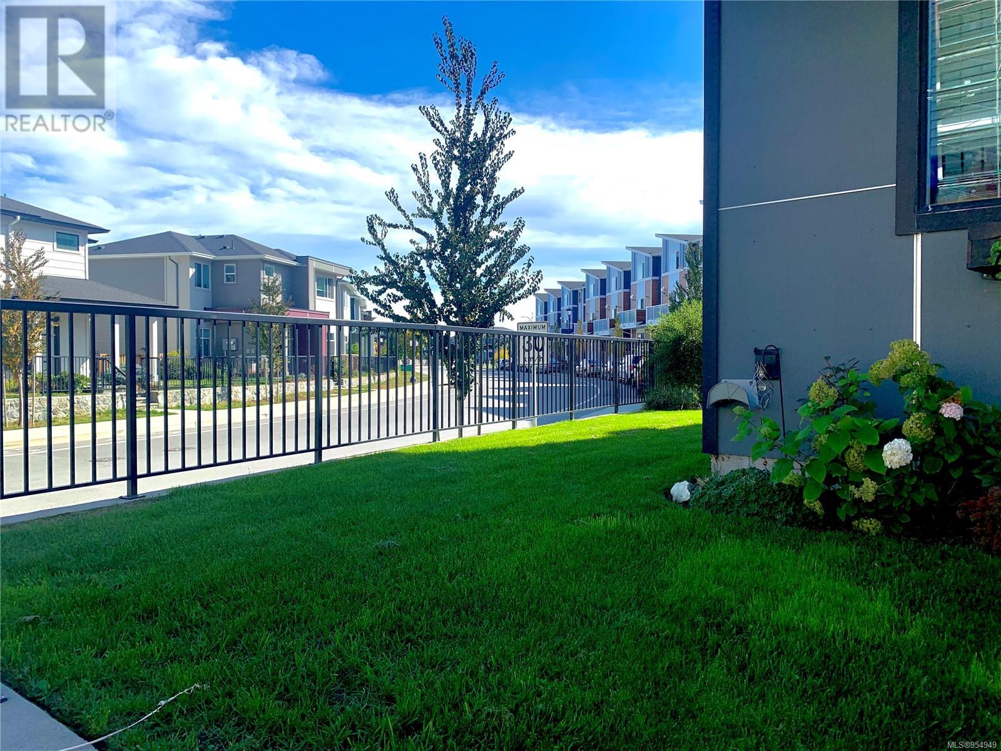2997 Constellation Ave Langford, British Columbia V9B 0V2
$999,400Maintenance,
$18 Monthly
Maintenance,
$18 MonthlyImmaculate and spacious DETACHED 3 bedroom, 2 full bathroom home with custom updates and yard space that is customized for backyard play, entertaining and relaxing. Enjoy this laneway single family home with 17+ foot ceilings and expansive windows allowing loads of natural light into the main open plan living space with gas fireplace, newly installed heat pumps/AC, updated cabinetry, covered deck and more! Master bedroom is private and spacious and provides a walk-in closet and full spa-like ensuite with a custom rain shower. Lower level boasts 2 large bedrooms (perfect for the added income from a family member or student), laundry room and an extra large single car garage. Spectacular 23x11 ROOF TOP DECK delivers extra living space with amazing vast views toward downtown Victoria, Olympic Mountains and beyond. Unbeatable yard space, all day sun and so many upgrades are all property elements that are rare to find in this price range. Close to all levels of schools, shopping, dining, biking, hiking, the YMCA, City Centre Park, Starlight Stadium & more! (id:29647)
Property Details
| MLS® Number | 954949 |
| Property Type | Single Family |
| Neigbourhood | Westhills |
| Community Features | Pets Allowed, Family Oriented |
| Features | Central Location, Cul-de-sac, Corner Site |
| Parking Space Total | 3 |
| Plan | Eps5635 |
| View Type | City View, Mountain View, Valley View |
Building
| Bathroom Total | 2 |
| Bedrooms Total | 3 |
| Constructed Date | 2018 |
| Cooling Type | Air Conditioned, Wall Unit |
| Fireplace Present | Yes |
| Fireplace Total | 1 |
| Heating Fuel | Natural Gas |
| Heating Type | Baseboard Heaters, Heat Pump |
| Size Interior | 1651 Sqft |
| Total Finished Area | 1410 Sqft |
| Type | House |
Land
| Access Type | Road Access |
| Acreage | No |
| Size Irregular | 3920 |
| Size Total | 3920 Sqft |
| Size Total Text | 3920 Sqft |
| Zoning Type | Residential |
Rooms
| Level | Type | Length | Width | Dimensions |
|---|---|---|---|---|
| Lower Level | Laundry Room | 10 ft | 5 ft | 10 ft x 5 ft |
| Lower Level | Entrance | 21 ft | 7 ft | 21 ft x 7 ft |
| Lower Level | Bathroom | 4-Piece | ||
| Lower Level | Bedroom | 10 ft | 10 ft | 10 ft x 10 ft |
| Lower Level | Bedroom | 10 ft | 10 ft | 10 ft x 10 ft |
| Main Level | Balcony | 11 ft | 7 ft | 11 ft x 7 ft |
| Main Level | Ensuite | 3-Piece | ||
| Main Level | Primary Bedroom | 13 ft | 11 ft | 13 ft x 11 ft |
| Main Level | Living Room/dining Room | 19 ft | 14 ft | 19 ft x 14 ft |
| Main Level | Kitchen | 18 ft | 9 ft | 18 ft x 9 ft |
https://www.realtor.ca/real-estate/26579834/2997-constellation-ave-langford-westhills

110 - 4460 Chatterton Way
Victoria, British Columbia V8X 5J2
(250) 477-5353
(800) 461-5353
(250) 477-3328
www.rlpvictoria.com/
Interested?
Contact us for more information


