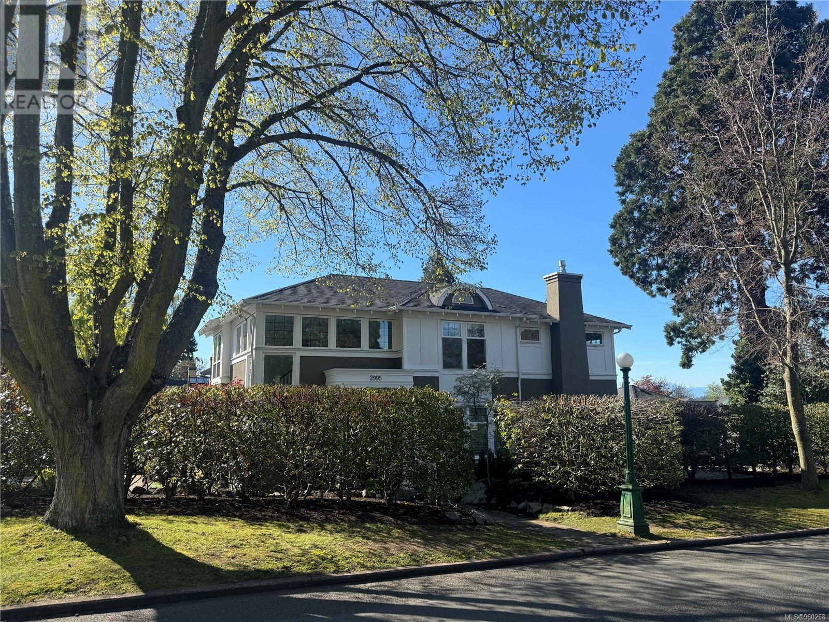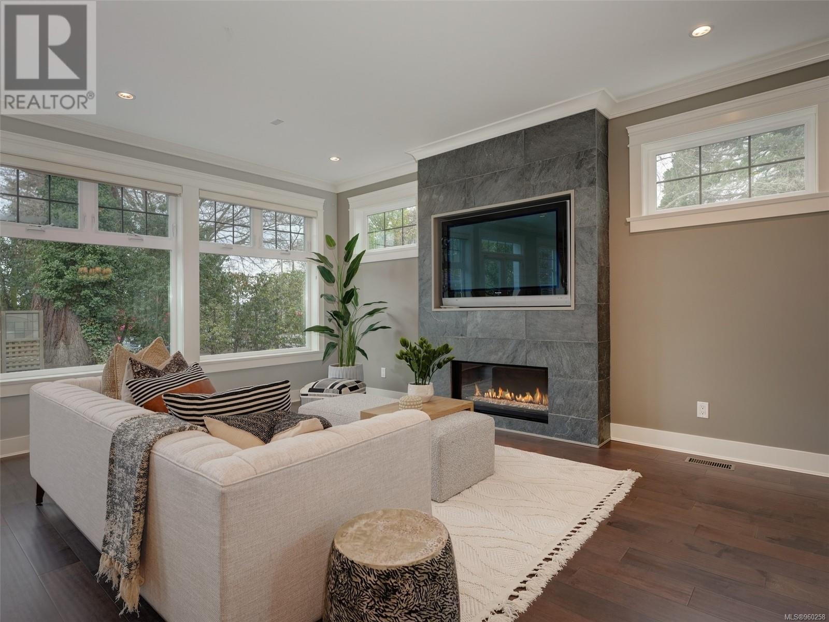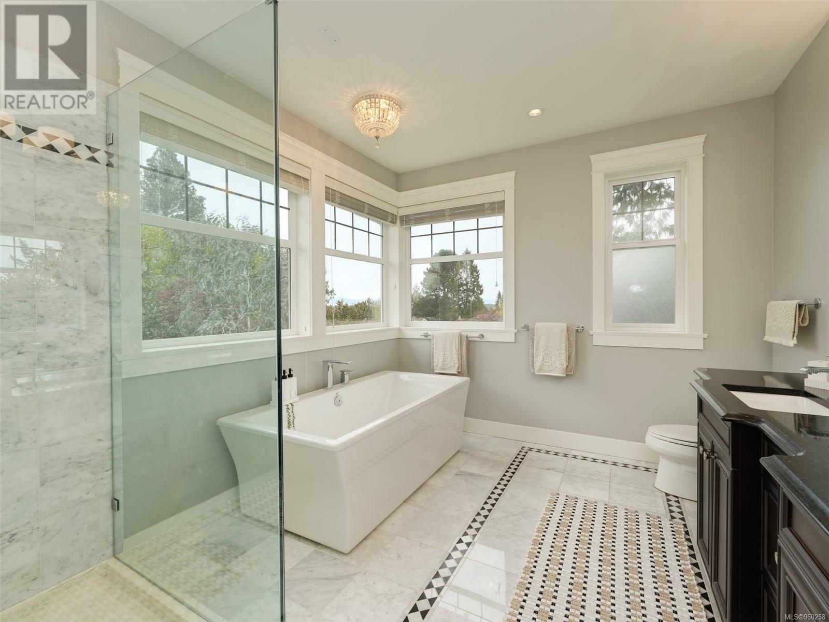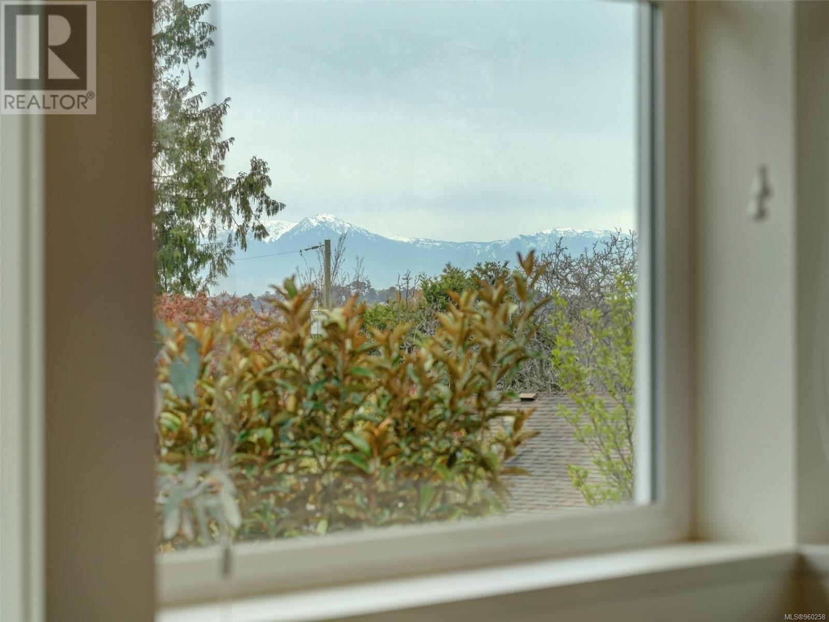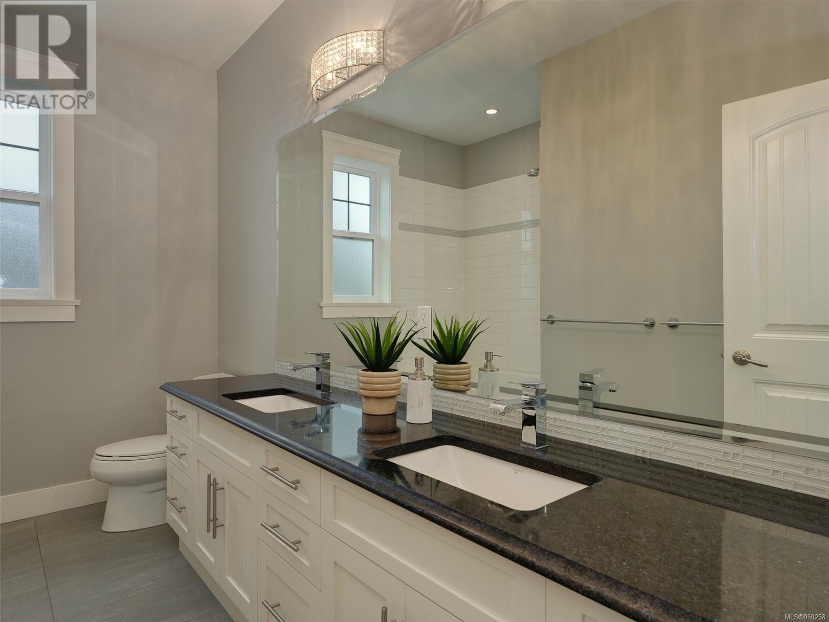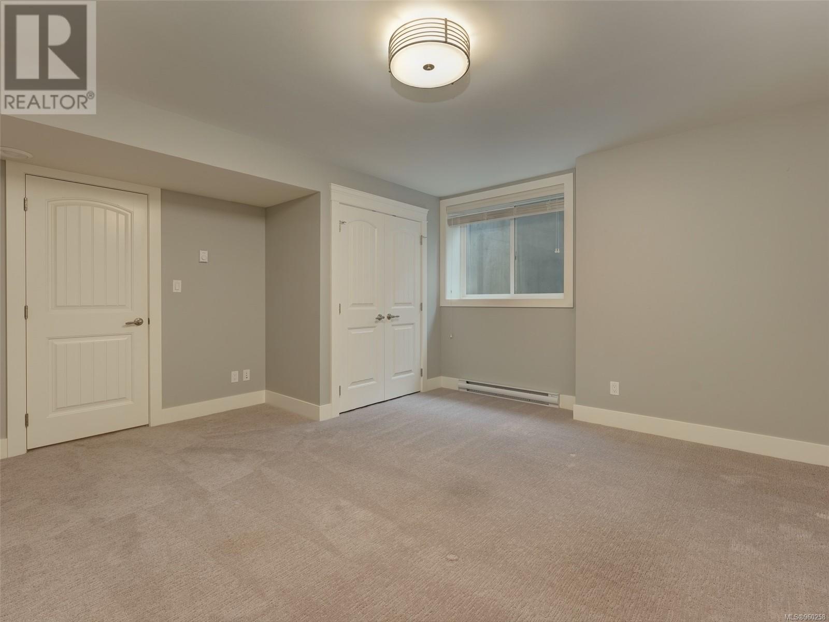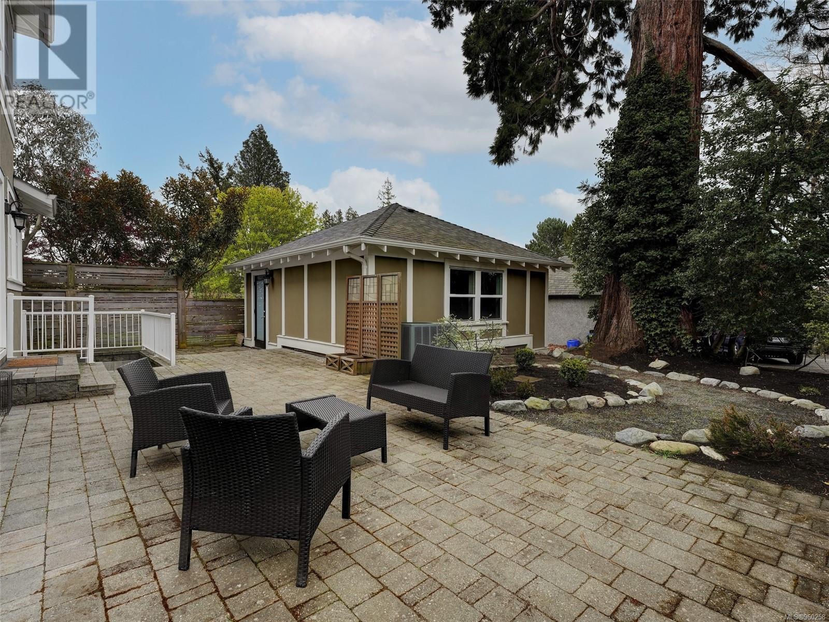2995 Uplands Rd Oak Bay, British Columbia V8R 6A9
$2,995,000
This ZEBRA DESIGNED home built in 2012 in Prestigious Uplands Neighbourhood boasts 4138 sq. ft. of thoughtfully-designed living space.It offers luxury living combined with warm home comforts.Experience the finest of indoor/outdoor living with a low-maintenance garden & patio perfect for al fresco meals in the sun.You will love the open-plan design that flows effortlessly through the home.High ceilings throughout create an atmosphere of grandeur & space,while new wood floors add a touch of sophistication to the main level.The residence presents 6 bedrooms.The primary is accompanied by a luxe 5-piece ensuite offering views of the mountains & ocean glimpses. A contemporary gas FP is the centrepiece of the stunning living area. Convenient upper-level laundry. Lower level reveals 2 more bedrooms plus space perfect for a media room & or could be transformed into a suite if required with separate entrance. Dbl car garage w lane access.Modern amenities like heat pump ensure comfortable living. (id:29647)
Property Details
| MLS® Number | 960258 |
| Property Type | Single Family |
| Neigbourhood | Uplands |
| Features | Other, Rectangular |
| Parking Space Total | 4 |
| Plan | Vip379a |
| Structure | Patio(s) |
| View Type | City View, View Of Water |
Building
| Bathroom Total | 4 |
| Bedrooms Total | 5 |
| Architectural Style | Character |
| Constructed Date | 2012 |
| Cooling Type | Air Conditioned |
| Fireplace Present | Yes |
| Fireplace Total | 3 |
| Heating Fuel | Electric, Natural Gas, Other |
| Heating Type | Forced Air, Heat Pump |
| Size Interior | 4138 Sqft |
| Total Finished Area | 4138 Sqft |
| Type | House |
Land
| Acreage | No |
| Size Irregular | 6098 |
| Size Total | 6098 Sqft |
| Size Total Text | 6098 Sqft |
| Zoning Type | Residential |
Rooms
| Level | Type | Length | Width | Dimensions |
|---|---|---|---|---|
| Second Level | Ensuite | 5-Piece | ||
| Second Level | Laundry Room | 11' x 6' | ||
| Second Level | Bedroom | 13' x 10' | ||
| Second Level | Bedroom | 13 ft | 12 ft | 13 ft x 12 ft |
| Second Level | Bathroom | 5-Piece | ||
| Second Level | Primary Bedroom | 18 ft | 13 ft | 18 ft x 13 ft |
| Lower Level | Family Room | 36 ft | 14 ft | 36 ft x 14 ft |
| Lower Level | Den | 13' x 12' | ||
| Lower Level | Bedroom | 15 ft | Measurements not available x 15 ft | |
| Lower Level | Bathroom | 3-Piece | ||
| Lower Level | Entrance | 7 ft | 6 ft | 7 ft x 6 ft |
| Main Level | Mud Room | 11 ft | 5 ft | 11 ft x 5 ft |
| Main Level | Utility Room | 7 ft | 6 ft | 7 ft x 6 ft |
| Main Level | Bedroom | 16 ft | 15 ft | 16 ft x 15 ft |
| Main Level | Living Room | 22 ft | 18 ft | 22 ft x 18 ft |
| Main Level | Bathroom | 2-Piece | ||
| Main Level | Kitchen | 11 ft | Measurements not available x 11 ft | |
| Main Level | Dining Room | 15' x 11' | ||
| Main Level | Patio | 45 ft | 16 ft | 45 ft x 16 ft |
| Main Level | Entrance | 13 ft | 12 ft | 13 ft x 12 ft |
https://www.realtor.ca/real-estate/26770870/2995-uplands-rd-oak-bay-uplands

4440 Chatterton Way
Victoria, British Columbia V8X 5J2
(250) 744-3301
(800) 663-2121
(250) 744-3904
www.remax-camosun-victoria-bc.com/
Interested?
Contact us for more information


