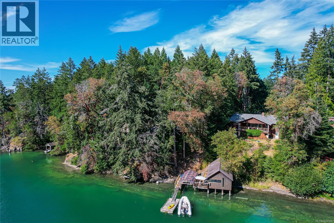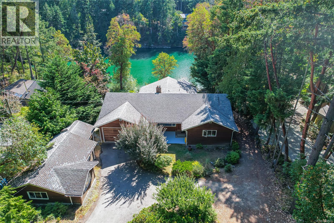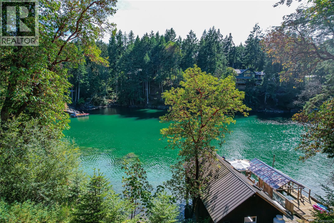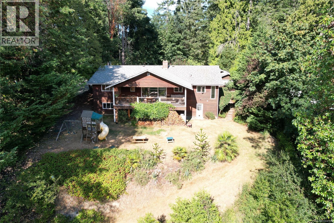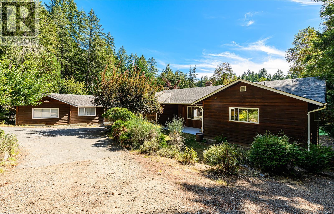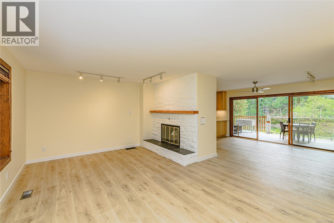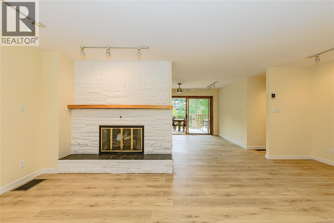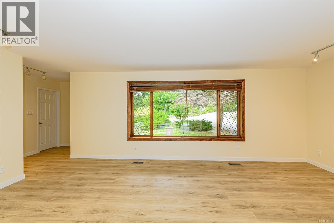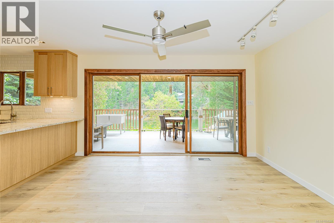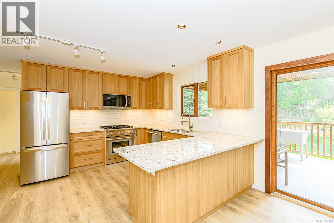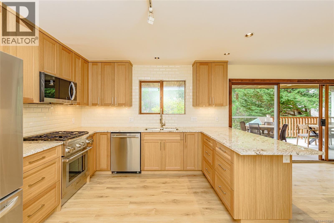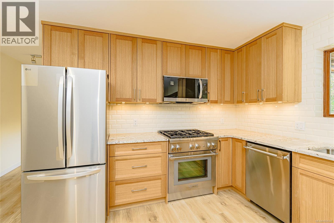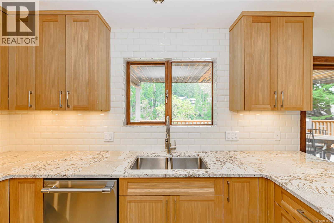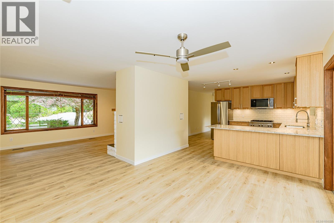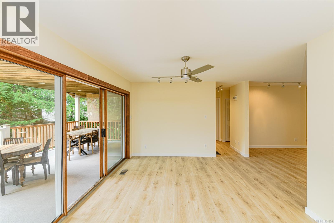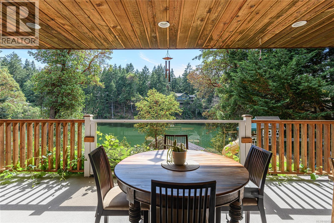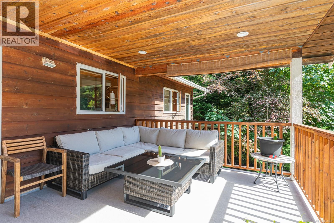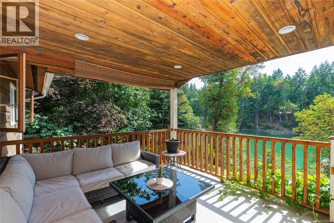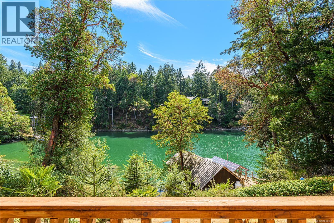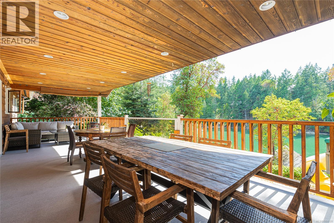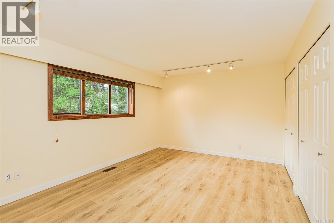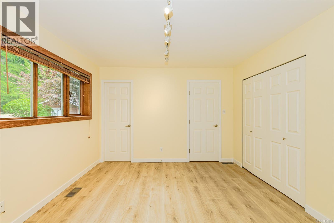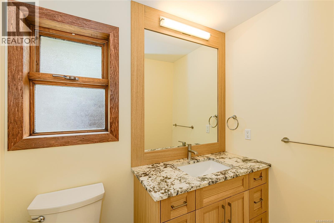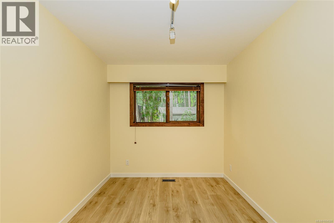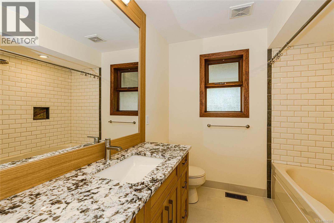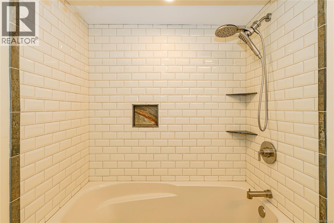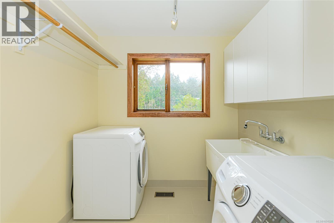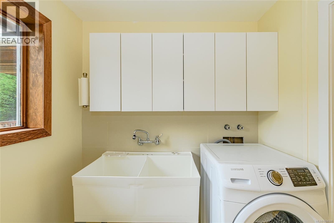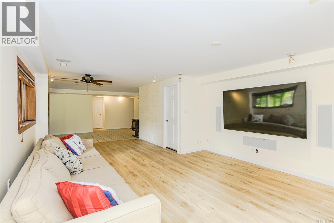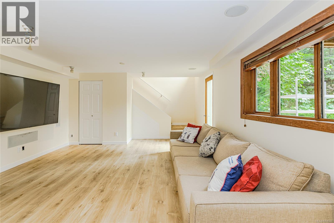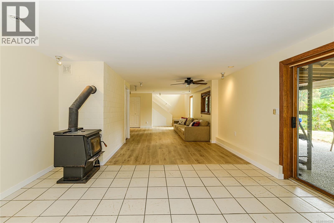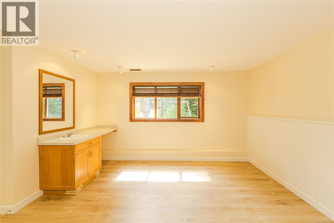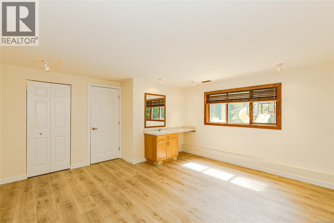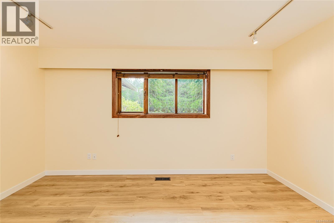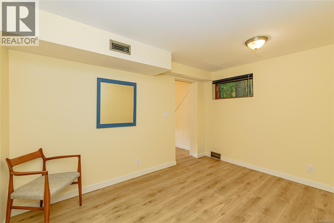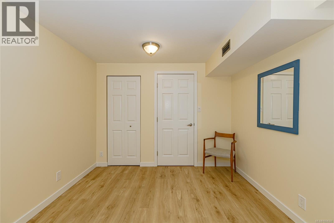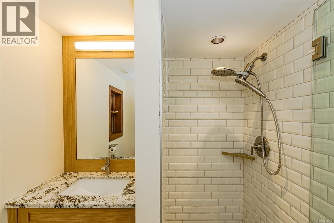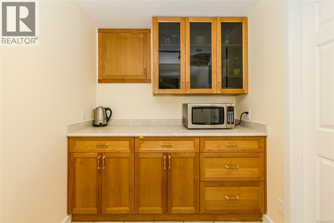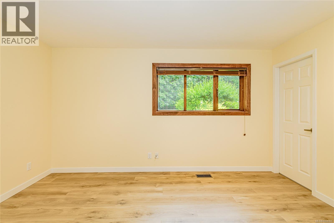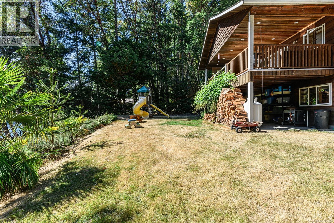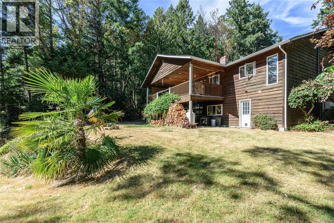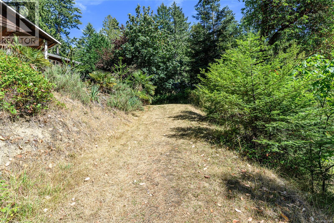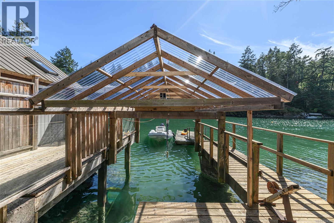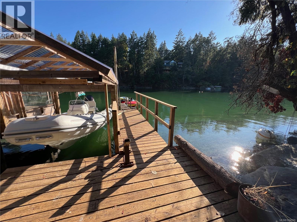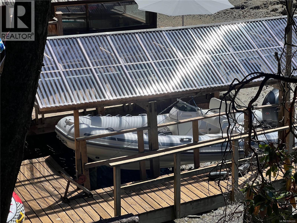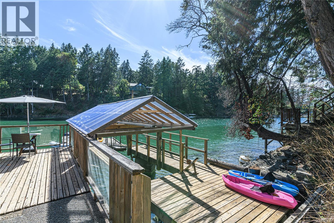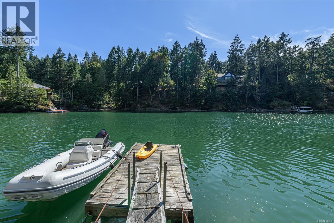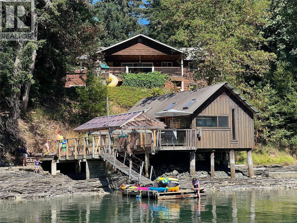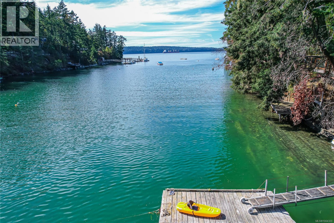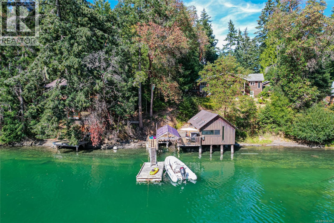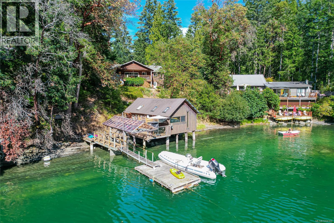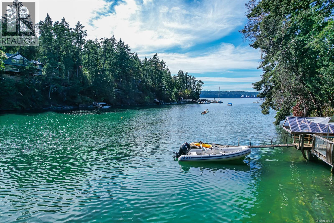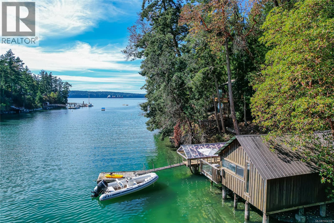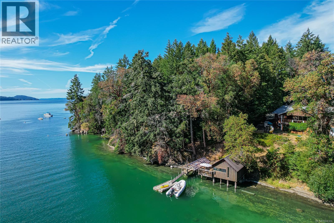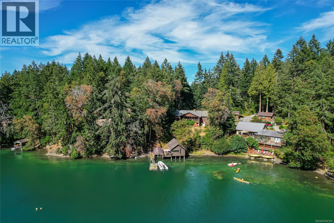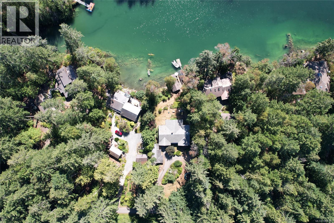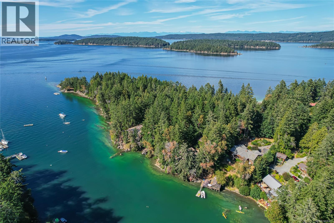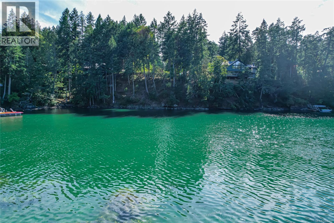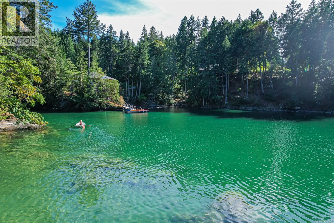2990 Southey Point Rd Salt Spring, British Columbia V8K 1A1
$1,995,000
Calling all water enthusiasts! This well-built, upgraded 4 bedroom plus office, 3 bathroom waterfront home on a southwest-facing property with 100+ feet of frontage on the tranquil Southey Bay is in move-in condition. One can live entirely on the main level with 2 bedrooms, an office, 2 bathrooms, an open-plan brand new kitchen, and dining room with a covered deck overlooking the bay. Spread out with guests on the walk-out lower level with a family room, bedroom, bathroom as well as storage. Attached is a 2-car garage wired for EV charging, a small detached workshop, and a garden storage shed. Most unique and exciting is the 1960's boat house perched directly above the emerald green water with an adjacent boat launch sized for boats up to 20 feet. At high tide, Southey Bay appears like a sheltered lagoon, spectacular for swimming, watching island bird and marine life, boating, paddling, and kayaking. Truly one of the most usable waterfront properties on the market. ****Viewings are by appointment only.**** (id:29647)
Property Details
| MLS® Number | 1004320 |
| Property Type | Single Family |
| Neigbourhood | Salt Spring |
| Features | Level Lot, Wooded Area, Other, Rectangular, Moorage |
| Parking Space Total | 4 |
| Plan | 6929 |
| Structure | Shed, Workshop |
| Water Front Type | Waterfront On Ocean |
Building
| Bathroom Total | 4 |
| Bedrooms Total | 5 |
| Architectural Style | Westcoast |
| Constructed Date | 1984 |
| Cooling Type | Fully Air Conditioned |
| Fireplace Present | Yes |
| Fireplace Total | 2 |
| Heating Fuel | Electric, Wood |
| Heating Type | Forced Air, Heat Recovery Ventilation (hrv) |
| Size Interior | 3343 Sqft |
| Total Finished Area | 2953 Sqft |
| Type | House |
Land
| Acreage | No |
| Size Irregular | 0.57 |
| Size Total | 0.57 Ac |
| Size Total Text | 0.57 Ac |
| Zoning Type | Residential |
Rooms
| Level | Type | Length | Width | Dimensions |
|---|---|---|---|---|
| Second Level | Entrance | 4 ft | 6 ft | 4 ft x 6 ft |
| Lower Level | Bathroom | 7 ft | 6 ft | 7 ft x 6 ft |
| Lower Level | Bedroom | 13 ft | 10 ft | 13 ft x 10 ft |
| Lower Level | Office | 10' x 7' | ||
| Lower Level | Bedroom | 15' x 15' | ||
| Lower Level | Utility Room | 10' x 9' | ||
| Lower Level | Storage | 7 ft | 9 ft | 7 ft x 9 ft |
| Lower Level | Family Room | 14' x 35' | ||
| Main Level | Bathroom | 4 ft | 7 ft | 4 ft x 7 ft |
| Main Level | Bedroom | 8' x 13' | ||
| Main Level | Bedroom | 11 ft | 12 ft | 11 ft x 12 ft |
| Main Level | Laundry Room | 7 ft | 6 ft | 7 ft x 6 ft |
| Main Level | Bathroom | 7 ft | 8 ft | 7 ft x 8 ft |
| Main Level | Primary Bedroom | 12 ft | 14 ft | 12 ft x 14 ft |
| Main Level | Kitchen | 11' x 15' | ||
| Main Level | Dining Room | 13 ft | 11 ft | 13 ft x 11 ft |
| Main Level | Living Room | 14' x 21' | ||
| Auxiliary Building | Bathroom | 3 ft | 4 ft | 3 ft x 4 ft |
| Auxiliary Building | Other | 24 ft | 17 ft | 24 ft x 17 ft |
https://www.realtor.ca/real-estate/28546734/2990-southey-point-rd-salt-spring-salt-spring

101-170 Fulford Ganges Rd
Salt Spring Island, British Columbia V8K 2T8
(250) 537-1201
(250) 537-2046
Interested?
Contact us for more information


