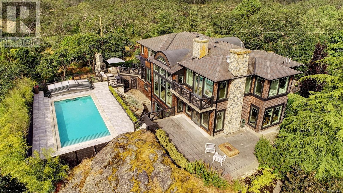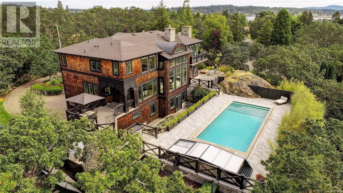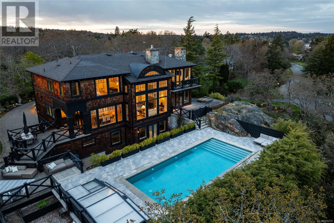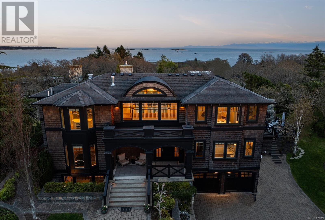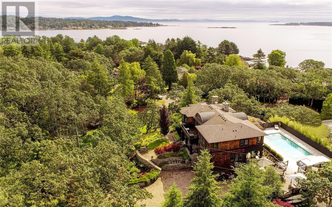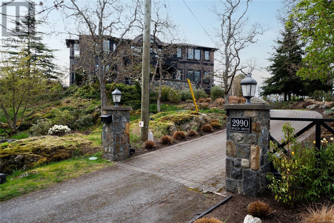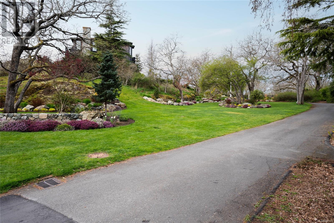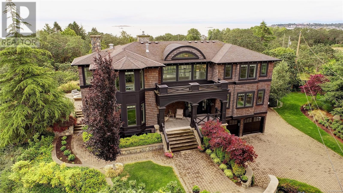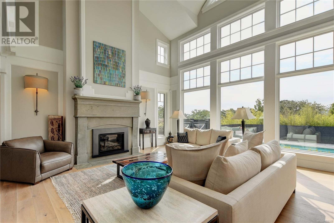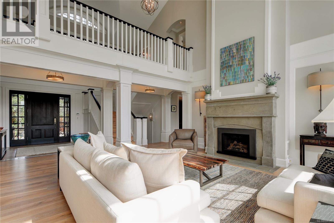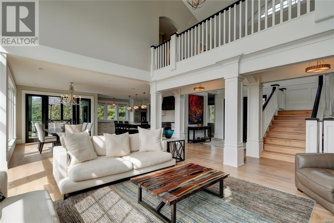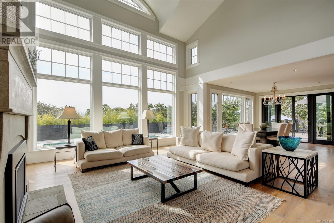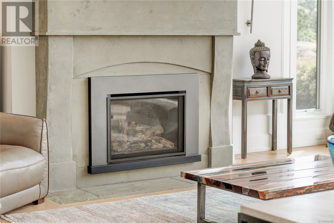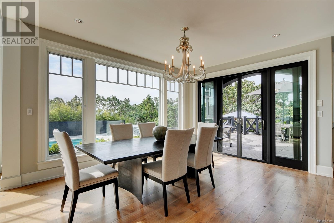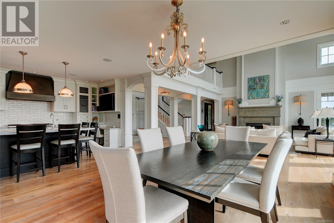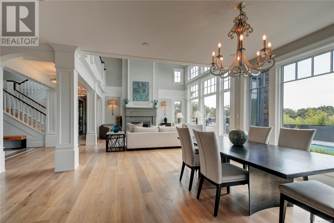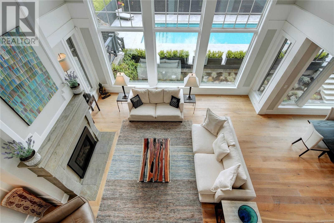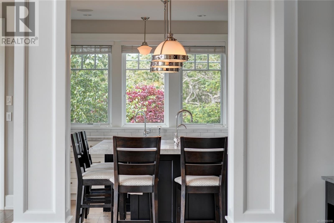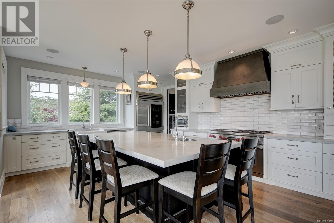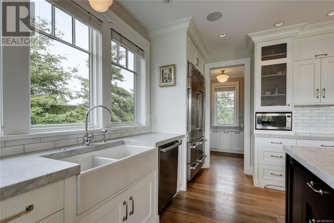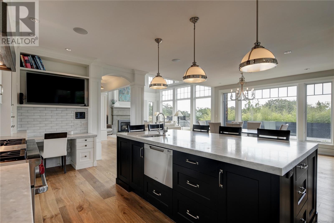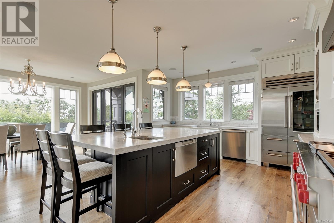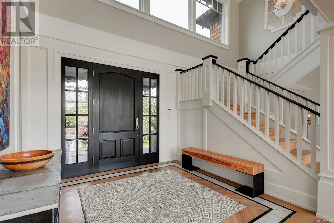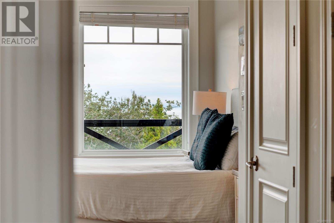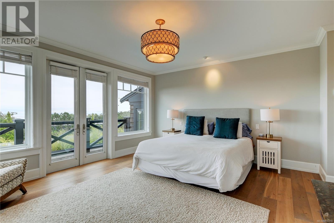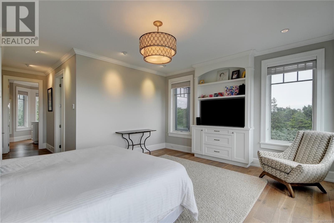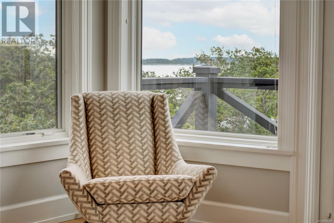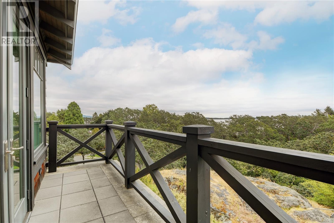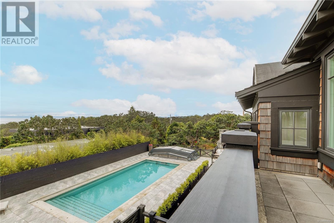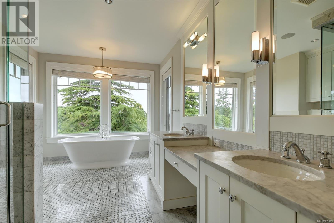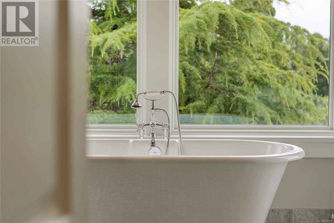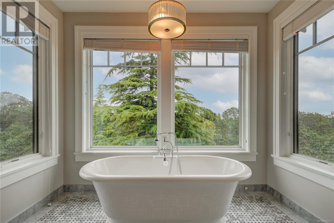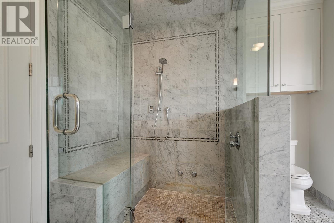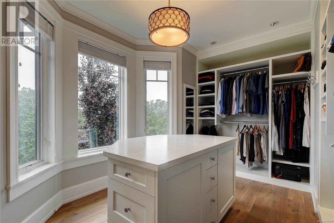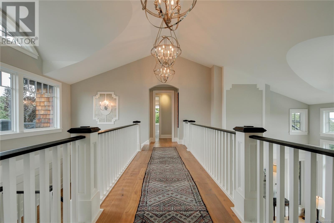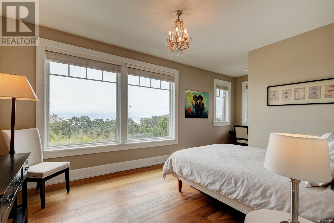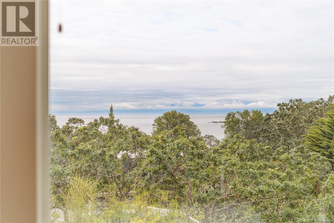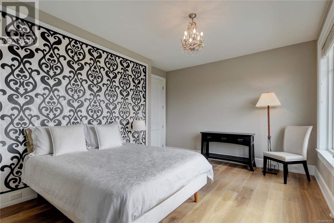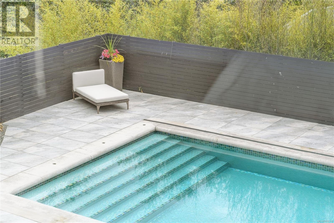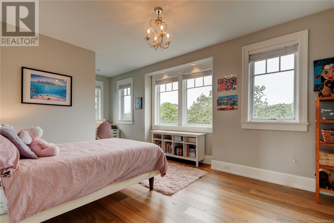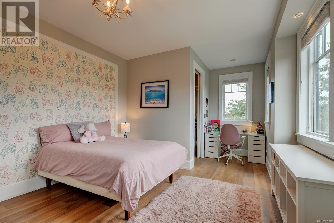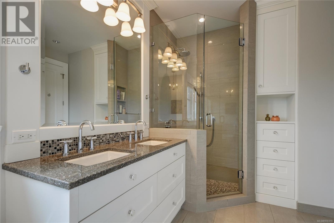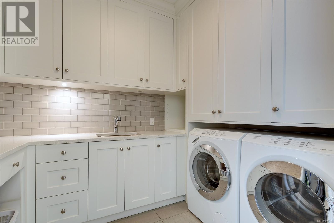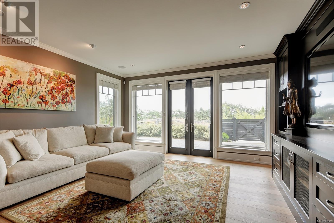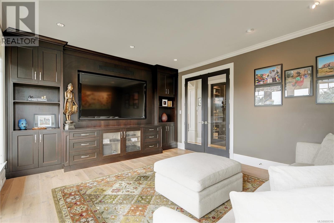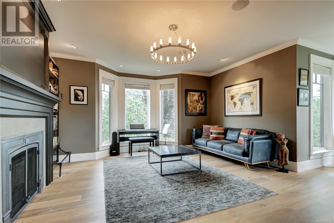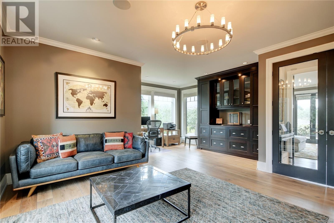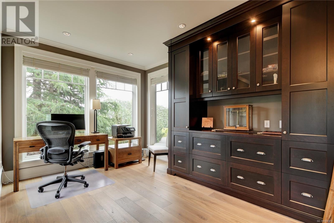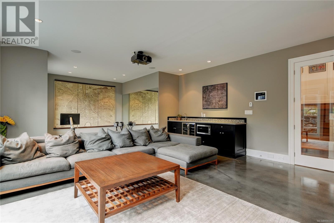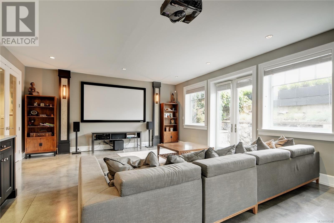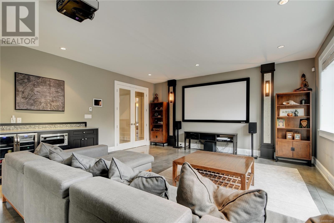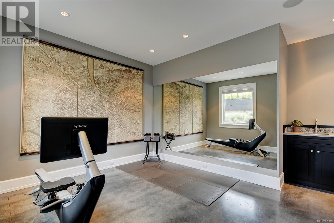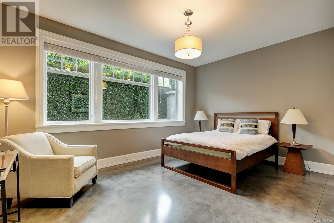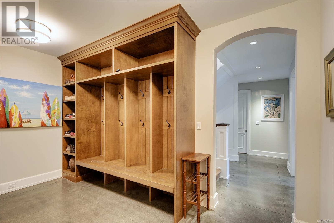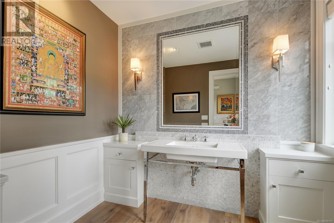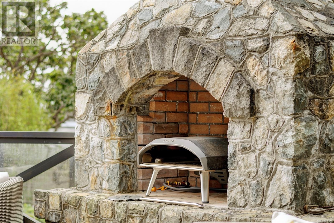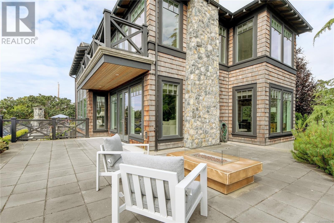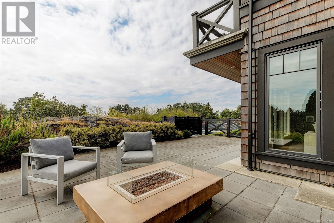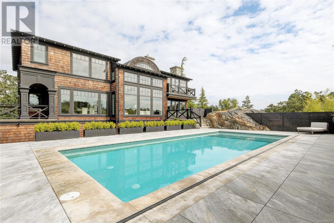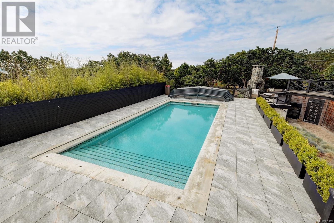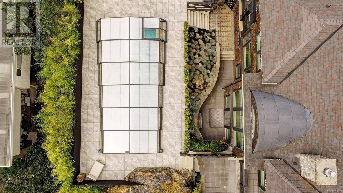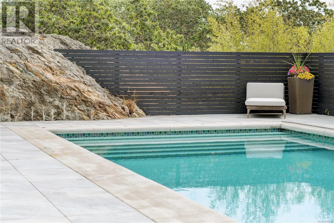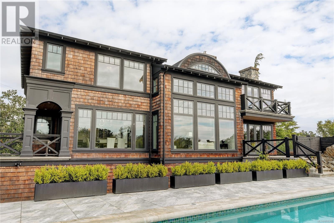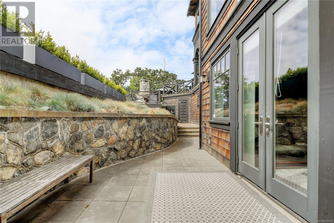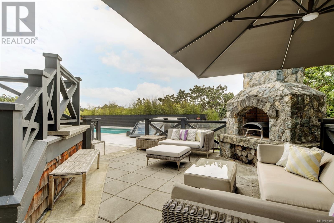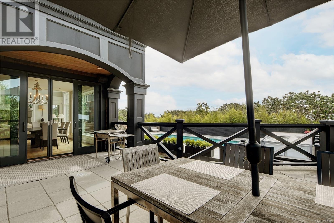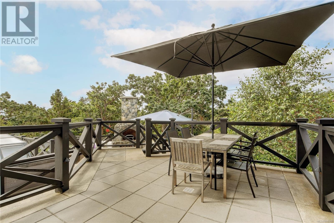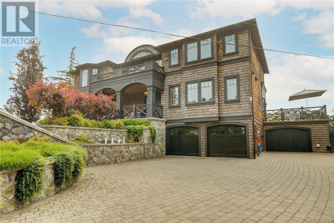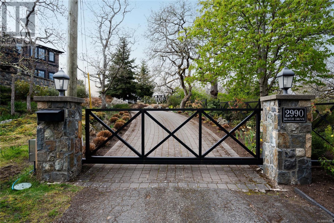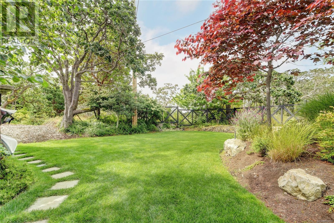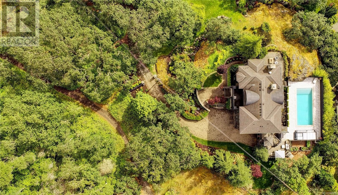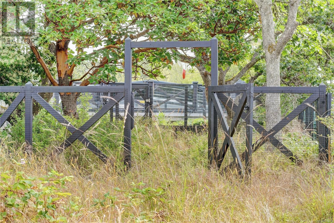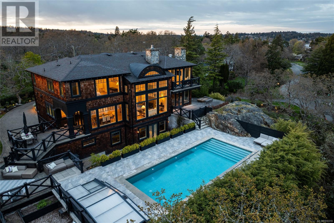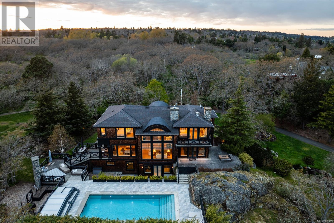2990 Beach Dr Oak Bay, British Columbia V8R 6K9
$7,288,000
Perched high on a hill overlooking the ocean is this epitome of grand estate excellence, architecturally stunning & custom built on 0.8 private acres with manicured gardens! A grand entry showcases the designer interior, flooded with natural light. Soaring ceilings punctuate the spaces - large living rm with fireplace, chef’s kitchen adorned in upscale appliances, custom cabinetry, marble counters, butler’s pantry & island seating, an open and regal dining rm. Family rm, office/den & powder rm complete the main. Upper floor has enviable master with lavish ensuite, massive walk-in closet & private balcony, plus two adult bedrms & shared full bathroom. Lower walkout has fully equipped media room with wet bar, bedroom/bathroom, storage & garage access. Premium outdoor living with many patio spaces, outdoor fireplace & covered, year-round heated tiled pool! Prime location with walking trails leading to Uplands Park, Cattle Pt & Willows Beach, plus world class amenities nearby. (id:29647)
Property Details
| MLS® Number | 959319 |
| Property Type | Single Family |
| Neigbourhood | Uplands |
| Features | Park Setting, Private Setting, Irregular Lot Size, Other |
| Parking Space Total | 6 |
| Plan | Vip12166 |
| Structure | Patio(s), Patio(s), Patio(s), Patio(s) |
| View Type | Mountain View, Ocean View |
Building
| Bathroom Total | 4 |
| Bedrooms Total | 4 |
| Constructed Date | 2012 |
| Cooling Type | See Remarks |
| Fireplace Present | Yes |
| Fireplace Total | 2 |
| Heating Fuel | Other |
| Size Interior | 5548 Sqft |
| Total Finished Area | 5300 Sqft |
| Type | House |
Land
| Acreage | No |
| Size Irregular | 0.81 |
| Size Total | 0.81 Ac |
| Size Total Text | 0.81 Ac |
| Zoning Type | Residential |
Rooms
| Level | Type | Length | Width | Dimensions |
|---|---|---|---|---|
| Second Level | Laundry Room | 10' x 7' | ||
| Second Level | Ensuite | 4-Piece | ||
| Second Level | Bedroom | 14' x 10' | ||
| Second Level | Bedroom | 14' x 10' | ||
| Second Level | Bathroom | 4-Piece | ||
| Second Level | Primary Bedroom | 17' x 15' | ||
| Second Level | Balcony | 17' x 4' | ||
| Lower Level | Media | 19' x 18' | ||
| Lower Level | Bedroom | 16' x 11' | ||
| Lower Level | Bathroom | 4-Piece | ||
| Lower Level | Patio | 18' x 10' | ||
| Lower Level | Patio | 18' x 10' | ||
| Main Level | Office | 14' x 10' | ||
| Main Level | Den | 19' x 17' | ||
| Main Level | Family Room | 17' x 15' | ||
| Main Level | Bathroom | 2-Piece | ||
| Main Level | Patio | 34' x 11' | ||
| Main Level | Kitchen | 20' x 12' | ||
| Main Level | Dining Room | 16' x 14' | ||
| Main Level | Porch | 20' x 9' | ||
| Main Level | Living Room | 20' x 19' | ||
| Main Level | Entrance | 15' x 11' | ||
| Main Level | Patio | 22' x 16' |
https://www.realtor.ca/real-estate/26765443/2990-beach-dr-oak-bay-uplands

735 Humboldt St
Victoria, British Columbia V8W 1B1
(778) 433-8885

735 Humboldt St
Victoria, British Columbia V8W 1B1
(778) 433-8885
Interested?
Contact us for more information


