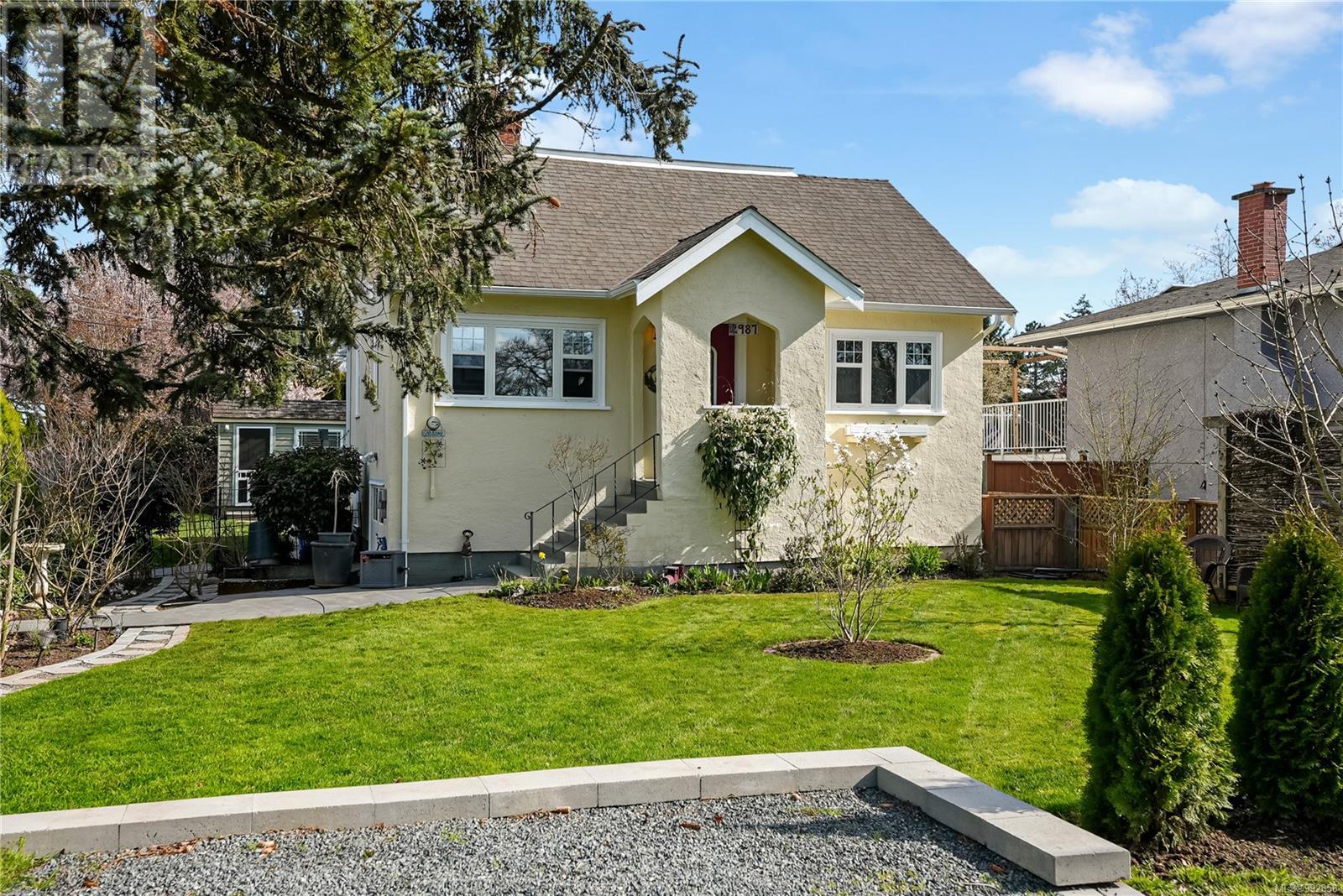2987 Colquitz Ave Saanich, British Columbia V9A 2M2
$975,000
Open Sunday 2:30-4:00 (April 6) Welcome to this cream puff home that is move-in ready and set on a quiet, family-friendly street in the popular Gorge area. The charm of this home is apparent the moment you enter. With hardwood floors, coved ceilings, gas fireplace, cute built-ins, and absolutely stunning bathrooms that are designed to be their own escape. The main level includes a generous sized bedroom (without closet), a funky kitchen with built-ins, a full bath that is completely charming with penny tiles and lovely walk-in shower. The upper level is a private primary oasis with a large walk-in closet, seating area and another artfully designed bathroom with free standing soaker tub. The lower level offers oodles of storage, laundry and workshop area. Curl up with a good book on one of the private covered porches overlooking the grassy back yard that is a gardener’s delight, with a lovely back deck to host summer BBQs plus a detached bunky w/ full bath which is perfect for a home based office or artist oasis. Only a short stroll down to the scenic Gorge waterway, parks and close to bus routes, shopping, library and rec centre this home is sure to impress. Come by and check it out today! (id:29647)
Open House
This property has open houses!
2:30 pm
Ends at:4:00 pm
Property Details
| MLS® Number | 992858 |
| Property Type | Single Family |
| Neigbourhood | Gorge |
| Features | Level Lot, Private Setting, Corner Site, Other, Rectangular |
| Parking Space Total | 4 |
| Plan | Vip9460 |
| Structure | Patio(s) |
Building
| Bathroom Total | 4 |
| Bedrooms Total | 2 |
| Architectural Style | Character |
| Constructed Date | 1940 |
| Cooling Type | None |
| Fireplace Present | Yes |
| Fireplace Total | 1 |
| Heating Fuel | Electric, Natural Gas |
| Heating Type | Forced Air |
| Size Interior | 2115 Sqft |
| Total Finished Area | 1445 Sqft |
| Type | House |
Land
| Acreage | No |
| Size Irregular | 5900 |
| Size Total | 5900 Sqft |
| Size Total Text | 5900 Sqft |
| Zoning Type | Residential |
Rooms
| Level | Type | Length | Width | Dimensions |
|---|---|---|---|---|
| Second Level | Primary Bedroom | 15 ft | 15 ft | 15 ft x 15 ft |
| Second Level | Ensuite | 3-Piece | ||
| Lower Level | Storage | 27 ft | 15 ft | 27 ft x 15 ft |
| Main Level | Sunroom | 5 ft | 7 ft | 5 ft x 7 ft |
| Main Level | Bedroom | 11 ft | 12 ft | 11 ft x 12 ft |
| Main Level | Bathroom | 2-Piece | ||
| Main Level | Sunroom | 7 ft | 8 ft | 7 ft x 8 ft |
| Main Level | Patio | 10 ft | 8 ft | 10 ft x 8 ft |
| Main Level | Bathroom | 4-Piece | ||
| Main Level | Dining Room | 9 ft | 7 ft | 9 ft x 7 ft |
| Main Level | Kitchen | 8 ft | 10 ft | 8 ft x 10 ft |
| Main Level | Living Room | 16 ft | 12 ft | 16 ft x 12 ft |
| Main Level | Porch | 6 ft | 5 ft | 6 ft x 5 ft |
| Other | Office | 12 ft | 7 ft | 12 ft x 7 ft |
| Other | Bathroom | 3-Piece |
https://www.realtor.ca/real-estate/28117249/2987-colquitz-ave-saanich-gorge

4440 Chatterton Way
Victoria, British Columbia V8X 5J2
(250) 744-3301
(800) 663-2121
(250) 744-3904
www.remax-camosun-victoria-bc.com/
Interested?
Contact us for more information






































