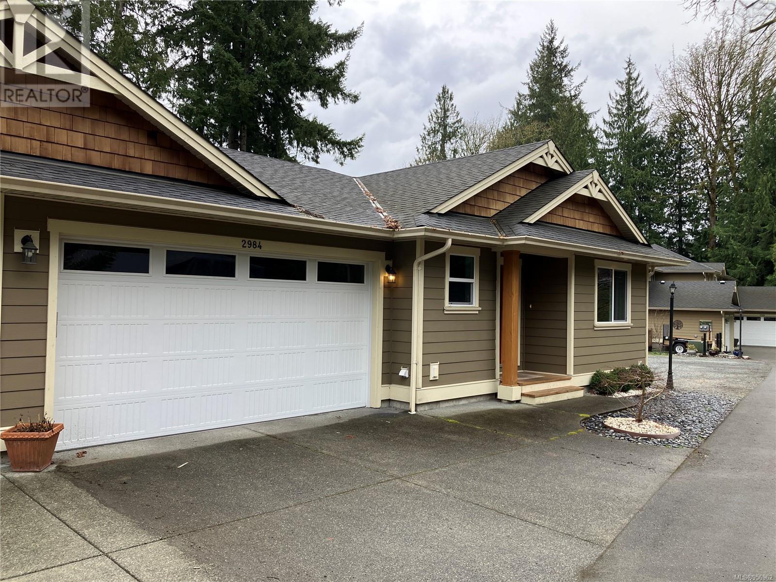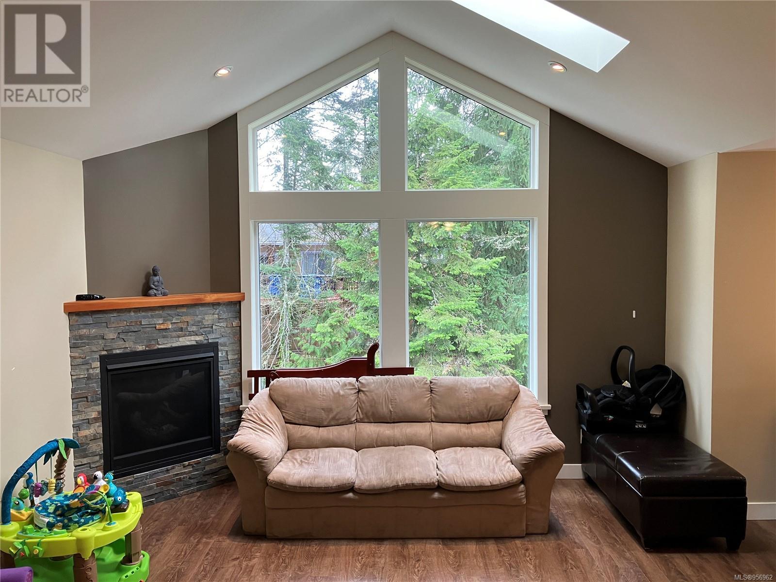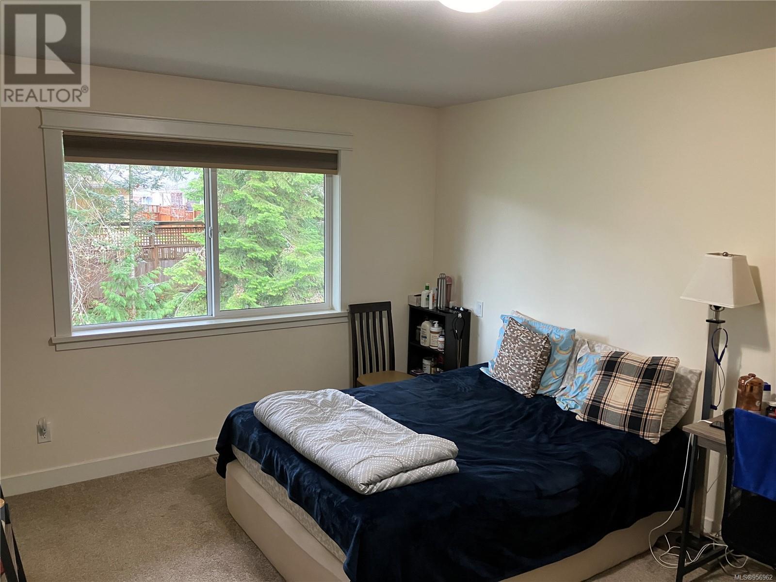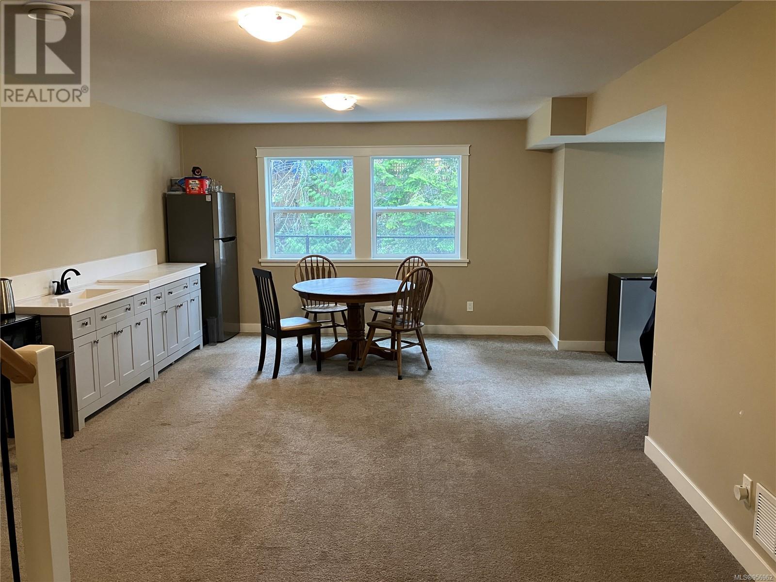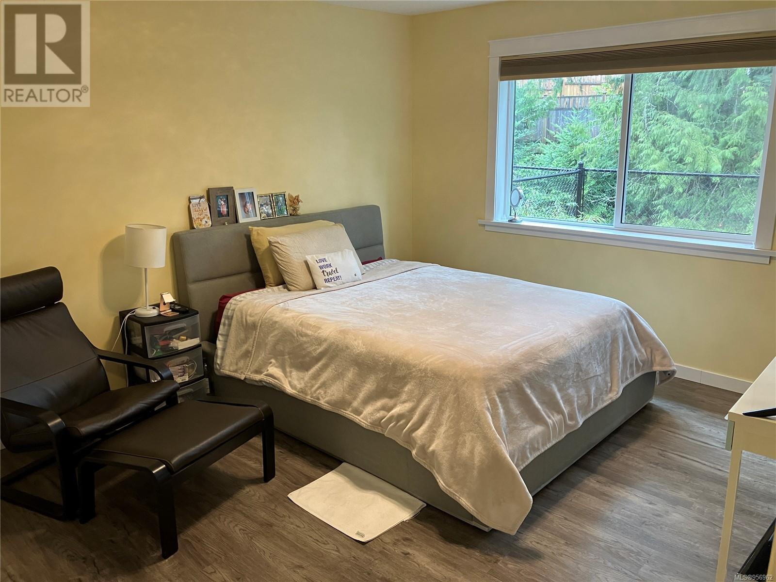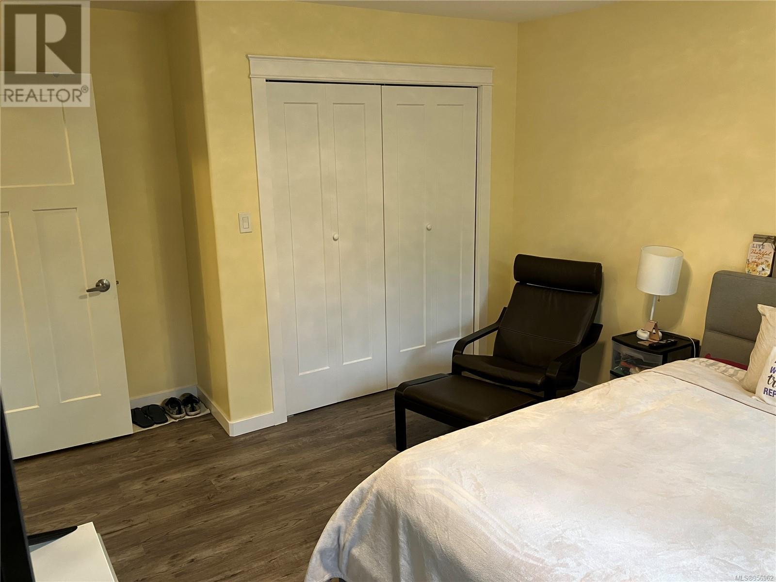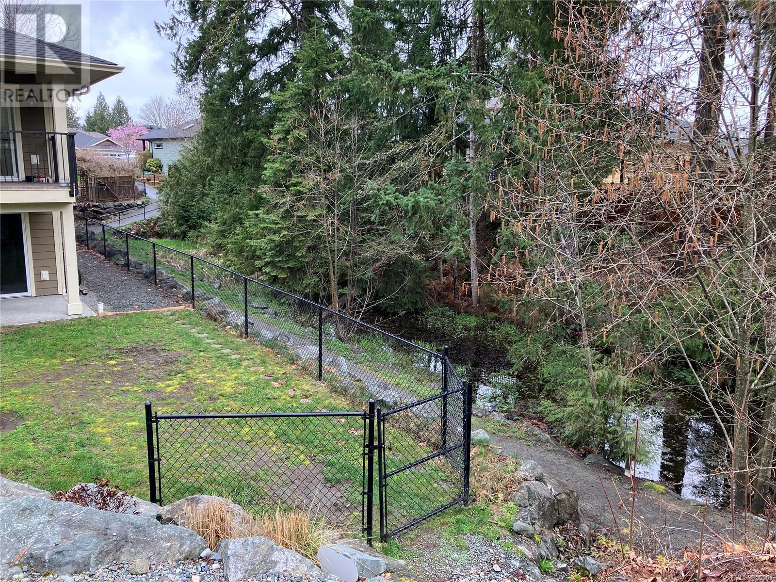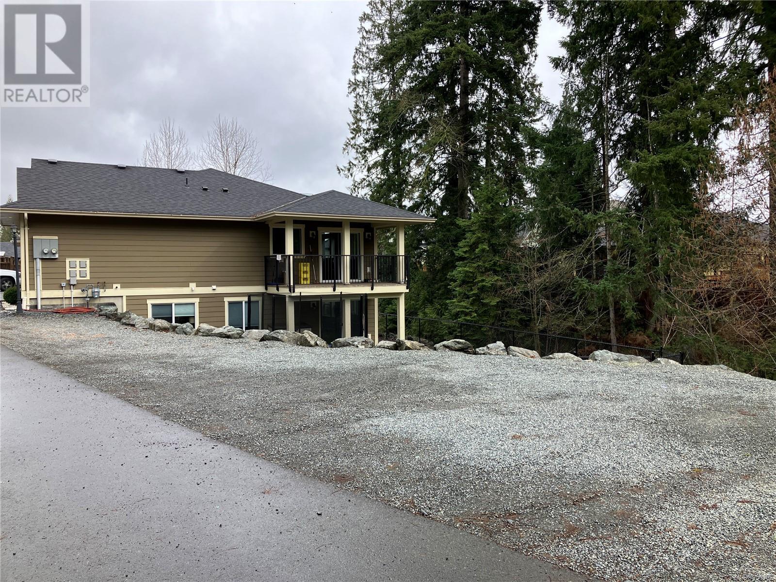2984 Tower Ridge Rd Duncan, British Columbia V9L 1E7
$749,900
In a park like setting next to a creek, you'll love the serenity this 2019, 5 bed 3 bath, duplex offers. Extremely unique with over 2,400 sq/ft of living space, a double garage, and literally steps to the Cowichan Valley Trail! MAIN FLOOR LIVING, with plenty of guest space/privacy for kids downstairs. On the main you'll find the double garage and generous entrance way. Off the entrance is a full bedroom and 4 pc bath along with a laundry/mud room. A grand living room with vaulted ceilings and fantastic views of mature trees. Loads of natural light through the large windows and patio sliding door. The open kitchen/living/dining is perfect for entertaining. Finally master bedroom with large ensuite and walk in closet. Downstairs you'll find a great family with wet bar, 3 additional bedrooms, 4pc bath, and a spacious utility/storage room. Brilliant design with the utmost privacy from your neighbours and private yard to enjoy. Easy walk to new Country Grocer and a variety of amenities. (id:29647)
Property Details
| MLS® Number | 956962 |
| Property Type | Single Family |
| Neigbourhood | West Duncan |
| Community Features | Pets Allowed With Restrictions, Family Oriented |
| Features | Central Location, Park Setting, Private Setting, Other |
| Parking Space Total | 2 |
| Plan | Eps5796 |
Building
| Bathroom Total | 3 |
| Bedrooms Total | 5 |
| Constructed Date | 2018 |
| Cooling Type | None |
| Fireplace Present | Yes |
| Fireplace Total | 1 |
| Heating Fuel | Natural Gas |
| Heating Type | Forced Air |
| Size Interior | 3081 Sqft |
| Total Finished Area | 2469 Sqft |
| Type | Duplex |
Land
| Acreage | No |
| Size Irregular | 14375 |
| Size Total | 14375 Sqft |
| Size Total Text | 14375 Sqft |
| Zoning Description | R3 |
| Zoning Type | Duplex |
Rooms
| Level | Type | Length | Width | Dimensions |
|---|---|---|---|---|
| Lower Level | Storage | 11 ft | 11 ft x Measurements not available | |
| Lower Level | Media | 25 ft | 14 ft | 25 ft x 14 ft |
| Lower Level | Family Room | 9 ft | Measurements not available x 9 ft | |
| Lower Level | Bedroom | 11'9 x 9'9 | ||
| Lower Level | Bedroom | 11 ft | 11 ft x Measurements not available | |
| Lower Level | Bedroom | 12'8 x 11'6 | ||
| Lower Level | Bathroom | 4-Piece | ||
| Main Level | Primary Bedroom | 11 ft | Measurements not available x 11 ft | |
| Main Level | Laundry Room | 6 ft | Measurements not available x 6 ft | |
| Main Level | Kitchen | 13'8 x 10'6 | ||
| Main Level | Great Room | 19 ft | 14 ft | 19 ft x 14 ft |
| Main Level | Ensuite | 3-Piece | ||
| Main Level | Dining Room | 11 ft | 9 ft | 11 ft x 9 ft |
| Main Level | Bedroom | 11'10 x 9'6 | ||
| Main Level | Bathroom | 4-Piece |
https://www.realtor.ca/real-estate/26662764/2984-tower-ridge-rd-duncan-west-duncan

301-1321 Blanshard St
Victoria, British Columbia V8W 0B6
(250) 480-3000
1 (866) 232-1101
www.fairrealty.com/

301-1321 Blanshard St
Victoria, British Columbia V8W 0B6
(250) 480-3000
1 (866) 232-1101
www.fairrealty.com/
Interested?
Contact us for more information


