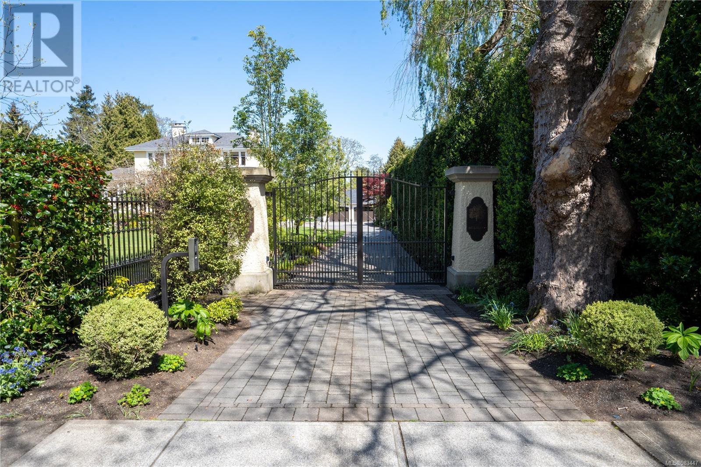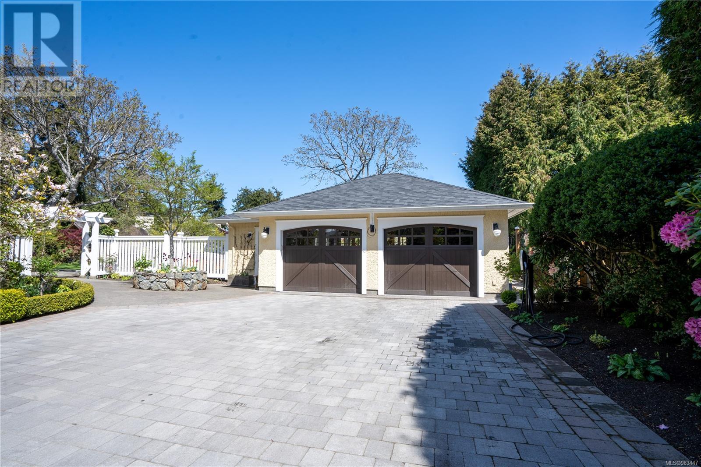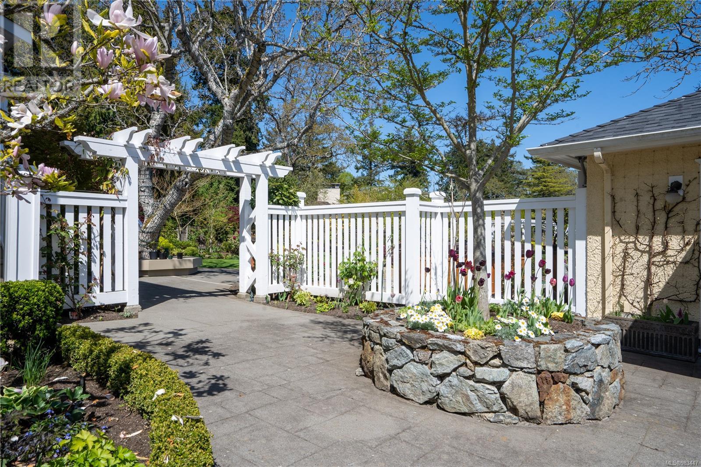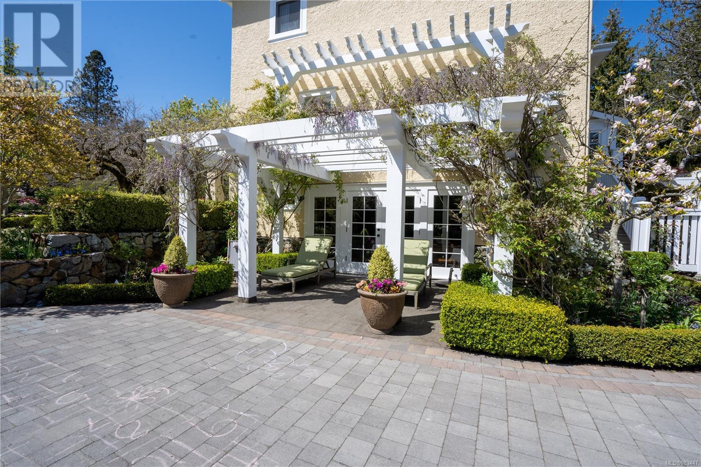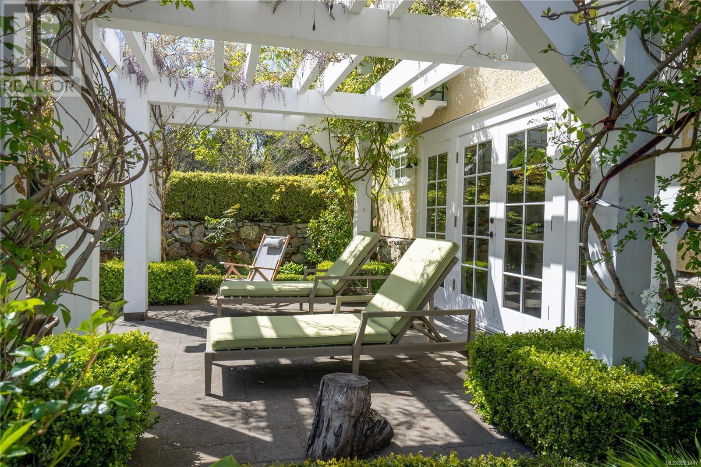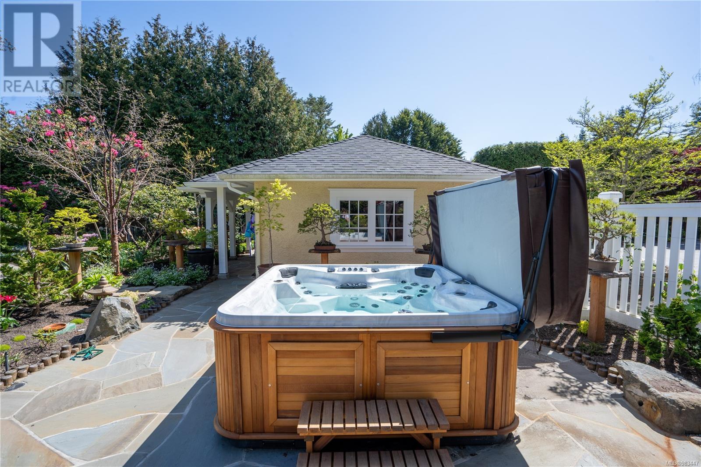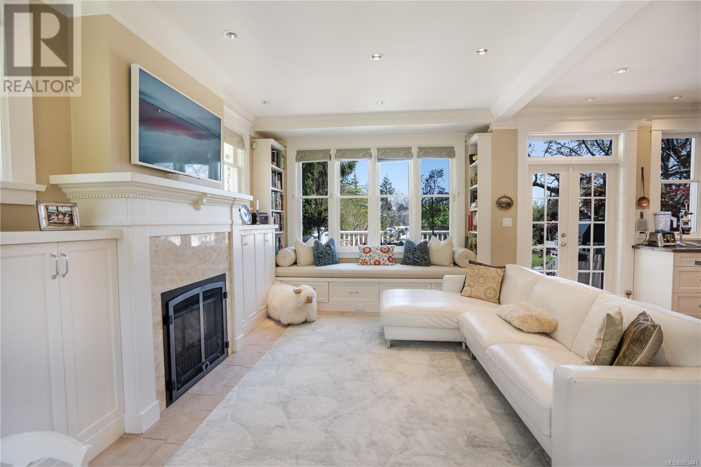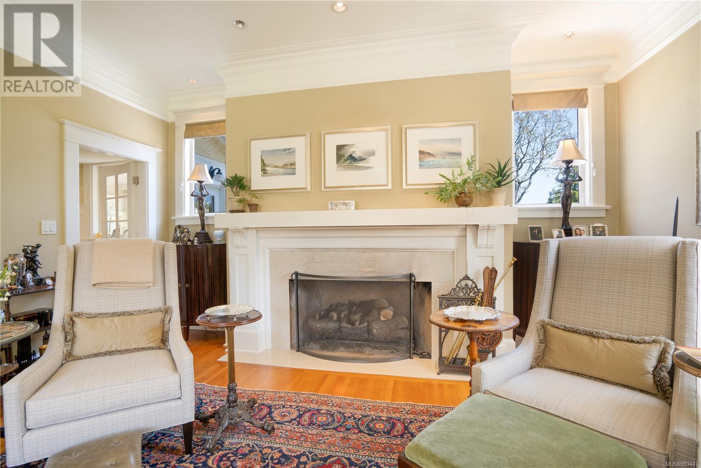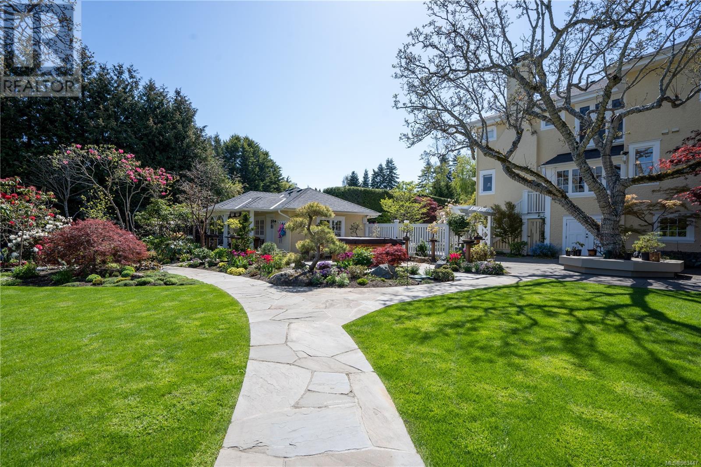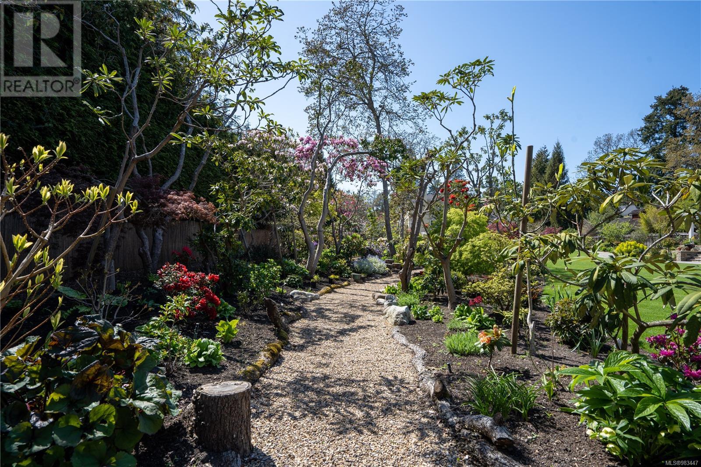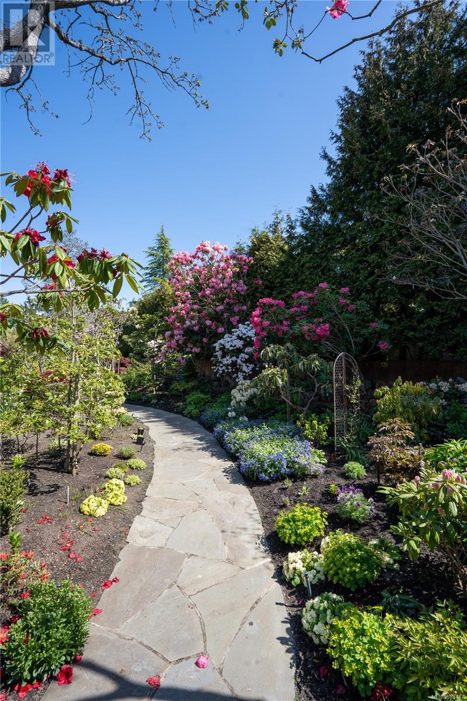2970 Rutland Rd Oak Bay, British Columbia V8R 3R6
$6,999,000
Welcome to your private sanctuary in the heart of the Uplands. The gated circular driveway leads to an expansive estate where style meets warmth. This home offers 4 bedrooms, 4 bathrooms, and unparalleled quality. Step into the heart of the home, a chef's dream kitchen adorned with ss appliances, gas range, a large island, and butler's pantry. The kitchen flows into the family room, centred around a beautiful fireplace. Formal dining and living rooms, each with their own fireplace, complete the main floor. This home offers beautiful details like crown moulding and tons of natural light. The upper level has two spacious bedrooms and a grand primary suite featuring a fireplace and a spa-like haven. The top level houses an additional bedroom. The lower level is an entertainers dream, featuring large media/rec room, office/library, wine bar/cellar. The grounds are as stunning as the interior. It is one of the best gardens in town. Enjoy the hot tub, relax under the pergola, or dine al fresco by the outdoor fireplace on those late summer nights. The lot has potential to be subdivided back to the 33,000 sf lot. No other property like it in town! (id:29647)
Property Details
| MLS® Number | 983447 |
| Property Type | Single Family |
| Neigbourhood | Uplands |
| Features | Curb & Gutter, Private Setting, Irregular Lot Size |
| Parking Space Total | 2 |
| Plan | Epp84851 |
Building
| Bathroom Total | 4 |
| Bedrooms Total | 4 |
| Architectural Style | Character |
| Constructed Date | 1913 |
| Cooling Type | Central Air Conditioning |
| Fireplace Present | Yes |
| Fireplace Total | 4 |
| Heating Fuel | Electric, Natural Gas, Other |
| Heating Type | Hot Water |
| Size Interior | 6811 Sqft |
| Total Finished Area | 5365 Sqft |
| Type | House |
Land
| Acreage | Yes |
| Size Irregular | 1.4 |
| Size Total | 1.4 Ac |
| Size Total Text | 1.4 Ac |
| Zoning Type | Residential |
Rooms
| Level | Type | Length | Width | Dimensions |
|---|---|---|---|---|
| Second Level | Ensuite | 5-Piece | ||
| Second Level | Primary Bedroom | 16'0 x 15'7 | ||
| Second Level | Bedroom | 15'8 x 12'9 | ||
| Second Level | Bedroom | 15'8 x 11'6 | ||
| Second Level | Bathroom | 4-Piece | ||
| Third Level | Bedroom | 15'6 x 18'3 | ||
| Lower Level | Storage | 11'4 x 5'11 | ||
| Lower Level | Office | 18'4 x 20'7 | ||
| Lower Level | Laundry Room | 15'10 x 10'1 | ||
| Lower Level | Bathroom | 3-Piece | ||
| Lower Level | Wine Cellar | 9'11 x 6'10 | ||
| Lower Level | Media | 16'7 x 25'10 | ||
| Main Level | Mud Room | 9'4 x 6'5 | ||
| Main Level | Bathroom | 2-Piece | ||
| Main Level | Kitchen | 16'1 x 16'7 | ||
| Main Level | Family Room | 10'10 x 28'2 | ||
| Main Level | Pantry | 6'8 x 7'5 | ||
| Main Level | Dining Room | 16'3 x 18'0 | ||
| Main Level | Living Room | 16'3 x 28'5 |
https://www.realtor.ca/real-estate/27757386/2970-rutland-rd-oak-bay-uplands
301-3450 Uptown Boulevard
Victoria, British Columbia V8Z 0B9
(833) 817-6506
www.exprealty.ca/
301-3450 Uptown Boulevard
Victoria, British Columbia V8Z 0B9
(833) 817-6506
www.exprealty.ca/
Interested?
Contact us for more information






