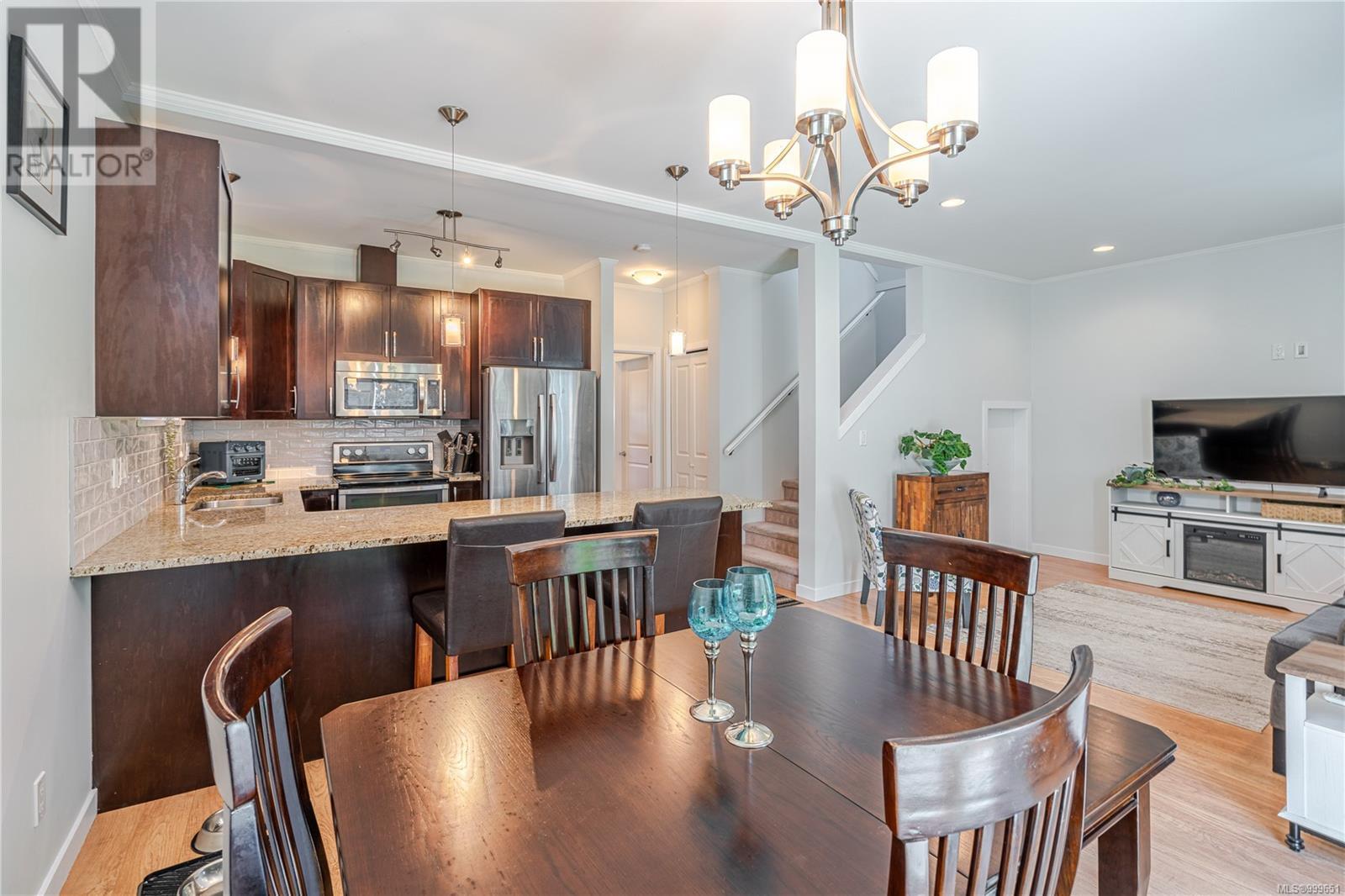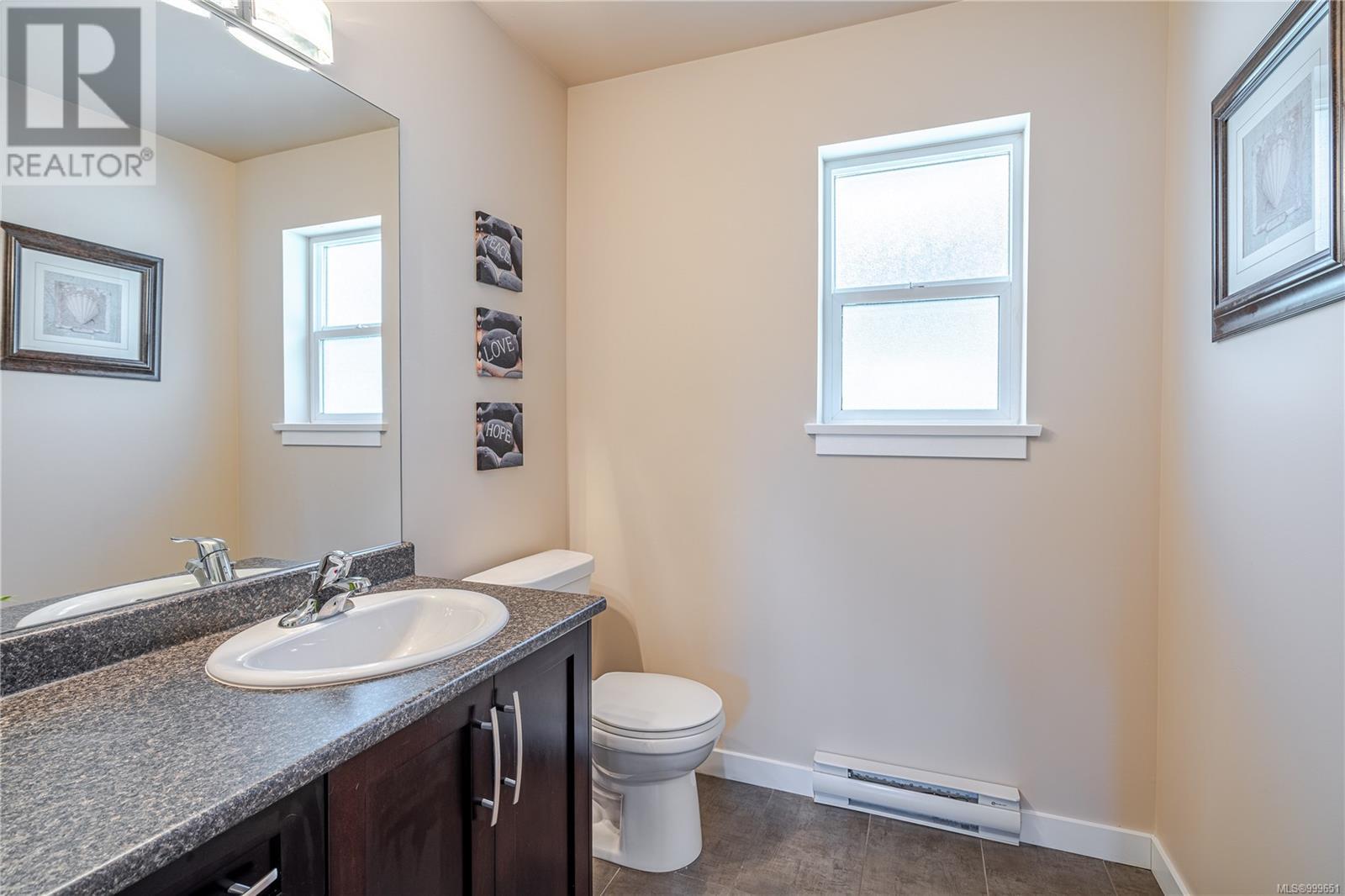2963 Burlington Cres Langford, British Columbia V9B 0K6
$869,000
Welcome to Kettle Creek! Single-family detached home with no strata fees! Same price as many townhouses with no noisy neighbours on the other side of the walls and no pet restrictions. This 2-storey home offers 1600+ square feet of living space with 3 bedrooms upstairs with a den on the main level. The 9-foot ceilings and multiple large windows provide a wide-open concept and plenty of sunlight. Relax in the ambiance of the completely fenced private back patio. Low-maintenance landscaping allows you to unwind after work. Walking distance to Langford Lake, BC Transit and quick access to the TCH, walking trails/parks, YMCA, Westhills Stadium & more. Make this location desirable and popular with families. Parking for 3 cars. Crawl space under the home for extra storage. Additional upgrades: energy-efficient heat pump provides cooling in summer and heating in winter. Upgraded cabinets and granite countertops, and main floor laundry (id:29647)
Property Details
| MLS® Number | 999651 |
| Property Type | Single Family |
| Neigbourhood | Langford Lake |
| Features | Central Location, Level Lot, Other |
| Parking Space Total | 3 |
| Plan | Epp11698 |
| Structure | Patio(s) |
Building
| Bathroom Total | 3 |
| Bedrooms Total | 4 |
| Constructed Date | 2013 |
| Cooling Type | Air Conditioned |
| Fireplace Present | No |
| Heating Fuel | Electric |
| Heating Type | Baseboard Heaters, Heat Pump |
| Size Interior | 1601 Sqft |
| Total Finished Area | 1601 Sqft |
| Type | House |
Parking
| Stall |
Land
| Acreage | No |
| Size Irregular | 2505 |
| Size Total | 2505 Sqft |
| Size Total Text | 2505 Sqft |
| Zoning Type | Residential |
Rooms
| Level | Type | Length | Width | Dimensions |
|---|---|---|---|---|
| Second Level | Ensuite | 8 ft | 8 ft | 8 ft x 8 ft |
| Second Level | Primary Bedroom | 15 ft | 13 ft | 15 ft x 13 ft |
| Second Level | Bathroom | 9 ft | 6 ft | 9 ft x 6 ft |
| Second Level | Bedroom | 10 ft | 9 ft | 10 ft x 9 ft |
| Second Level | Bedroom | 10 ft | 9 ft | 10 ft x 9 ft |
| Main Level | Patio | 16 ft | 8 ft | 16 ft x 8 ft |
| Main Level | Dining Room | 10 ft | 9 ft | 10 ft x 9 ft |
| Main Level | Living Room | 14 ft | 13 ft | 14 ft x 13 ft |
| Main Level | Kitchen | 10 ft | 5 ft | 10 ft x 5 ft |
| Main Level | Bedroom | 12 ft | 9 ft | 12 ft x 9 ft |
| Main Level | Laundry Room | 9 ft | 5 ft | 9 ft x 5 ft |
| Main Level | Bathroom | 5 ft | 5 ft | 5 ft x 5 ft |
| Main Level | Entrance | 8 ft | 3 ft | 8 ft x 3 ft |
https://www.realtor.ca/real-estate/28301211/2963-burlington-cres-langford-langford-lake

202-3440 Douglas St
Victoria, British Columbia V8Z 3L5
(250) 386-8181
(866) 880-8575
(250) 386-8180
www.remax-alliance-victoria-bc.com/

202-3440 Douglas St
Victoria, British Columbia V8Z 3L5
(250) 386-8181
(866) 880-8575
(250) 386-8180
www.remax-alliance-victoria-bc.com/

132-328 Wale Rd
Victoria, British Columbia V9B 0J8
(250) 478-0808
(866) 397-6290
www.dalekroppmanns.com/
Interested?
Contact us for more information




















































