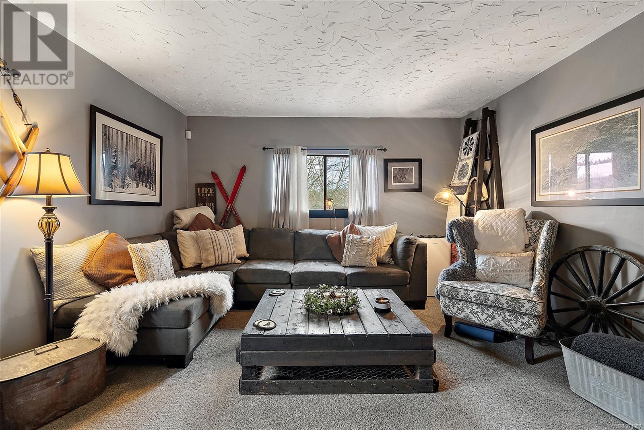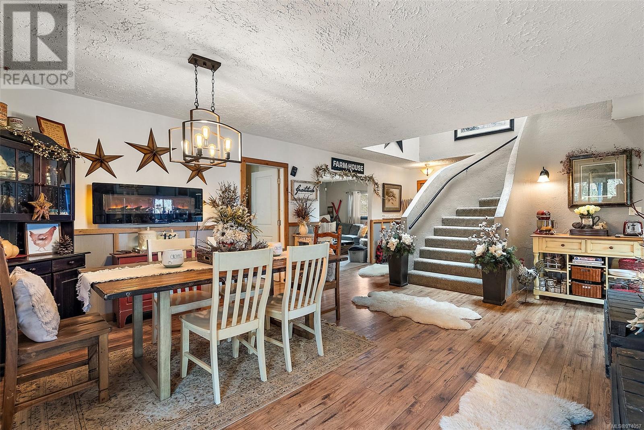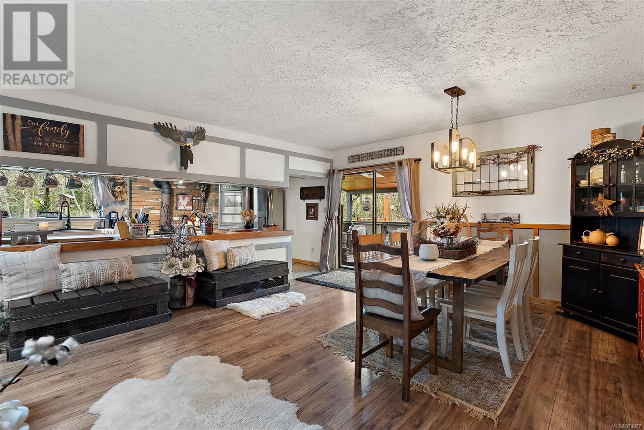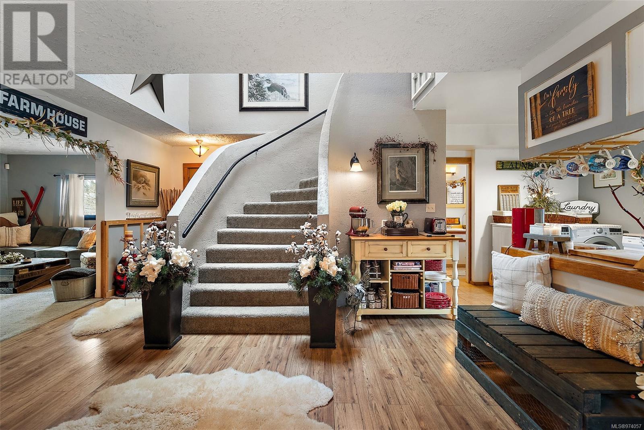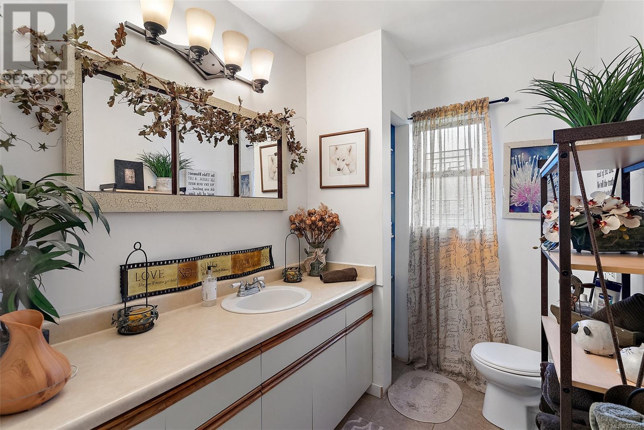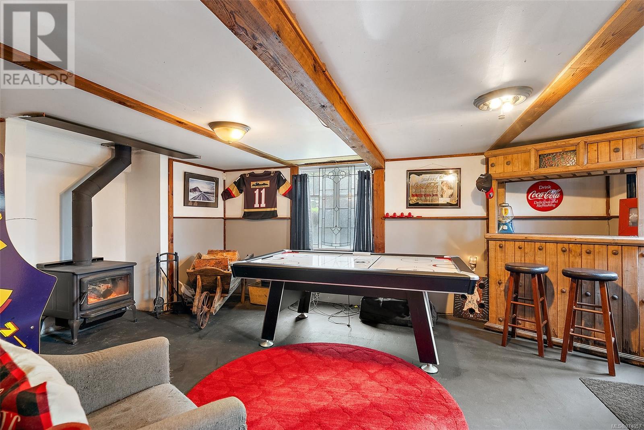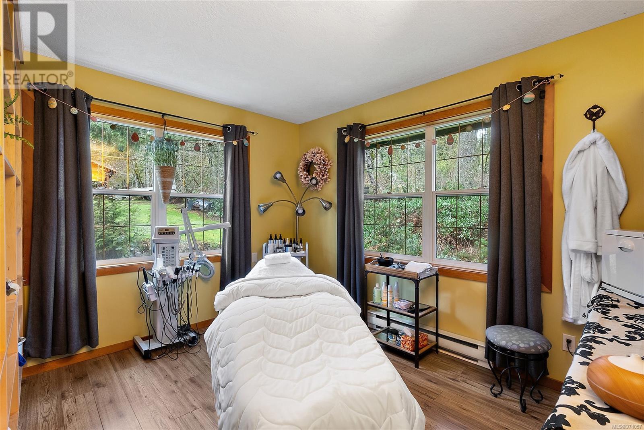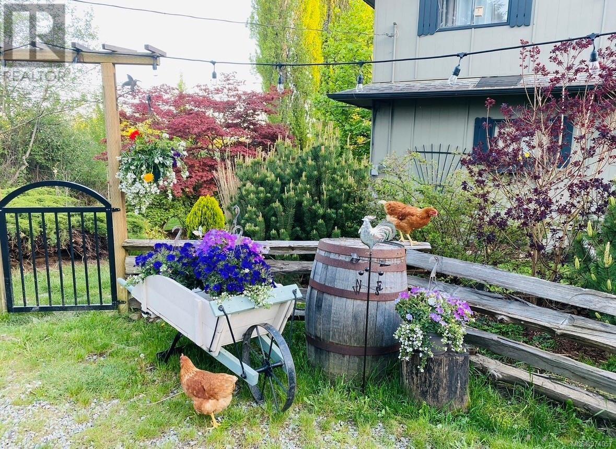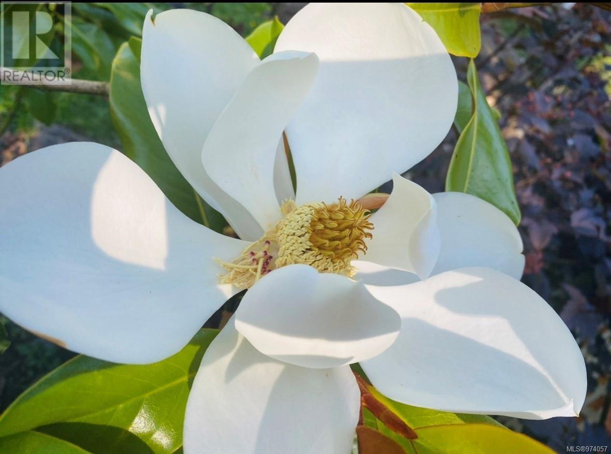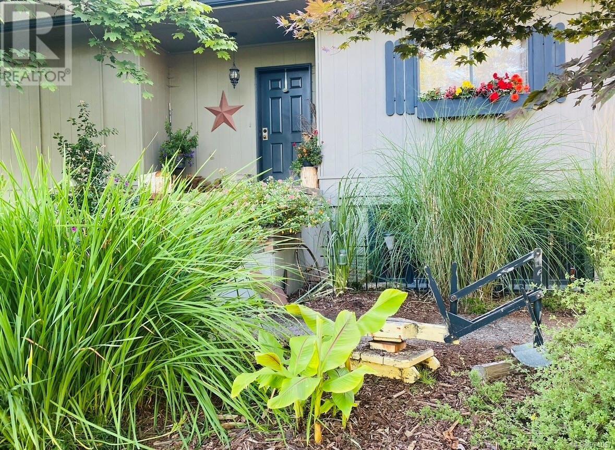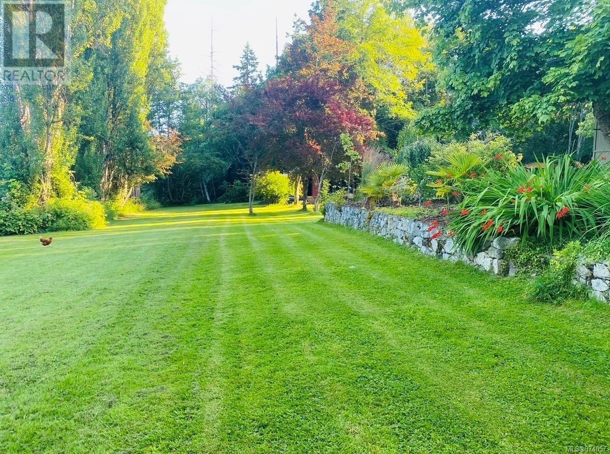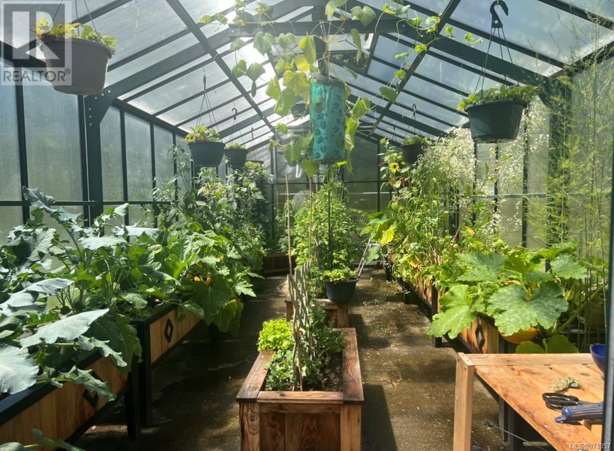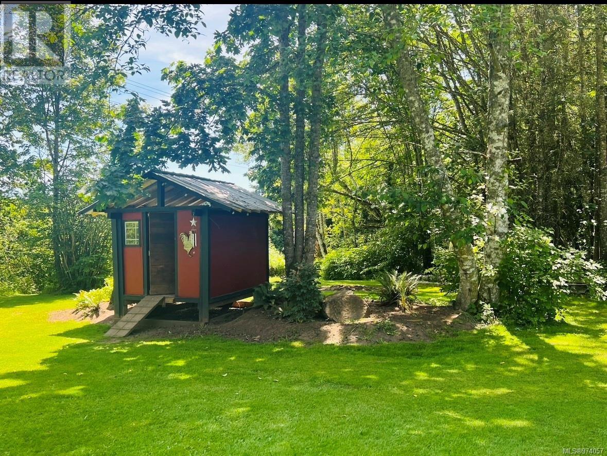2940 Horton Rd Mill Bay, British Columbia V0R 2P3
$1,298,000
Discover the natural beauty of this stunning property! Two separate houses, each with its own kitchen, laundry and septic system, provide privacy and versatility. The second home is a lucrative opportunity for a business or rental income. A gated driveway opens to an expanse of meticulously maintained acreage with a beautiful orchard and year-round greenhouse. Nature lovers will revel in the abundance of wildlife in this serene setting. Park with ease, as there's space for 10-15 cars, an RV pad and large paved area. The property boasts a substantial post and beam shop with 40 amp service, ideal for any hobbyist or entrepreneur. Stay cozy with the included dry wood shed. Centrally located, enjoy the convenience of being just 24 mins from Langford & 20 mins from Duncan. The property is also close to world-renowned private schools, making it an ideal family home. Within walking distance, discover the charm of Mill Bay shopping centre, beaches, and the country market. This rare gem offers a lifestyle of comfort, convenience, and endless possibilities! (id:29647)
Property Details
| MLS® Number | 974057 |
| Property Type | Single Family |
| Neigbourhood | Mill Bay |
| Features | Acreage, Central Location, Other, Marine Oriented |
| Parking Space Total | 15 |
| Structure | Workshop |
| View Type | Mountain View |
Building
| Bathroom Total | 5 |
| Bedrooms Total | 9 |
| Constructed Date | 1944 |
| Cooling Type | None |
| Fireplace Present | Yes |
| Fireplace Total | 2 |
| Heating Fuel | Oil, Wood |
| Heating Type | Forced Air |
| Size Interior | 4212 Sqft |
| Total Finished Area | 3549 Sqft |
| Type | House |
Land
| Acreage | Yes |
| Size Irregular | 2.44 |
| Size Total | 2.44 Ac |
| Size Total Text | 2.44 Ac |
| Zoning Description | A1 |
| Zoning Type | Agricultural |
Rooms
| Level | Type | Length | Width | Dimensions |
|---|---|---|---|---|
| Second Level | Office | 11'5 x 5'8 | ||
| Second Level | Bedroom | 12'5 x 13'4 | ||
| Second Level | Primary Bedroom | 14 ft | 13 ft | 14 ft x 13 ft |
| Second Level | Bedroom | 12'5 x 8'11 | ||
| Second Level | Bedroom | 9'8 x 9'11 | ||
| Second Level | Bathroom | 3-Piece | ||
| Second Level | Bathroom | 4-Piece | ||
| Lower Level | Workshop | 22'2 x 14'2 | ||
| Lower Level | Storage | 9'5 x 5'5 | ||
| Lower Level | Storage | 12'1 x 8'10 | ||
| Lower Level | Living Room | 13'1 x 9'3 | ||
| Lower Level | Bedroom | 13'1 x 9'11 | ||
| Lower Level | Bathroom | 2-Piece | ||
| Main Level | Bathroom | 4-Piece | ||
| Main Level | Living Room | 16'6 x 13'7 | ||
| Main Level | Dining Room | 9'6 x 9'2 | ||
| Main Level | Kitchen | 20'1 x 10'3 | ||
| Main Level | Dining Room | 9'6 x 9'2 | ||
| Main Level | Bedroom | 13'7 x 10'2 | ||
| Main Level | Bathroom | 4-Piece | ||
| Other | Laundry Room | 8'0 x 6'3 | ||
| Other | Bedroom | 11'11 x 9'5 | ||
| Other | Bedroom | 15'2 x 11'11 | ||
| Other | Entrance | 19'3 x 10'1 | ||
| Other | Kitchen | 12'2 x 12'0 | ||
| Other | Dining Room | 12'3 x 12'0 | ||
| Other | Living Room | 18'7 x 13'10 |
https://www.realtor.ca/real-estate/27334183/2940-horton-rd-mill-bay-mill-bay

3194 Douglas St
Victoria, British Columbia V8Z 3K6
(250) 383-1500
(250) 383-1533
Interested?
Contact us for more information












