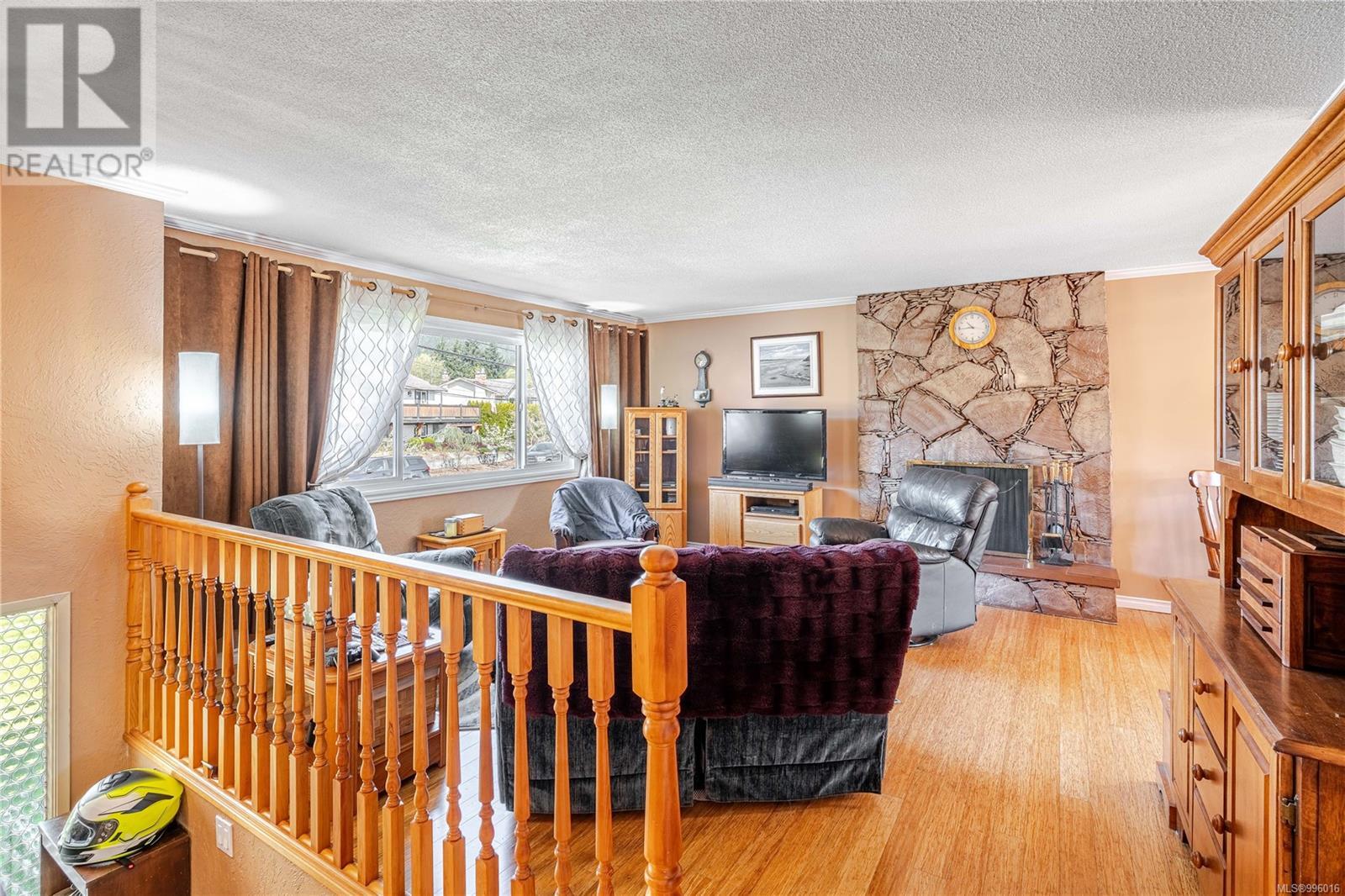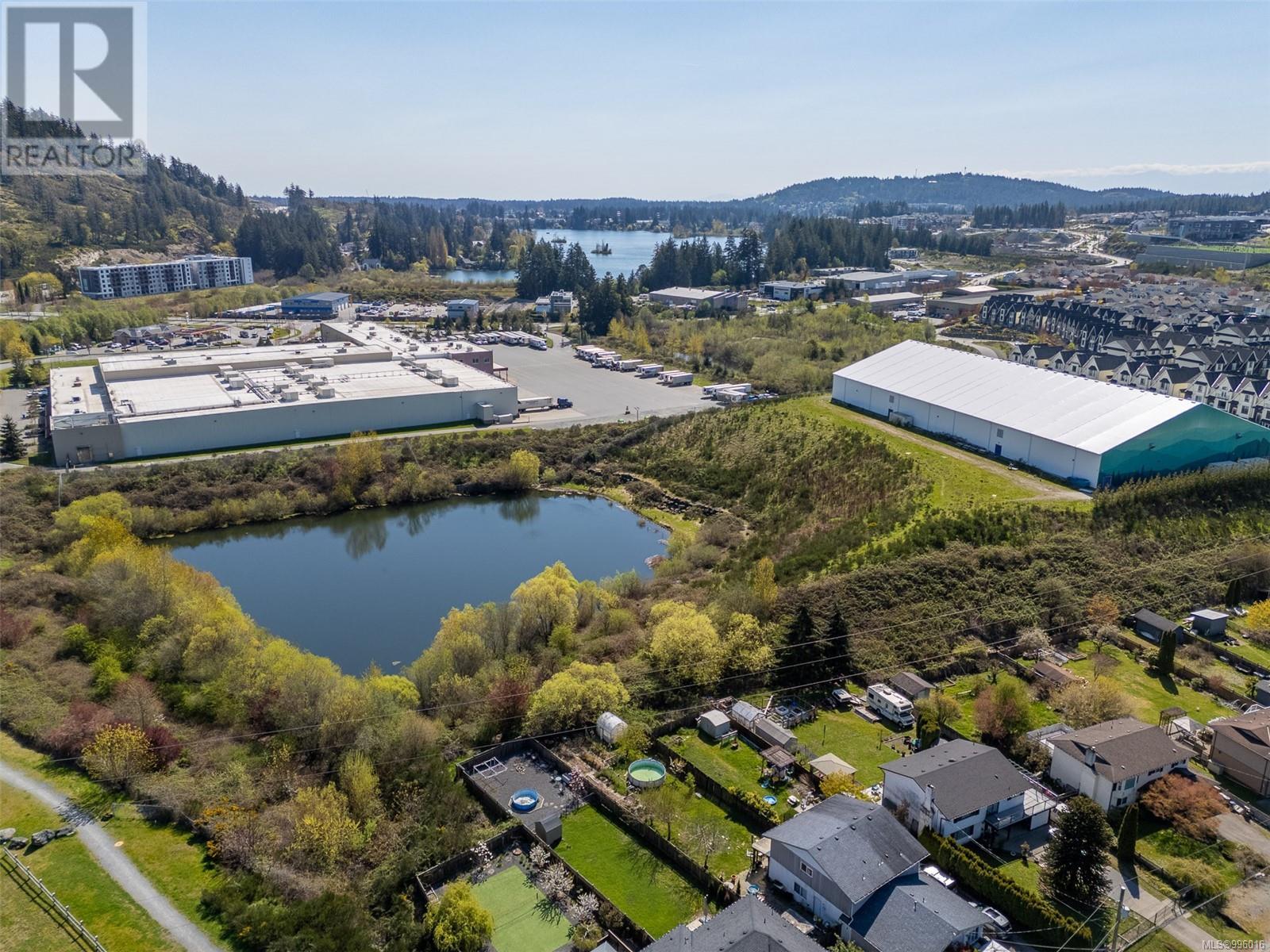2935 Mount Wells Dr Langford, British Columbia V9B 4T4
$987,000
Welcome to 2935 Mount Wells Drive in the Westshore, situated on a large, sun-drenched, over quarter-acre, flat lot. A desirable floor plan, upstairs offers three bedrooms, a spacious kitchen, a large family room, as well as a dining area and a large patio overlooking the spacious fenced back yard. Downstairs offers two additional bedrooms and a large rec room as well as a massive laundry room. Also on the lower is a self-contained studio in-law suite. A great family home with good bones and only minutes to the town centre for shopping, dining, cafes, and more. Loads of parking, including parking for an RV. This is a great family home or investment opportunity to hold for redevelopment down the road. Call today for your private tour. (id:29647)
Property Details
| MLS® Number | 996016 |
| Property Type | Single Family |
| Neigbourhood | Goldstream |
| Features | Central Location, Curb & Gutter, Level Lot, Private Setting, Wooded Area, Other, Rectangular |
| Parking Space Total | 3 |
| Plan | Vip27154 |
| Structure | Shed |
| View Type | Mountain View |
Building
| Bathroom Total | 3 |
| Bedrooms Total | 4 |
| Architectural Style | Westcoast |
| Constructed Date | 1973 |
| Cooling Type | None |
| Fireplace Present | Yes |
| Fireplace Total | 2 |
| Heating Fuel | Electric |
| Heating Type | Forced Air |
| Size Interior | 2993 Sqft |
| Total Finished Area | 2288 Sqft |
| Type | House |
Land
| Access Type | Road Access |
| Acreage | No |
| Size Irregular | 11325 |
| Size Total | 11325 Sqft |
| Size Total Text | 11325 Sqft |
| Zoning Description | R2 |
| Zoning Type | Residential |
Rooms
| Level | Type | Length | Width | Dimensions |
|---|---|---|---|---|
| Lower Level | Studio | 25 ft | 11 ft | 25 ft x 11 ft |
| Lower Level | Bathroom | 8 ft | 7 ft | 8 ft x 7 ft |
| Lower Level | Laundry Room | 12 ft | 12 ft | 12 ft x 12 ft |
| Lower Level | Bedroom | 12 ft | 11 ft | 12 ft x 11 ft |
| Lower Level | Den | 13 ft | 9 ft | 13 ft x 9 ft |
| Lower Level | Family Room | 13 ft | 14 ft | 13 ft x 14 ft |
| Main Level | Bedroom | 9 ft | 8 ft | 9 ft x 8 ft |
| Main Level | Bathroom | 12 ft | 5 ft | 12 ft x 5 ft |
| Main Level | Bedroom | 11 ft | 10 ft | 11 ft x 10 ft |
| Main Level | Ensuite | 10 ft | 3 ft | 10 ft x 3 ft |
| Main Level | Primary Bedroom | 12 ft | 12 ft | 12 ft x 12 ft |
| Main Level | Kitchen | 13 ft | 11 ft | 13 ft x 11 ft |
| Main Level | Dining Room | 11 ft | 9 ft | 11 ft x 9 ft |
| Main Level | Living Room | 18 ft | 12 ft | 18 ft x 12 ft |
| Main Level | Entrance | 6 ft | 4 ft | 6 ft x 4 ft |
| Other | Storage | 8 ft | 6 ft | 8 ft x 6 ft |
| Other | Storage | 13 ft | 8 ft | 13 ft x 8 ft |
https://www.realtor.ca/real-estate/28213148/2935-mount-wells-dr-langford-goldstream

202-3440 Douglas St
Victoria, British Columbia V8Z 3L5
(250) 386-8181
(866) 880-8575
(250) 386-8180
www.remax-alliance-victoria-bc.com/

202-3440 Douglas St
Victoria, British Columbia V8Z 3L5
(250) 386-8181
(866) 880-8575
(250) 386-8180
www.remax-alliance-victoria-bc.com/
Interested?
Contact us for more information


















































