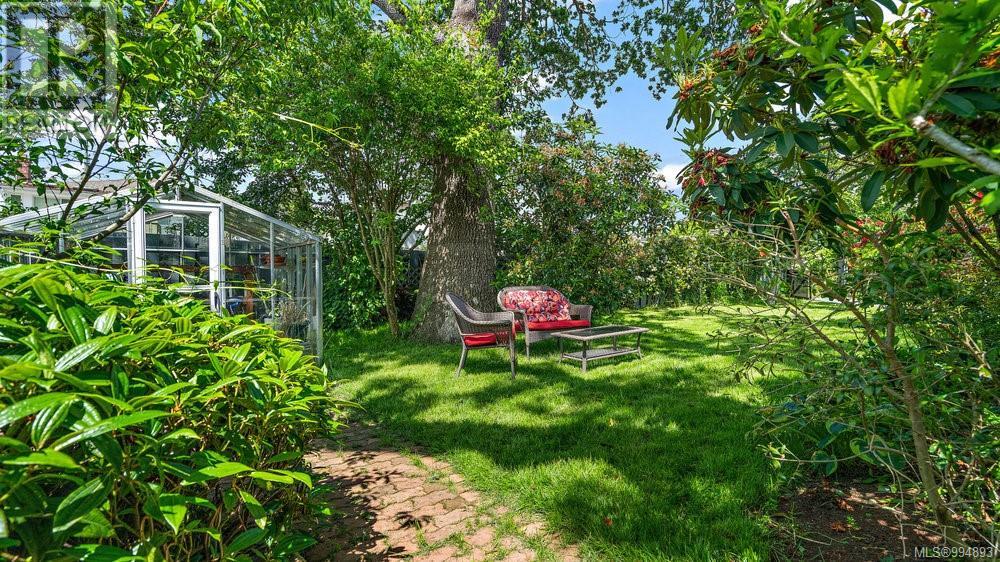2935 Foul Bay Rd Oak Bay, British Columbia V8Z 7J1
$1,149,900
Open Sat 1-3pm. Don’t let the address fool you—this home is tucked away with a panhandle driveway offering excellent lane access, added privacy, and a quiet setting. This well-maintained home offers 3 beds and 3 baths, including a spacious 16’ x 15’ primary with ensuite and two generously sized bedrooms—perfect for a family with younger kids. Built in 1980, the home features 1,805 sq ft of living space on an 8,919 sq ft lot. The main floor includes a bright living room with wood-burning fireplace, dining room, and kitchen with eating area that opens to a beautiful deck and fully fenced backyard. Enjoy tasteful features like oak hardwood floors, French doors, and a stylish wood-paneled foyer. The large garage includes a workbench, and there’s additional space with a shed and greenhouse. Located in a prime Oak Bay neighborhood, walking distance to Willows school, Oak Bay High, UVIC, Camosun College & Lansdowne school. Steps to Carnarvon and Allenby Parks, where you can enjoy lawn bowling, Pickleball, baseball and tennis. Close to Oak Bay Recreation Centre, shopping, transit and all levels of schools. This home is ready and waiting for you to call it home. (id:29647)
Property Details
| MLS® Number | 994893 |
| Property Type | Single Family |
| Neigbourhood | Henderson |
| Features | Central Location, Level Lot, Private Setting, Other |
| Parking Space Total | 4 |
| Plan | Vip33946 |
| Structure | Shed |
Building
| Bathroom Total | 3 |
| Bedrooms Total | 3 |
| Constructed Date | 1980 |
| Cooling Type | None |
| Fireplace Present | Yes |
| Fireplace Total | 1 |
| Heating Fuel | Electric, Wood |
| Heating Type | Baseboard Heaters |
| Size Interior | 2479 Sqft |
| Total Finished Area | 1805 Sqft |
| Type | House |
Land
| Acreage | No |
| Size Irregular | 8919 |
| Size Total | 8919 Sqft |
| Size Total Text | 8919 Sqft |
| Zoning Type | Residential |
Rooms
| Level | Type | Length | Width | Dimensions |
|---|---|---|---|---|
| Second Level | Ensuite | 4-Piece | ||
| Second Level | Bedroom | 10' x 9' | ||
| Second Level | Bedroom | 13' x 10' | ||
| Second Level | Bathroom | 4-Piece | ||
| Second Level | Primary Bedroom | 15' x 15' | ||
| Main Level | Bathroom | 2-Piece | ||
| Main Level | Kitchen | 20' x 12' | ||
| Main Level | Dining Room | 12' x 11' | ||
| Main Level | Living Room | 20' x 14' | ||
| Main Level | Entrance | 11' x 8' |
https://www.realtor.ca/real-estate/28154350/2935-foul-bay-rd-oak-bay-henderson

108-1841 Oak Bay Ave, V8r 1c4
Victoria, British Columbia V8R 1C4
(250) 592-4422
(800) 263-4753
(250) 592-6600
www.rlpvictoria.com/

108-1841 Oak Bay Ave, V8r 1c4
Victoria, British Columbia V8R 1C4
(250) 592-4422
(800) 263-4753
(250) 592-6600
www.rlpvictoria.com/
Interested?
Contact us for more information
















































