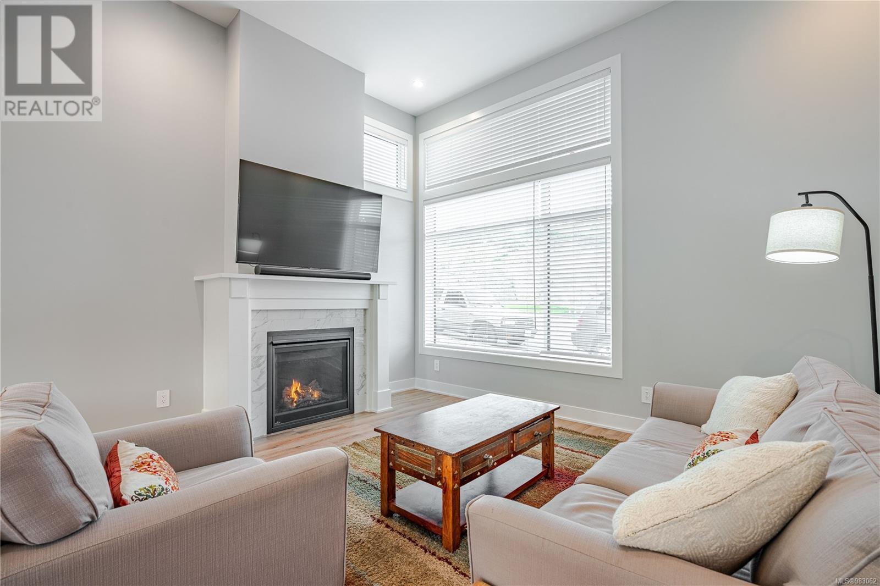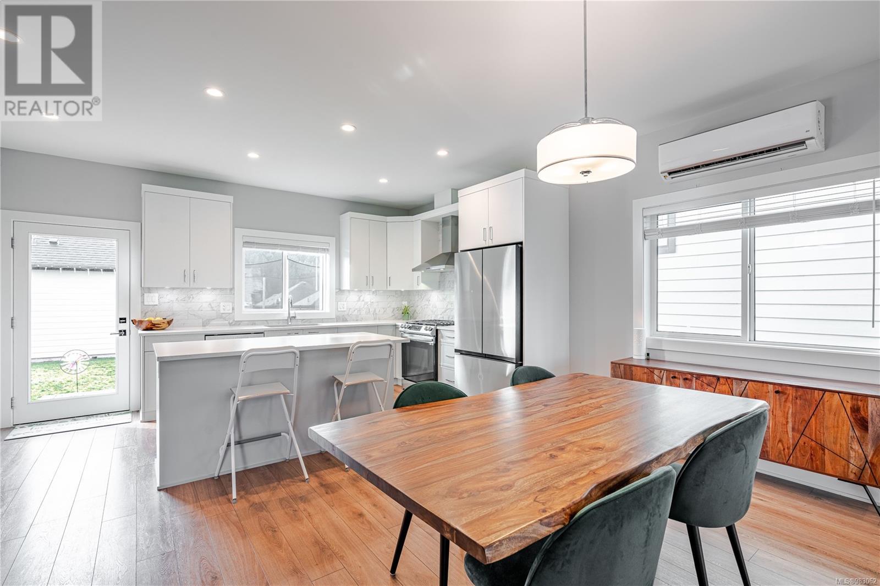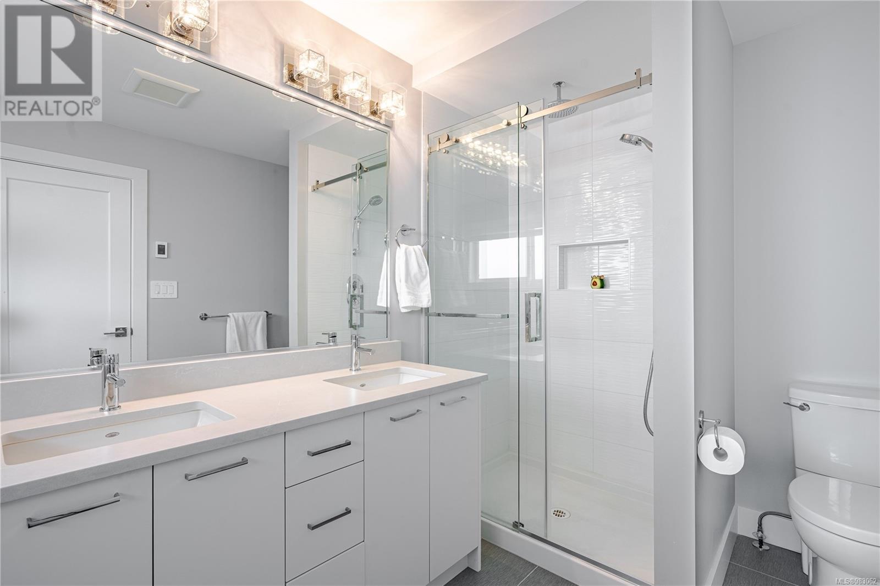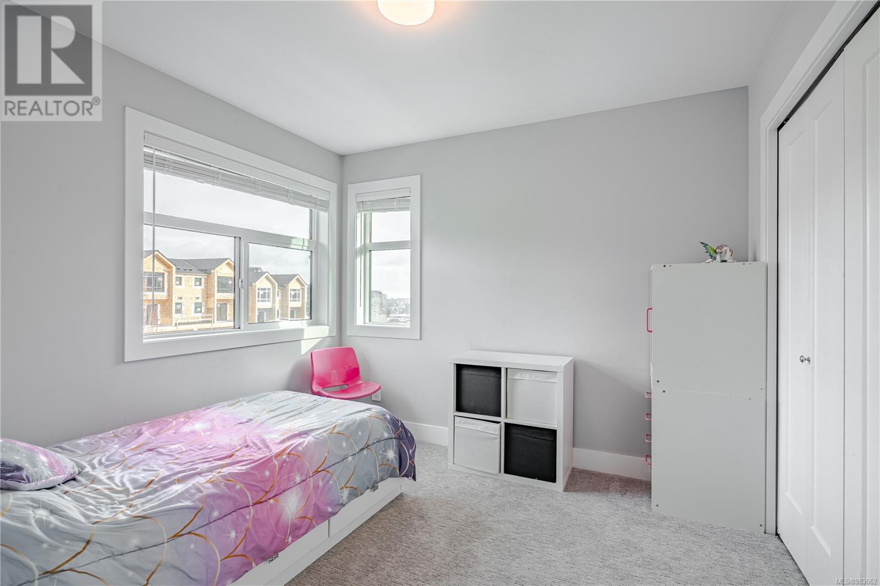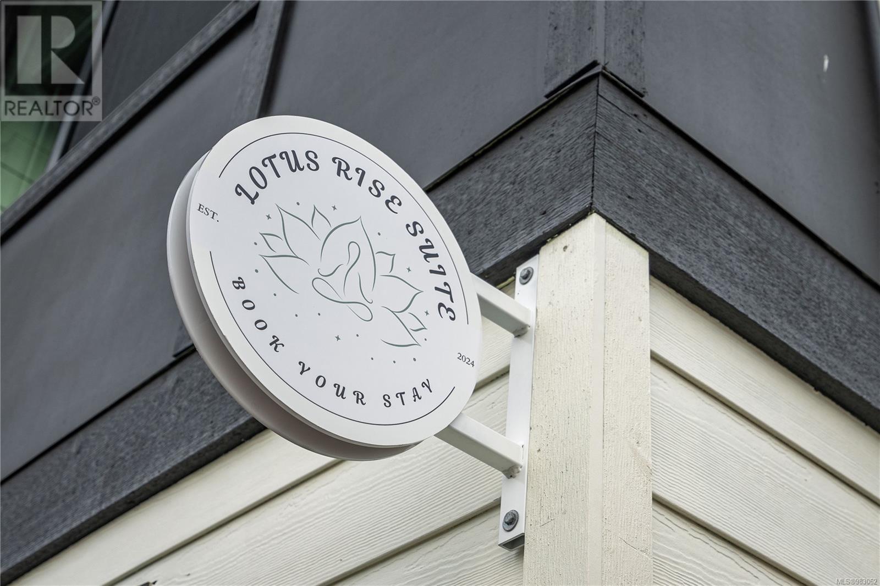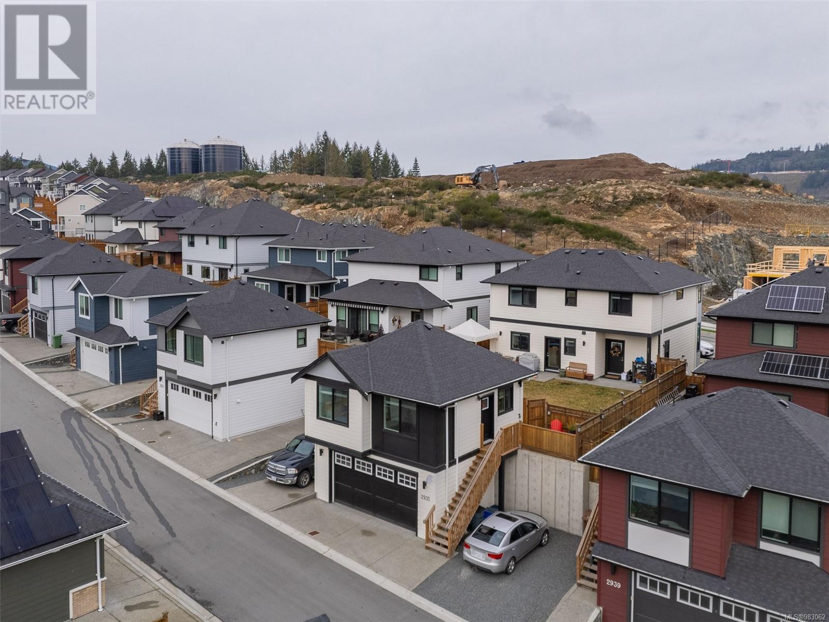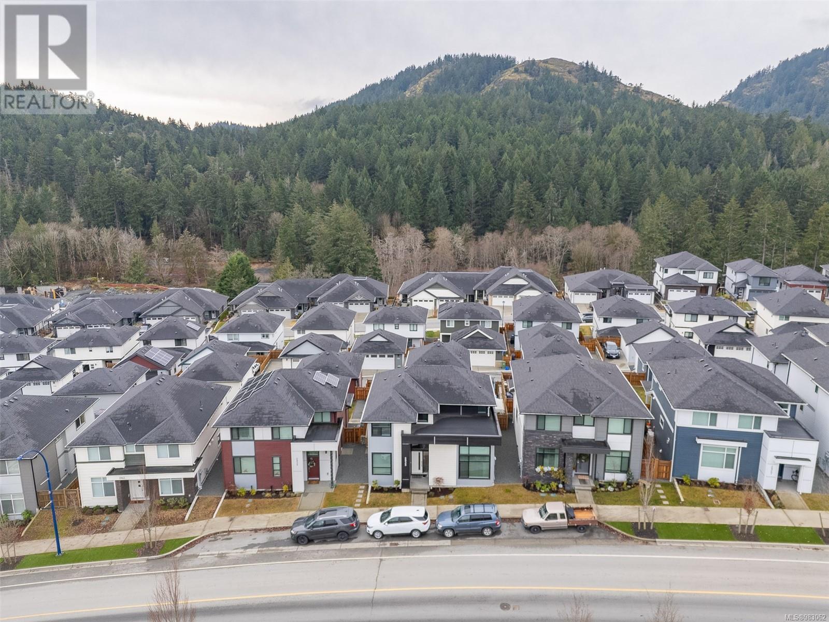2935 Constellation Ave Langford, British Columbia V9B 6Z7
$1,350,000
OPEN HOUSE - Saturday, Dec 21st, 12:00-12:00. Welcome to 2935 Constellation Avenue, a beautiful Westhills home that offers income potential with the highly desirable carriage home floor plan that is currently run as a successful and legal Airbnb. The main residence offers three bedrooms, a den, three bathrooms and features an open style floor plan with vaulted ceilings creating a light airy welcoming space. Features and finishings are high end with quartz countertops, tankless hot water unit, ductless heat pump, gas fireplace and so much more. Stunning mountain views and the location is perfect being so close to the new elementary school, bike track, hiking, provincial parks, trails, Langford lake and all the amenities Westshore offers. The carriage house, which is separated by the fully fenced flat back yard is situated above the two car garage and is recently repainted, updated and a heat pump added to ensure maximum rental income. There is even a separate sitting area for added comfort and two additional parking spots. As an added bonus there is a massive crawl space the entirety of the house to allow for more storage space than you could ever need. Call today to view this beautiful home. (id:29647)
Property Details
| MLS® Number | 983062 |
| Property Type | Single Family |
| Neigbourhood | Westhills |
| Features | Curb & Gutter, Level Lot, Other |
| Parking Space Total | 4 |
| Plan | Epp108296 |
| Structure | Patio(s), Patio(s) |
| View Type | Mountain View |
Building
| Bathroom Total | 4 |
| Bedrooms Total | 4 |
| Constructed Date | 2021 |
| Cooling Type | Air Conditioned |
| Fireplace Present | Yes |
| Fireplace Total | 1 |
| Heating Fuel | Electric |
| Heating Type | Baseboard Heaters, Heat Pump |
| Size Interior | 3321 Sqft |
| Total Finished Area | 2502 Sqft |
| Type | House |
Land
| Access Type | Road Access |
| Acreage | No |
| Size Irregular | 5102 |
| Size Total | 5102 Sqft |
| Size Total Text | 5102 Sqft |
| Zoning Description | R3 |
| Zoning Type | Residential |
Rooms
| Level | Type | Length | Width | Dimensions |
|---|---|---|---|---|
| Second Level | Ensuite | 12 ft | 7 ft | 12 ft x 7 ft |
| Second Level | Primary Bedroom | 14 ft | 13 ft | 14 ft x 13 ft |
| Second Level | Bedroom | 10 ft | 10 ft | 10 ft x 10 ft |
| Second Level | Bathroom | 9 ft | 8 ft | 9 ft x 8 ft |
| Second Level | Bedroom | 13 ft | 10 ft | 13 ft x 10 ft |
| Main Level | Patio | 23 ft | 10 ft | 23 ft x 10 ft |
| Main Level | Patio | 11 ft | 9 ft | 11 ft x 9 ft |
| Main Level | Laundry Room | 10 ft | 7 ft | 10 ft x 7 ft |
| Main Level | Bathroom | 6 ft | 5 ft | 6 ft x 5 ft |
| Main Level | Kitchen | 16 ft | 9 ft | 16 ft x 9 ft |
| Main Level | Dining Room | 16 ft | 12 ft | 16 ft x 12 ft |
| Main Level | Living Room | 16 ft | 13 ft | 16 ft x 13 ft |
| Main Level | Den | 13 ft | 10 ft | 13 ft x 10 ft |
| Main Level | Entrance | 8 ft | 6 ft | 8 ft x 6 ft |
| Auxiliary Building | Bathroom | 10 ft | 5 ft | 10 ft x 5 ft |
| Auxiliary Building | Bedroom | 11 ft | 10 ft | 11 ft x 10 ft |
| Auxiliary Building | Kitchen | 11 ft | 8 ft | 11 ft x 8 ft |
| Auxiliary Building | Living Room | 14 ft | 11 ft | 14 ft x 11 ft |
https://www.realtor.ca/real-estate/27734524/2935-constellation-ave-langford-westhills

202-3440 Douglas St
Victoria, British Columbia V8Z 3L5
(250) 386-8181
(866) 880-8575
(250) 386-8180
www.remax-alliance-victoria-bc.com/

202-3440 Douglas St
Victoria, British Columbia V8Z 3L5
(250) 386-8181
(866) 880-8575
(250) 386-8180
www.remax-alliance-victoria-bc.com/
Interested?
Contact us for more information






