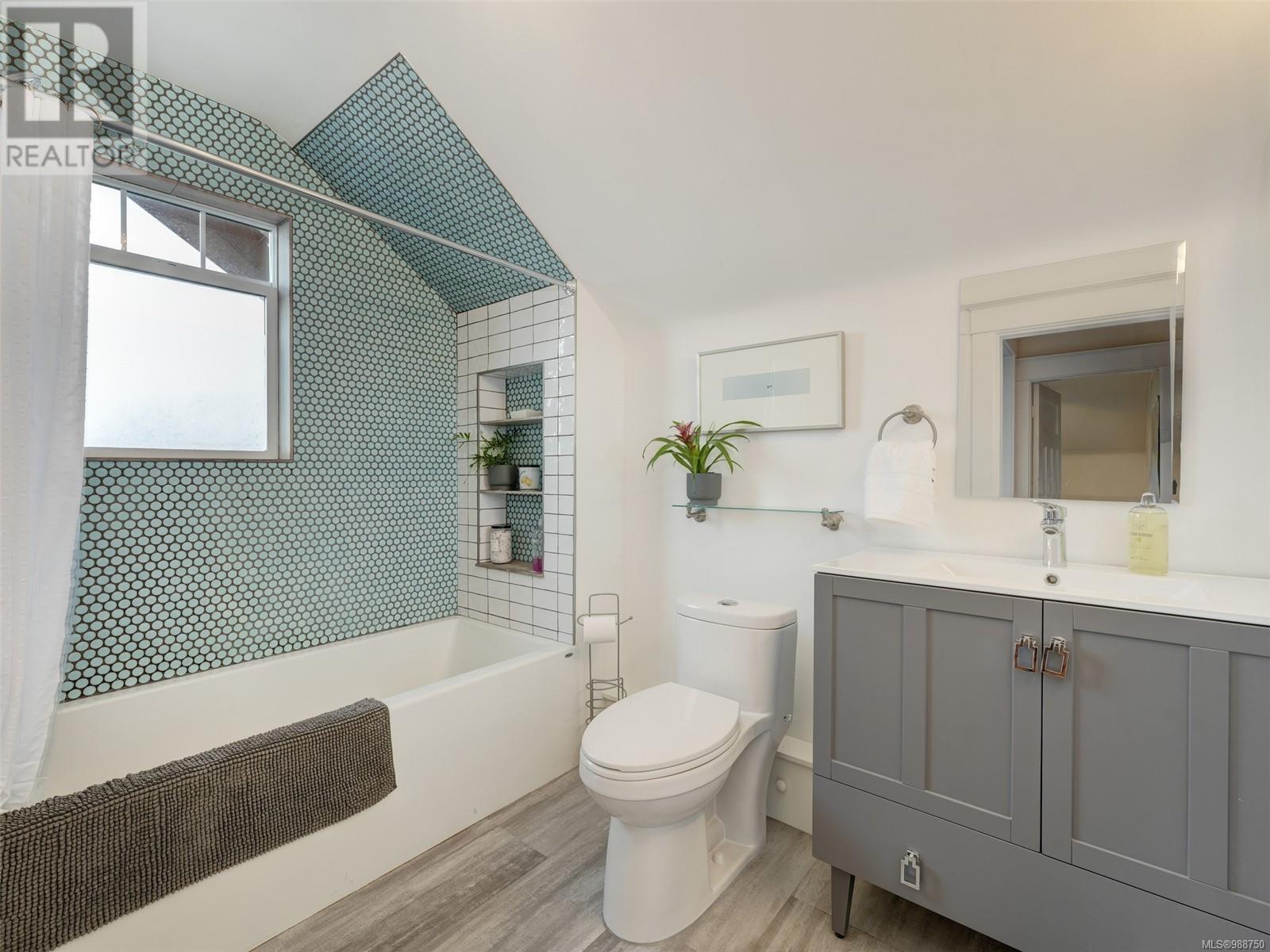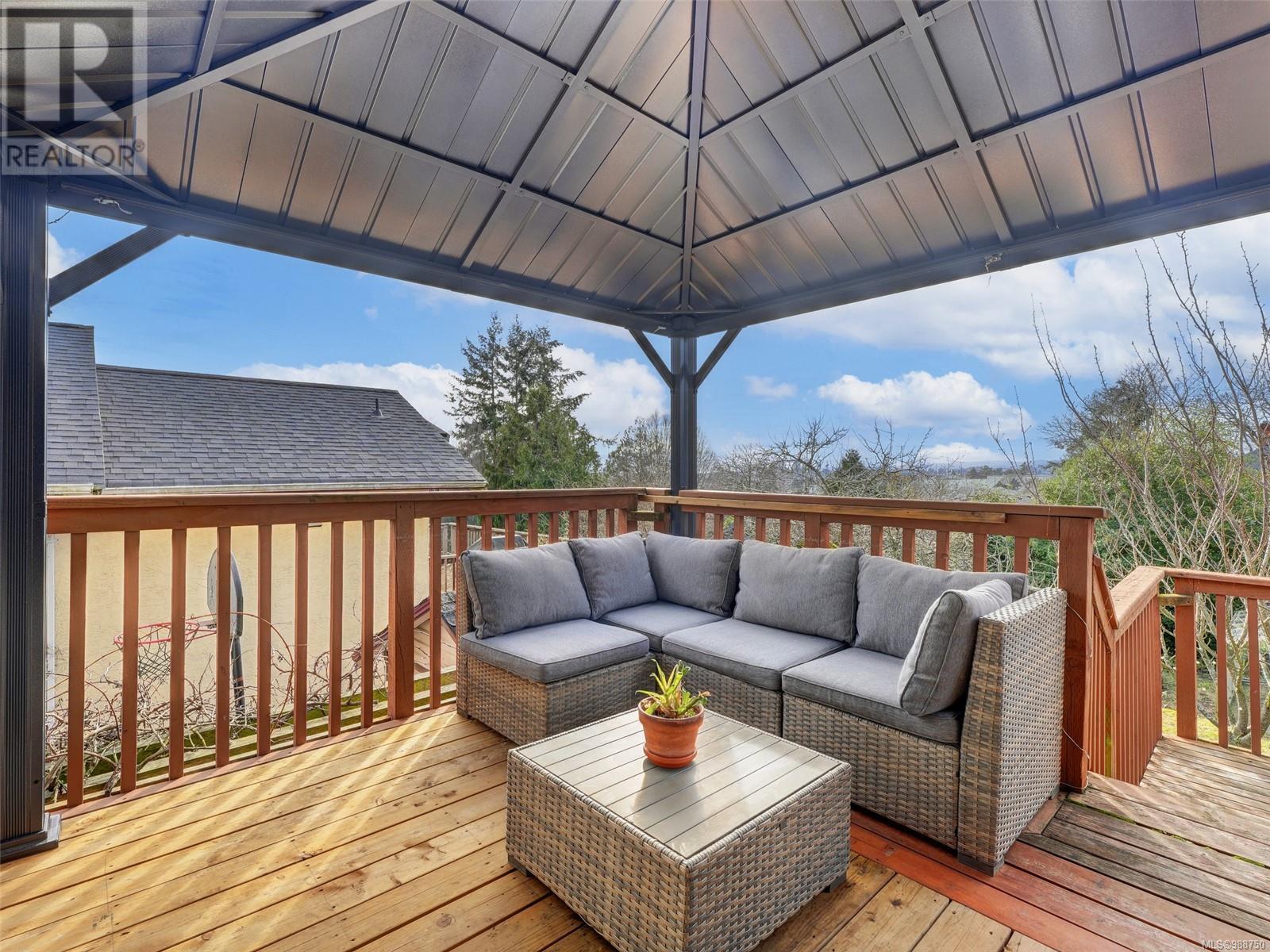2928 Blackwood St Victoria, British Columbia V8T 3X2
$1,375,000
Nestled on a hilltop with sweeping city & Olympic mountain views, this 5 bedroom, 2 bathrom home is a hidden gem located across from magical & secluded Summit Park. With original woodwork, stained glass, fir floors & fireplace with original tilework, this home has been lovingly updated by just 4 previous owners since it was built in 1914 as one of the original homes in the area. The upper level offers 3 bedroom, 4-pc bathroom (updated in 2020 and featuring Italian tile) & an office with fantastic views! The main features a living room with original french doors, updated kitchen & dining room with access to a west facing deck to take in the sunset. Separate lower level 2BD suite (currently vacant) was previously rented for $2200/mo. The yard is a gardener's delight offering tiered garden beds, stone work, greenhouse, & fruit trees (plum, cherry, fig & apple) & a Gewürztraminer grape vine. Lots of mechanical updates including on-demand hot water, high efficiency gas furnace & vinyl windows on the upper level. Situated in the coveted Hillside neighbourhood, with shops, cafes, parks & schools all within walking distance. (id:29647)
Property Details
| MLS® Number | 988750 |
| Property Type | Single Family |
| Neigbourhood | Hillside |
| Features | Central Location, Southern Exposure, Other |
| Parking Space Total | 3 |
| Plan | Vip299 |
| Structure | Greenhouse |
| View Type | City View, Mountain View |
Building
| Bathroom Total | 2 |
| Bedrooms Total | 5 |
| Architectural Style | Character |
| Constructed Date | 1914 |
| Cooling Type | None |
| Fireplace Present | Yes |
| Fireplace Total | 1 |
| Heating Fuel | Natural Gas |
| Heating Type | Forced Air |
| Size Interior | 2601 Sqft |
| Total Finished Area | 2397 Sqft |
| Type | House |
Land
| Acreage | No |
| Size Irregular | 6885 |
| Size Total | 6885 Sqft |
| Size Total Text | 6885 Sqft |
| Zoning Type | Residential |
Rooms
| Level | Type | Length | Width | Dimensions |
|---|---|---|---|---|
| Second Level | Bathroom | 9 ft | 6 ft | 9 ft x 6 ft |
| Second Level | Office | 8 ft | 5 ft | 8 ft x 5 ft |
| Second Level | Bedroom | 9 ft | 9 ft | 9 ft x 9 ft |
| Second Level | Bedroom | 10 ft | 9 ft | 10 ft x 9 ft |
| Second Level | Primary Bedroom | 17 ft | 10 ft | 17 ft x 10 ft |
| Lower Level | Living Room | 12 ft | 12 ft | 12 ft x 12 ft |
| Lower Level | Bathroom | 8 ft | 5 ft | 8 ft x 5 ft |
| Lower Level | Kitchen | 11 ft | 10 ft | 11 ft x 10 ft |
| Lower Level | Bedroom | 8 ft | 7 ft | 8 ft x 7 ft |
| Lower Level | Bedroom | 13 ft | 9 ft | 13 ft x 9 ft |
| Main Level | Kitchen | 16 ft | 12 ft | 16 ft x 12 ft |
| Main Level | Dining Room | 14 ft | 12 ft | 14 ft x 12 ft |
| Main Level | Living Room | 17 ft | 14 ft | 17 ft x 14 ft |
| Main Level | Entrance | 11 ft | 8 ft | 11 ft x 8 ft |
https://www.realtor.ca/real-estate/27940634/2928-blackwood-st-victoria-hillside

1144 Fort St
Victoria, British Columbia V8V 3K8
(250) 385-2033
(250) 385-3763
www.newportrealty.com/
Interested?
Contact us for more information










































