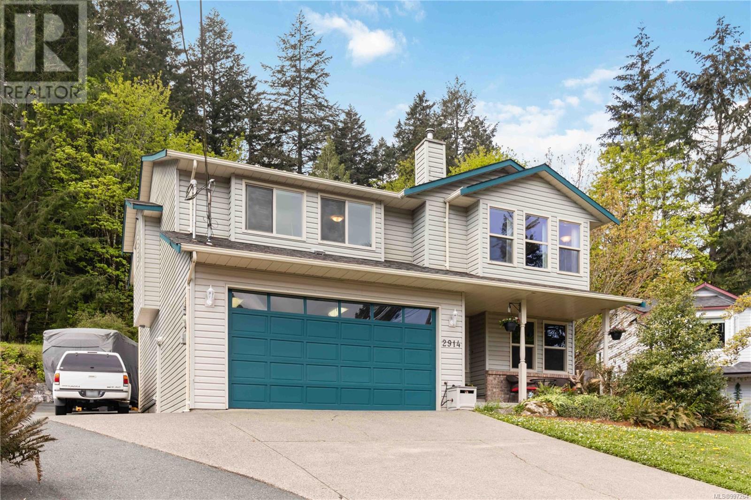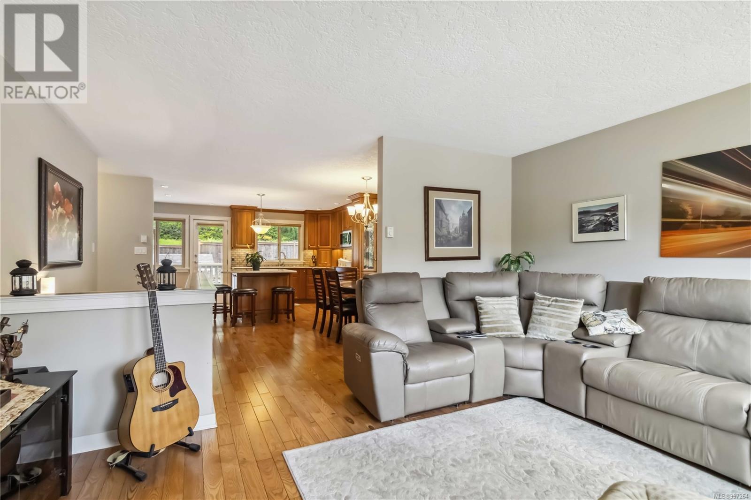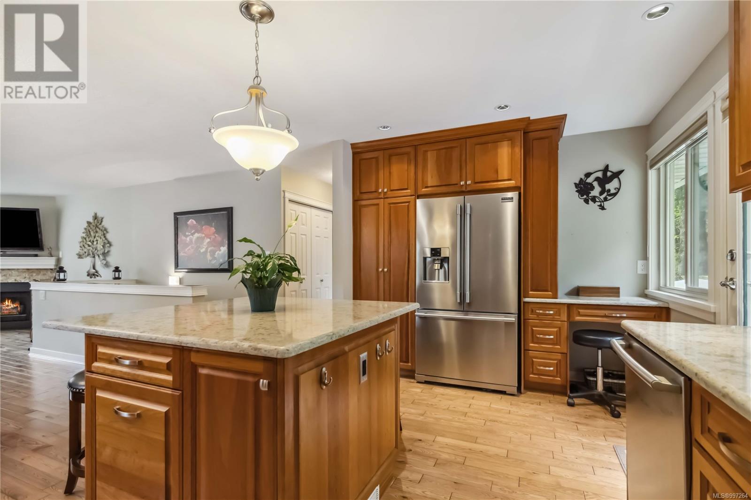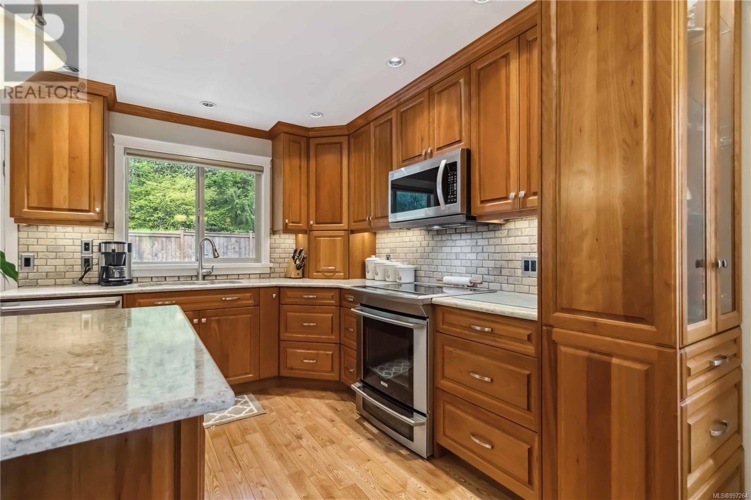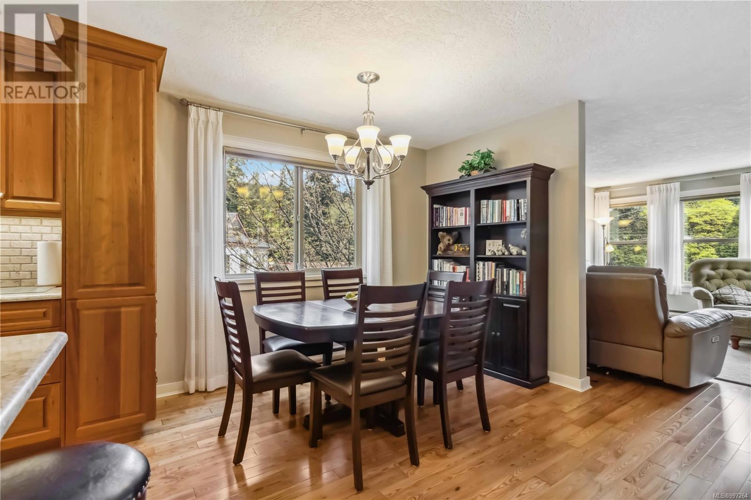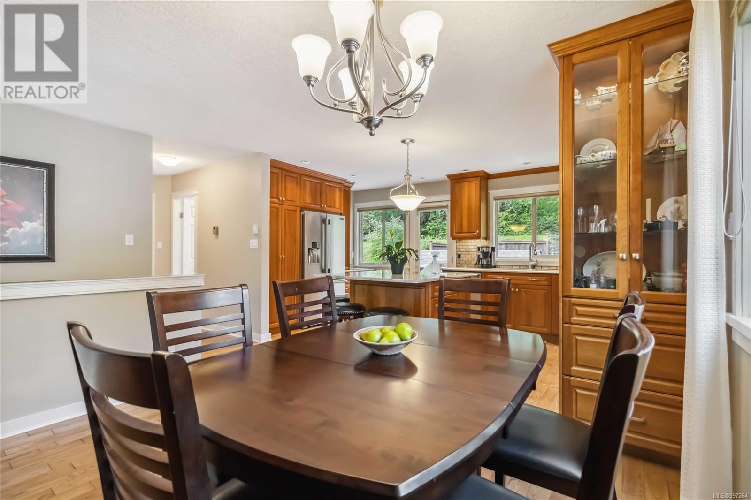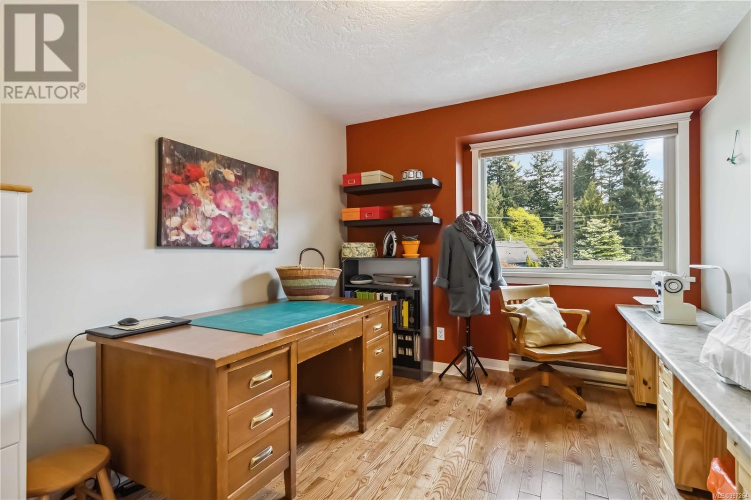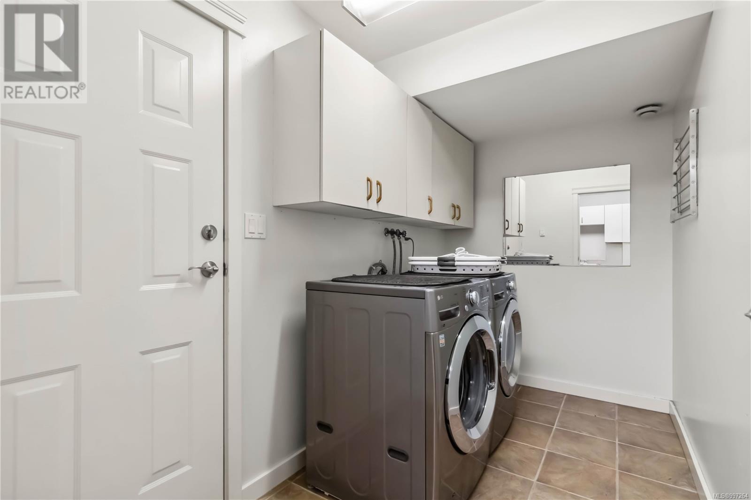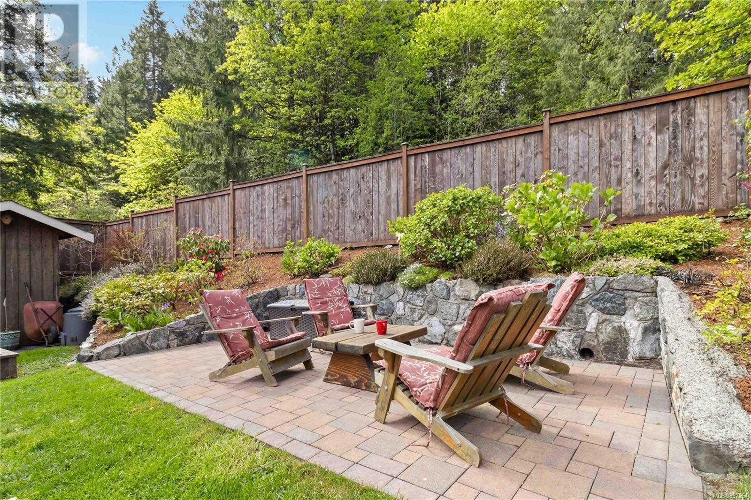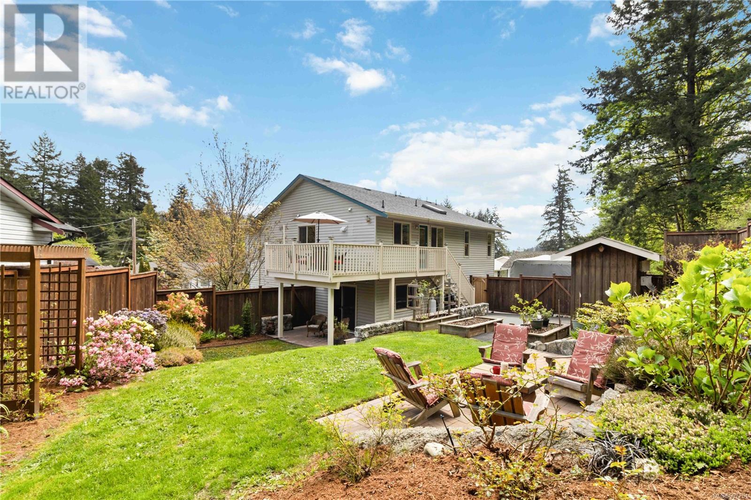2914 Palsson Pl Langford, British Columbia V9B 5X8
$1,124,900Maintenance,
$60 Monthly
Maintenance,
$60 MonthlyTHE PERFECT FAMILY HOME! UPDATED & WELL MAINTAINED 4 BED + DEN, 3 BATH 2171SF HOME (INCL INLAW SUITE) ON LARGE, PRIVATE, FENCED/GATED & MASTERFULLY LANDSCAPED .17AC/7,532SF LOT. Step thru the front door to the tiled entry. Ascend the stairs to main lvl & be impressed w/the gleaming genuine ash floors & abundance of light thru a profusion of windows. Updated gourmet kitchen w/cherry cabinets, stainless steel appls, quartz counters+island, dual sinks, pantry closet & french door to back deck. Inline dining rm - perfect for family dinners. Spacious living rm w/cozy gas fireplace & stone surround. Updated main 4pc bath & 3 generous bedrooms incl primary w/w-i closet & opulent 3pc ensuite. On the lower lvl, the flexible floor plan can be utilized as a 1-2 bed in-law suite or enjoy as part of the main home w/den/office, laundry, 4pc bath, kitchen, bedroom & family rm opening to the covered patio. DBL garage, extra parking, shed, raised garden beds & a plethora of shrubs & flowers. A must see (id:29647)
Property Details
| MLS® Number | 997264 |
| Property Type | Single Family |
| Neigbourhood | Goldstream |
| Community Features | Pets Allowed, Family Oriented |
| Features | Cul-de-sac, Irregular Lot Size, Other |
| Parking Space Total | 6 |
| Plan | Vis1908 |
| Structure | Shed, Patio(s) |
Building
| Bathroom Total | 3 |
| Bedrooms Total | 4 |
| Constructed Date | 1991 |
| Cooling Type | None |
| Fireplace Present | Yes |
| Fireplace Total | 1 |
| Heating Fuel | Electric, Other |
| Heating Type | Baseboard Heaters |
| Size Interior | 2560 Sqft |
| Total Finished Area | 2171 Sqft |
| Type | House |
Land
| Access Type | Road Access |
| Acreage | No |
| Size Irregular | 7532 |
| Size Total | 7532 Sqft |
| Size Total Text | 7532 Sqft |
| Zoning Description | R2 |
| Zoning Type | Residential |
Rooms
| Level | Type | Length | Width | Dimensions |
|---|---|---|---|---|
| Lower Level | Patio | 18'5 x 8'9 | ||
| Lower Level | Patio | 18'6 x 14'3 | ||
| Lower Level | Patio | 14'4 x 9'3 | ||
| Lower Level | Porch | 15'8 x 4'8 | ||
| Lower Level | Laundry Room | 10'7 x 5'8 | ||
| Lower Level | Den | 14'5 x 9'2 | ||
| Lower Level | Entrance | 7'2 x 5'8 | ||
| Main Level | Bedroom | 11'10 x 9'7 | ||
| Main Level | Bedroom | 11'1 x 9'7 | ||
| Main Level | Ensuite | 3-Piece | ||
| Main Level | Primary Bedroom | 13'1 x 12'2 | ||
| Main Level | Bathroom | 4-Piece | ||
| Main Level | Living Room | 15'4 x 14'8 | ||
| Main Level | Dining Room | 11'5 x 9'7 | ||
| Main Level | Kitchen | 16'6 x 10'9 |
https://www.realtor.ca/real-estate/28278095/2914-palsson-pl-langford-goldstream

2239 Oak Bay Ave
Victoria, British Columbia V8R 1G4
(250) 370-7788
(250) 370-2657

4440 Chatterton Way
Victoria, British Columbia V8X 5J2
(250) 744-3301
(800) 663-2121
(250) 744-3904
www.remax-camosun-victoria-bc.com/

101-2015 Shields Rd, P.o. Box 431
Sooke, British Columbia V9Z 1G1
(250) 642-6480
(250) 410-0254
www.remax-camosun-victoria-bc.com/
Interested?
Contact us for more information










