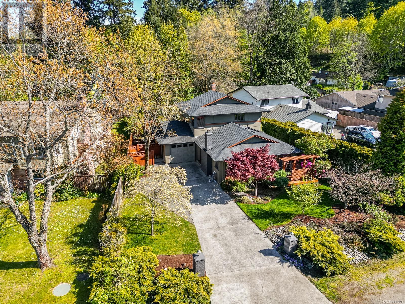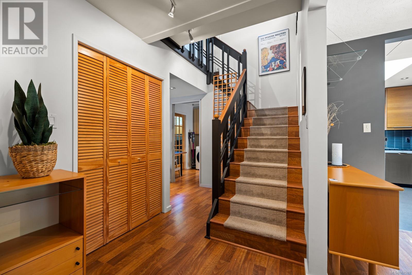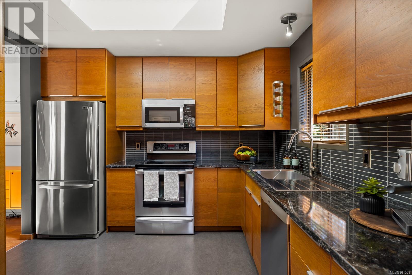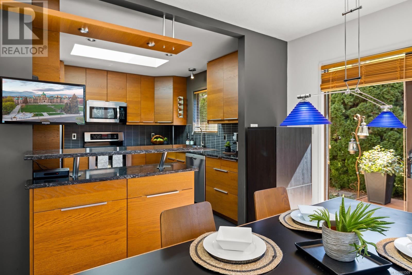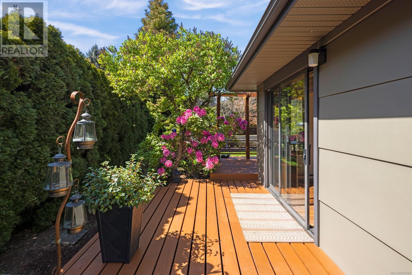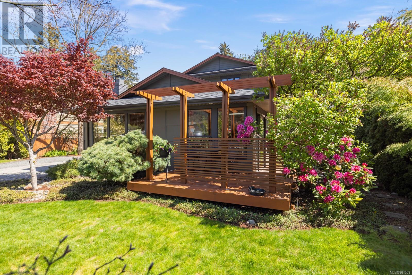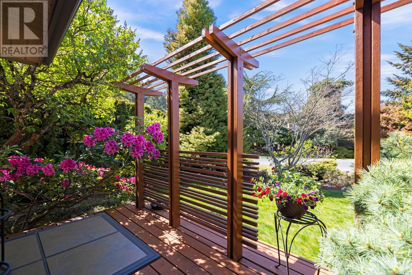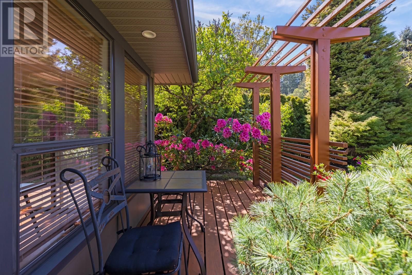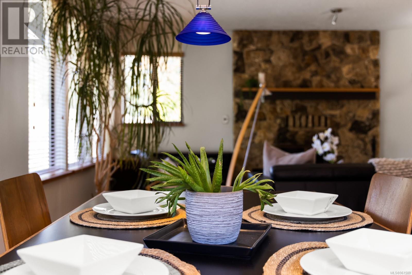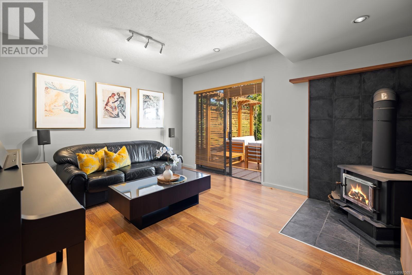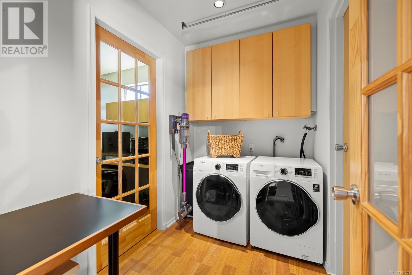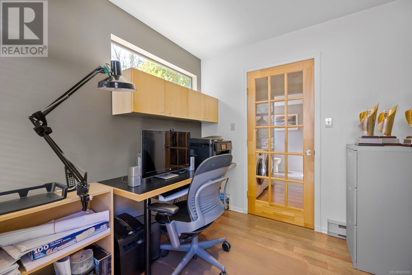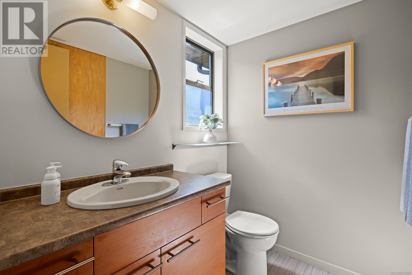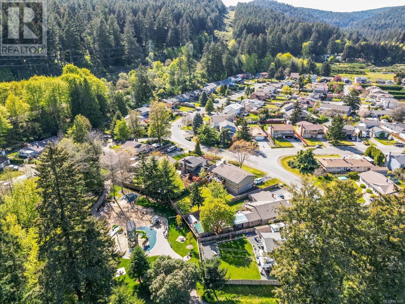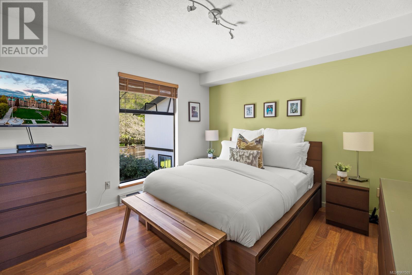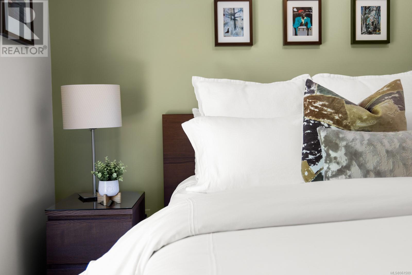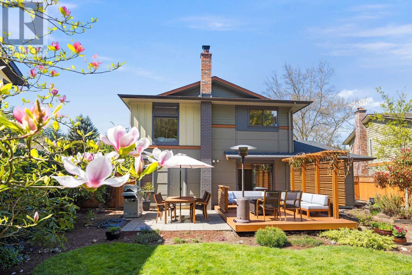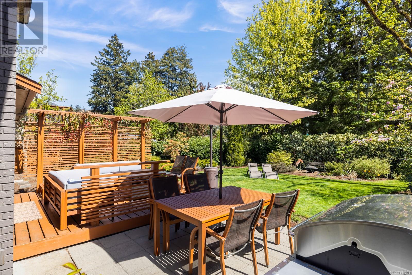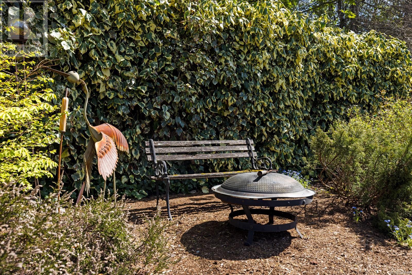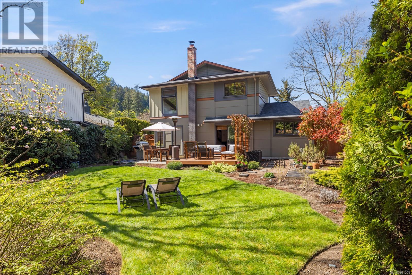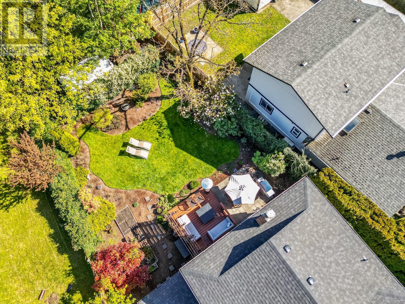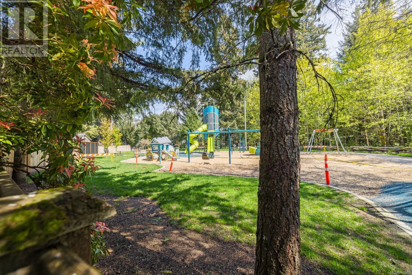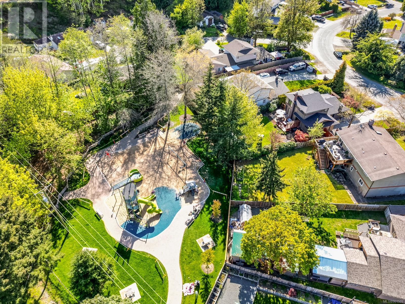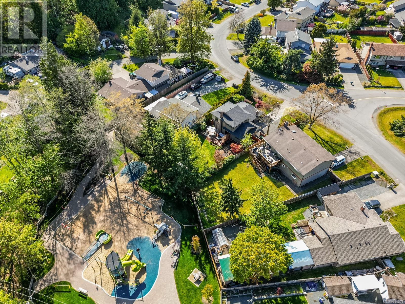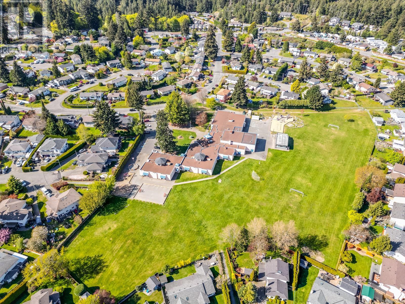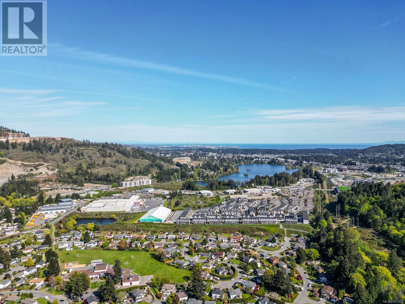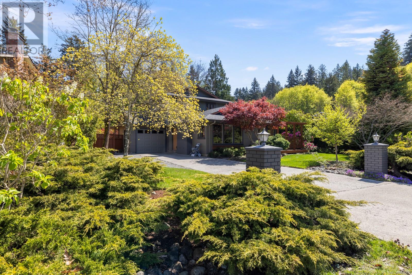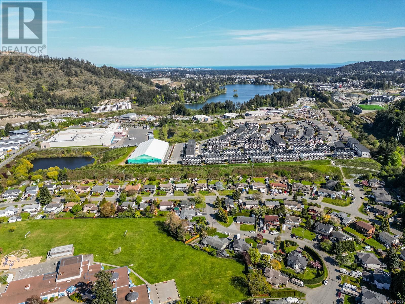2913 Cressida Cres Langford, British Columbia V9B 5W7
$920,000
Discover this exquisitely maintained 3-bedroom, 2-bathroom home in the coveted Goldstream area of Langford, BC. Constructed in 1983 and meticulously cared for by its owners, this residence seamlessly blends timeless charm with vital modern updates. Recent enhancements include a new roof and hot water tank, ensuring long-term reliability and comfort. The kitchen boasts a striking skylight, flooding the space with natural light, while a cozy fireplace and a wood stove with a clerestory window into the stairwell add both warmth and a touch of architectural elegance. Outdoors, the large, fully fenced backyard offers a private oasis perfect for entertaining and relaxation. Inside, the inviting interiors promise a cozy living environment for everyday life. Ideally situated near Willway Elementary, this property is a haven for families, providing a safe, community-oriented lifestyle with easy access to local amenities and many recreational opportunities including Goldstream Park. (id:29647)
Property Details
| MLS® Number | 961509 |
| Property Type | Single Family |
| Neigbourhood | Goldstream |
| Features | Curb & Gutter, Irregular Lot Size |
| Parking Space Total | 4 |
| Plan | Vip36872 |
| Structure | Shed, Patio(s), Patio(s), Patio(s), Patio(s) |
Building
| Bathroom Total | 2 |
| Bedrooms Total | 3 |
| Constructed Date | 1983 |
| Cooling Type | None |
| Fireplace Present | Yes |
| Fireplace Total | 2 |
| Heating Fuel | Electric |
| Heating Type | Baseboard Heaters |
| Size Interior | 1862 Sqft |
| Total Finished Area | 1585 Sqft |
| Type | House |
Land
| Acreage | No |
| Size Irregular | 6571 |
| Size Total | 6571 Sqft |
| Size Total Text | 6571 Sqft |
| Zoning Description | R2 |
| Zoning Type | Residential |
Rooms
| Level | Type | Length | Width | Dimensions |
|---|---|---|---|---|
| Second Level | Bathroom | 9'3 x 5'2 | ||
| Second Level | Bedroom | 9'3 x 9'1 | ||
| Second Level | Bedroom | 11'3 x 12'9 | ||
| Second Level | Primary Bedroom | 11'3 x 12'9 | ||
| Main Level | Patio | 7'11 x 11'0 | ||
| Main Level | Living Room | 20'4 x 12'3 | ||
| Main Level | Kitchen | 11'0 x 11'0 | ||
| Main Level | Dining Room | 9'3 x 11'0 | ||
| Main Level | Family Room | 11'9 x 14'6 | ||
| Main Level | Office | 8'6 x 8'3 | ||
| Main Level | Laundry Room | 5'6 x 8'3 | ||
| Main Level | Bathroom | 6'0 x 5'0 | ||
| Main Level | Entrance | 6'3 x 14'6 | ||
| Main Level | Patio | 12'0 x 15'6 | ||
| Main Level | Patio | 11'0 x 14'3 | ||
| Main Level | Patio | 5'0 x 10'0 |
https://www.realtor.ca/real-estate/26805328/2913-cressida-cres-langford-goldstream

110 - 4460 Chatterton Way
Victoria, British Columbia V8X 5J2
(250) 477-5353
(800) 461-5353
(250) 477-3328
www.rlpvictoria.com/

110 - 4460 Chatterton Way
Victoria, British Columbia V8X 5J2
(250) 477-5353
(800) 461-5353
(250) 477-3328
www.rlpvictoria.com/
Interested?
Contact us for more information


