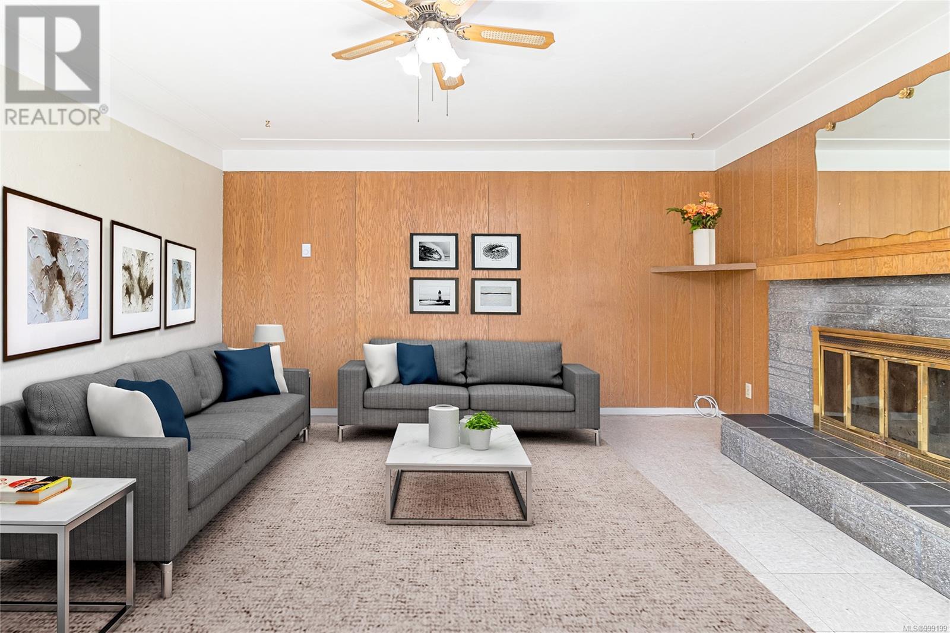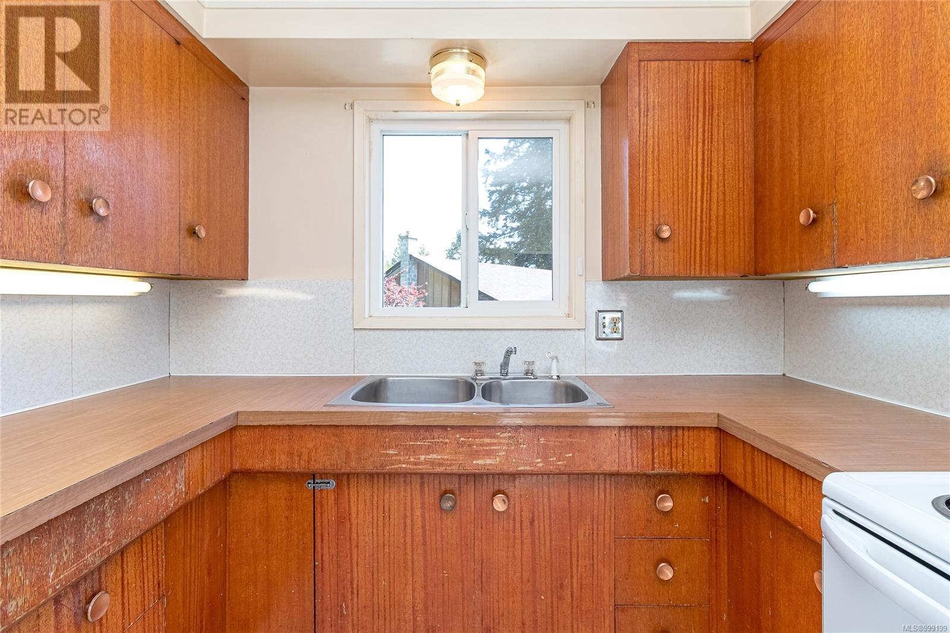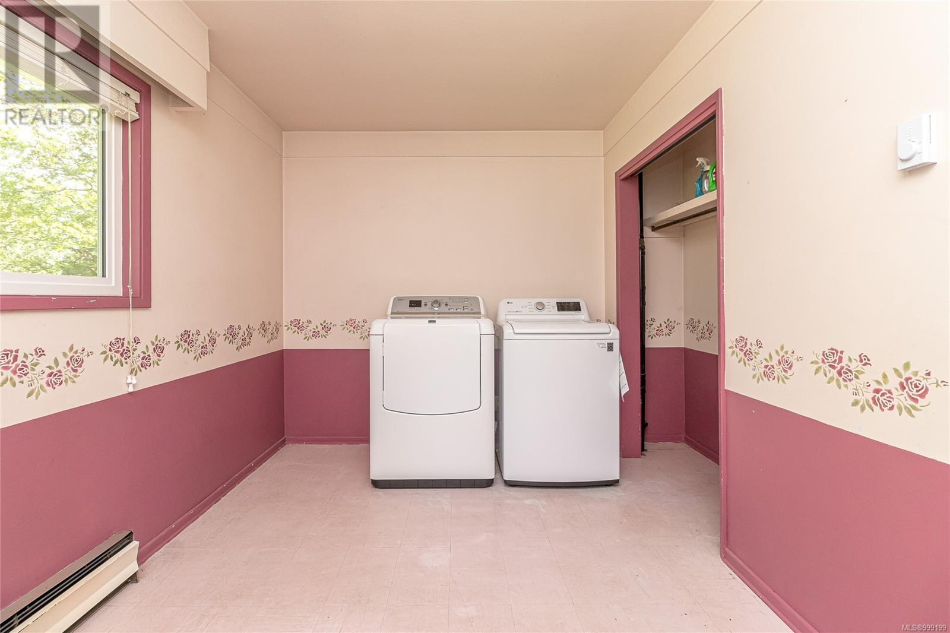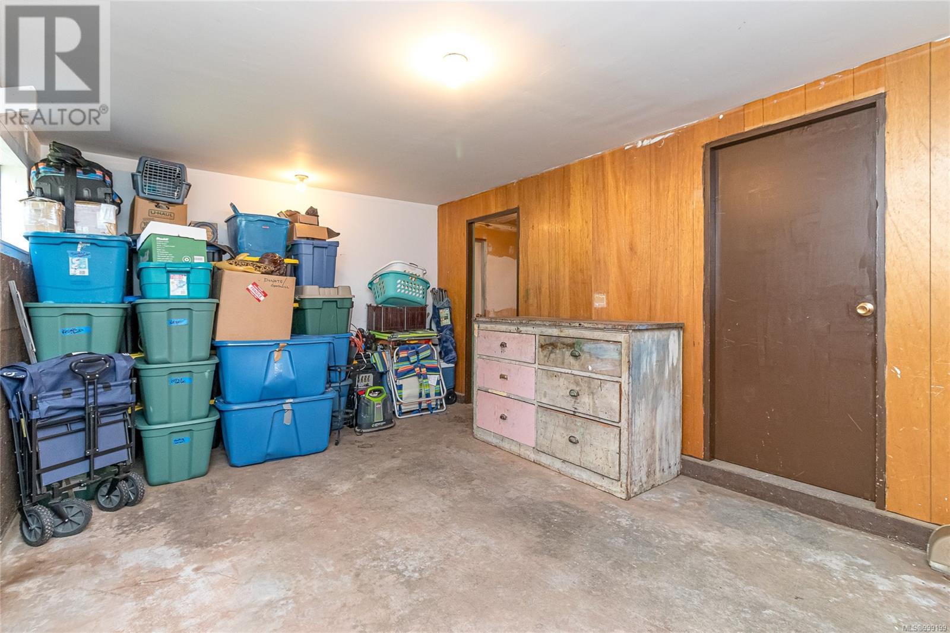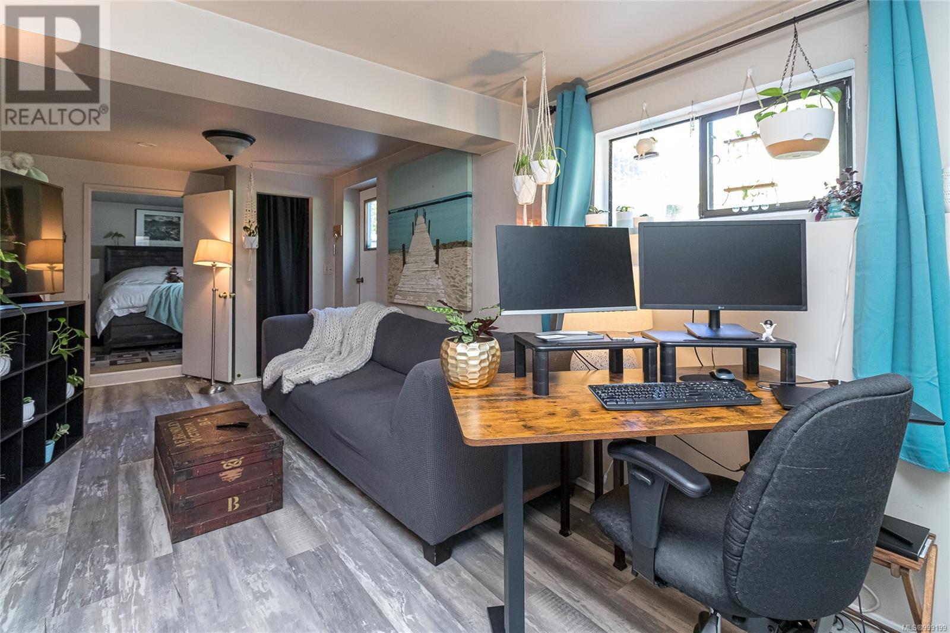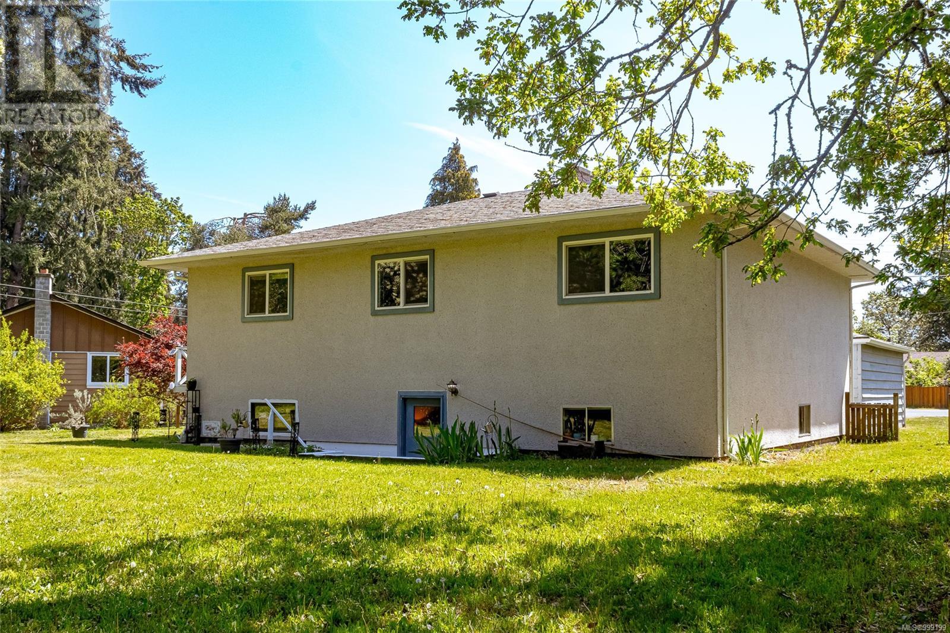2912 Dickerson Pl Colwood, British Columbia V9B 2G7
$879,000
You will appreciate being part of one of the best family neighbourhoods in Colwood, bordering the Galloping Goose Trail. This family home has had the same owner since new and is on the market for the first time since 1962. Situated at the end of a no through street on a flat and private oversized 1/3 acre lot. Featuring a large living room with wood burning fireplace, bright eat-in kitchen, full 4 piece bathroom and 3 bedrooms. The lower level features ample workshop and storage space and a one bedroom suite with its own separate entrance. There is ample parking in addition to the single car garage. The huge lot easily lends itself to a garden suite or additional accessory buildings. Newer roof, vinyl windows and septic. Close proximity to Westshore Town Centre, YM/YWCA, Belmont Market Shopping Centre, City Centre Park, Schools, Transit and the Juan de Fuca Recreation Centre. This well loved and well maintained home awaits your personal touch. Don't delay! (id:29647)
Property Details
| MLS® Number | 999199 |
| Property Type | Single Family |
| Neigbourhood | Hatley Park |
| Features | Level Lot, Other |
| Parking Space Total | 4 |
| Plan | Vip13224 |
| Structure | Patio(s) |
Building
| Bathroom Total | 2 |
| Bedrooms Total | 4 |
| Constructed Date | 1964 |
| Cooling Type | None |
| Fireplace Present | Yes |
| Fireplace Total | 1 |
| Heating Fuel | Electric |
| Heating Type | Baseboard Heaters |
| Size Interior | 2202 Sqft |
| Total Finished Area | 1616 Sqft |
| Type | House |
Land
| Acreage | No |
| Size Irregular | 14550 |
| Size Total | 14550 Sqft |
| Size Total Text | 14550 Sqft |
| Zoning Type | Residential |
Rooms
| Level | Type | Length | Width | Dimensions |
|---|---|---|---|---|
| Lower Level | Bathroom | 4-Piece | ||
| Lower Level | Workshop | 11 ft | 17 ft | 11 ft x 17 ft |
| Lower Level | Kitchen | 5 ft | 10 ft | 5 ft x 10 ft |
| Lower Level | Living Room | 12 ft | 10 ft | 12 ft x 10 ft |
| Lower Level | Bedroom | 11 ft | 10 ft | 11 ft x 10 ft |
| Main Level | Patio | 11 ft | 4 ft | 11 ft x 4 ft |
| Main Level | Balcony | 7 ft | 16 ft | 7 ft x 16 ft |
| Main Level | Bedroom | 13 ft | 8 ft | 13 ft x 8 ft |
| Main Level | Bedroom | 10 ft | 10 ft | 10 ft x 10 ft |
| Main Level | Primary Bedroom | 10 ft | 14 ft | 10 ft x 14 ft |
| Main Level | Bathroom | 4-Piece | ||
| Main Level | Kitchen | 8 ft | 8 ft | 8 ft x 8 ft |
| Main Level | Dining Room | 10 ft | 9 ft | 10 ft x 9 ft |
| Main Level | Living Room | 15 ft | 15 ft | 15 ft x 15 ft |
| Main Level | Entrance | 2 ft | 6 ft | 2 ft x 6 ft |
https://www.realtor.ca/real-estate/28289957/2912-dickerson-pl-colwood-hatley-park

4440 Chatterton Way
Victoria, British Columbia V8X 5J2
(250) 744-3301
(800) 663-2121
(250) 744-3904
www.remax-camosun-victoria-bc.com/

4440 Chatterton Way
Victoria, British Columbia V8X 5J2
(250) 744-3301
(800) 663-2121
(250) 744-3904
www.remax-camosun-victoria-bc.com/
Interested?
Contact us for more information




