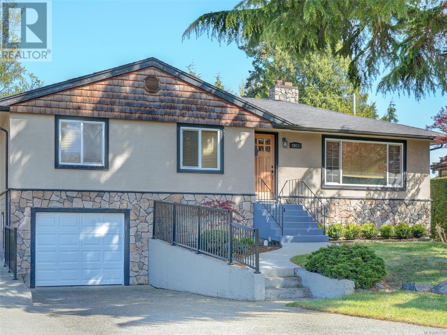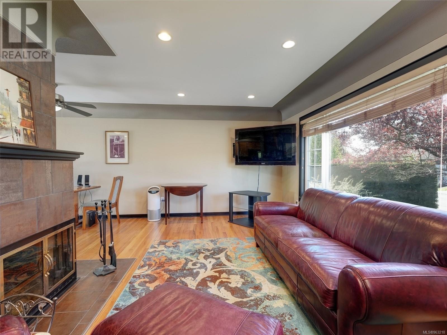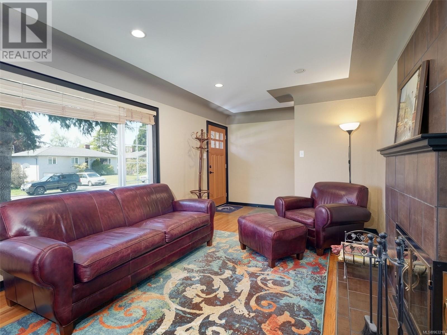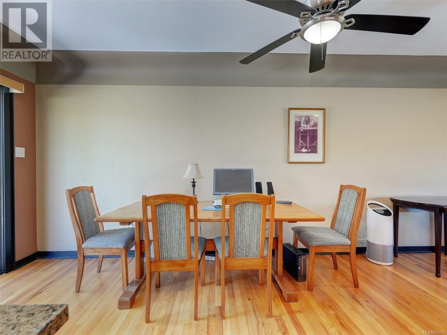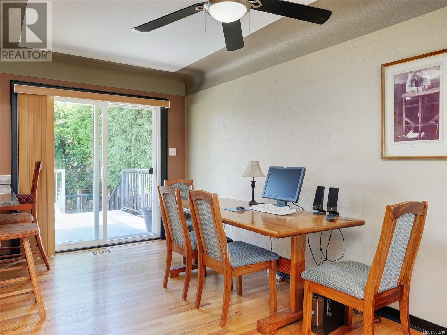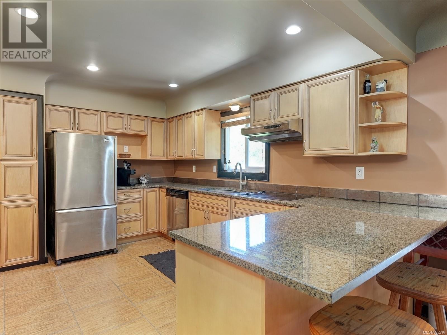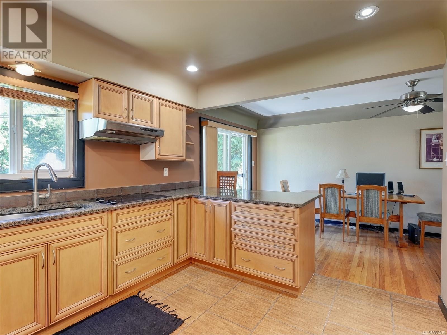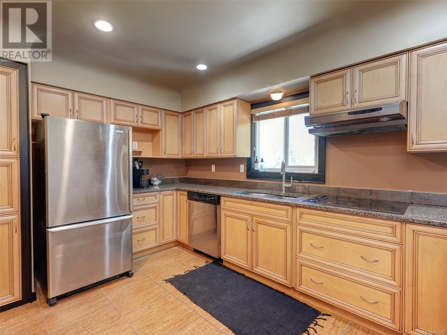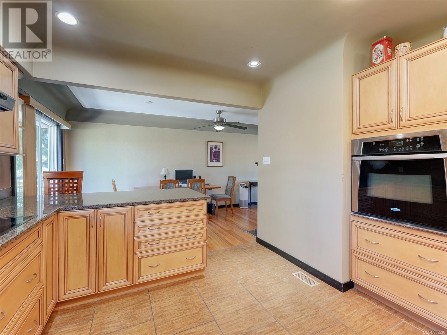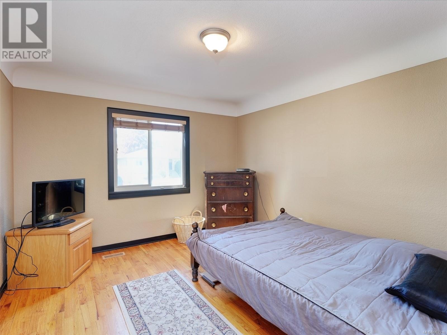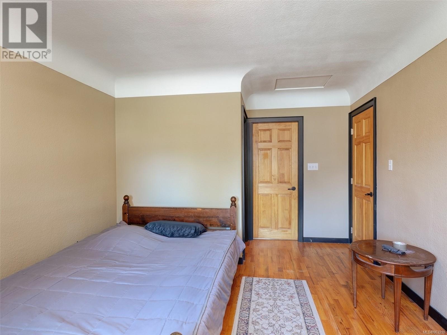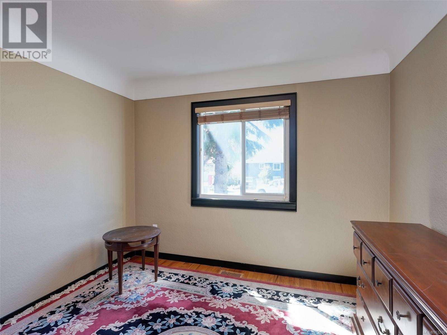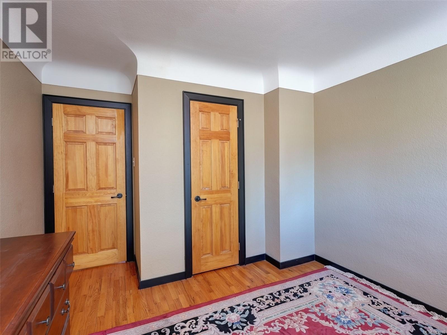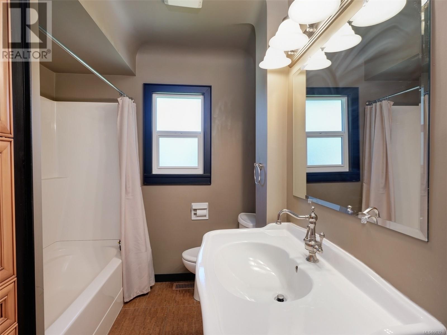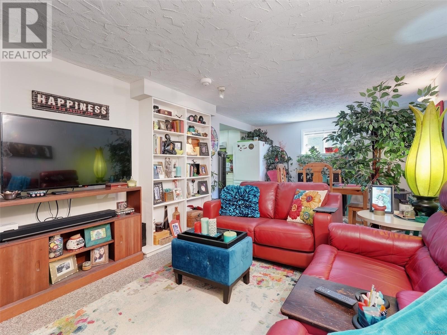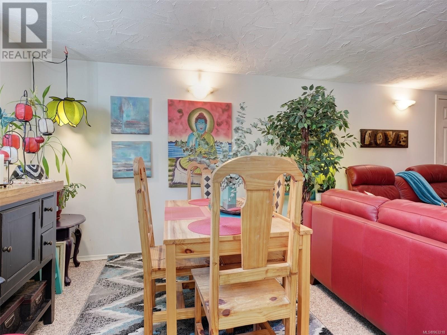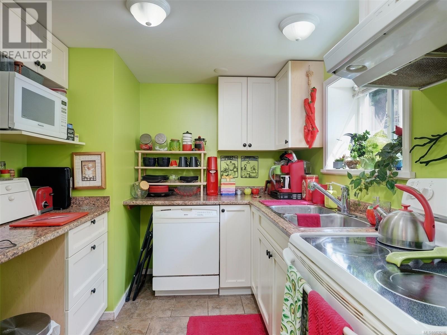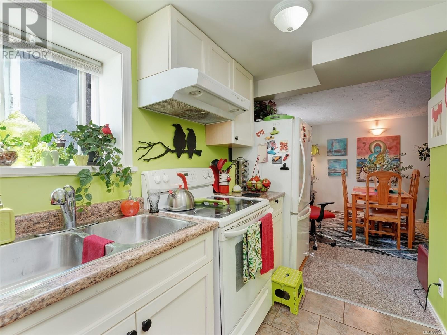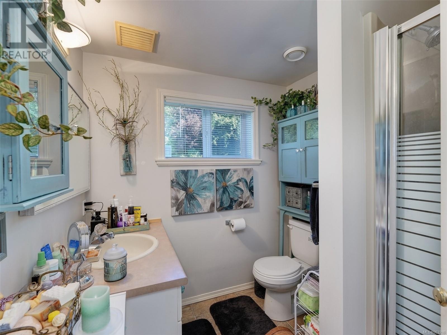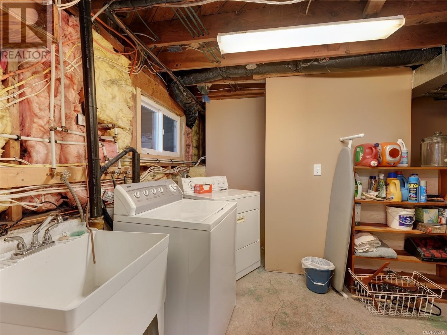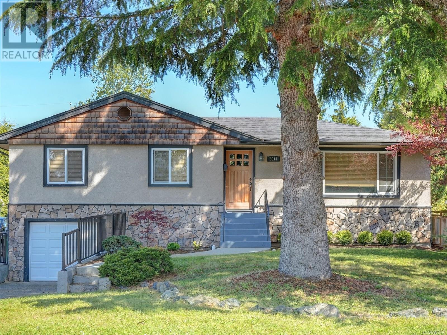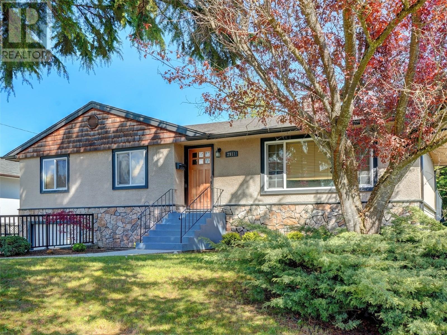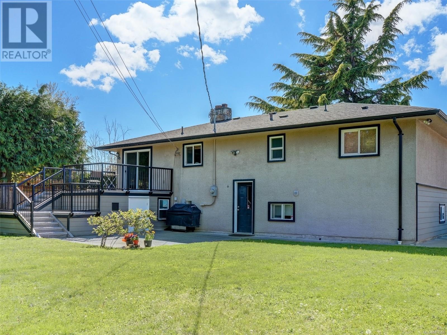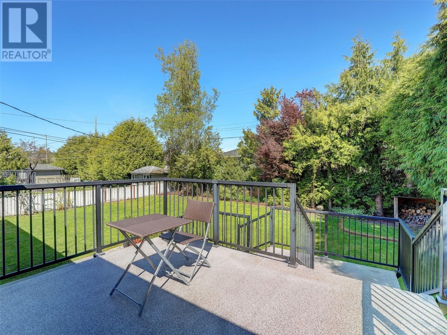2911 Ilene Terr Saanich, British Columbia V8R 4P2
$1,249,900
Follow your dream, home! A treasure of the Camosun area on a quiet, tree lined street. This wonderful 3 bedroom 3 bath home offers a harmonious blend of 1957 character features along with wonderful modern upgrades. With almost 2000 sqft of living on a beautifully maintained 7370 sqft lot, this home has it all. Main: 2 bdrms & 2 updated bathrooms with heated tile flrs, beautiful Oak & Fir flrs, a lovely liv rm with a cozy wood burning F/P, coved ceilings & huge amazing updated kitchen with S/S appl, quartz counters & dining area. You'll step out on to your beautiful 13’ X 12' deck & fully fenced private back yard. Lower level, which has it's own sep entrance, offers a 3rd bdrm, full kitchen, family rm, 3 pce bath & shared laundry perfect for the in-law's, gym or extra rooms for the kiddies. Bonus: Newer windows, newer exterior paint, 2 - 2018 HWT’s, heat pump, roof 2009 are just some of the upgrades you'll find. Working garage for your car and tons of outdoor space for 4-6 vehicles & also extra storage. Conveniently located just minutes to Hillside Mall, downtown Victoria and a short stroll from great schools, shopping & all amenities. Life is good here so hurry & get in your car to view this wonderful home today! (id:29647)
Property Details
| MLS® Number | 963218 |
| Property Type | Single Family |
| Neigbourhood | Camosun |
| Features | Other |
| Parking Space Total | 6 |
| Plan | Vip11000 |
| Structure | Shed, Patio(s) |
Building
| Bathroom Total | 3 |
| Bedrooms Total | 3 |
| Constructed Date | 1957 |
| Cooling Type | Air Conditioned |
| Fireplace Present | Yes |
| Fireplace Total | 1 |
| Heating Fuel | Electric, Wood |
| Heating Type | Baseboard Heaters, Heat Pump |
| Size Interior | 2945 Sqft |
| Total Finished Area | 1944 Sqft |
| Type | House |
Land
| Acreage | No |
| Size Irregular | 7370 |
| Size Total | 7370 Sqft |
| Size Total Text | 7370 Sqft |
| Zoning Type | Residential |
Rooms
| Level | Type | Length | Width | Dimensions |
|---|---|---|---|---|
| Lower Level | Kitchen | 15' x 12' | ||
| Lower Level | Entrance | 5' x 5' | ||
| Lower Level | Patio | 20' x 15' | ||
| Lower Level | Laundry Room | 11' x 8' | ||
| Lower Level | Bathroom | 3-Piece | ||
| Lower Level | Bedroom | 13' x 11' | ||
| Lower Level | Living Room | 21' x 11' | ||
| Main Level | Ensuite | 4-Piece | ||
| Main Level | Bathroom | 4-Piece | ||
| Main Level | Bedroom | 10' x 10' | ||
| Main Level | Primary Bedroom | 13' x 11' | ||
| Main Level | Kitchen | 15' x 12' | ||
| Main Level | Dining Room | 10' x 8' | ||
| Main Level | Living Room | 18' x 11' | ||
| Main Level | Entrance | 10' x 4' |
https://www.realtor.ca/real-estate/26870088/2911-ilene-terr-saanich-camosun

2541 Estevan Avenue, V8r 2s6
Victoria, British Columbia V8R 2S6
(250) 592-4422
(800) 263-4753
(250) 592-6600
www.rlpvictoria.com/

2541 Estevan Avenue, V8r 2s6
Victoria, British Columbia V8R 2S6
(250) 592-4422
(800) 263-4753
(250) 592-6600
www.rlpvictoria.com/
Interested?
Contact us for more information


