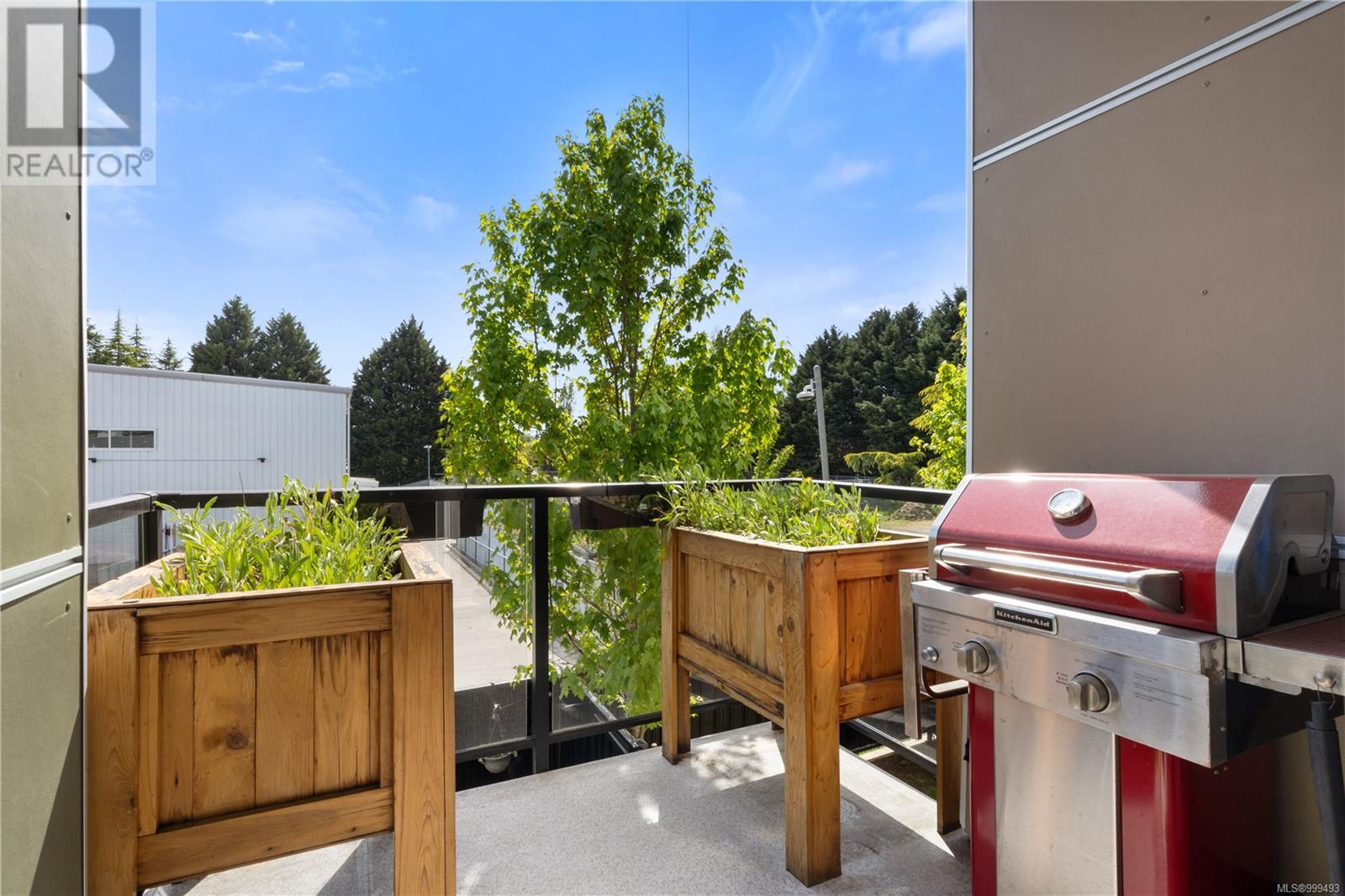29 4355 Viewmont Ave Saanich, British Columbia V8Z 5K8
$969,000Maintenance,
$420.65 Monthly
Maintenance,
$420.65 MonthlyContemporary townhome living at the Reeve! One of the most desirable blocks in the complex with 1,420 sq.ft., 3 Bedrooms, 3 Bathrooms and a private, south-facing, fenced backyard with patio! On the main level you are welcomed by a designer kitchen featuring a large island, gas cooktop & stainless appliances. Living room with gas fireplace & separate dining area with access to a south facing balcony complement the showstopper kitchen. Upstairs is spacious and airy with high ceilings, and you'll find the primary bedroom, 4 pc ensuite, 2nd bedroom, laundry & 4 pc bathroom on this level. The lower level completes the package with the 3rd bedroom, 3 pc bathroom and access to the sunny back patio area. Solar panels, central heating & air conditioning and on-demand gas hot water bring efficiency and modern comforts to the home. EV charger in the garage and a 2nd parking space in the driveway! Tucked away on a quiet cul-de-sac next to Brydon Park & within walking distance to all of the amenities you need in Royal Oak: grocery store, restaurants, cafes, and Royal Oak Middle School. (id:29647)
Property Details
| MLS® Number | 999493 |
| Property Type | Single Family |
| Neigbourhood | Royal Oak |
| Community Features | Pets Allowed, Family Oriented |
| Features | Irregular Lot Size |
| Parking Space Total | 2 |
| Plan | Eps6006 |
| Structure | Patio(s) |
Building
| Bathroom Total | 3 |
| Bedrooms Total | 3 |
| Constructed Date | 2020 |
| Cooling Type | Air Conditioned |
| Fireplace Present | Yes |
| Fireplace Total | 1 |
| Heating Fuel | Electric, Natural Gas |
| Heating Type | Heat Pump |
| Size Interior | 1717 Sqft |
| Total Finished Area | 1498 Sqft |
| Type | Row / Townhouse |
Land
| Acreage | No |
| Size Irregular | 1717 |
| Size Total | 1717 Sqft |
| Size Total Text | 1717 Sqft |
| Zoning Type | Multi-family |
Rooms
| Level | Type | Length | Width | Dimensions |
|---|---|---|---|---|
| Second Level | Bathroom | 4-Piece | ||
| Second Level | Ensuite | 4-Piece | ||
| Second Level | Primary Bedroom | 10 ft | 12 ft | 10 ft x 12 ft |
| Second Level | Bedroom | 10 ft | 10 ft | 10 ft x 10 ft |
| Lower Level | Entrance | 7 ft | 5 ft | 7 ft x 5 ft |
| Lower Level | Bathroom | 3-Piece | ||
| Lower Level | Bedroom | 10 ft | 9 ft | 10 ft x 9 ft |
| Lower Level | Patio | 12 ft | 10 ft | 12 ft x 10 ft |
| Main Level | Balcony | 7 ft | 7 ft | 7 ft x 7 ft |
| Main Level | Balcony | 10 ft | 5 ft | 10 ft x 5 ft |
| Main Level | Dining Room | 7 ft | 16 ft | 7 ft x 16 ft |
| Main Level | Kitchen | 10 ft | 17 ft | 10 ft x 17 ft |
| Main Level | Living Room | 10 ft | 18 ft | 10 ft x 18 ft |
https://www.realtor.ca/real-estate/28296186/29-4355-viewmont-ave-saanich-royal-oak

735 Humboldt St
Victoria, British Columbia V8W 1B1
(778) 433-8885

735 Humboldt St
Victoria, British Columbia V8W 1B1
(778) 433-8885
Interested?
Contact us for more information






































