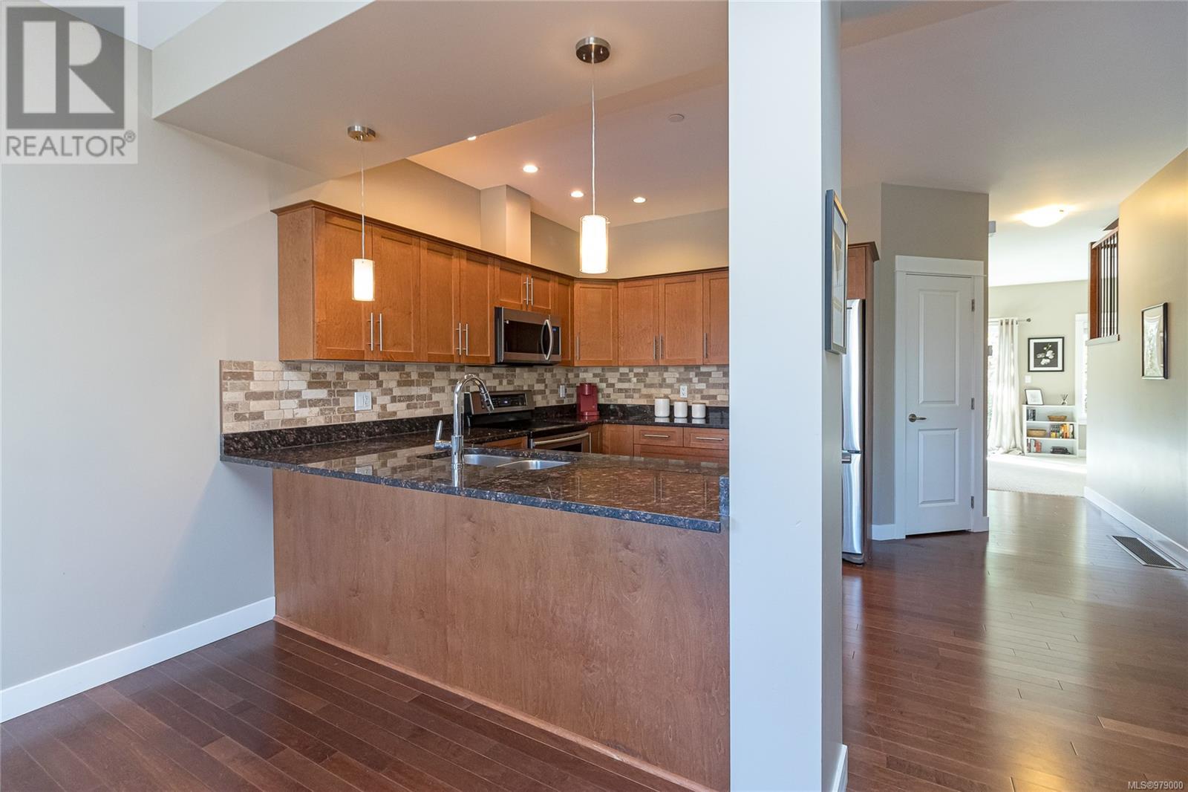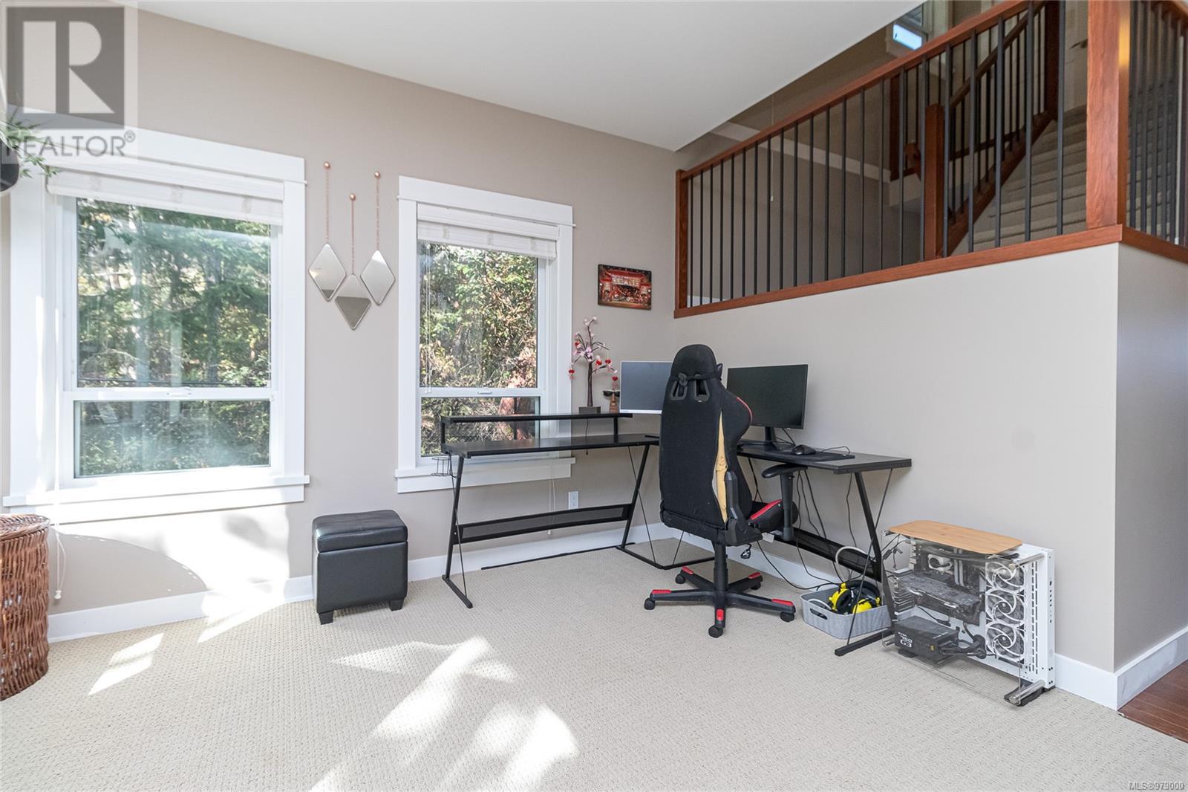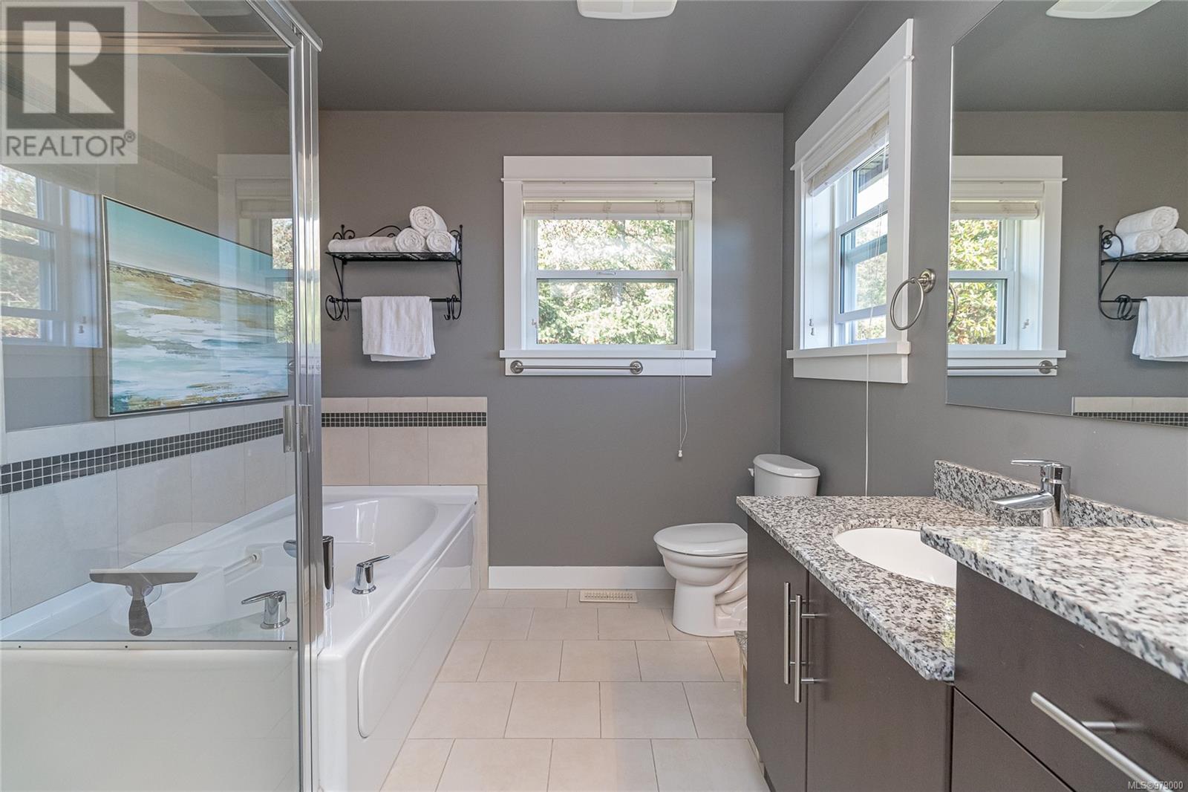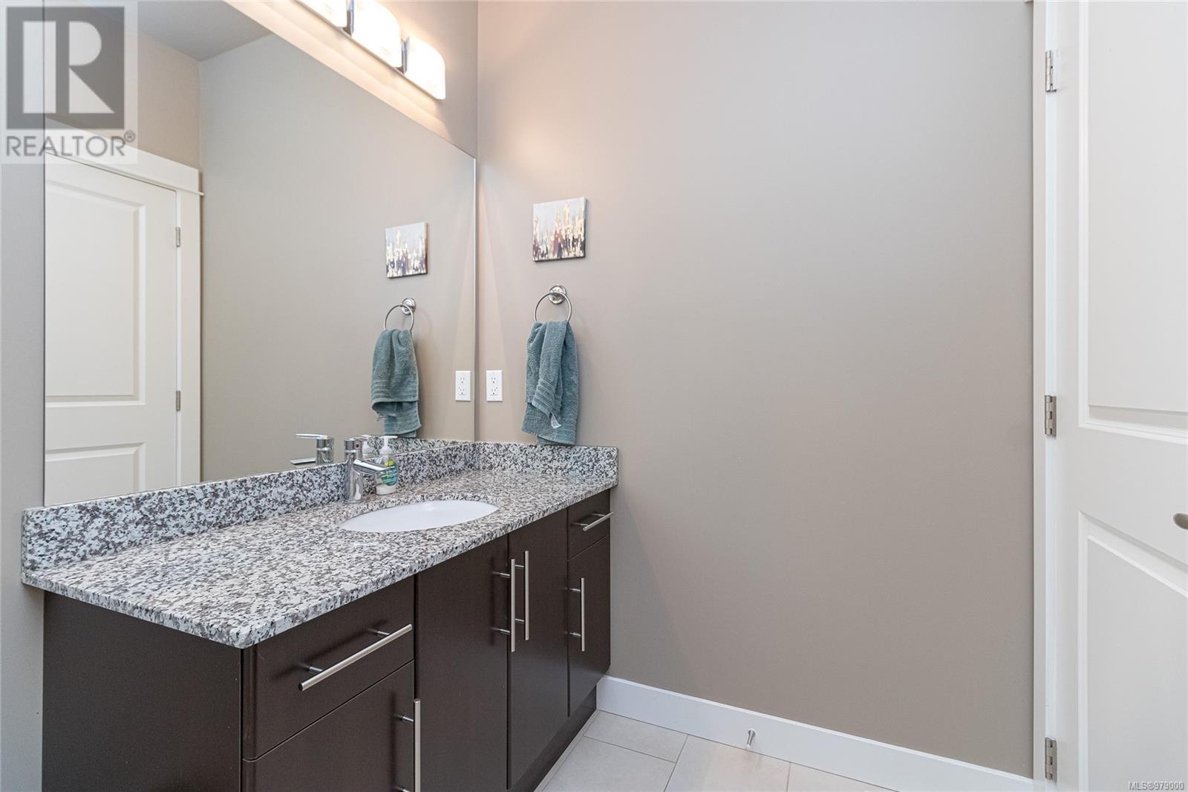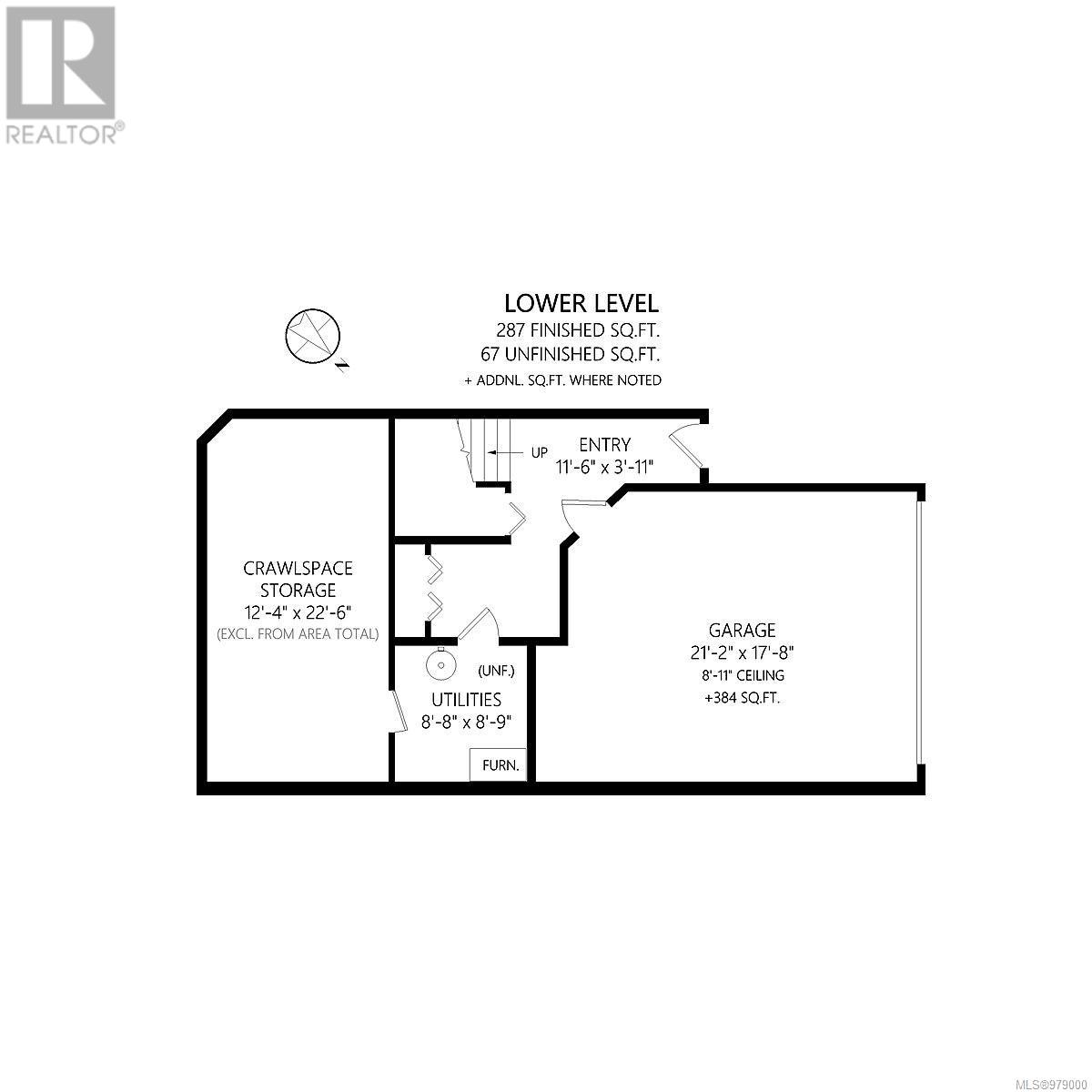29 2319 Chilco Rd View Royal, British Columbia V9B 0L8
$1,050,000Maintenance,
$479.56 Monthly
Maintenance,
$479.56 MonthlyOPEN HOUSE; Sun.8th: 11:30 AM - 1:00 PM .... A luxurious end unit Townhome at the Stonectiffe, located in a beautiful neighborhood with near by park, Galloping Goose Trail and Thetis Lake and is just 12 min. to Downtown. This home has 2266 sf on 3 levels; and is like a half duplex in design with only a neighbor to its one side; a double garage with additional parking spots on its driveway; and views overlooking beautiful green space and privacy. The 2nd level includes a gourmet kitchen with eating peninsula, granite counters, s/s appliances and walk-in pantry; an open dining and living room with patio door access to a huge balcony area, and a very large family room completes this floor, with a walk out patio to a private garden area. An open staircase leads to 3 good-sized bedrooms on the upper level; including a spacious Primary Bedroom with 10' 6'' ceilings and deluxe 5 pce ensuite bath, a laundry room and a 2nd full bath. Other features include wood floors, storage area, geothermal heating / AC and extra parking for flexibility. (id:29647)
Property Details
| MLS® Number | 979000 |
| Property Type | Single Family |
| Neigbourhood | Six Mile |
| Community Name | Stonecliffe |
| Community Features | Pets Allowed, Family Oriented |
| Features | Cul-de-sac, Private Setting, Wooded Area, Other |
| Parking Space Total | 2 |
| Structure | Patio(s) |
Building
| Bathroom Total | 3 |
| Bedrooms Total | 3 |
| Constructed Date | 2010 |
| Cooling Type | Air Conditioned |
| Fireplace Present | Yes |
| Fireplace Total | 1 |
| Heating Fuel | Electric, Geo Thermal, Natural Gas |
| Heating Type | Other |
| Size Interior | 2717 Sqft |
| Total Finished Area | 2266 Sqft |
| Type | Row / Townhouse |
Land
| Acreage | No |
| Size Irregular | 2500 |
| Size Total | 2500 Sqft |
| Size Total Text | 2500 Sqft |
| Zoning Type | Residential |
Rooms
| Level | Type | Length | Width | Dimensions |
|---|---|---|---|---|
| Third Level | Laundry Room | 5'0 x 5'0 | ||
| Third Level | Ensuite | 5-Piece | ||
| Third Level | Primary Bedroom | 15'7 x 10'7 | ||
| Third Level | Bathroom | 4-Piece | ||
| Third Level | Bedroom | 12'2 x 9'11 | ||
| Third Level | Bedroom | 12'2 x 9'11 | ||
| Lower Level | Entrance | 11'6 x 3'11 | ||
| Lower Level | Utility Room | 8'9 x 8'8 | ||
| Main Level | Patio | 22'1 x 9'6 | ||
| Main Level | Family Room | 22'6 x 11'9 | ||
| Main Level | Bathroom | 2-Piece | ||
| Main Level | Pantry | 5'0 x 5'0 | ||
| Main Level | Kitchen | 11'2 x 10'0 | ||
| Main Level | Dining Room | 10'2 x 10'0 | ||
| Main Level | Balcony | 18'2 x 6'4 | ||
| Main Level | Living Room | 20'3 x 12'6 |
https://www.realtor.ca/real-estate/27562553/29-2319-chilco-rd-view-royal-six-mile

4440 Chatterton Way
Victoria, British Columbia V8X 5J2
(250) 744-3301
(800) 663-2121
(250) 744-3904
www.remax-camosun-victoria-bc.com/
Interested?
Contact us for more information














