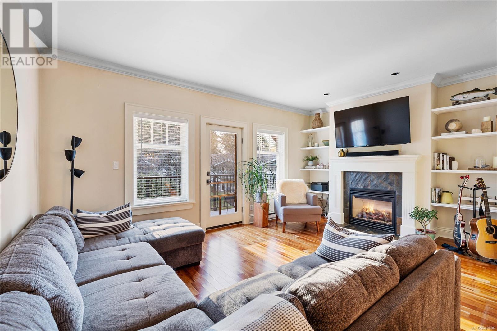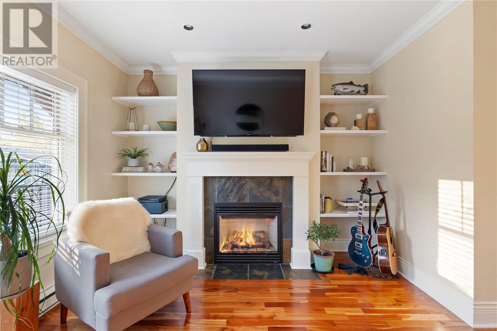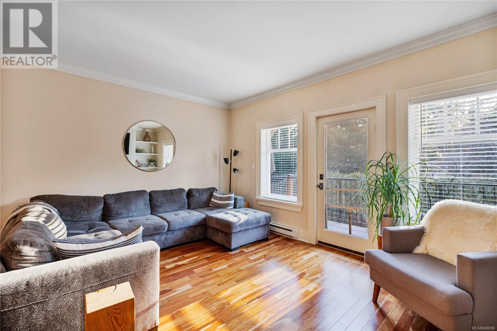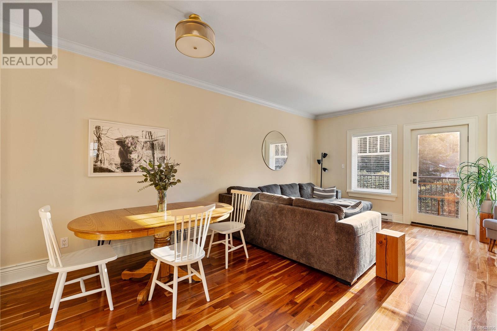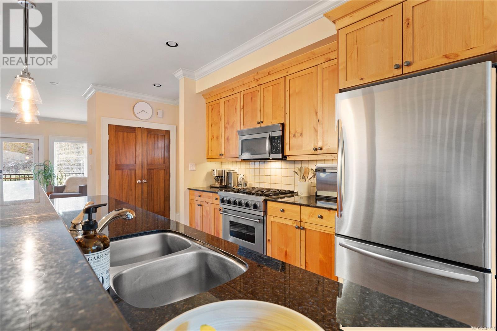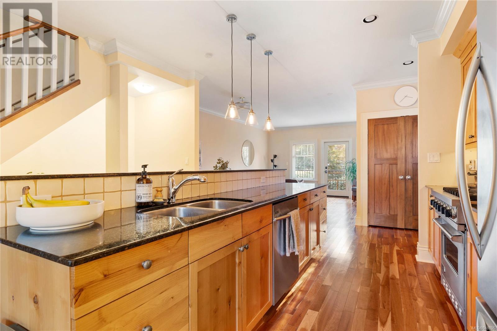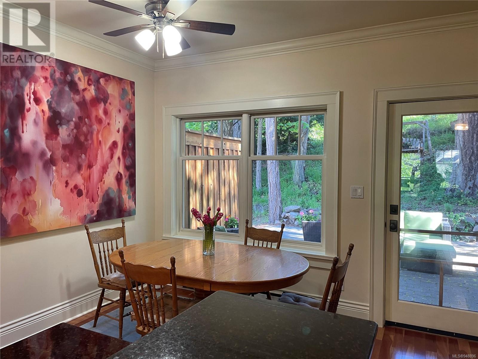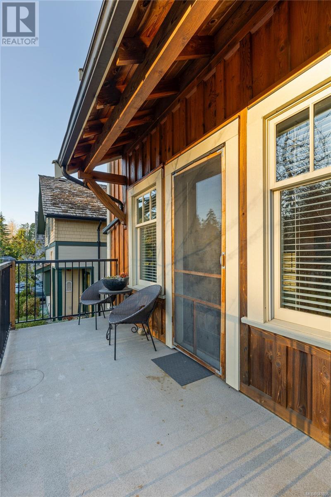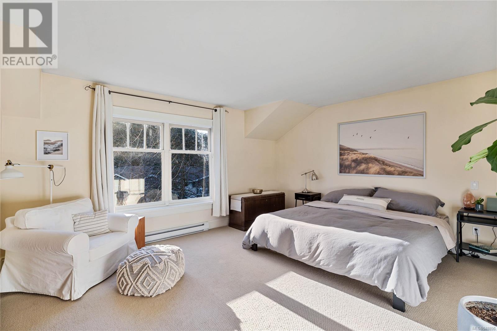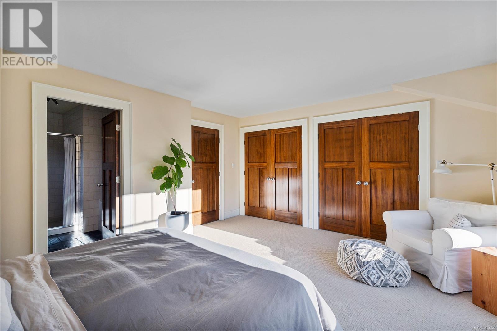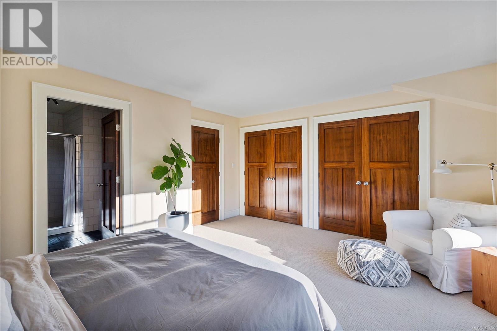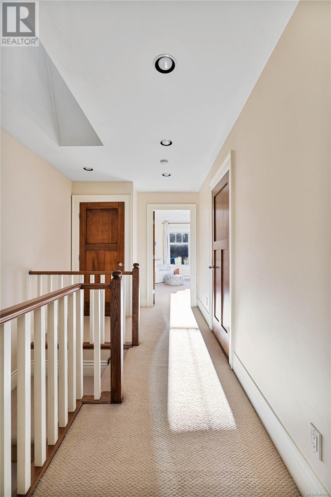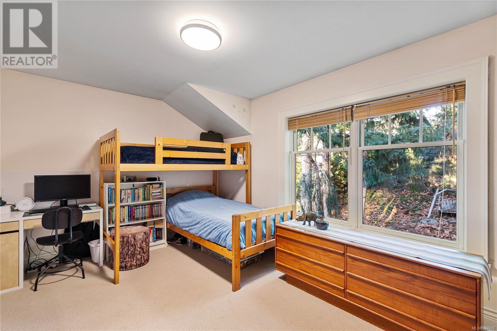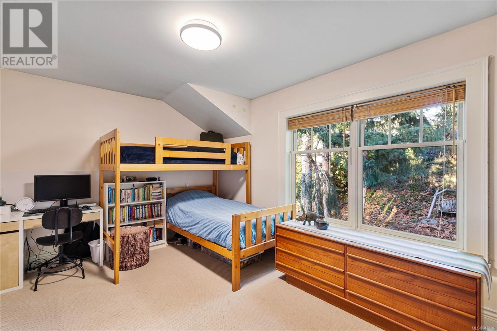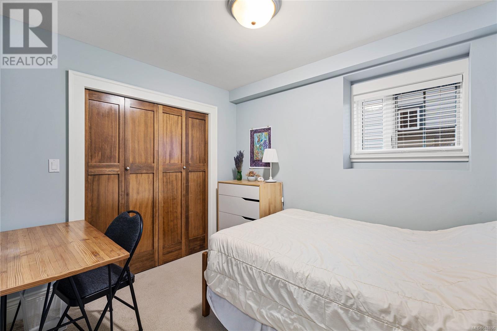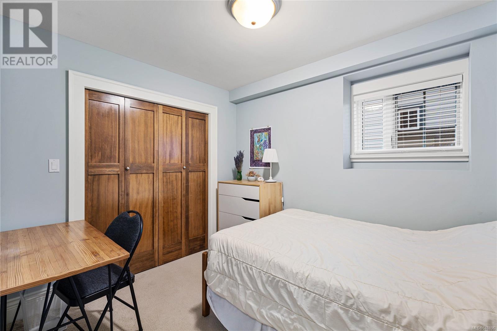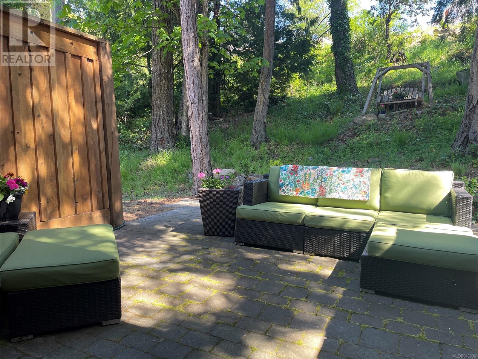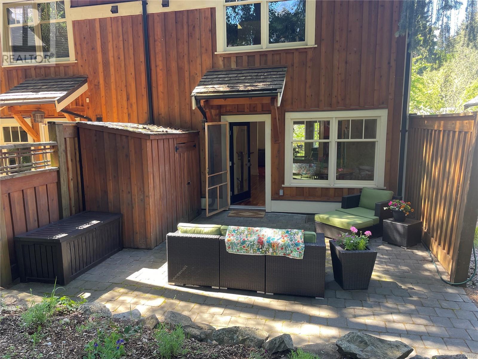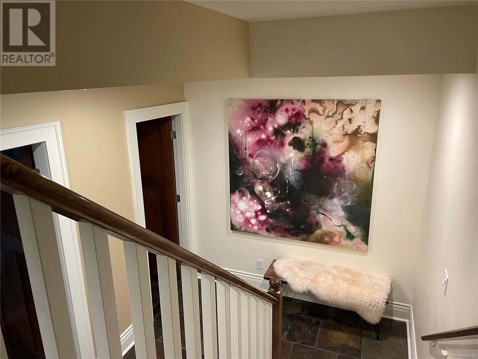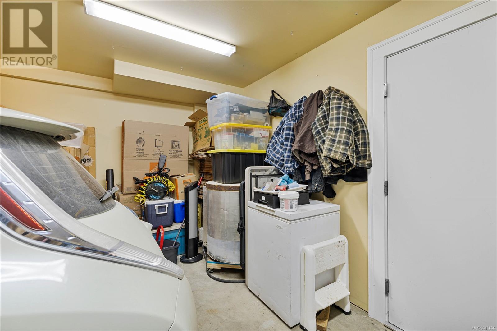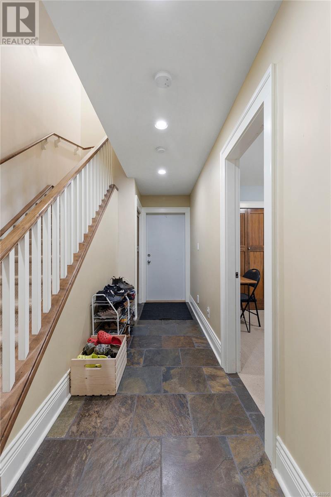29 107 Atkins Rd Salt Spring, British Columbia V8K 2X6
$875,000Maintenance,
$545.32 Monthly
Maintenance,
$545.32 MonthlyAn oasis close to town. Come experience this wonderful 3-bedroom, 4-bathroom, spacious, craftsman-style townhouse in popular Summerside Village. Light-filled and elegant. Unlike many others in the complex, it has a large garage for added convenience and space, an outdoor patio, plus a balcony. The main floor is dedicated to entertaining, featuring hardwood floors, lofty ceilings, oversized windows, a cozy gas fireplace, and an open-concept island kitchen. Enjoy access to both a SW-facing balcony and a back stone patio with a woodland garden. These two outdoor spaces are on opposite ends which allows for a lovely through breeze. Upstairs, there are 2 spacious bedrooms, each with deluxe ensuite baths. The ground floor includes a bedroom, perfect for a teenager who needs their own space, and a bathroom. Experience house-like living with the comforts of living in a strata. Common amenities include a heritage farmhouse clubhouse with low-cost guest rooms, a kitchen, and an indoor pool and gym. All this just a stroll away from in-town amenities. Text Heidi Kuhrt at 250-221-0115 for more information. All dimensions are approximate. (id:29647)
Property Details
| MLS® Number | 948896 |
| Property Type | Single Family |
| Neigbourhood | Salt Spring |
| Community Name | Summerside Village |
| Community Features | Pets Allowed With Restrictions, Family Oriented |
| Features | Central Location, Other |
| Structure | Patio(s) |
Building
| Bathroom Total | 4 |
| Bedrooms Total | 3 |
| Architectural Style | Other |
| Constructed Date | 2006 |
| Cooling Type | None |
| Fireplace Present | Yes |
| Fireplace Total | 1 |
| Heating Fuel | Electric, Propane |
| Heating Type | Baseboard Heaters |
| Size Interior | 2334 Sqft |
| Total Finished Area | 1941 Sqft |
| Type | Row / Townhouse |
Land
| Access Type | Road Access |
| Acreage | No |
| Size Irregular | 1843 |
| Size Total | 1843 Sqft |
| Size Total Text | 1843 Sqft |
| Zoning Type | Multi-family |
Rooms
| Level | Type | Length | Width | Dimensions |
|---|---|---|---|---|
| Second Level | Bedroom | 11 ft | 16 ft | 11 ft x 16 ft |
| Second Level | Primary Bedroom | 15 ft | 16 ft | 15 ft x 16 ft |
| Second Level | Ensuite | 6 ft | 9 ft | 6 ft x 9 ft |
| Second Level | Ensuite | 9 ft | 10 ft | 9 ft x 10 ft |
| Lower Level | Bathroom | 5 ft | 9 ft | 5 ft x 9 ft |
| Lower Level | Bedroom | 10 ft | 9 ft | 10 ft x 9 ft |
| Main Level | Patio | 19 ft | 17 ft | 19 ft x 17 ft |
| Main Level | Bathroom | 4 ft | 4 ft | 4 ft x 4 ft |
| Main Level | Eating Area | 8 ft | 9 ft | 8 ft x 9 ft |
| Main Level | Kitchen | 12 ft | 9 ft | 12 ft x 9 ft |
| Main Level | Balcony | 16 ft | 6 ft | 16 ft x 6 ft |
| Main Level | Dining Room | 9 ft | 13 ft | 9 ft x 13 ft |
| Main Level | Living Room | 18 ft | 12 ft | 18 ft x 12 ft |
https://www.realtor.ca/real-estate/26312274/29-107-atkins-rd-salt-spring-salt-spring

101-170 Fulford Ganges Rd
Salt Spring Island, British Columbia V8K 2T8
(250) 537-1201
(250) 537-2046
Interested?
Contact us for more information


